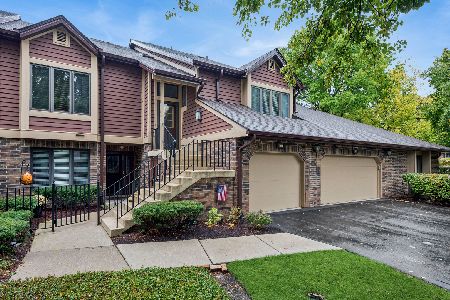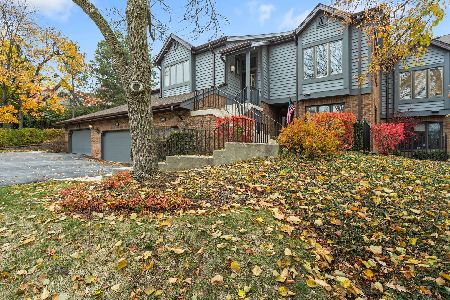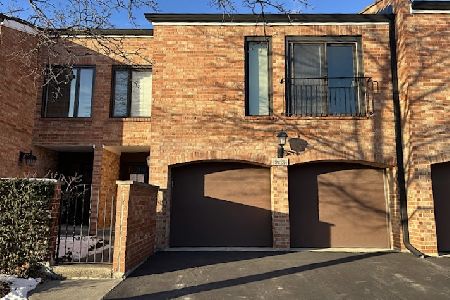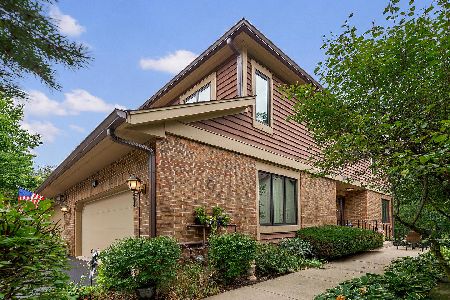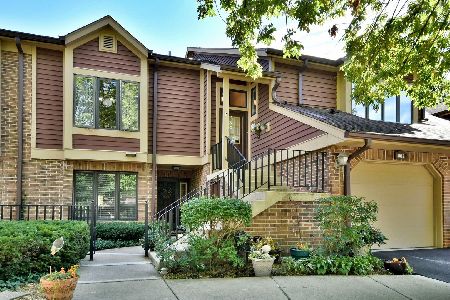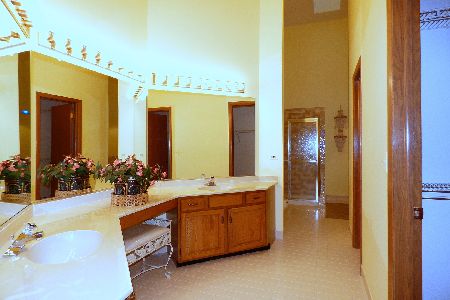1012 Braemoor Drive, Downers Grove, Illinois 60515
$305,000
|
Sold
|
|
| Status: | Closed |
| Sqft: | 1,776 |
| Cost/Sqft: | $180 |
| Beds: | 2 |
| Baths: | 2 |
| Year Built: | 1986 |
| Property Taxes: | $4,719 |
| Days On Market: | 1994 |
| Lot Size: | 0,00 |
Description
Rarely available ranch town home in highly sought after Mistwood Subdivision. NEW FLOORING AND BIG TICKET ITEMS ALL NEWER! This unit has no interior or exterior stairs making it a very desirable and rare model. Private and low maintenance living at its best! Large floor plan including a spacious living room with plantation shutters, a brick remote control gas fireplace and sliding door leading to a private balcony. Master bedroom has a huge walk in closet, an additional closet and an attached full remodeled bath with a walk in shower, double sink vanity and soaking tub. Loads of storage in the unit and in the attached one car garage. Great opportunity to own in North Downers Grove. Newer mechanics and appliances-furnace (2016), Air conditioner (2016), hot water heater (2015), stainless steel appliance. Other updates include: Quartz kitchen countertops, fresh paint and light fixtures. Security system is installed in the unit. Great location close to everything!
Property Specifics
| Condos/Townhomes | |
| 1 | |
| — | |
| 1986 | |
| None | |
| — | |
| No | |
| — |
| Du Page | |
| Mistwood | |
| 431 / Monthly | |
| Water,Parking,Insurance,TV/Cable,Exterior Maintenance,Lawn Care,Snow Removal | |
| Lake Michigan | |
| Public Sewer | |
| 10858257 | |
| 0632110029 |
Nearby Schools
| NAME: | DISTRICT: | DISTANCE: | |
|---|---|---|---|
|
Grade School
Belle Aire Elementary School |
58 | — | |
|
Middle School
Herrick Middle School |
58 | Not in DB | |
|
High School
North High School |
99 | Not in DB | |
Property History
| DATE: | EVENT: | PRICE: | SOURCE: |
|---|---|---|---|
| 22 Oct, 2020 | Sold | $305,000 | MRED MLS |
| 24 Sep, 2020 | Under contract | $319,000 | MRED MLS |
| 15 Sep, 2020 | Listed for sale | $319,000 | MRED MLS |
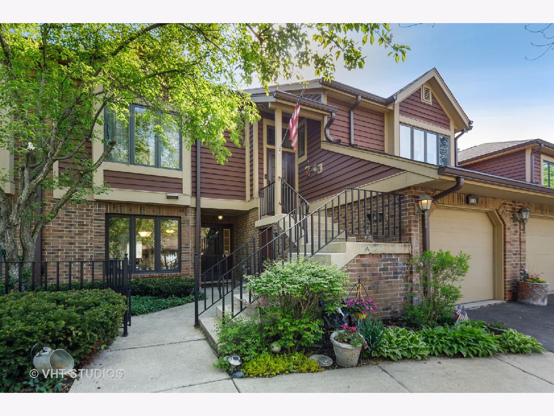
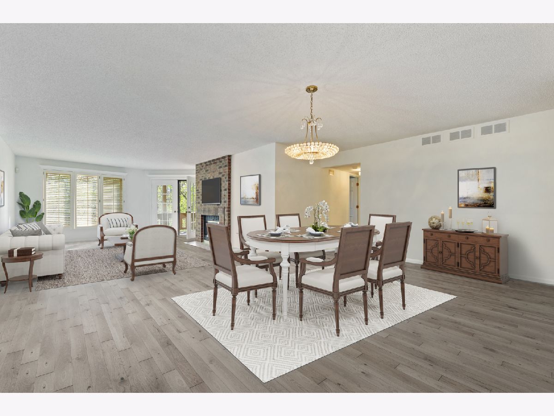
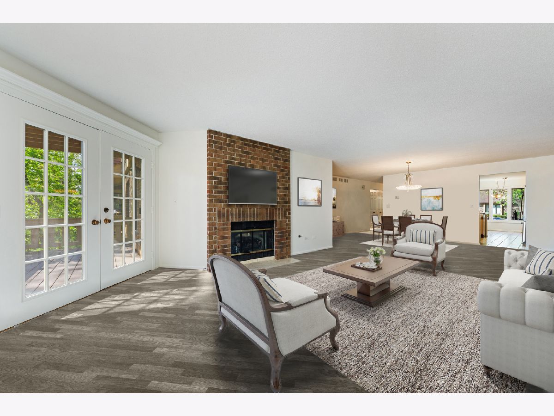
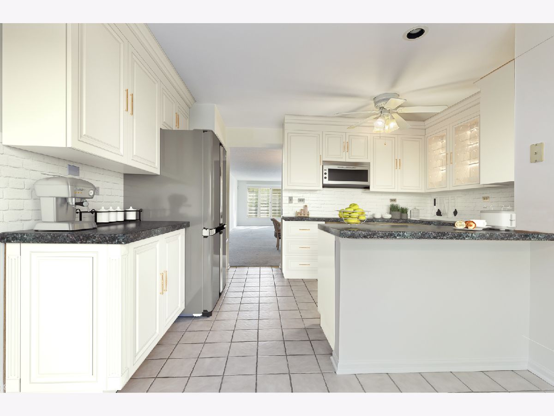
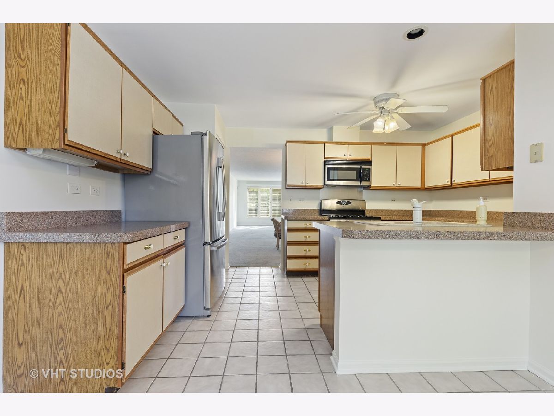
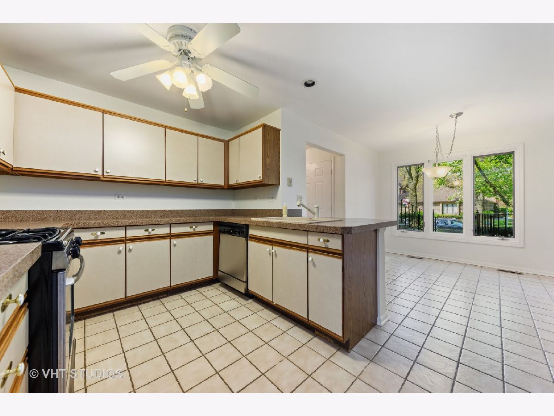
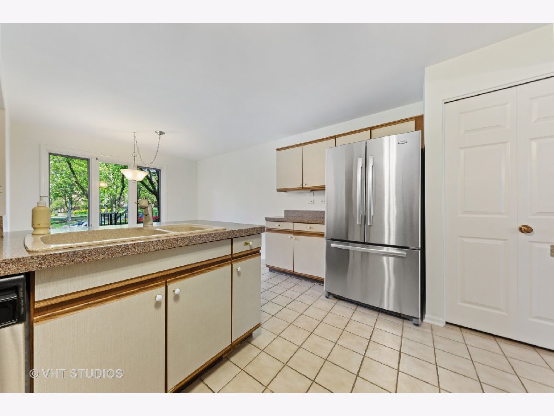
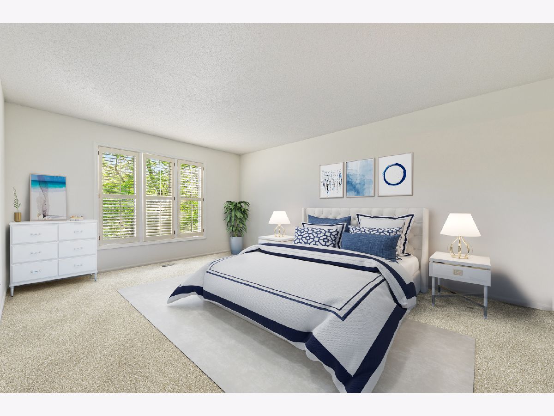
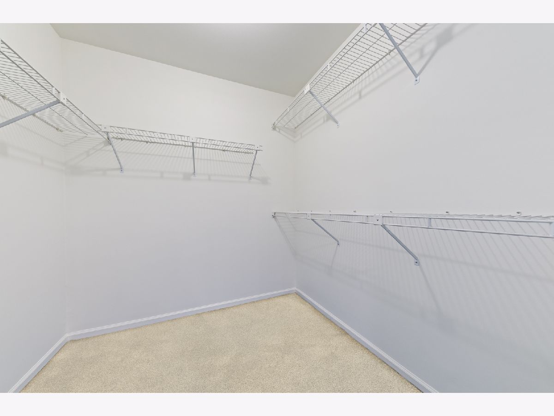
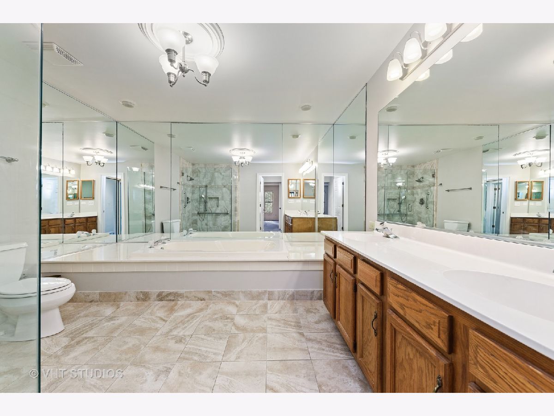
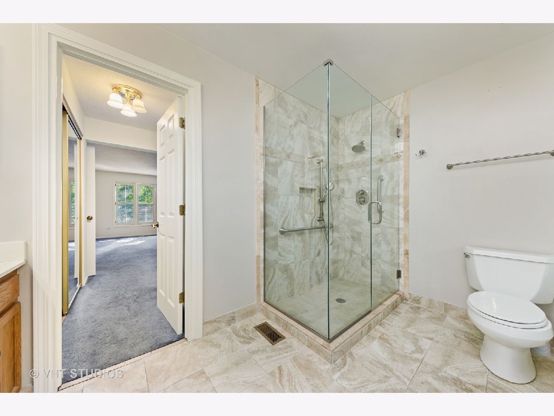
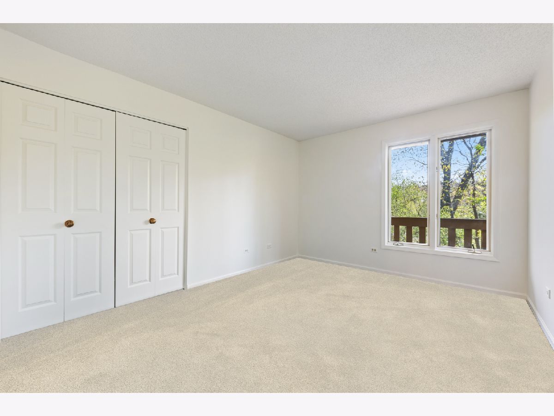
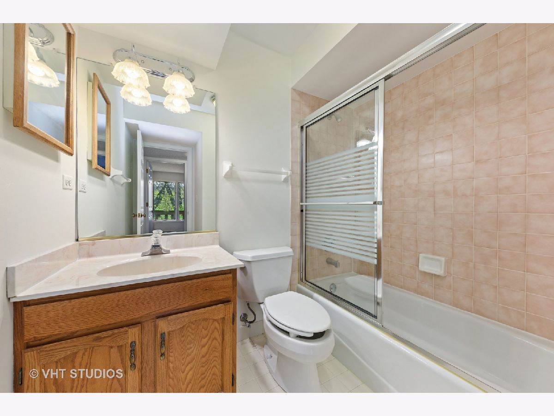
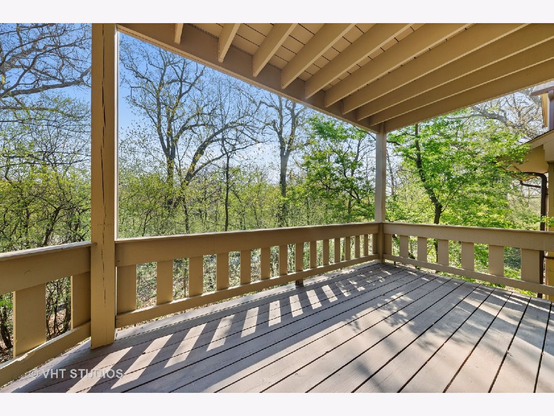
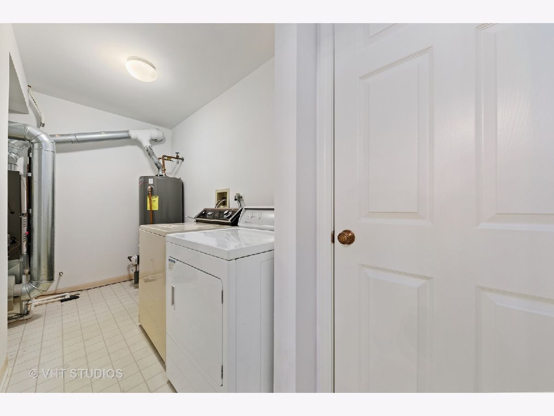
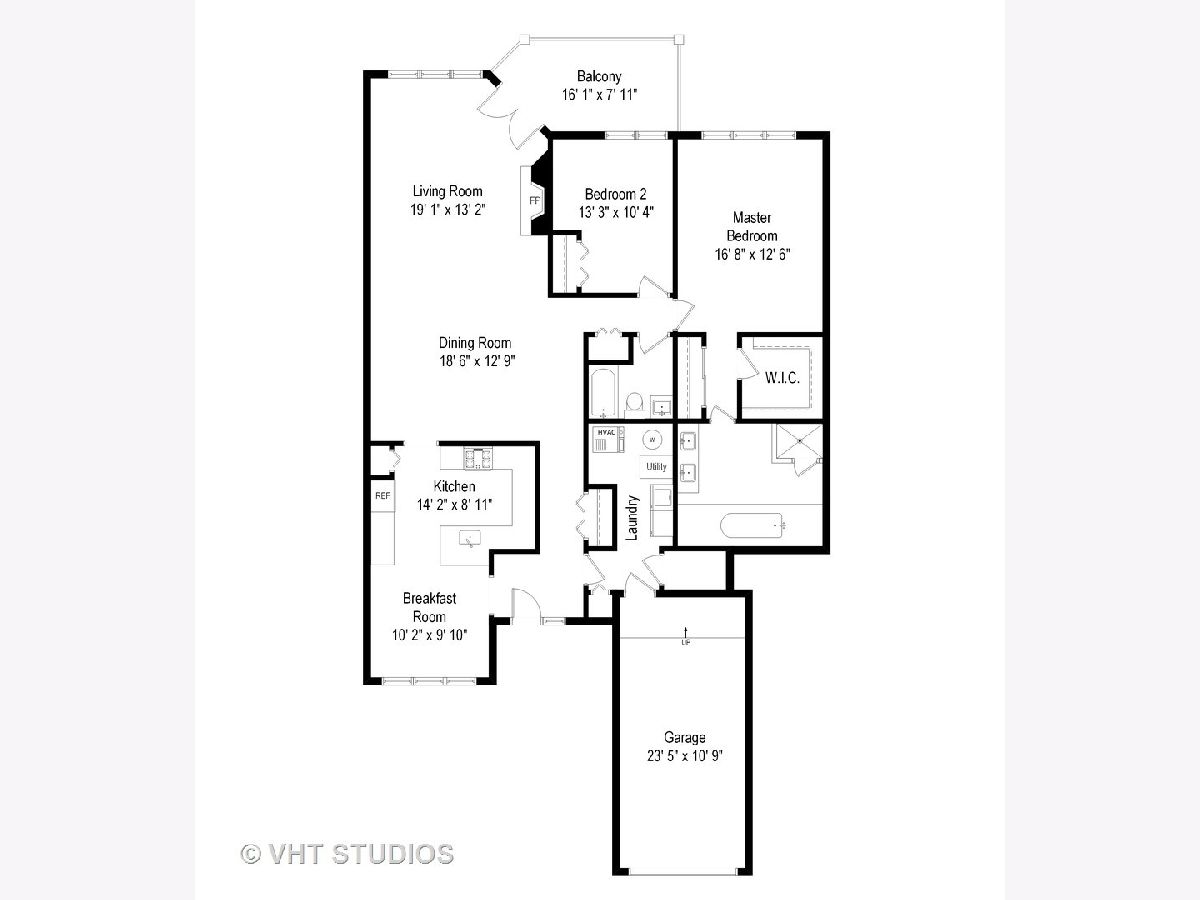
Room Specifics
Total Bedrooms: 2
Bedrooms Above Ground: 2
Bedrooms Below Ground: 0
Dimensions: —
Floor Type: Carpet
Full Bathrooms: 2
Bathroom Amenities: Separate Shower,Double Sink,Soaking Tub
Bathroom in Basement: 0
Rooms: Balcony/Porch/Lanai,Eating Area,Walk In Closet
Basement Description: None
Other Specifics
| 1 | |
| Concrete Perimeter | |
| Asphalt | |
| Balcony, Storms/Screens | |
| — | |
| COMMON | |
| — | |
| Full | |
| First Floor Bedroom, First Floor Laundry, First Floor Full Bath, Laundry Hook-Up in Unit, Walk-In Closet(s) | |
| Range, Microwave, Dishwasher, Refrigerator, Washer, Dryer, Stainless Steel Appliance(s), Water Softener | |
| Not in DB | |
| — | |
| — | |
| None | |
| Gas Log, Gas Starter, Includes Accessories |
Tax History
| Year | Property Taxes |
|---|---|
| 2020 | $4,719 |
Contact Agent
Nearby Similar Homes
Nearby Sold Comparables
Contact Agent
Listing Provided By
@properties

