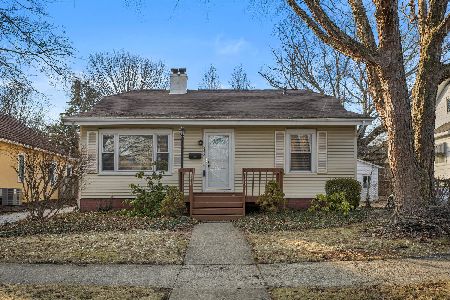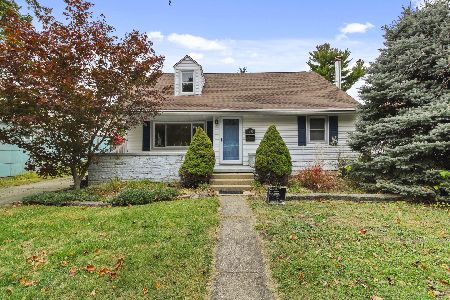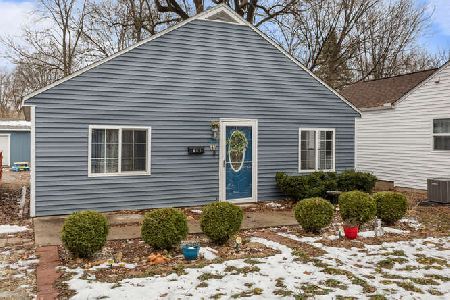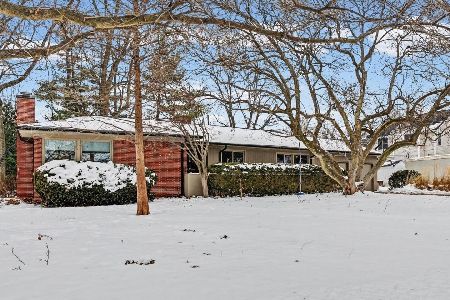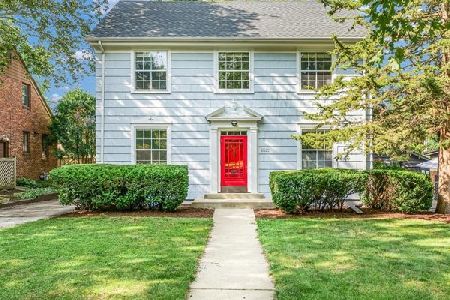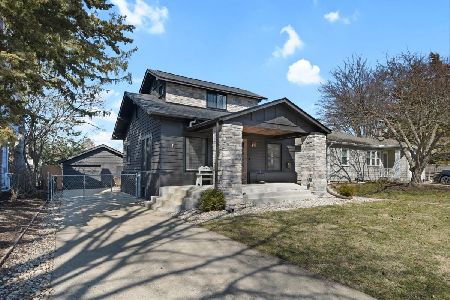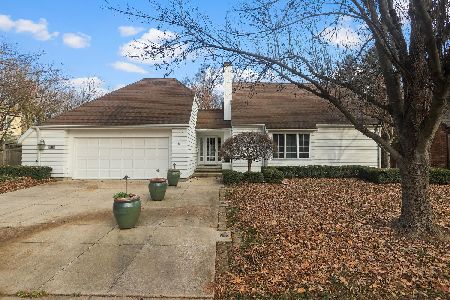1010 Charles Street, Champaign, Illinois 61821
$360,000
|
Sold
|
|
| Status: | Closed |
| Sqft: | 1,959 |
| Cost/Sqft: | $151 |
| Beds: | 4 |
| Baths: | 2 |
| Year Built: | 1918 |
| Property Taxes: | $5,464 |
| Days On Market: | 1408 |
| Lot Size: | 0,00 |
Description
Stunning, historic and spacious home in the highly desirable Clark Park neighborhood. House has been lovingly restored and meticulously maintained by current owners. High ceilings, gleaming hardwood floors, and beautiful sash windows that admit lots of light throughout the main and 2nd floors. Antique appointments feature in every part of the home including glass knobs, french doors, built-in bookcases, crown molding, and numerous other architectural details. The main floor features a kitchen that overlooks a large tiled porch and private tiered backyard. Dining room invites you to linger from breakfast through lunch. Charming and bright living room has numerous large windows and a beautiful brick fireplace. 2nd floor contains four bedrooms including an oversized master suite with a private sitting area and walk-in closet. Three other large bedrooms with full closets and plenty of room for storage. The full bathroom upstairs has been recently renovated. The recently gutted and rebuilt basement includes 447sqft fully-finished space with a sizable living room, and bonus room with a full bathroom. The unfinished portion of the basement includes a large laundry room and separate, substantial storage area.
Property Specifics
| Single Family | |
| — | |
| — | |
| 1918 | |
| — | |
| — | |
| No | |
| — |
| Champaign | |
| Chamber Of Commerce | |
| — / Not Applicable | |
| — | |
| — | |
| — | |
| 11360021 | |
| 432014280014 |
Nearby Schools
| NAME: | DISTRICT: | DISTANCE: | |
|---|---|---|---|
|
Grade School
Unit 4 Of Choice |
4 | — | |
|
Middle School
Champaign/middle Call Unit 4 351 |
4 | Not in DB | |
|
High School
Central High School |
4 | Not in DB | |
Property History
| DATE: | EVENT: | PRICE: | SOURCE: |
|---|---|---|---|
| 29 Jun, 2012 | Sold | $202,000 | MRED MLS |
| 26 Apr, 2012 | Under contract | $199,000 | MRED MLS |
| 21 Apr, 2012 | Listed for sale | $0 | MRED MLS |
| 3 May, 2022 | Sold | $360,000 | MRED MLS |
| 2 Apr, 2022 | Under contract | $295,000 | MRED MLS |
| 29 Mar, 2022 | Listed for sale | $295,000 | MRED MLS |
| 17 Oct, 2024 | Sold | $415,000 | MRED MLS |
| 24 Aug, 2024 | Under contract | $415,000 | MRED MLS |
| 22 Aug, 2024 | Listed for sale | $415,000 | MRED MLS |
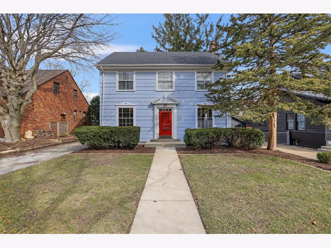
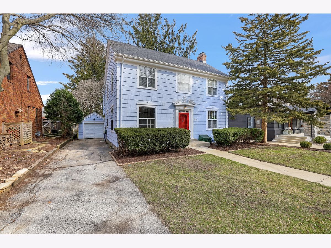
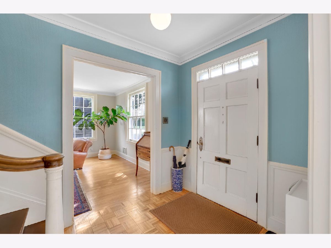
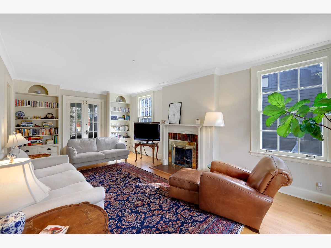
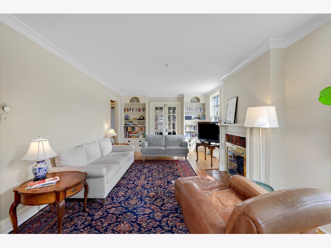
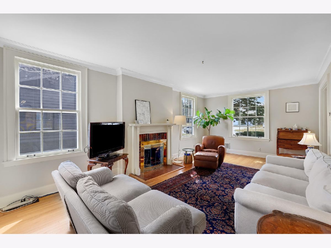
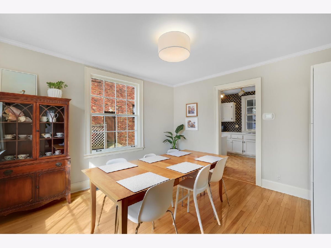
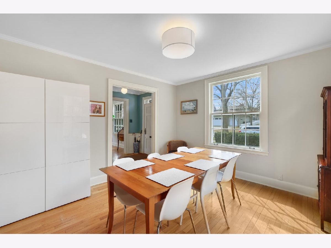
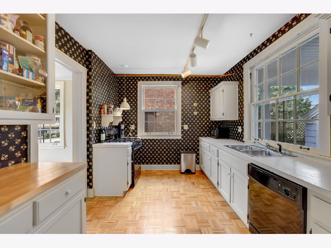
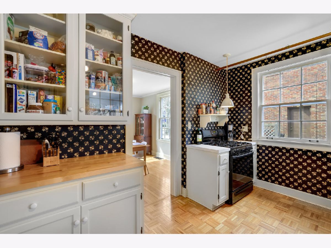
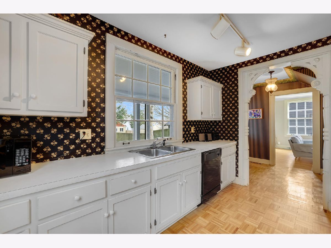
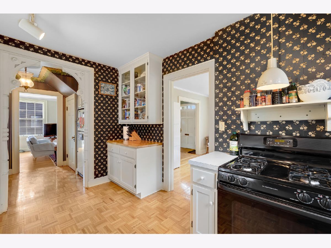
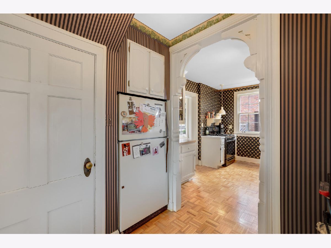
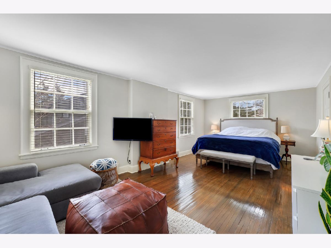
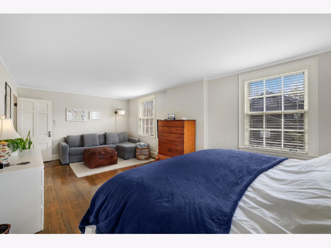
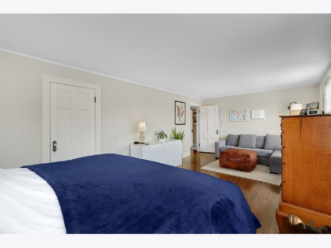
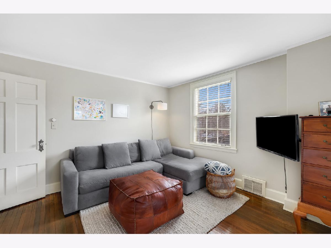
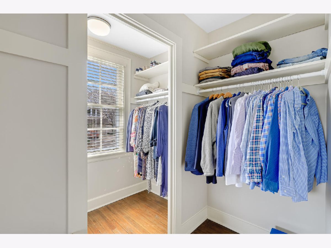
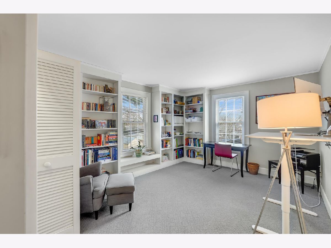
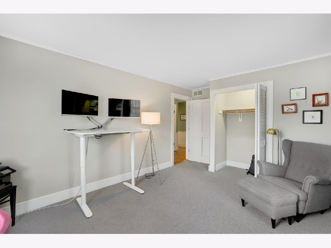
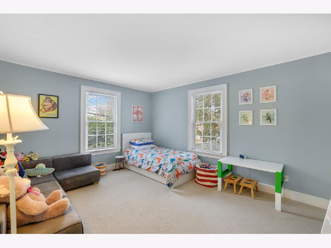
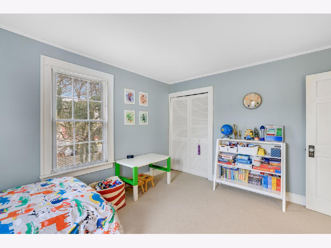
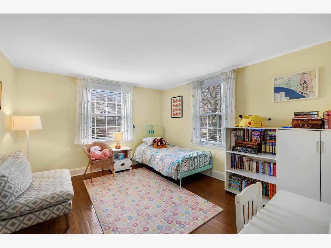
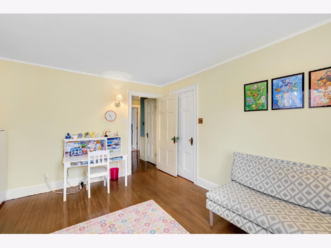
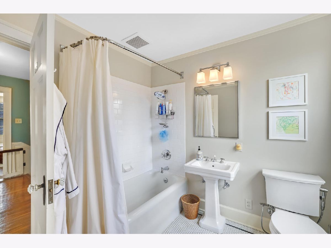
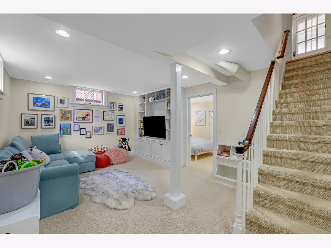
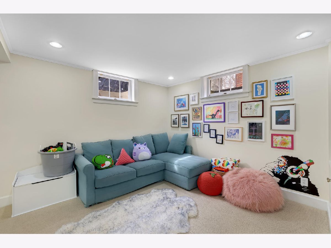
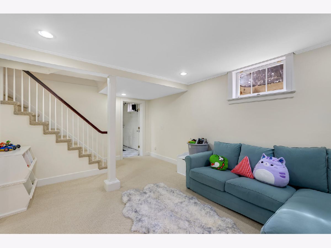
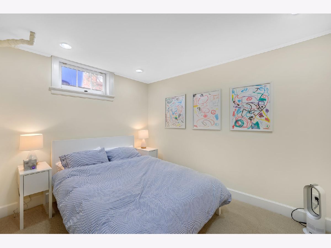
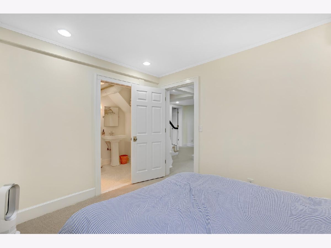
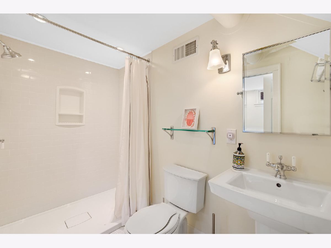
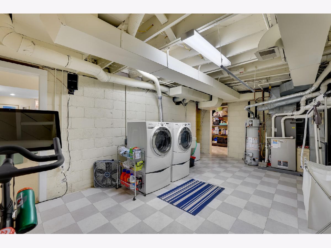
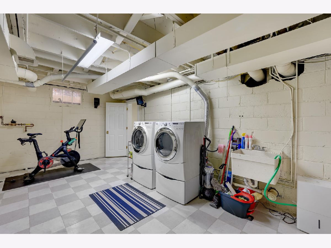
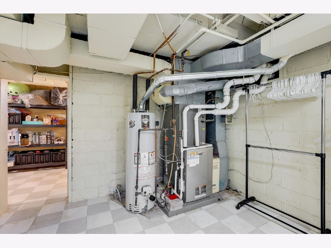
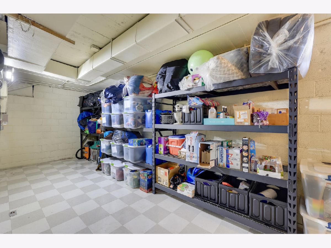
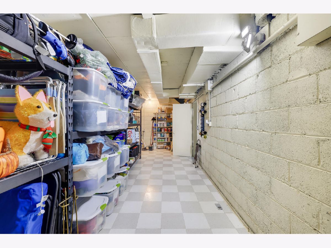
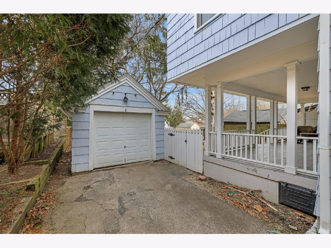
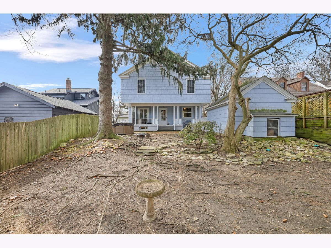
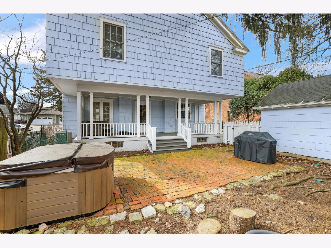
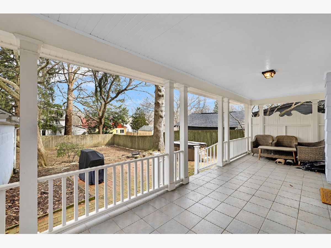
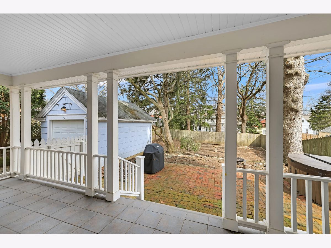
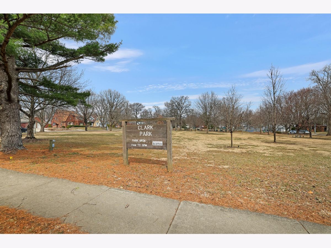
Room Specifics
Total Bedrooms: 4
Bedrooms Above Ground: 4
Bedrooms Below Ground: 0
Dimensions: —
Floor Type: —
Dimensions: —
Floor Type: —
Dimensions: —
Floor Type: —
Full Bathrooms: 2
Bathroom Amenities: —
Bathroom in Basement: 1
Rooms: —
Basement Description: Partially Finished
Other Specifics
| 1 | |
| — | |
| — | |
| — | |
| — | |
| 50X132 | |
| — | |
| — | |
| — | |
| — | |
| Not in DB | |
| — | |
| — | |
| — | |
| — |
Tax History
| Year | Property Taxes |
|---|---|
| 2012 | $4,249 |
| 2022 | $5,464 |
| 2024 | $6,328 |
Contact Agent
Nearby Similar Homes
Nearby Sold Comparables
Contact Agent
Listing Provided By
The McDonald Group

