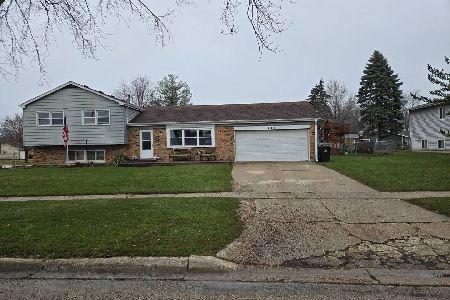1019 Coventry Lane, Crystal Lake, Illinois 60014
$184,000
|
Sold
|
|
| Status: | Closed |
| Sqft: | 3,260 |
| Cost/Sqft: | $58 |
| Beds: | 6 |
| Baths: | 3 |
| Year Built: | 1968 |
| Property Taxes: | $7,106 |
| Days On Market: | 4938 |
| Lot Size: | 0,21 |
Description
TRUE IN LAW ADDITION (860 sq. ft In-law suite with handicapped full bath,full kitchen, living room and 2 Bdrms-Has own furn, c/a, HWH and elec. panel. All work permitted , inspected and passed. ) Main House/BRAND NEW furnace, Newer roof, 2 car heated garage w/deep concrete pad for toys, 200 amp serv (main house) 35 yr. Smart Lap siding ('02) 12X8 shed-concrete pad.Hdwd flrs LR, Dr,3 up bdrms.(under carpeting)
Property Specifics
| Single Family | |
| — | |
| Traditional | |
| 1968 | |
| None | |
| HOMESTEAD WITH INLAW ADD. | |
| No | |
| 0.21 |
| Mc Henry | |
| Coventry | |
| 0 / Not Applicable | |
| None | |
| Public | |
| Public Sewer | |
| 08115638 | |
| 1907480002 |
Nearby Schools
| NAME: | DISTRICT: | DISTANCE: | |
|---|---|---|---|
|
Grade School
Coventry Elementary School |
47 | — | |
|
Middle School
Hannah Beardsley Middle School |
47 | Not in DB | |
|
High School
Crystal Lake South High School |
155 | Not in DB | |
Property History
| DATE: | EVENT: | PRICE: | SOURCE: |
|---|---|---|---|
| 29 Apr, 2013 | Sold | $184,000 | MRED MLS |
| 22 Mar, 2013 | Under contract | $189,900 | MRED MLS |
| — | Last price change | $199,900 | MRED MLS |
| 16 Jul, 2012 | Listed for sale | $224,500 | MRED MLS |
| 21 Jun, 2019 | Sold | $273,460 | MRED MLS |
| 16 May, 2019 | Under contract | $279,900 | MRED MLS |
| 8 May, 2019 | Listed for sale | $279,900 | MRED MLS |
Room Specifics
Total Bedrooms: 6
Bedrooms Above Ground: 6
Bedrooms Below Ground: 0
Dimensions: —
Floor Type: Carpet
Dimensions: —
Floor Type: Carpet
Dimensions: —
Floor Type: Carpet
Dimensions: —
Floor Type: —
Dimensions: —
Floor Type: —
Full Bathrooms: 3
Bathroom Amenities: Separate Shower,Handicap Shower,Double Sink
Bathroom in Basement: 0
Rooms: Kitchen,Bonus Room,Bedroom 5,Bedroom 6
Basement Description: None
Other Specifics
| 2 | |
| Concrete Perimeter | |
| Concrete | |
| Patio, Storms/Screens | |
| Wooded | |
| 75X120 | |
| Pull Down Stair | |
| — | |
| Hardwood Floors, First Floor Bedroom, In-Law Arrangement, First Floor Full Bath | |
| Range, Dishwasher, Refrigerator, Washer, Dryer, Disposal | |
| Not in DB | |
| Water Rights, Sidewalks, Street Lights, Street Paved | |
| — | |
| — | |
| — |
Tax History
| Year | Property Taxes |
|---|---|
| 2013 | $7,106 |
| 2019 | $7,581 |
Contact Agent
Nearby Similar Homes
Nearby Sold Comparables
Contact Agent
Listing Provided By
Coldwell Banker The Real Estate Group







