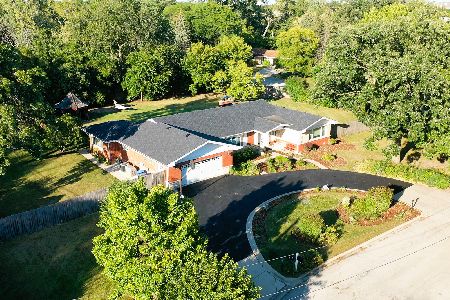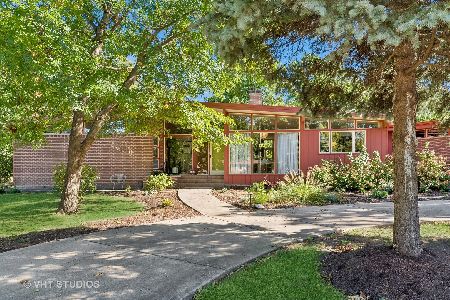1010 Crabtree Lane, Des Plaines, Illinois 60016
$460,000
|
Sold
|
|
| Status: | Closed |
| Sqft: | 2,500 |
| Cost/Sqft: | $176 |
| Beds: | 3 |
| Baths: | 3 |
| Year Built: | 1960 |
| Property Taxes: | $10,089 |
| Days On Market: | 2005 |
| Lot Size: | 0,80 |
Description
You have to see it to believe it!! This stunning sprawling ranch is centered on an amazing "country sized" fenced in lot that is just shy of a full acre! This is the first time this home is being offered in over 30 years! This incredible home features: All brick and stone exterior with a circular drive, which was just seal coated, and a 2 car attached garage with brand new insulated overhead door. 3 generous sized bedrooms plus a main level den/family room that could easily be an additional bedroom if needed. Spacious living and dining rooms are separated by a beautiful 3 sided fireplace. Large updated kitchen has newer cabinets and appliances with room for large family kitchen table. Convenient first floor laundry room with newer washer and dryer. Master bedroom has double closets and a full master bathroom. New furnace central air and coil in 2018, new 75 gallon HWT in 2015. The basement is finished with a 4th bedroom, rec room and storage room. This "dry" basement also has overhead sewers, sump pump with battery backup and an outside exit. The amazing rear yard features a beautiful gazebo, a wood deck and concrete patio. The entire rear and side yards are fully fenced in!! You just can't find this kind of land in the near suburbs. Enjoy living in this country sized estate located in this secluded neighborhood while still benefiting from being just minutes to major expressways, metra, shopping, numerous dining options, O'Hare etc. A top rated school district is icing on the cake!! Bring your binoculars so you can see the entire beautiful property!
Property Specifics
| Single Family | |
| — | |
| Ranch | |
| 1960 | |
| Full,Walkout | |
| — | |
| No | |
| 0.8 |
| Cook | |
| — | |
| — / Not Applicable | |
| None | |
| Lake Michigan | |
| Septic-Private | |
| 10788964 | |
| 09212000500000 |
Nearby Schools
| NAME: | DISTRICT: | DISTANCE: | |
|---|---|---|---|
|
Grade School
North Elementary School |
62 | — | |
|
Middle School
Chippewa Middle School |
62 | Not in DB | |
|
High School
Maine West High School |
207 | Not in DB | |
|
Alternate High School
Maine East High School |
— | Not in DB | |
Property History
| DATE: | EVENT: | PRICE: | SOURCE: |
|---|---|---|---|
| 16 Sep, 2020 | Sold | $460,000 | MRED MLS |
| 29 Jul, 2020 | Under contract | $439,900 | MRED MLS |
| 20 Jul, 2020 | Listed for sale | $439,900 | MRED MLS |
| 8 Dec, 2025 | Sold | $875,000 | MRED MLS |
| 7 Nov, 2025 | Under contract | $884,000 | MRED MLS |
| — | Last price change | $899,000 | MRED MLS |
| 3 Oct, 2025 | Listed for sale | $899,000 | MRED MLS |
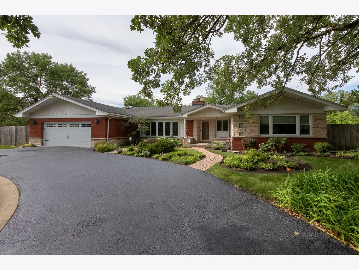
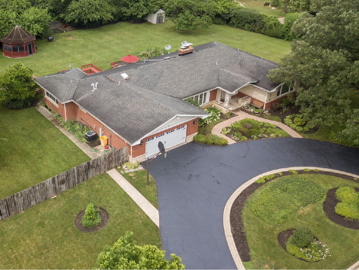
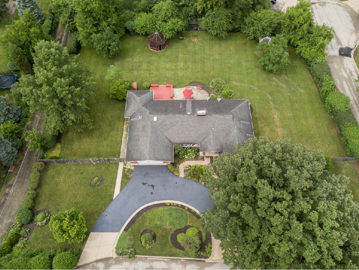
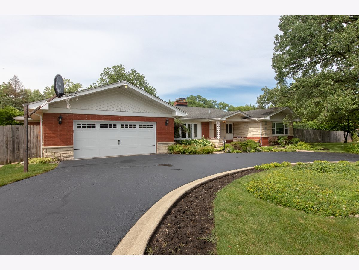
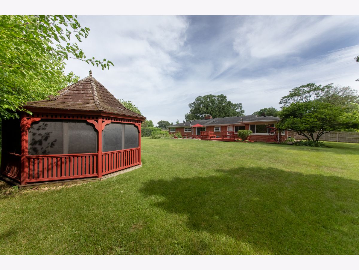
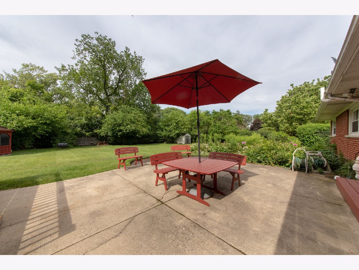
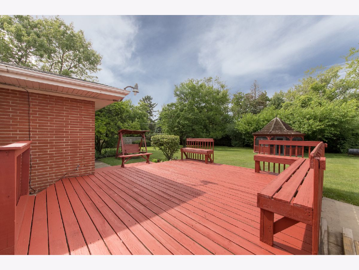
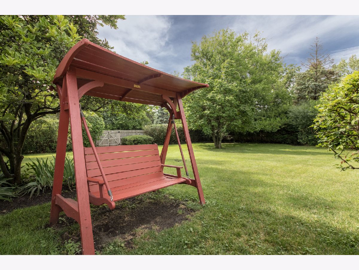
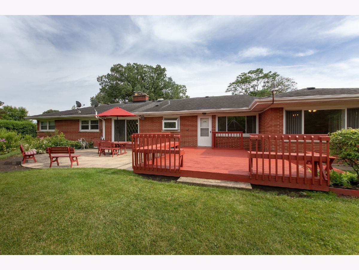
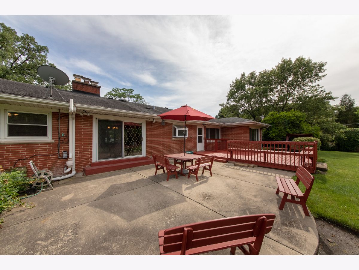
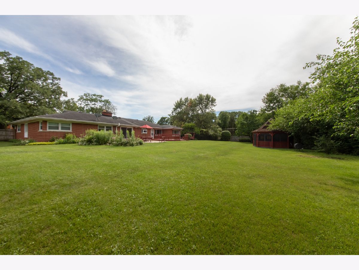
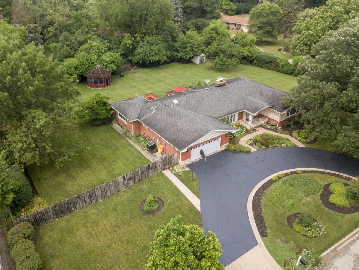
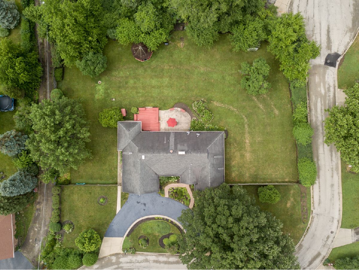
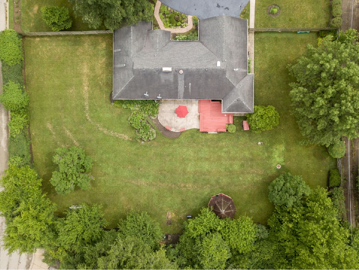
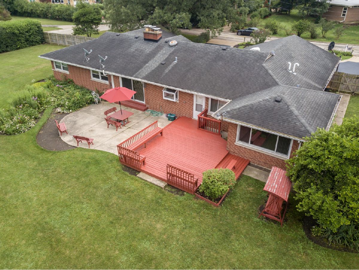
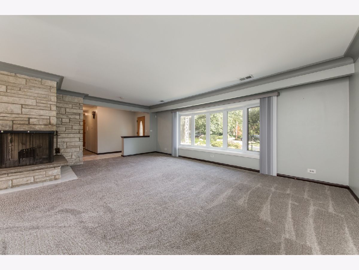
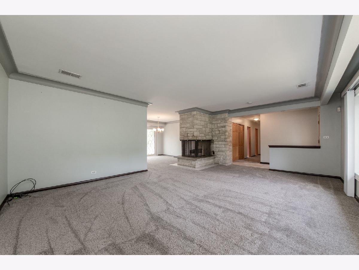
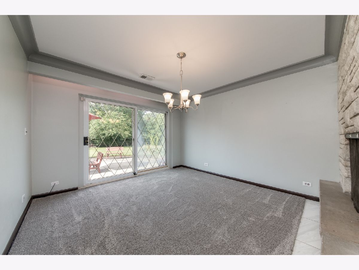
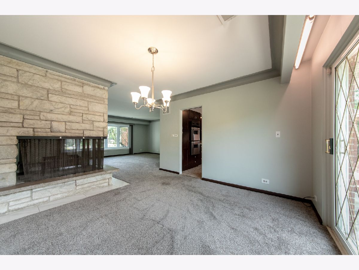
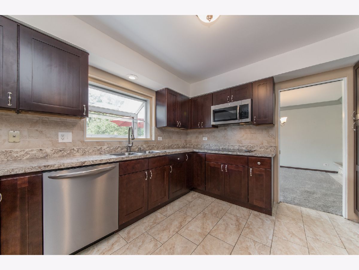
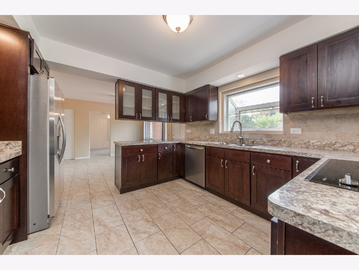
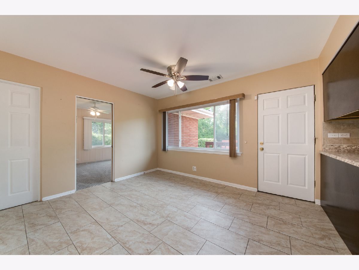
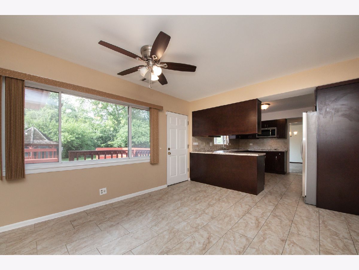
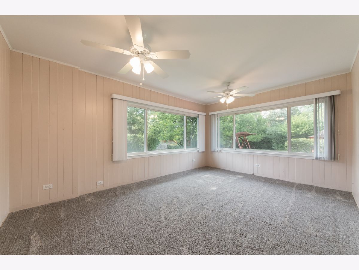
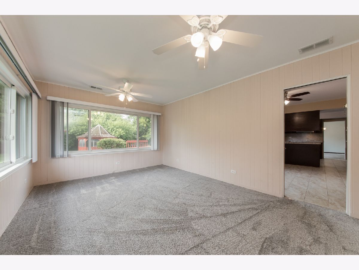
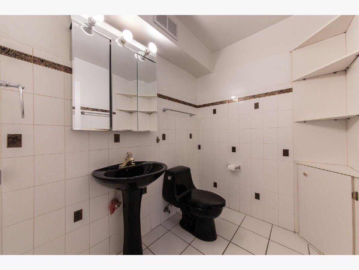
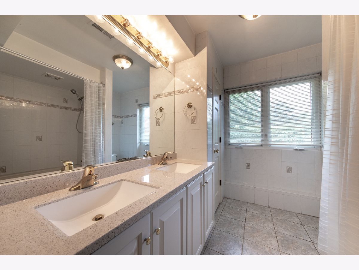
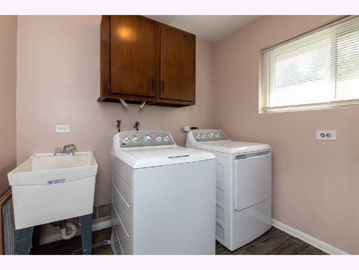
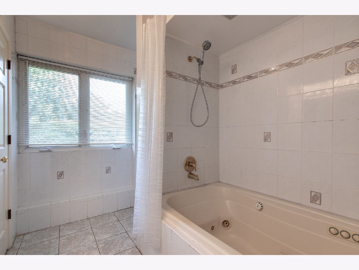
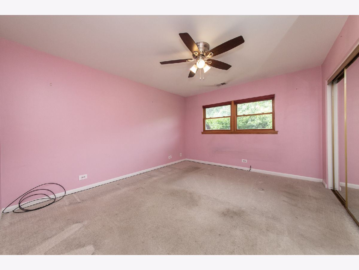
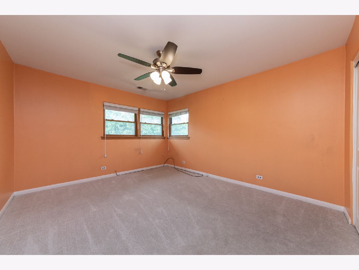
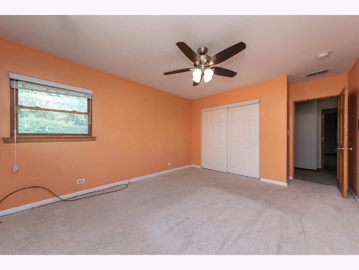
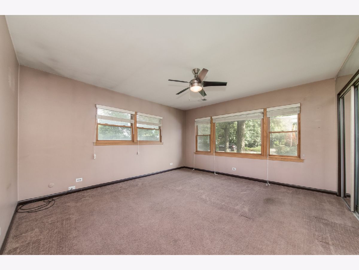
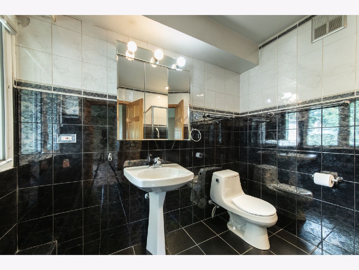
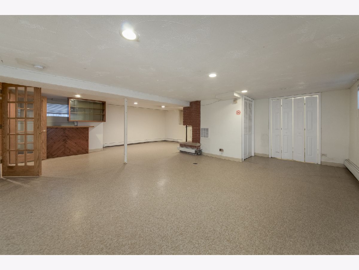
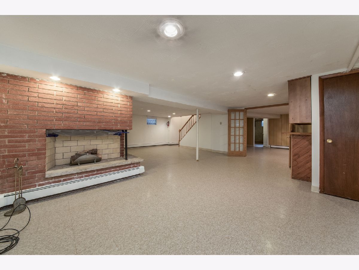
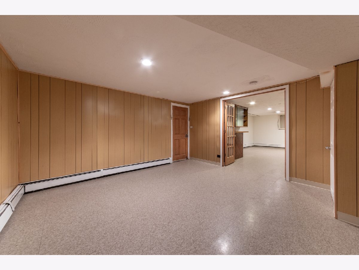
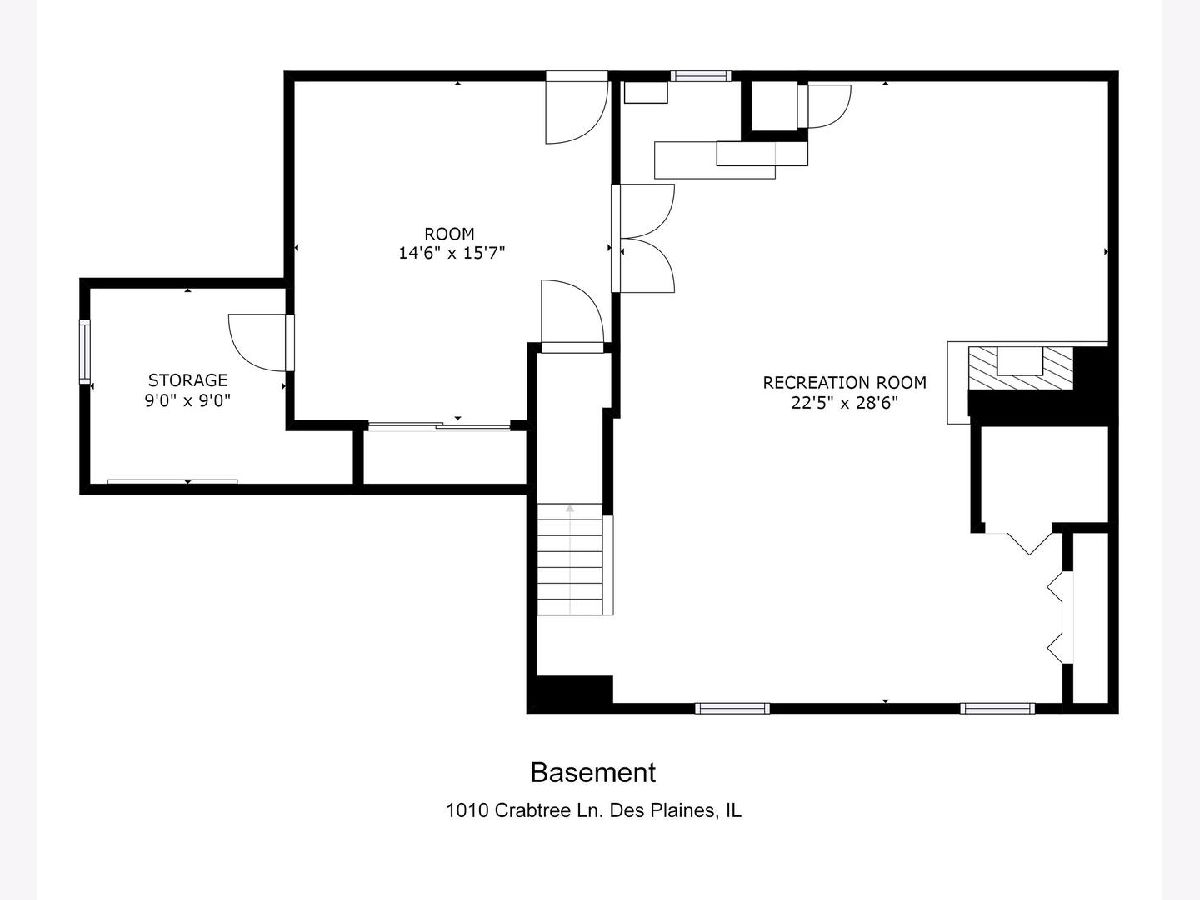
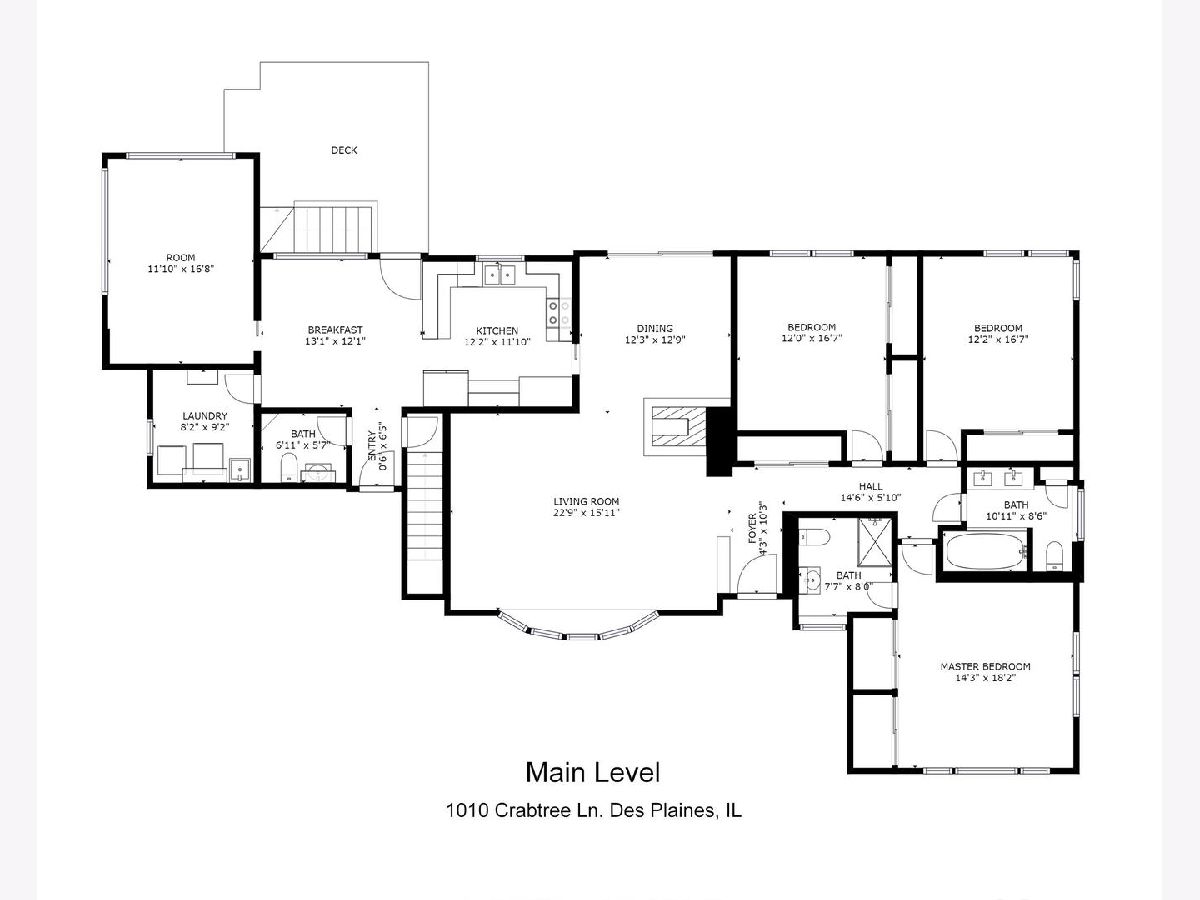
Room Specifics
Total Bedrooms: 4
Bedrooms Above Ground: 3
Bedrooms Below Ground: 1
Dimensions: —
Floor Type: Carpet
Dimensions: —
Floor Type: Carpet
Dimensions: —
Floor Type: Vinyl
Full Bathrooms: 3
Bathroom Amenities: Whirlpool,Double Sink
Bathroom in Basement: 0
Rooms: Eating Area,Recreation Room,Storage
Basement Description: Finished,Exterior Access
Other Specifics
| 2 | |
| Concrete Perimeter | |
| Asphalt,Circular,Side Drive | |
| Deck, Patio | |
| Fenced Yard,Landscaped,Mature Trees | |
| 194 X 179 | |
| — | |
| Full | |
| First Floor Bedroom, First Floor Laundry, First Floor Full Bath | |
| Double Oven, Microwave, Dishwasher, Refrigerator, Washer, Dryer, Stainless Steel Appliance(s) | |
| Not in DB | |
| Street Lights, Street Paved | |
| — | |
| — | |
| Double Sided, Wood Burning, Gas Starter |
Tax History
| Year | Property Taxes |
|---|---|
| 2020 | $10,089 |
| 2025 | $11,244 |
Contact Agent
Nearby Similar Homes
Nearby Sold Comparables
Contact Agent
Listing Provided By
Century 21 Elm, Realtors



