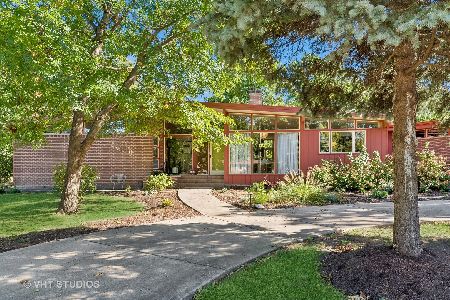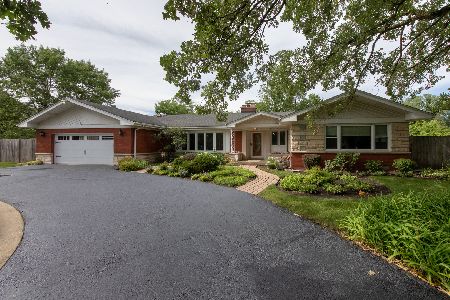1033 Crabtree Lane, Des Plaines, Illinois 60016
$420,000
|
Sold
|
|
| Status: | Closed |
| Sqft: | 1,965 |
| Cost/Sqft: | $216 |
| Beds: | 3 |
| Baths: | 2 |
| Year Built: | 1968 |
| Property Taxes: | $8,273 |
| Days On Market: | 2470 |
| Lot Size: | 0,45 |
Description
Large custom built gorgeous mid-century modern ranch on a secluded, wooded lot. Tons of light in every room, yet private at the same time...Lots of versatile space with open concept kitchen, dining and family room plus separate dining room and living room. Stunning views from every room and a double-sided stone fireplace that faces both living and family rooms. Master suite plus two generous bedrooms. High and dry unfinished basement awaits your ideas- double sump pump with battery back up (2017). First floor laundry/mud room leads to attached heated 2.5 car garage. Extra crawl space with tons of storage. Newer furnace (2015), CAC (2017) and tear off roof (2014). All copper plumbing. An amazing property tucked away, yet so close to town, schools, train, transportation. This home is a rare find.
Property Specifics
| Single Family | |
| — | |
| Ranch | |
| 1968 | |
| Full | |
| — | |
| No | |
| 0.45 |
| Cook | |
| — | |
| 0 / Not Applicable | |
| None | |
| Lake Michigan | |
| Septic-Private | |
| 10333345 | |
| 09212000710000 |
Nearby Schools
| NAME: | DISTRICT: | DISTANCE: | |
|---|---|---|---|
|
Grade School
North Elementary School |
62 | — | |
|
Middle School
Chippewa Middle School |
62 | Not in DB | |
|
High School
Maine West High School |
207 | Not in DB | |
Property History
| DATE: | EVENT: | PRICE: | SOURCE: |
|---|---|---|---|
| 26 Aug, 2019 | Sold | $420,000 | MRED MLS |
| 3 Jul, 2019 | Under contract | $425,000 | MRED MLS |
| — | Last price change | $450,000 | MRED MLS |
| 11 Apr, 2019 | Listed for sale | $450,000 | MRED MLS |
| 26 Nov, 2024 | Sold | $577,500 | MRED MLS |
| 16 Oct, 2024 | Under contract | $540,000 | MRED MLS |
| 8 Oct, 2024 | Listed for sale | $540,000 | MRED MLS |
Room Specifics
Total Bedrooms: 3
Bedrooms Above Ground: 3
Bedrooms Below Ground: 0
Dimensions: —
Floor Type: Carpet
Dimensions: —
Floor Type: Carpet
Full Bathrooms: 2
Bathroom Amenities: Double Sink
Bathroom in Basement: 0
Rooms: Eating Area,Foyer
Basement Description: Unfinished
Other Specifics
| 2.5 | |
| — | |
| — | |
| Deck, Porch | |
| Corner Lot,Wooded | |
| 151'X156'X130'48'X79' | |
| — | |
| Full | |
| Vaulted/Cathedral Ceilings, Hardwood Floors, First Floor Bedroom, First Floor Laundry, First Floor Full Bath | |
| — | |
| Not in DB | |
| — | |
| — | |
| — | |
| Double Sided, Wood Burning |
Tax History
| Year | Property Taxes |
|---|---|
| 2019 | $8,273 |
| 2024 | $10,199 |
Contact Agent
Nearby Similar Homes
Nearby Sold Comparables
Contact Agent
Listing Provided By
Beyond Properties Realty Group








