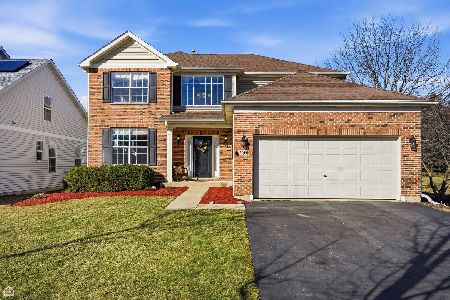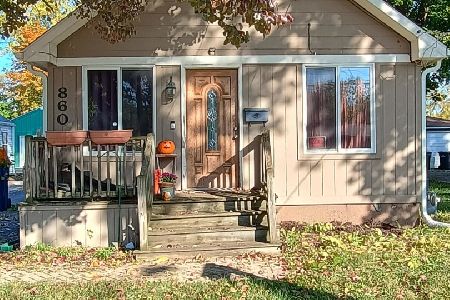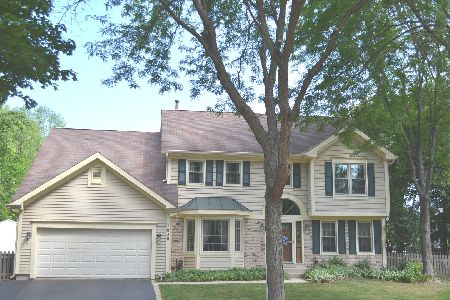1010 Fieldstone Court, Elgin, Illinois 60120
$275,000
|
Sold
|
|
| Status: | Closed |
| Sqft: | 0 |
| Cost/Sqft: | — |
| Beds: | 4 |
| Baths: | 4 |
| Year Built: | 1992 |
| Property Taxes: | $6,199 |
| Days On Market: | 3456 |
| Lot Size: | 0,20 |
Description
"A Home With a View" and so much more! Walking distance to Lincoln Elementary. Well-maintained and freshly painted home w/4 bedrooms, 3.5 baths and OVER 3300sf. Beautiful kitchen with SS appliances, plenty of space to "hang out", and island with prep area and vegetable sink. Convenient butlers pantry! NEW siding/roof in 2015, carpet in 2016 will provide you piece of mind. The homeowner has even installed the infrastructure for the latest "connected home" technology, meaning the hardwiring is there for computers and smart appliances. Enjoy a cozy fire in the family room that overlooks the well-maintained pond. Ensuite Master Bedroom with dual sinks, separate tub/shower, and GENEROUS closet space. Amazing finished basement with 4 separate, yet open areas that you can set-up to suit your needs. 2 huge attic areas with pull-down stairs. Beautiful landscape and fenced-in yard area! Close to downtown Elgin, shopping, train and access to I-90. It's all ready for you - this could be "The One"!
Property Specifics
| Single Family | |
| — | |
| Colonial | |
| 1992 | |
| Full | |
| — | |
| Yes | |
| 0.2 |
| Cook | |
| Cobblers Crossing | |
| 185 / Annual | |
| Insurance | |
| Public | |
| Public Sewer | |
| 09339361 | |
| 06072040240000 |
Nearby Schools
| NAME: | DISTRICT: | DISTANCE: | |
|---|---|---|---|
|
Grade School
Lincoln Elementary School |
46 | — | |
|
Middle School
Larsen Middle School |
46 | Not in DB | |
|
High School
Elgin High School |
46 | Not in DB | |
Property History
| DATE: | EVENT: | PRICE: | SOURCE: |
|---|---|---|---|
| 16 Nov, 2016 | Sold | $275,000 | MRED MLS |
| 29 Sep, 2016 | Under contract | $279,990 | MRED MLS |
| — | Last price change | $294,000 | MRED MLS |
| 11 Sep, 2016 | Listed for sale | $294,000 | MRED MLS |
Room Specifics
Total Bedrooms: 4
Bedrooms Above Ground: 4
Bedrooms Below Ground: 0
Dimensions: —
Floor Type: —
Dimensions: —
Floor Type: —
Dimensions: —
Floor Type: —
Full Bathrooms: 4
Bathroom Amenities: Separate Shower,Double Sink
Bathroom in Basement: 1
Rooms: Breakfast Room,Recreation Room
Basement Description: Finished
Other Specifics
| 2 | |
| Concrete Perimeter | |
| Asphalt | |
| — | |
| — | |
| 110 X 82 | |
| — | |
| Full | |
| Bar-Wet, First Floor Laundry | |
| Range, Microwave, Dishwasher, Refrigerator, Washer, Dryer, Disposal | |
| Not in DB | |
| Sidewalks, Street Lights, Street Paved | |
| — | |
| — | |
| Gas Log |
Tax History
| Year | Property Taxes |
|---|---|
| 2016 | $6,199 |
Contact Agent
Nearby Similar Homes
Nearby Sold Comparables
Contact Agent
Listing Provided By
Keller Williams Fox Valley Realty







