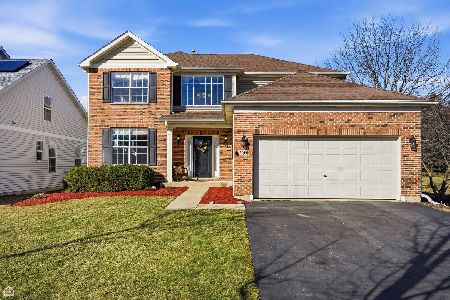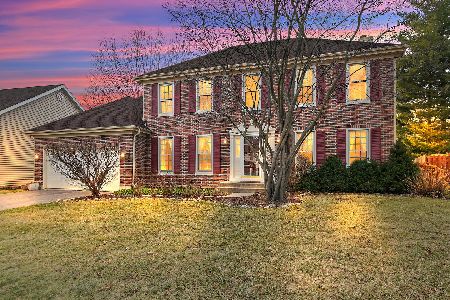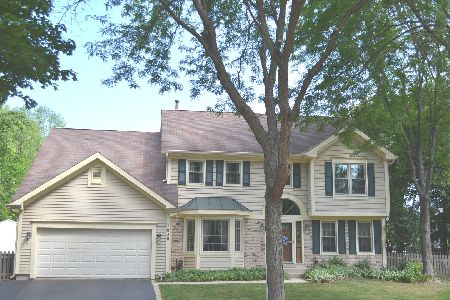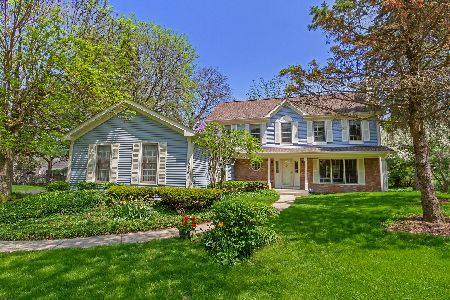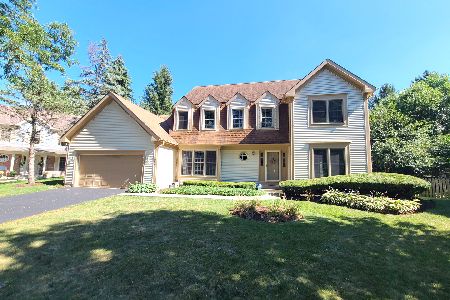1030 Fieldstone Court, Elgin, Illinois 60120
$258,000
|
Sold
|
|
| Status: | Closed |
| Sqft: | 2,609 |
| Cost/Sqft: | $102 |
| Beds: | 4 |
| Baths: | 3 |
| Year Built: | 1992 |
| Property Taxes: | $7,657 |
| Days On Market: | 4005 |
| Lot Size: | 0,23 |
Description
Spacious Manchester model located in popular Cobblers Crossing on a quiet cul-de-sac. New interior paint and carpet throughout. New Marvin windows & doors. The kitchen has tons of cabinets & granite counters, hardwood flooring, and working desk space. Open 2-story family room with dramatic brick fireplace. The Master Suite has a large bedroom, updated master bath, & oversized walk-in closet. All baths are upgraded
Property Specifics
| Single Family | |
| — | |
| — | |
| 1992 | |
| Partial | |
| MANCHESTER | |
| No | |
| 0.23 |
| Cook | |
| Cobblers Crossing | |
| 0 / Not Applicable | |
| None | |
| Public | |
| Public Sewer | |
| 08859498 | |
| 06072040220000 |
Nearby Schools
| NAME: | DISTRICT: | DISTANCE: | |
|---|---|---|---|
|
Grade School
Lincoln Elementary School |
46 | — | |
|
Middle School
Larsen Middle School |
46 | Not in DB | |
|
High School
Elgin High School |
46 | Not in DB | |
Property History
| DATE: | EVENT: | PRICE: | SOURCE: |
|---|---|---|---|
| 17 Jun, 2015 | Sold | $258,000 | MRED MLS |
| 6 May, 2015 | Under contract | $265,000 | MRED MLS |
| 12 Mar, 2015 | Listed for sale | $265,000 | MRED MLS |
| 2 Aug, 2021 | Sold | $346,300 | MRED MLS |
| 14 Jun, 2021 | Under contract | $299,000 | MRED MLS |
| 12 Jun, 2021 | Listed for sale | $299,000 | MRED MLS |
Room Specifics
Total Bedrooms: 4
Bedrooms Above Ground: 4
Bedrooms Below Ground: 0
Dimensions: —
Floor Type: Carpet
Dimensions: —
Floor Type: Carpet
Dimensions: —
Floor Type: Carpet
Full Bathrooms: 3
Bathroom Amenities: Whirlpool,Separate Shower,Double Sink
Bathroom in Basement: 0
Rooms: Eating Area,Foyer,Loft,Office
Basement Description: Unfinished,Crawl
Other Specifics
| 2 | |
| Concrete Perimeter | |
| Asphalt | |
| Deck, Storms/Screens | |
| Cul-De-Sac,Irregular Lot | |
| 27X22X128X106X64X97 | |
| Unfinished | |
| Full | |
| Vaulted/Cathedral Ceilings, Hardwood Floors, First Floor Laundry | |
| Range, Microwave, Dishwasher, Refrigerator, Freezer, Washer, Dryer, Disposal | |
| Not in DB | |
| Sidewalks, Street Lights, Street Paved | |
| — | |
| — | |
| Wood Burning, Attached Fireplace Doors/Screen |
Tax History
| Year | Property Taxes |
|---|---|
| 2015 | $7,657 |
| 2021 | $9,148 |
Contact Agent
Nearby Similar Homes
Nearby Sold Comparables
Contact Agent
Listing Provided By
Baird & Warner

