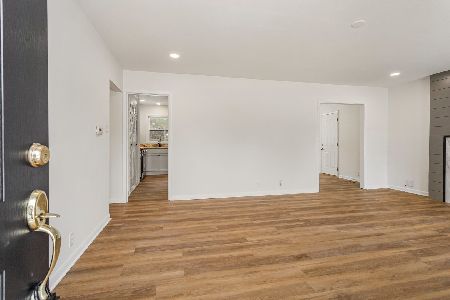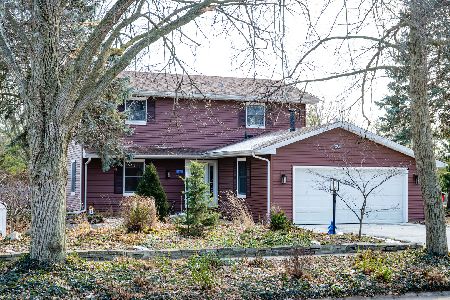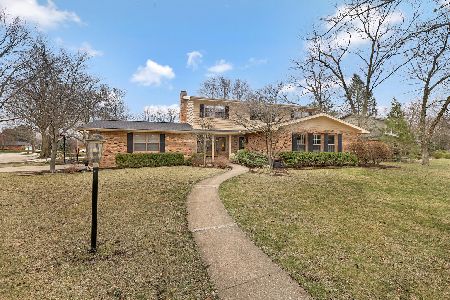1010 Hadley Drive, Champaign, Illinois 61821
$325,000
|
Sold
|
|
| Status: | Closed |
| Sqft: | 3,104 |
| Cost/Sqft: | $113 |
| Beds: | 3 |
| Baths: | 3 |
| Year Built: | 1976 |
| Property Taxes: | $7,710 |
| Days On Market: | 2499 |
| Lot Size: | 0,37 |
Description
Contemporary gem in the coveted Devonshire subdivision. Don't wait to see this home designed by the famous local architect Robert Gruber that boasts endless potential. First floor master suite with walk-in closet. Gorgeous terra cotta tiled floors in entry, kitchen, and dining room. The home features two fireplaces and soaring ceilings. Skylights provide beautiful sunlight throughout the day. Finished basement offers a recreation area, home theater, and potential 4th bedroom. Large corner lot in a quiet and mature neighborhood. Two private decks great for hosting. Truly a unique find! Home warranty provided.
Property Specifics
| Single Family | |
| — | |
| — | |
| 1976 | |
| Partial | |
| — | |
| No | |
| 0.37 |
| Champaign | |
| — | |
| 0 / Not Applicable | |
| None | |
| Public | |
| Public Sewer | |
| 10329405 | |
| 452023477011 |
Nearby Schools
| NAME: | DISTRICT: | DISTANCE: | |
|---|---|---|---|
|
Grade School
Champaign Elementary School |
4 | — | |
|
Middle School
Champaign Junior High School |
4 | Not in DB | |
|
High School
Central High School |
4 | Not in DB | |
Property History
| DATE: | EVENT: | PRICE: | SOURCE: |
|---|---|---|---|
| 3 Aug, 2007 | Sold | $320,000 | MRED MLS |
| 12 Jul, 2007 | Under contract | $334,900 | MRED MLS |
| — | Last price change | $345,000 | MRED MLS |
| 15 Mar, 2007 | Listed for sale | $0 | MRED MLS |
| 18 Mar, 2020 | Sold | $325,000 | MRED MLS |
| 2 Feb, 2020 | Under contract | $349,900 | MRED MLS |
| — | Last price change | $359,900 | MRED MLS |
| 3 Apr, 2019 | Listed for sale | $369,900 | MRED MLS |
Room Specifics
Total Bedrooms: 3
Bedrooms Above Ground: 3
Bedrooms Below Ground: 0
Dimensions: —
Floor Type: Carpet
Dimensions: —
Floor Type: Carpet
Full Bathrooms: 3
Bathroom Amenities: —
Bathroom in Basement: 0
Rooms: Office,Recreation Room,Walk In Closet,Theatre Room,Utility Room-Lower Level,Foyer,Sitting Room,Deck
Basement Description: Finished
Other Specifics
| 2 | |
| — | |
| Concrete | |
| — | |
| — | |
| 102.47X157.8X100 | |
| — | |
| Full | |
| Vaulted/Cathedral Ceilings, Skylight(s), First Floor Bedroom, First Floor Laundry, First Floor Full Bath | |
| Dishwasher, Refrigerator, Washer, Dryer, Disposal, Built-In Oven, Range Hood | |
| Not in DB | |
| — | |
| — | |
| — | |
| — |
Tax History
| Year | Property Taxes |
|---|---|
| 2007 | $6,979 |
| 2020 | $7,710 |
Contact Agent
Nearby Similar Homes
Nearby Sold Comparables
Contact Agent
Listing Provided By
EXP REALTY LLC-CHA










