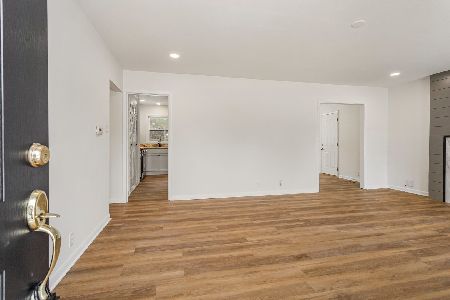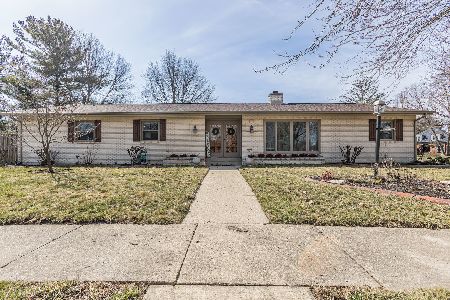1011 Hadley Drive, Champaign, Illinois 61821
$392,000
|
Sold
|
|
| Status: | Closed |
| Sqft: | 4,149 |
| Cost/Sqft: | $96 |
| Beds: | 5 |
| Baths: | 5 |
| Year Built: | 1972 |
| Property Taxes: | $8,888 |
| Days On Market: | 2513 |
| Lot Size: | 0,40 |
Description
Prestigious home built by Hallbeck Homes in the sought-after Devonshire neighborhood. Great curb appeal; from the mature landscaping to the circle drive and covered front porch. This home has been very well maintained and beautifully updated. Perfect for entertaining with a large back patio and in ground, heated pool. Tons of living space with many floor to ceiling windows that provide a great amount of natural light. Two fireplaces, including one in the fantastic first floor master suite. All the rooms, including bedrooms, are uniquely large. Recreation room on second floor could easily be used as an additional bedroom. Also note the large bonus room attached the upstairs master bedroom. Currently used as a storage area but has potential to be used for many other purposes. Check out virtual tour & floor plan. This home is a rare gem that you will not want to miss! (Listing agent is related to seller.)
Property Specifics
| Single Family | |
| — | |
| Cape Cod | |
| 1972 | |
| None | |
| — | |
| No | |
| 0.4 |
| Champaign | |
| Devonshire | |
| 0 / Not Applicable | |
| None | |
| Public | |
| Public Sewer | |
| 10302693 | |
| 452023479008 |
Nearby Schools
| NAME: | DISTRICT: | DISTANCE: | |
|---|---|---|---|
|
Grade School
Unit 4 Of Choice |
4 | — | |
|
Middle School
Champaign/middle Call Unit 4 351 |
4 | Not in DB | |
|
High School
Central High School |
4 | Not in DB | |
Property History
| DATE: | EVENT: | PRICE: | SOURCE: |
|---|---|---|---|
| 6 Jun, 2019 | Sold | $392,000 | MRED MLS |
| 6 Apr, 2019 | Under contract | $399,900 | MRED MLS |
| — | Last price change | $410,000 | MRED MLS |
| 20 Mar, 2019 | Listed for sale | $410,000 | MRED MLS |
Room Specifics
Total Bedrooms: 5
Bedrooms Above Ground: 5
Bedrooms Below Ground: 0
Dimensions: —
Floor Type: Carpet
Dimensions: —
Floor Type: Carpet
Dimensions: —
Floor Type: Carpet
Dimensions: —
Floor Type: —
Full Bathrooms: 5
Bathroom Amenities: —
Bathroom in Basement: 0
Rooms: Bedroom 5,Walk In Closet,Bonus Room,Recreation Room
Basement Description: Crawl
Other Specifics
| 2.5 | |
| — | |
| — | |
| Patio, Porch, In Ground Pool | |
| Fenced Yard | |
| 140X165X100X123 | |
| — | |
| Full | |
| Bar-Dry, First Floor Bedroom, In-Law Arrangement, First Floor Laundry, First Floor Full Bath, Walk-In Closet(s) | |
| Range, Microwave, Dishwasher, Refrigerator, Washer, Dryer, Disposal, Range Hood | |
| Not in DB | |
| Pool, Sidewalks | |
| — | |
| — | |
| Gas Log, Wood Burning |
Tax History
| Year | Property Taxes |
|---|---|
| 2019 | $8,888 |
Contact Agent
Nearby Similar Homes
Nearby Sold Comparables
Contact Agent
Listing Provided By
KELLER WILLIAMS-TREC








