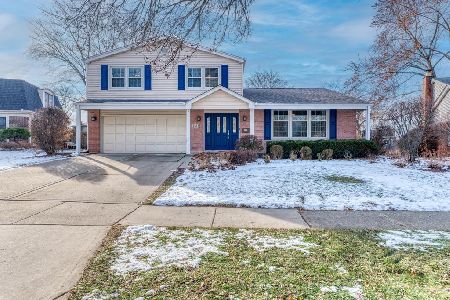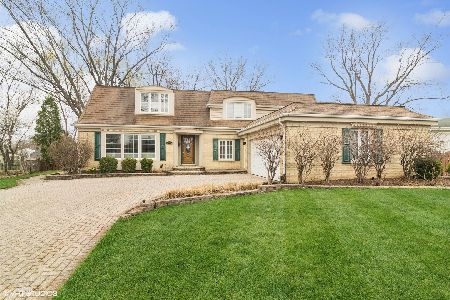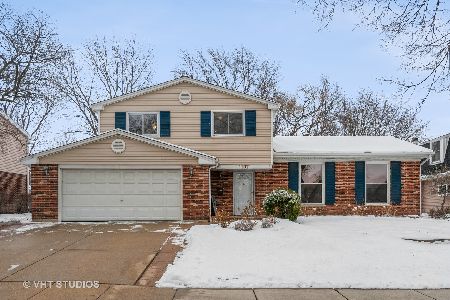1014 Haven Drive, Arlington Heights, Illinois 60005
$499,000
|
Sold
|
|
| Status: | Closed |
| Sqft: | 2,982 |
| Cost/Sqft: | $173 |
| Beds: | 5 |
| Baths: | 3 |
| Year Built: | 1970 |
| Property Taxes: | $9,696 |
| Days On Market: | 2004 |
| Lot Size: | 0,24 |
Description
Welcome Home! Meticulously Maintained Home Inside and Out! Escape in a Backyard Oasis with a Gazebo, Pond, Wrap Around Deck, Brick Paver Patio and Treed Backyard! Enjoy an Upgraded Granite Kitchen with a Breakfast Bar and Spacious Eat-In Kitchen. Newer Appliances! Refrigerator, Cooktop, Dishwasher, Oven, and Dryer. A True Open Concept with the Kitchen leading to the Family Room and Wrap Around Deck in the Backyard. Designated Formal Living Space and Dining Room off the Kitchen. Spread out in a 5-Bedroom Home. Updated Finished Basement with New Carpet and Lights! Extremely Spacious Master Bedroom with En-Suite Master Bath and Walk-in Closet! Oversized Whirlpool Tub and Designated Dual Sinks. Second Upstairs Bathroom is Conveniently Located near the other Bedrooms with one Bathroom En-Suite. Hardwood Floors Under Carpet in 3 of the Upstairs Bedrooms. Updated Laundry Room with New Floor! Gas Log Fireplace in Family Room! This home is ready for Entertainment! Maintain temperature control throughout with a Built-in House Fan. New Light Fixtures throughout home. Updated Interior Doors and Hardware. Private Gazebo has Electric! Private Shed hidden off of the Garage. Updated Sprinkler System. Security System. New Drywall Installed in Spacious 2.5-car Garage. Ample Storage in Garage and Basement. Convenient Location in Arlington Heights with easy access to I-90, Metra, Woodfield and Forest Preserves. Walk to the park with a playground, pool, tennis courts and walking path. Immaculate Home and Move-in Ready! Come see today!
Property Specifics
| Single Family | |
| — | |
| — | |
| 1970 | |
| Full | |
| — | |
| No | |
| 0.24 |
| Cook | |
| — | |
| — / Not Applicable | |
| None | |
| Public | |
| Public Sewer | |
| 10799913 | |
| 08093130260000 |
Nearby Schools
| NAME: | DISTRICT: | DISTANCE: | |
|---|---|---|---|
|
Grade School
Juliette Low Elementary School |
59 | — | |
|
Middle School
Holmes Junior High School |
59 | Not in DB | |
|
High School
Rolling Meadows High School |
214 | Not in DB | |
Property History
| DATE: | EVENT: | PRICE: | SOURCE: |
|---|---|---|---|
| 2 Sep, 2020 | Sold | $499,000 | MRED MLS |
| 2 Aug, 2020 | Under contract | $515,000 | MRED MLS |
| 30 Jul, 2020 | Listed for sale | $515,000 | MRED MLS |
| 22 May, 2025 | Sold | $730,000 | MRED MLS |
| 22 Apr, 2025 | Under contract | $724,999 | MRED MLS |
| 10 Apr, 2025 | Listed for sale | $724,999 | MRED MLS |
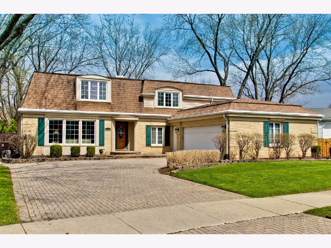
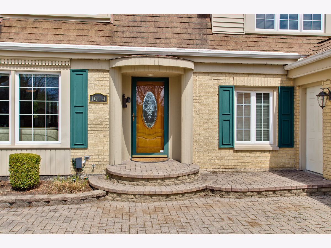
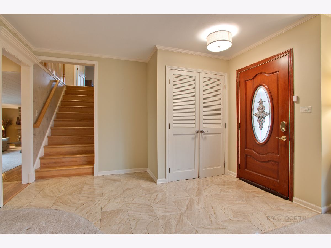
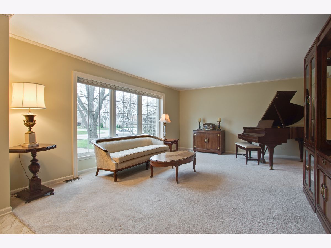
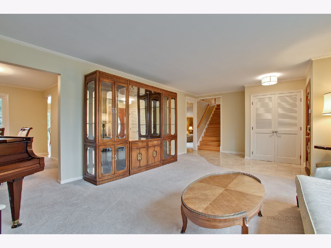
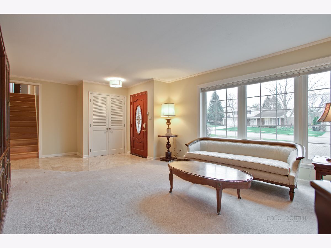
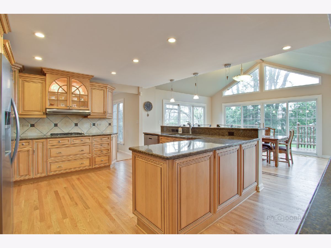
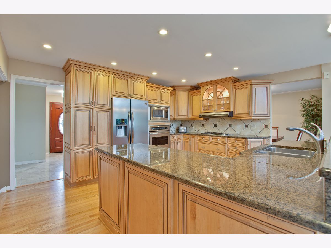
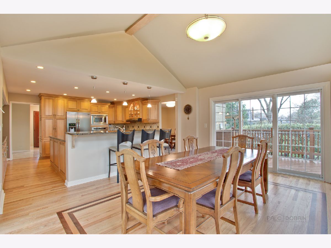
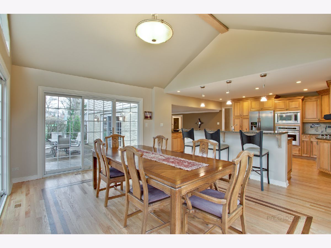
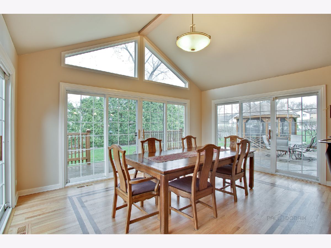
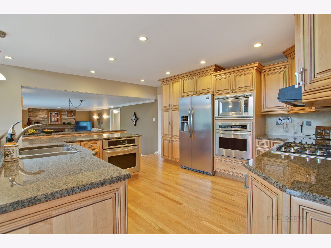
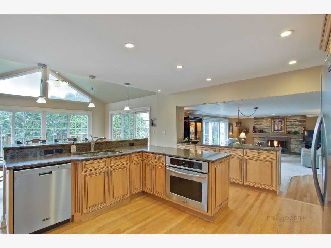
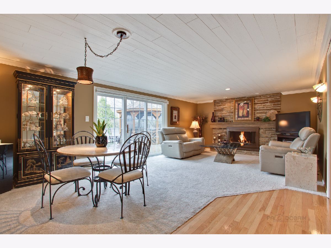
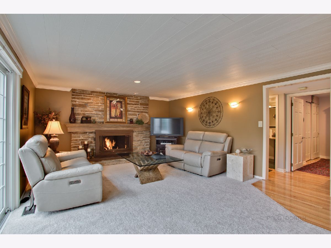
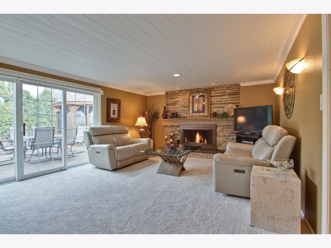
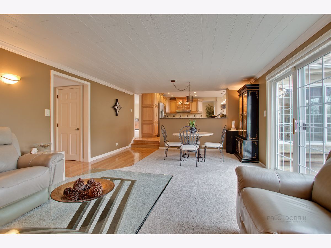
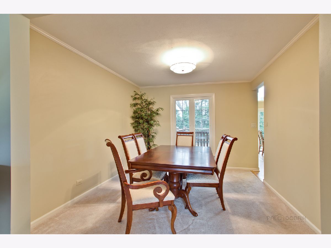
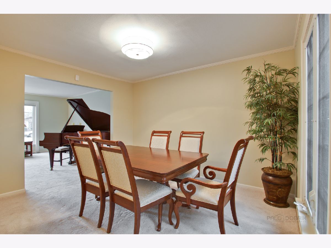
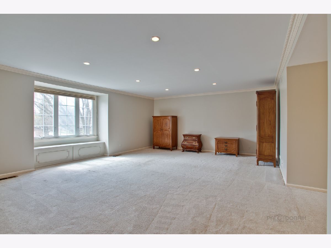
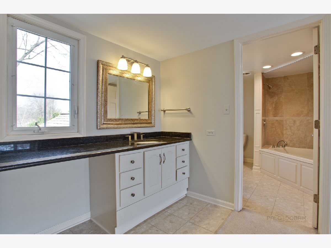
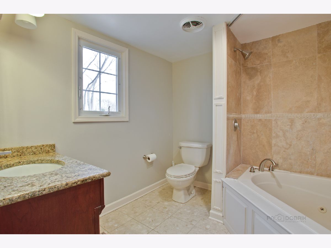
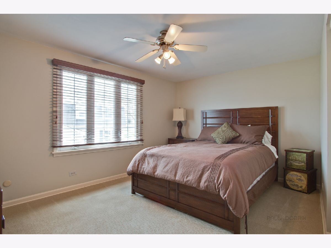
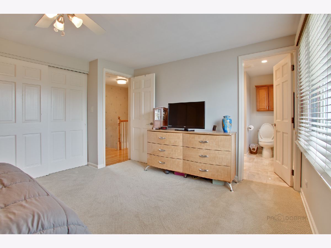
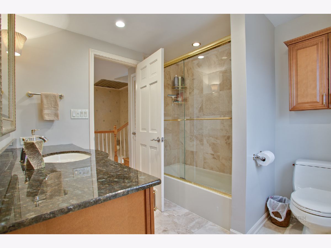
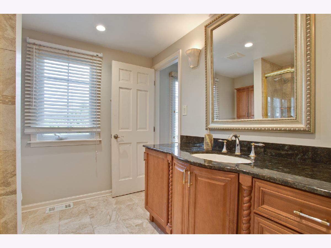
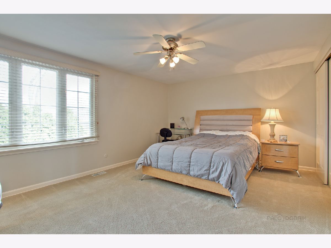
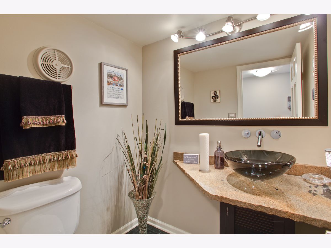
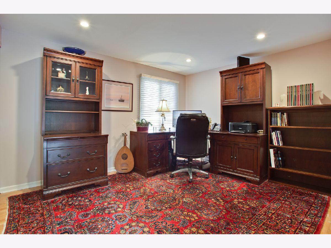
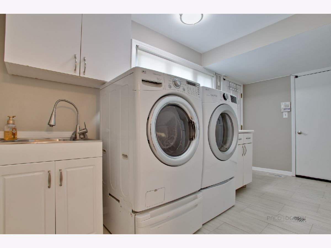
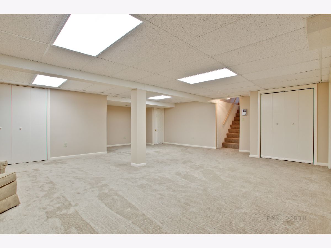
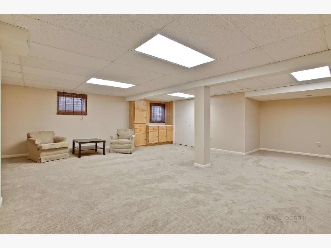
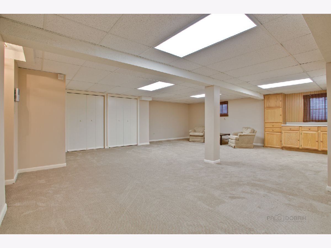
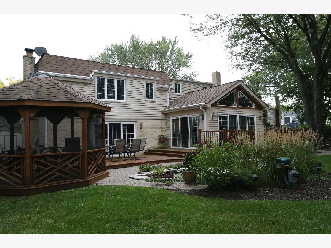
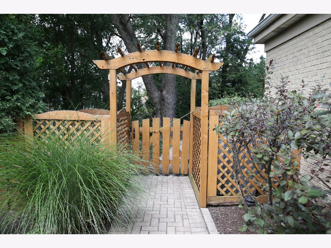
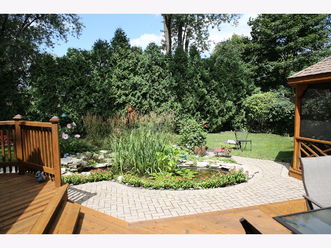
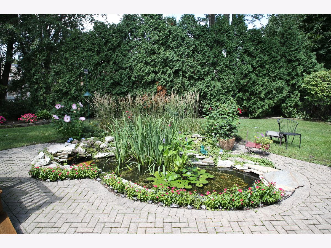
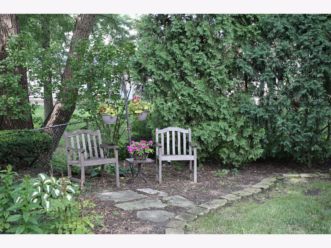
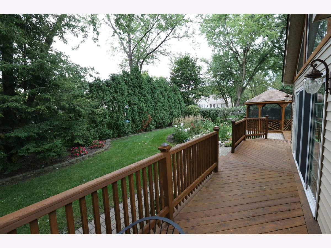
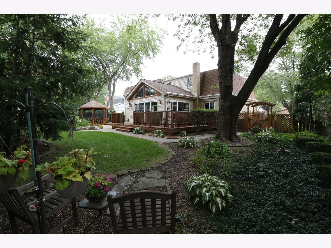
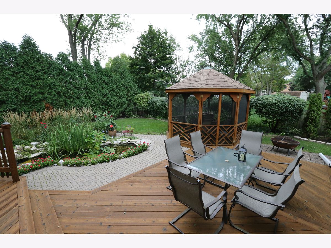
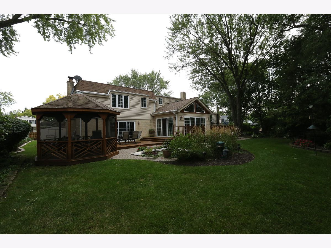
Room Specifics
Total Bedrooms: 5
Bedrooms Above Ground: 5
Bedrooms Below Ground: 0
Dimensions: —
Floor Type: Carpet
Dimensions: —
Floor Type: Carpet
Dimensions: —
Floor Type: Carpet
Dimensions: —
Floor Type: —
Full Bathrooms: 3
Bathroom Amenities: Whirlpool
Bathroom in Basement: 0
Rooms: Bedroom 5
Basement Description: Finished
Other Specifics
| 2.5 | |
| — | |
| Brick | |
| Deck, Brick Paver Patio | |
| — | |
| 72X137X60X40X141 | |
| — | |
| Full | |
| Skylight(s), Hardwood Floors, First Floor Laundry, Walk-In Closet(s) | |
| Microwave, Dishwasher, Refrigerator, Washer, Dryer, Disposal, Stainless Steel Appliance(s), Cooktop, Built-In Oven | |
| Not in DB | |
| — | |
| — | |
| — | |
| Gas Starter |
Tax History
| Year | Property Taxes |
|---|---|
| 2020 | $9,696 |
| 2025 | $12,158 |
Contact Agent
Nearby Similar Homes
Nearby Sold Comparables
Contact Agent
Listing Provided By
NextHome Oak Street Realty



