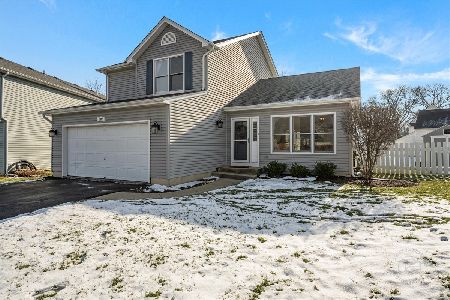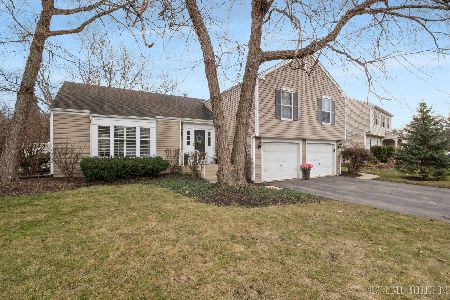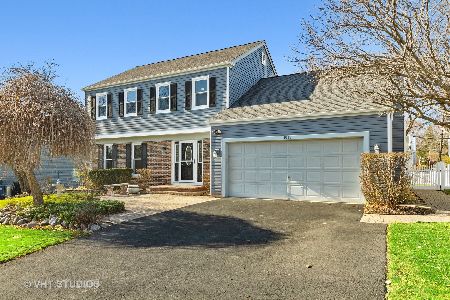1010 Millington Way, St Charles, Illinois 60174
$334,900
|
Sold
|
|
| Status: | Closed |
| Sqft: | 1,873 |
| Cost/Sqft: | $179 |
| Beds: | 4 |
| Baths: | 4 |
| Year Built: | 1986 |
| Property Taxes: | $8,823 |
| Days On Market: | 1841 |
| Lot Size: | 0,20 |
Description
Beautiful home in sought after Timbers neighborhood! 5 bedrooms 3.1 bathrooms ~ BRAND NEW Windows and sliding glass door just installed on 1st and 2nd floor Dec 8th! Eat-in Kitchen has all stainless steel appliances and a double oven! ~ Full finished english basement (tons of light!) with full bathroom, 5th bedroom with nice large windows (Could be a great in-law suite and piping pre-installed for future kitchen or bar area. Move in condition. Lots of updates ~ New laminate flooring on 2nd floor ~ Remodeled Master Bathroom ~ Built in closet storage in Master Closet (2020) ~ New Stainless Steel Refrigerator (2020) ~ New Front Closet Doors installed. Electric fence in front and back yard. Built in Gas Grill ,Maintenance Free Trex Decking and great sized Patio. 15 walk to everything Downtown!!! 5 minute walk to neighborhood park. Highly acclaimed D303 schools! Wild Rose Elementary, Wredling Middle School and St. Charles North High School! Schedule your showing now, this home won't last!
Property Specifics
| Single Family | |
| — | |
| — | |
| 1986 | |
| Full,English | |
| ASHFORD | |
| No | |
| 0.2 |
| Kane | |
| Timbers | |
| — / Not Applicable | |
| None | |
| Public | |
| Public Sewer | |
| 10972787 | |
| 0928426059 |
Nearby Schools
| NAME: | DISTRICT: | DISTANCE: | |
|---|---|---|---|
|
Grade School
Wild Rose Elementary School |
303 | — | |
|
Middle School
Wredling Middle School |
303 | Not in DB | |
|
High School
St Charles North High School |
303 | Not in DB | |
Property History
| DATE: | EVENT: | PRICE: | SOURCE: |
|---|---|---|---|
| 26 Feb, 2021 | Sold | $334,900 | MRED MLS |
| 23 Jan, 2021 | Under contract | $334,900 | MRED MLS |
| 16 Jan, 2021 | Listed for sale | $334,900 | MRED MLS |
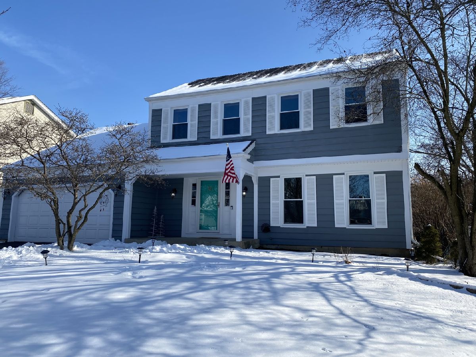
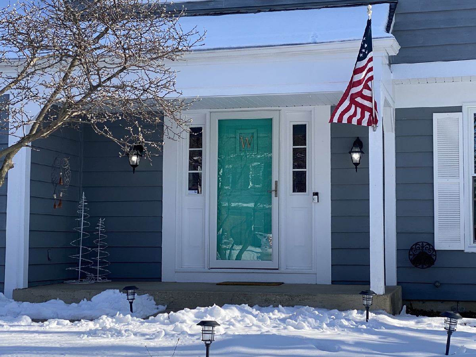
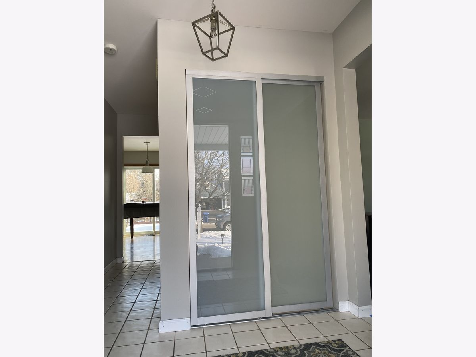
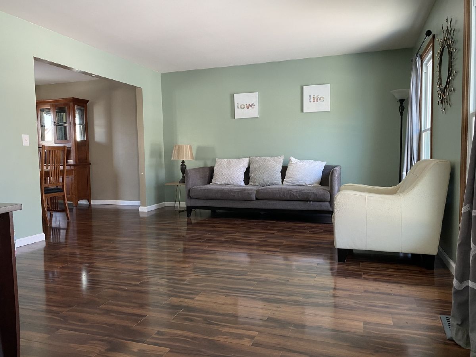
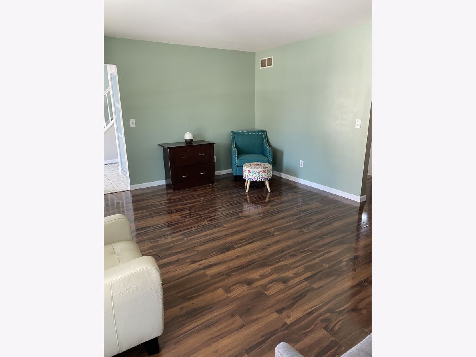
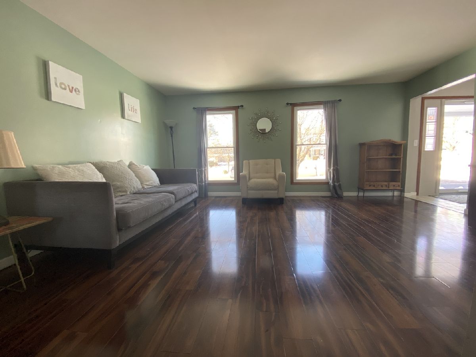
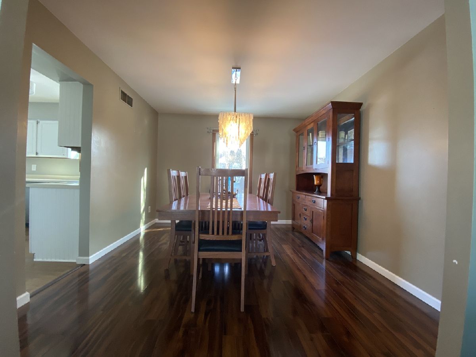
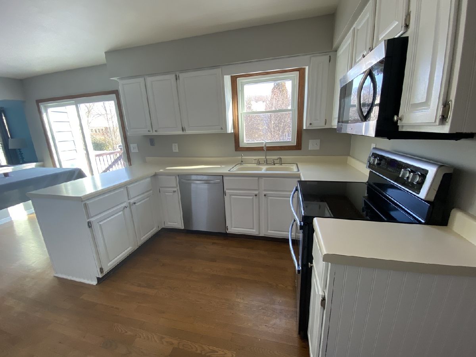
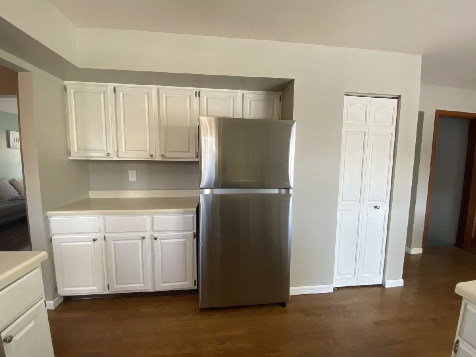
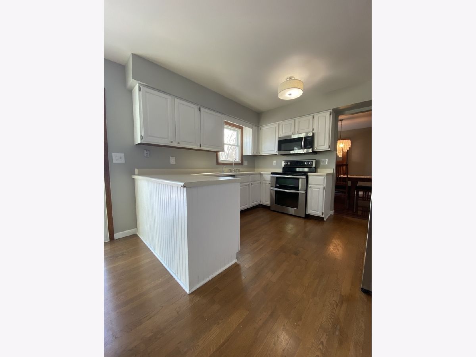
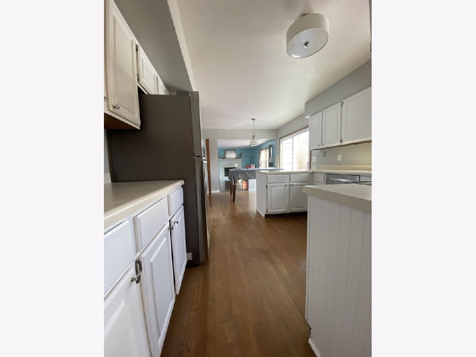
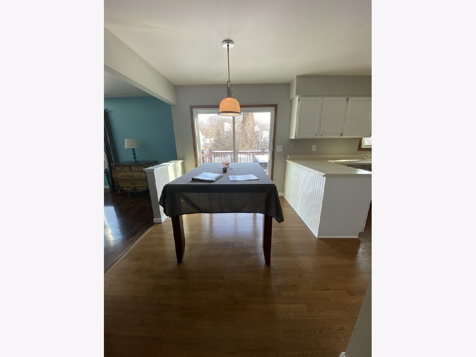
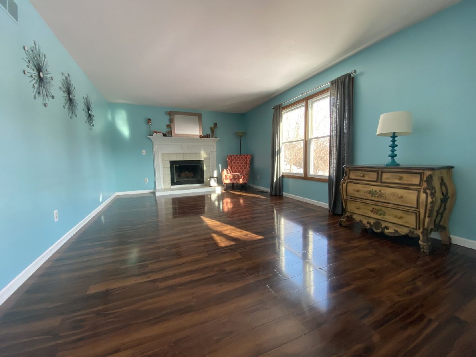
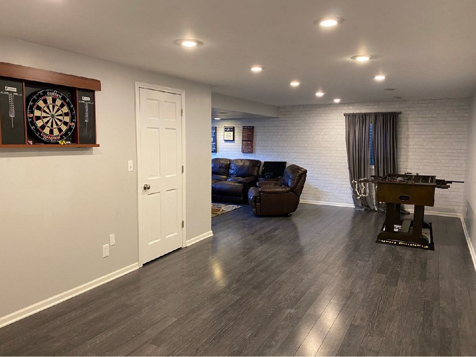
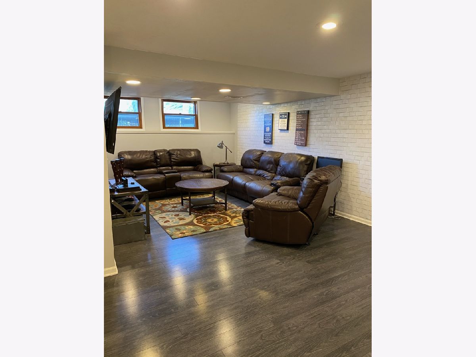
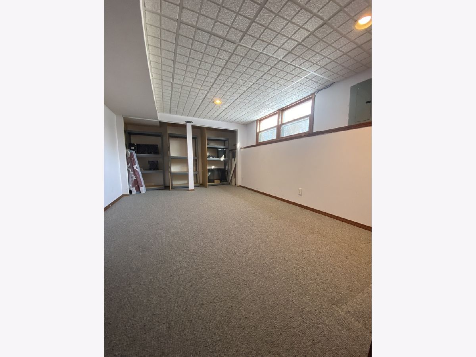
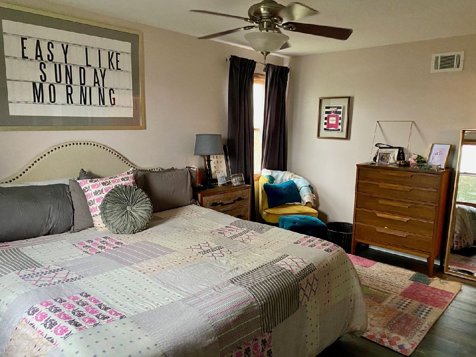
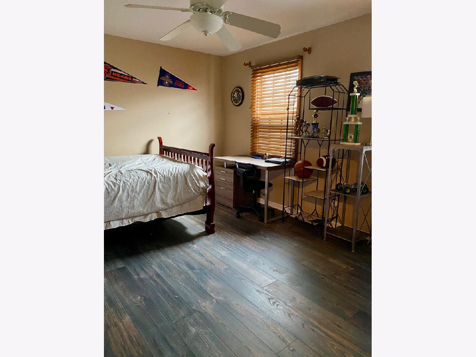
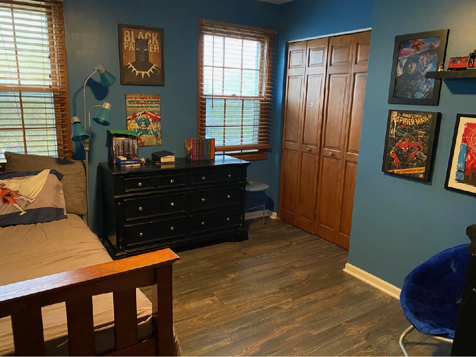
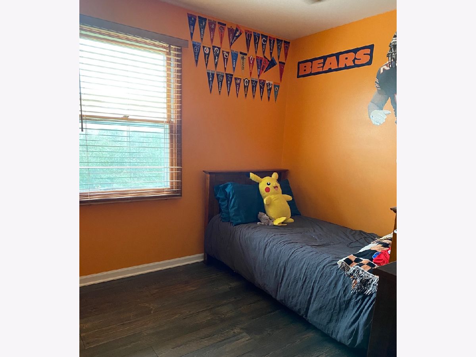
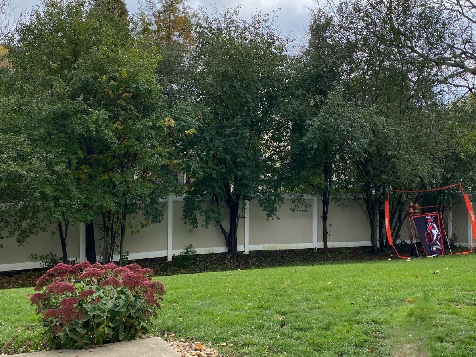
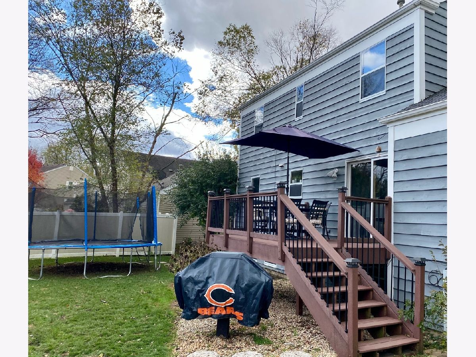
Room Specifics
Total Bedrooms: 5
Bedrooms Above Ground: 4
Bedrooms Below Ground: 1
Dimensions: —
Floor Type: Wood Laminate
Dimensions: —
Floor Type: Wood Laminate
Dimensions: —
Floor Type: Wood Laminate
Dimensions: —
Floor Type: —
Full Bathrooms: 4
Bathroom Amenities: —
Bathroom in Basement: 1
Rooms: Eating Area,Game Room,Family Room,Foyer,Deck,Bedroom 5
Basement Description: Finished,Rec/Family Area,Storage Space
Other Specifics
| 2 | |
| Concrete Perimeter | |
| Asphalt | |
| Deck, Patio, Porch, Outdoor Grill, Invisible Fence | |
| Electric Fence | |
| 8520 | |
| — | |
| Full | |
| Wood Laminate Floors | |
| Range, Microwave, Dishwasher, Refrigerator, Washer, Dryer, Disposal, Stainless Steel Appliance(s), Water Softener Owned | |
| Not in DB | |
| Park, Curbs, Sidewalks, Street Lights, Street Paved | |
| — | |
| — | |
| Wood Burning |
Tax History
| Year | Property Taxes |
|---|---|
| 2021 | $8,823 |
Contact Agent
Nearby Similar Homes
Nearby Sold Comparables
Contact Agent
Listing Provided By
Hicks Real Estate, Inc.

