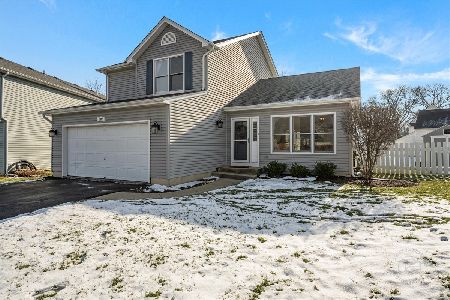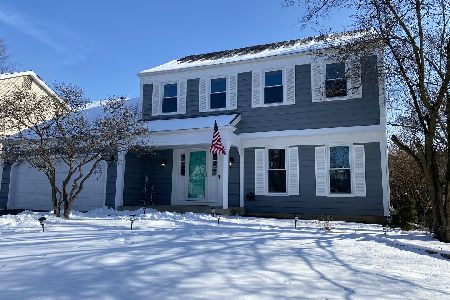1006 Millington Way, St Charles, Illinois 60174
$430,000
|
Sold
|
|
| Status: | Closed |
| Sqft: | 2,500 |
| Cost/Sqft: | $176 |
| Beds: | 4 |
| Baths: | 3 |
| Year Built: | 1985 |
| Property Taxes: | $9,011 |
| Days On Market: | 709 |
| Lot Size: | 0,21 |
Description
Wonderful In-Town St Charles 4 BEDROOM Home In Popular Timbers Subdivision And Only Minutes To The Heart Of Downtown, The Fox River, Schools, Parks, And More! Spacious Foyer With Neutral Tile That Flows Down The Hall Into The Double-Door Coat Closet, POWDER ROOM, And On Into The Kitchen. A Sunny LIVING ROOM With Plantation Shutters, Crown Molding, And New Carpet Opens To The FORMAL DINING ROOM With Crown Molding, New Carpet, And Large Window Overlooking The Back Yard. The Well-Planned KITCHEN Layout Features Plenty Of Cabinets Including A Convenient Pantry Cabinet, And A Breakfast Counter Bordering The Eating Area That Overlooks The Back Yard. Step Into The Updated FAMILY ROOM Where You'll Find Built-In Upper And Lower Cabinets With Lighting And A Mini Fridge, Crown Molding, Direct Access To The Large Back Yard With Spacious Patio, Bi-Fold Plantation Shutters, New Flooring And New Paint. Head Up To The Bedroom Level And You'll Find A Large PRIMARY BEDROOM With Walk-In Closet, And A Spacious FULL BATH With Storage. BEDROOMS 2, 3 And 4 Are Highlighted By Plenty Of Closet Space, Lighted Ceiling Fans And New Carpet. The HALL BATH Features NEW FLOORING, NEW PAINT, And A HALL LINEN CLOSET. Head To The SPACIOUS BASEMENT Where You'll Find A REC ROOM Highlighted By Built-In Cabinets With A Mini Fridge Plus A Wine/Beverage Cooler, A Large Closet With Mirrored Double Doors, NEW CARPET. The Basement Is Rounded Out With 2 Additional Rooms For LAUNDRY And MECHANICALS. The Oversized LAUNDRY ROOM Has Built-Ins, A Laundry Chute, Utility Sink, Washer & Dryer. The MECHANICALs ROOM Has Additional Built-In Storage. Additional Features To This Home: LARGE FENCED BACK YARD With Cement PATIO, OVERSIZED 2-CAR GARAGE, Mature Landscaping. All CARPETING Is NEW. New PAINT & FLOORING In The Family Room. New Flooring And Paint In Hall Bath.
Property Specifics
| Single Family | |
| — | |
| — | |
| 1985 | |
| — | |
| QUAD LEVEL | |
| No | |
| 0.21 |
| Kane | |
| Timbers | |
| 0 / Not Applicable | |
| — | |
| — | |
| — | |
| 11987472 | |
| 0928426060 |
Nearby Schools
| NAME: | DISTRICT: | DISTANCE: | |
|---|---|---|---|
|
Grade School
Wild Rose Elementary School |
303 | — | |
|
Middle School
Wredling Middle School |
303 | Not in DB | |
|
High School
St Charles North High School |
303 | Not in DB | |
Property History
| DATE: | EVENT: | PRICE: | SOURCE: |
|---|---|---|---|
| 26 Apr, 2024 | Sold | $430,000 | MRED MLS |
| 18 Mar, 2024 | Under contract | $439,900 | MRED MLS |
| 22 Feb, 2024 | Listed for sale | $439,900 | MRED MLS |
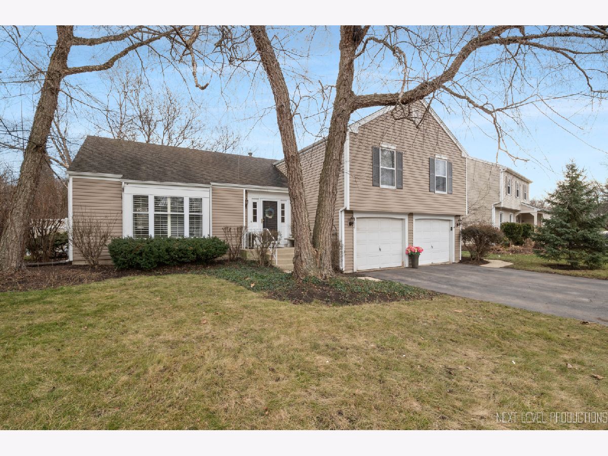
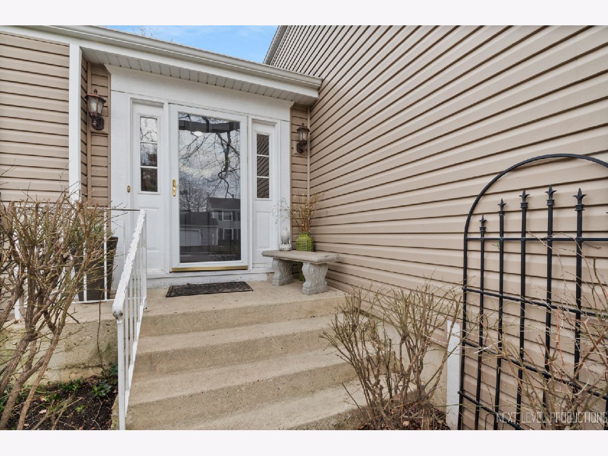
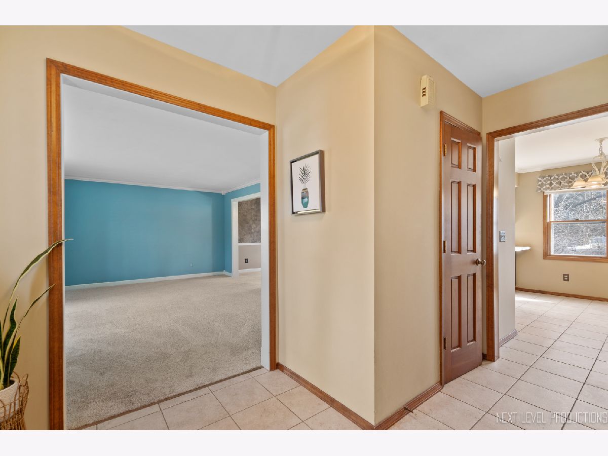
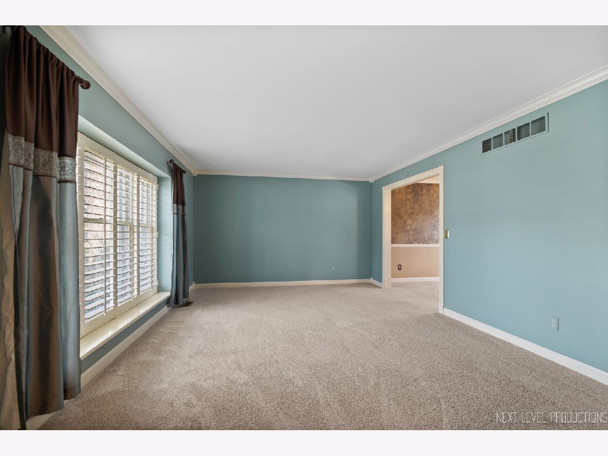
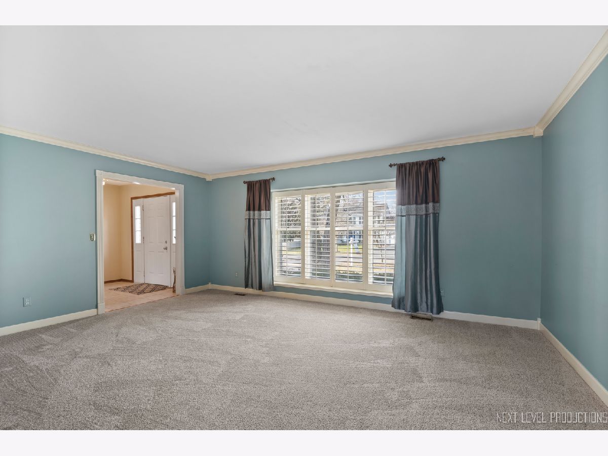
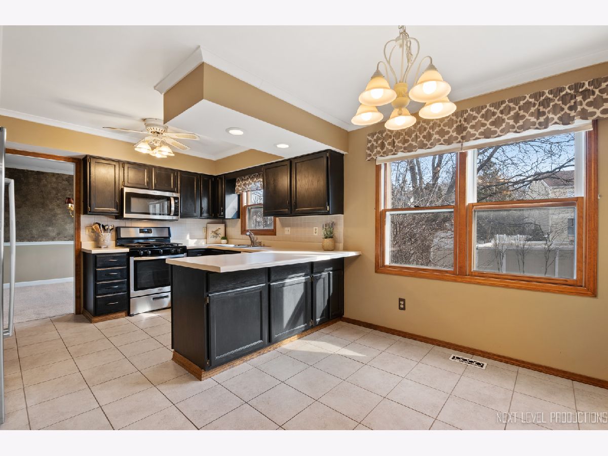

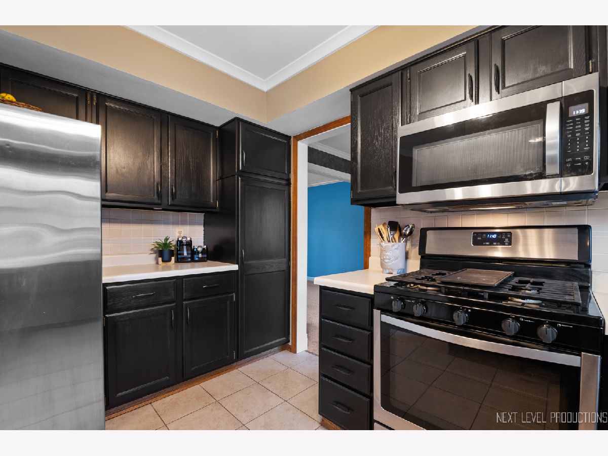


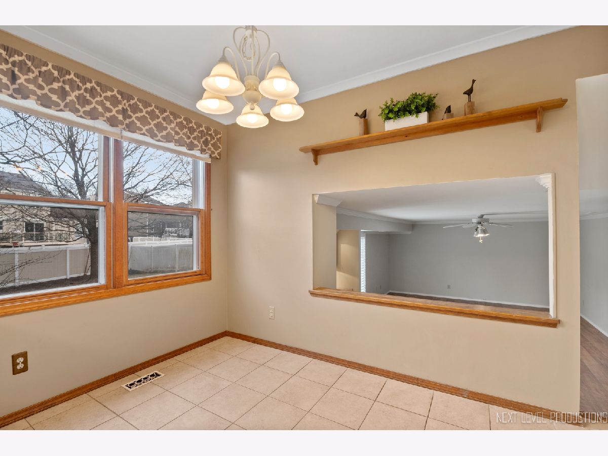
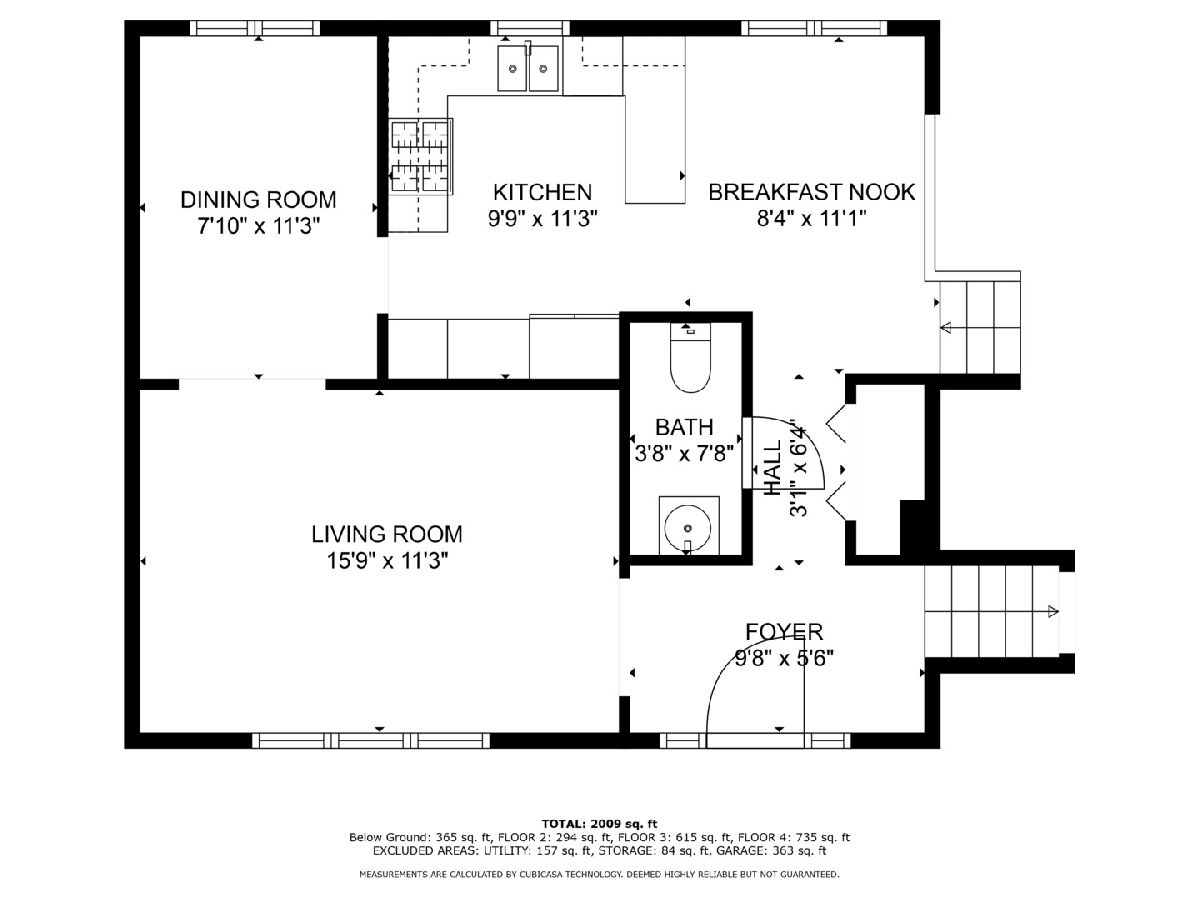
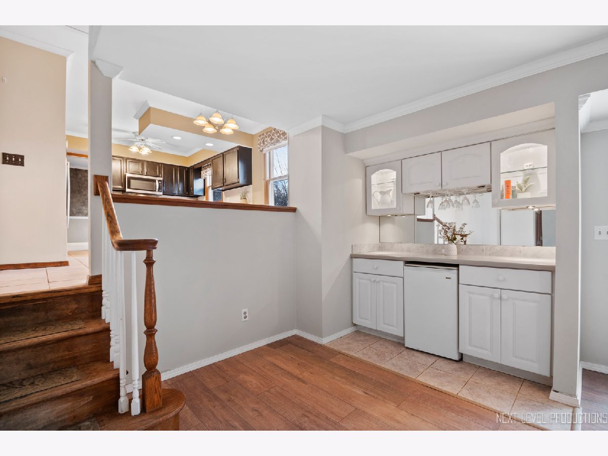

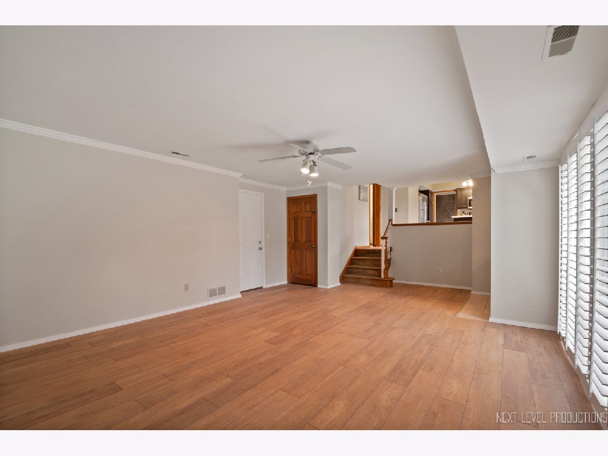

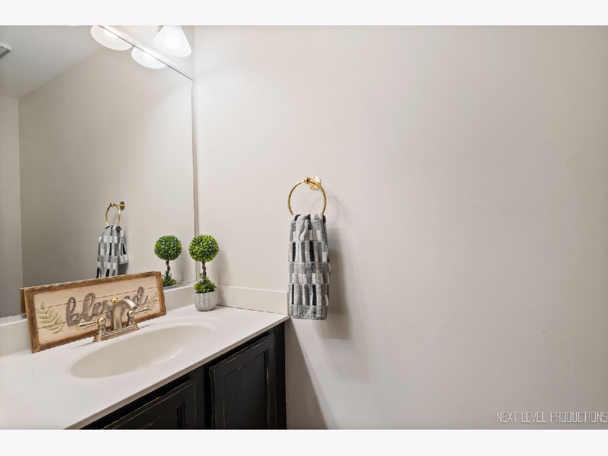





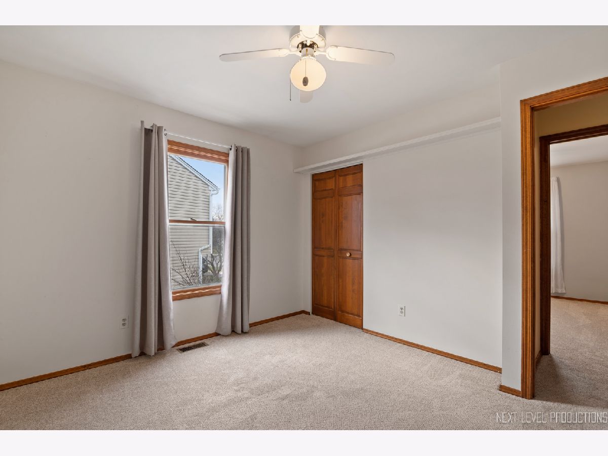




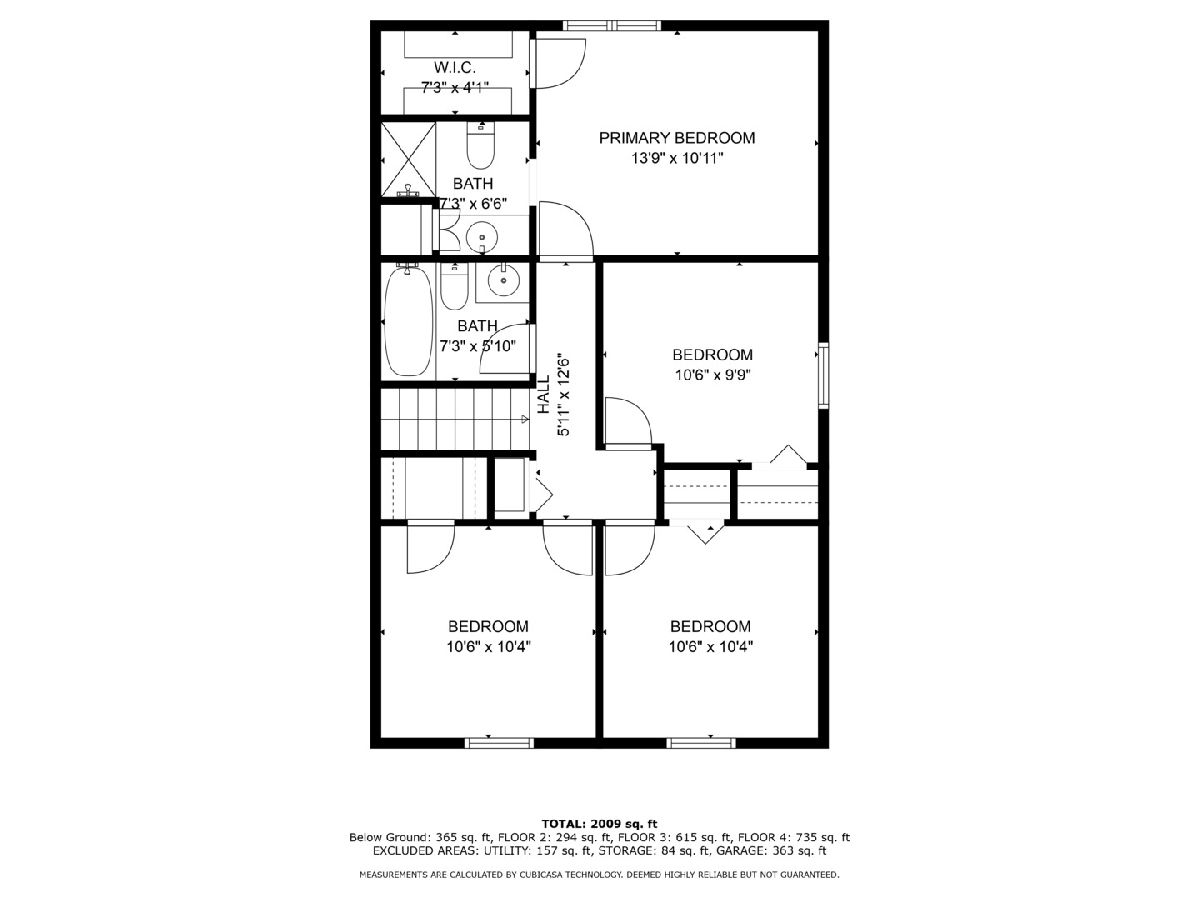


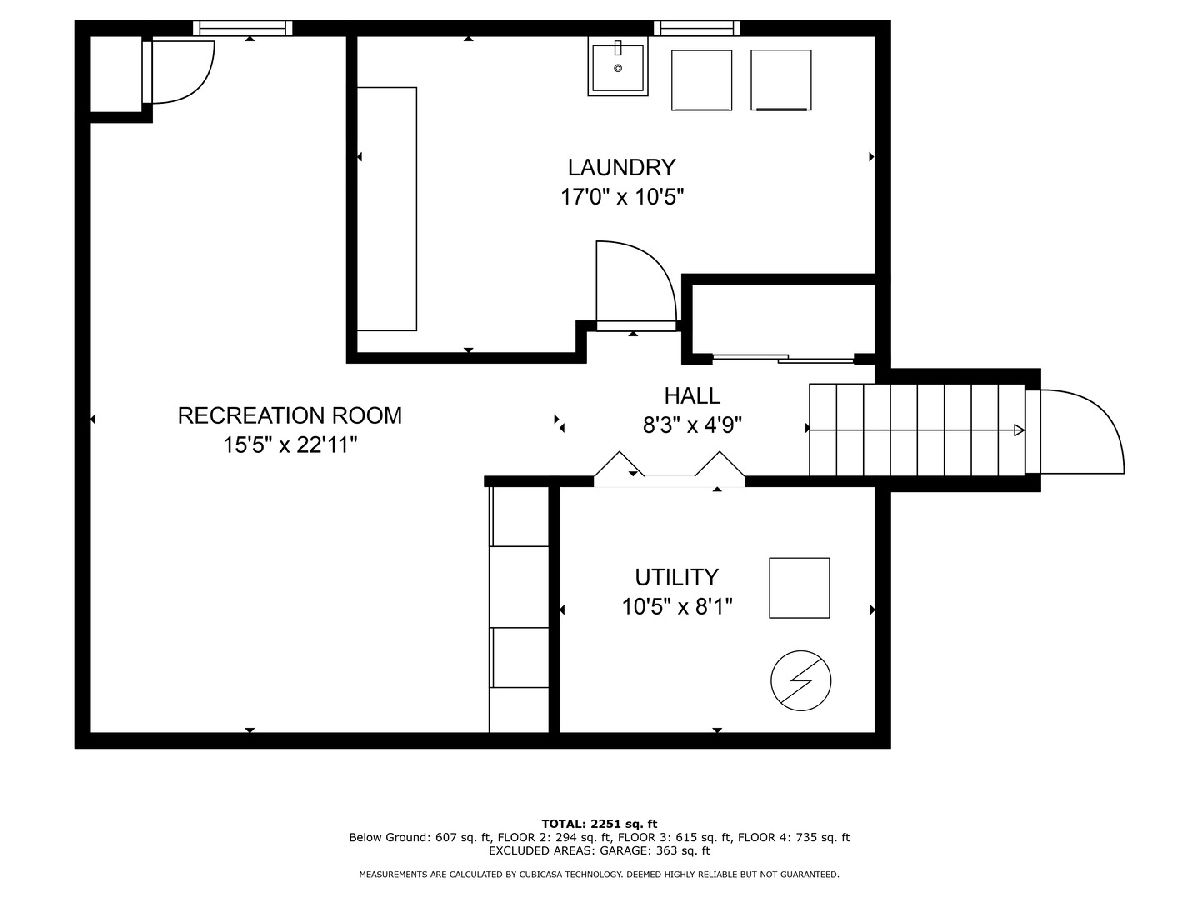



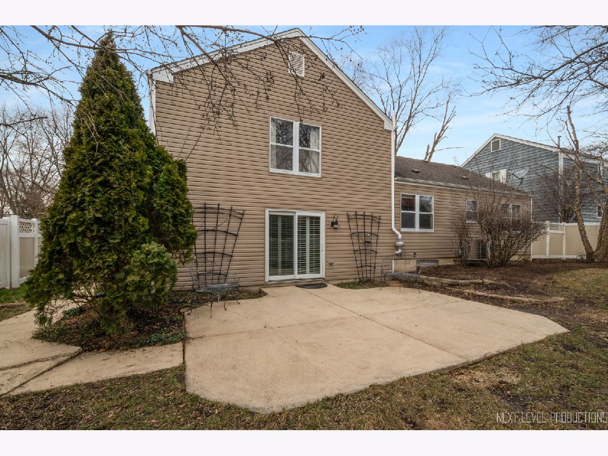
Room Specifics
Total Bedrooms: 4
Bedrooms Above Ground: 4
Bedrooms Below Ground: 0
Dimensions: —
Floor Type: —
Dimensions: —
Floor Type: —
Dimensions: —
Floor Type: —
Full Bathrooms: 3
Bathroom Amenities: —
Bathroom in Basement: 0
Rooms: —
Basement Description: Finished,Sub-Basement,Rec/Family Area
Other Specifics
| 2.5 | |
| — | |
| Asphalt | |
| — | |
| — | |
| 84X121X61X133 | |
| Full | |
| — | |
| — | |
| — | |
| Not in DB | |
| — | |
| — | |
| — | |
| — |
Tax History
| Year | Property Taxes |
|---|---|
| 2024 | $9,011 |
Contact Agent
Nearby Similar Homes
Nearby Sold Comparables
Contact Agent
Listing Provided By
Keller Williams Inspire - Geneva

