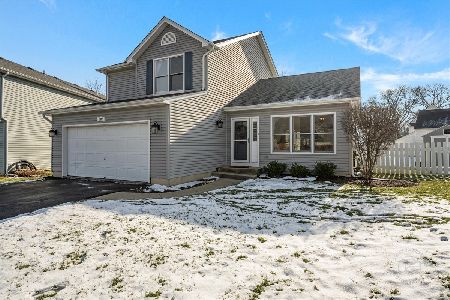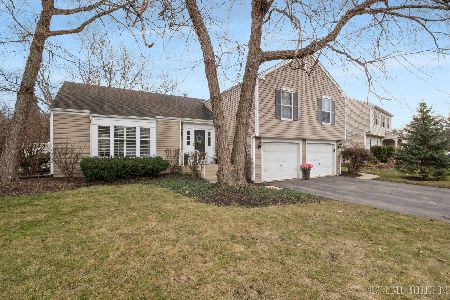115 Lewis Court, St Charles, Illinois 60174
$528,500
|
Sold
|
|
| Status: | Closed |
| Sqft: | 2,200 |
| Cost/Sqft: | $245 |
| Beds: | 4 |
| Baths: | 4 |
| Year Built: | 1985 |
| Property Taxes: | $10,582 |
| Days On Market: | 260 |
| Lot Size: | 0,25 |
Description
Welcome to this beautifully maintained 4-bedroom, 3.5-bathroom home nestled on a peaceful cul-de-sac in the Timbers neighborhood. From the moment you arrive, you'll be impressed by the lovely landscaping and inviting curb appeal. Step inside to find neutral paint throughout, creating a bright, welcoming atmosphere ready for your personal touch. Inviting kitchen with area for dining table, opens to the family room. Enjoy the summer in your own fenced backyard oasis-an in-ground swimming pool that's open and ready for fun! The home also features a large first floor laundry room, spacious 2-car garage with 8 foot door to fit tall vehicles and a full basement, partially finished to offer additional living or entertaining space with room to grow. The basement has a full bathroom, finished room with extra large closet, English windows plus a door that exits to the backyard. This home combines comfort, convenience, and charm in a desirable location. Don't miss your chance to make it yours!
Property Specifics
| Single Family | |
| — | |
| — | |
| 1985 | |
| — | |
| — | |
| No | |
| 0.25 |
| Kane | |
| Timbers | |
| 0 / Not Applicable | |
| — | |
| — | |
| — | |
| 12335526 | |
| 0928426039 |
Nearby Schools
| NAME: | DISTRICT: | DISTANCE: | |
|---|---|---|---|
|
Grade School
Wild Rose Elementary School |
303 | — | |
|
Middle School
Thompson Middle School |
303 | Not in DB | |
|
High School
St Charles North High School |
303 | Not in DB | |
Property History
| DATE: | EVENT: | PRICE: | SOURCE: |
|---|---|---|---|
| 9 Jul, 2025 | Sold | $528,500 | MRED MLS |
| 28 May, 2025 | Under contract | $539,000 | MRED MLS |
| 15 May, 2025 | Listed for sale | $539,000 | MRED MLS |






























Room Specifics
Total Bedrooms: 4
Bedrooms Above Ground: 4
Bedrooms Below Ground: 0
Dimensions: —
Floor Type: —
Dimensions: —
Floor Type: —
Dimensions: —
Floor Type: —
Full Bathrooms: 4
Bathroom Amenities: —
Bathroom in Basement: 1
Rooms: —
Basement Description: —
Other Specifics
| 2 | |
| — | |
| — | |
| — | |
| — | |
| 60X134X106X125 | |
| — | |
| — | |
| — | |
| — | |
| Not in DB | |
| — | |
| — | |
| — | |
| — |
Tax History
| Year | Property Taxes |
|---|---|
| 2025 | $10,582 |
Contact Agent
Nearby Similar Homes
Nearby Sold Comparables
Contact Agent
Listing Provided By
Baird & Warner Fox Valley - Geneva









