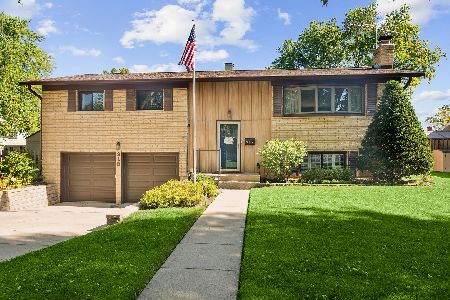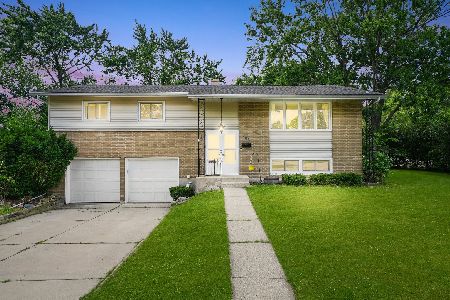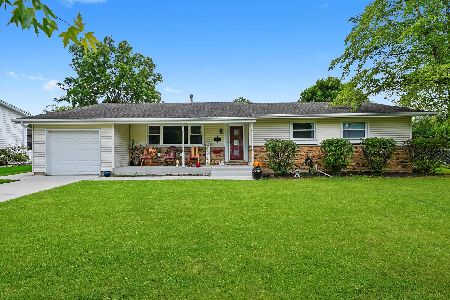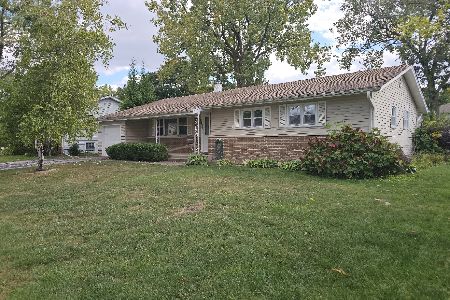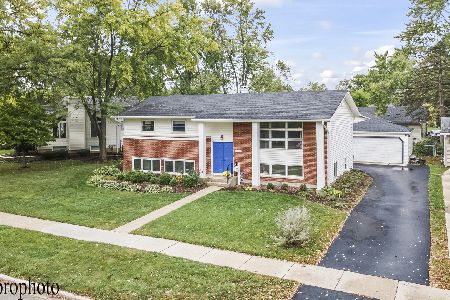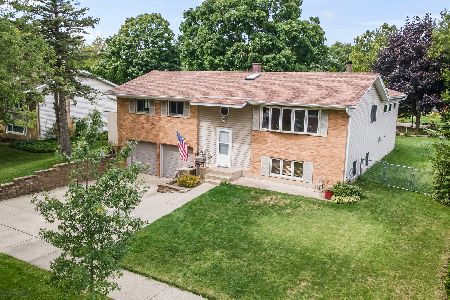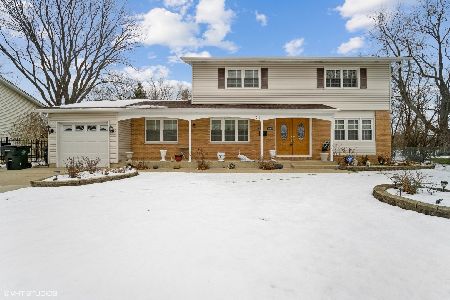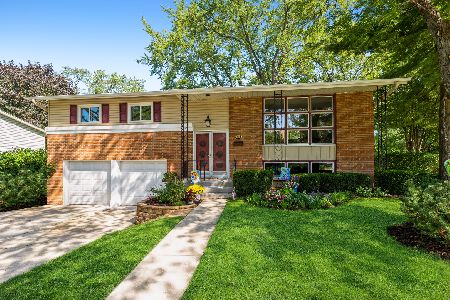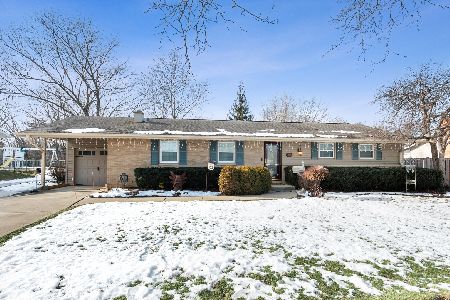1010 Morris Drive, Palatine, Illinois 60074
$325,000
|
Sold
|
|
| Status: | Closed |
| Sqft: | 1,423 |
| Cost/Sqft: | $228 |
| Beds: | 4 |
| Baths: | 2 |
| Year Built: | 1963 |
| Property Taxes: | $6,531 |
| Days On Market: | 1858 |
| Lot Size: | 0,20 |
Description
Fully updated Red brick Raised Ranch in Winston Park. Kitchen is gorgeous with solid wood dovetail white cabinets, smooth white quartz counter-tops, incredible silver subway back-splash and eat-in island (2020). Kitchen is open to the dining room and living room that has refinished hardwood oak flooring throughout the main level! Take a moment to walk out to the "family" style deck through the sliding glass doors with a huge backyard that gives serene sounds of nature from the creek at the end of the fenced yard. Bathroom re-designed with maple lined cabinets that gives the extra cabinet space needed. Step down into the lower level that has a super family room with lots of natural light. Over-sized garage will allow space for a workshop with ease of 2 cars. Fully lined rod-iron fence with double door entry. So much new: Kitchen, Bathrooms, AC, Water heater, Stove, dishwasher, microwave, sump pump, refinishing of floors, landscaping, brick paving, and both bathrooms. Windows, siding and roof - 2005/06. Park/baseball field is just behind the home, a few blocks from the bike trail, easy transportation and all schools within the neighborhood. It's a great one!
Property Specifics
| Single Family | |
| — | |
| — | |
| 1963 | |
| None | |
| — | |
| No | |
| 0.2 |
| Cook | |
| — | |
| — / Not Applicable | |
| None | |
| Public | |
| Public Sewer | |
| 10850870 | |
| 02133160010000 |
Nearby Schools
| NAME: | DISTRICT: | DISTANCE: | |
|---|---|---|---|
|
Grade School
Winston Campus-elementary |
15 | — | |
|
Middle School
Winston Campus-junior High |
15 | Not in DB | |
|
High School
Palatine High School |
211 | Not in DB | |
Property History
| DATE: | EVENT: | PRICE: | SOURCE: |
|---|---|---|---|
| 3 Nov, 2020 | Sold | $325,000 | MRED MLS |
| 18 Sep, 2020 | Under contract | $325,000 | MRED MLS |
| 18 Sep, 2020 | Listed for sale | $325,000 | MRED MLS |
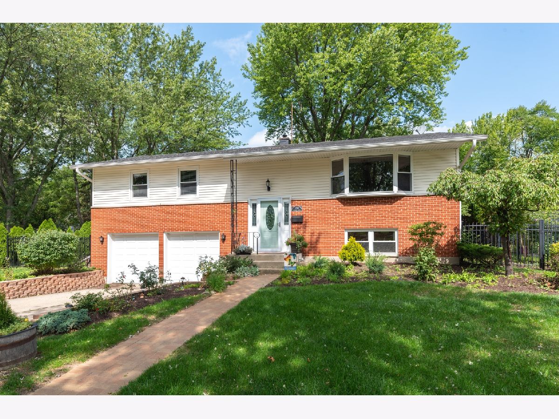
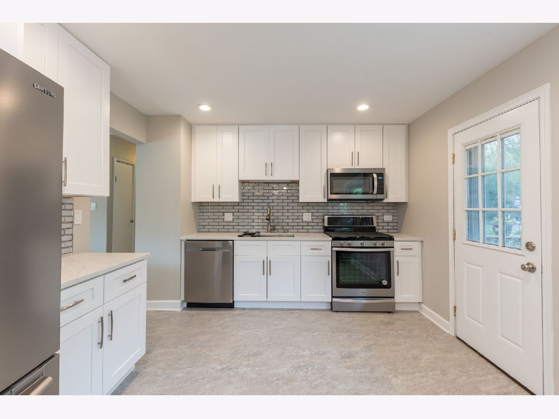
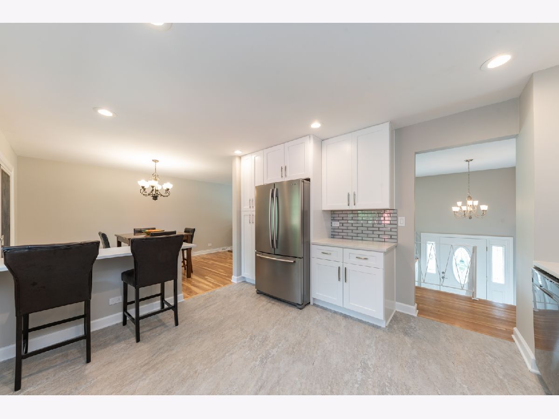
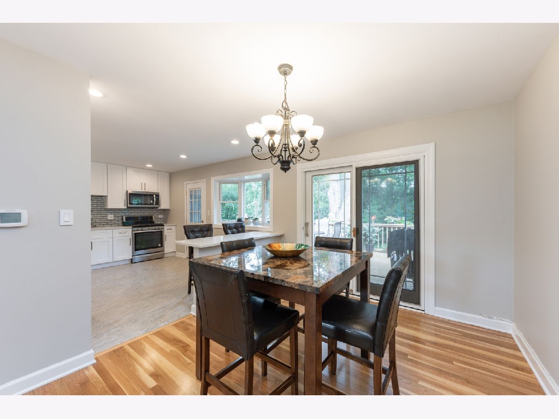
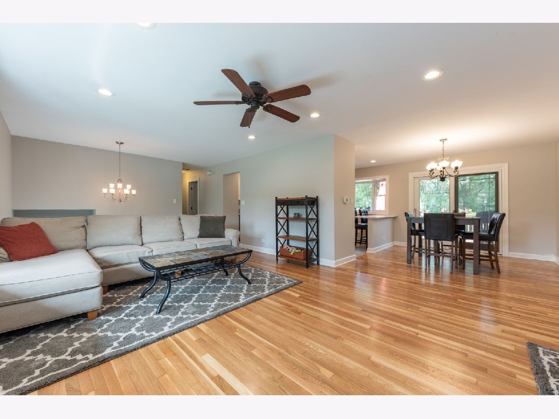
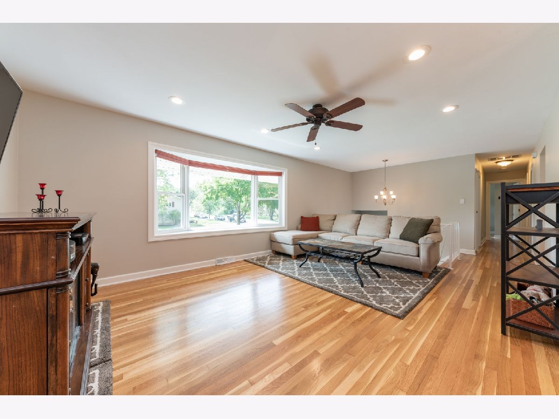
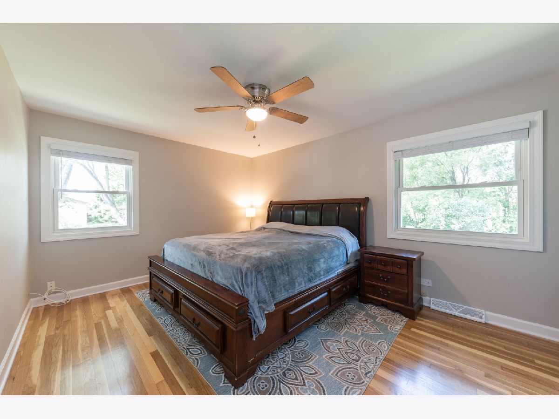
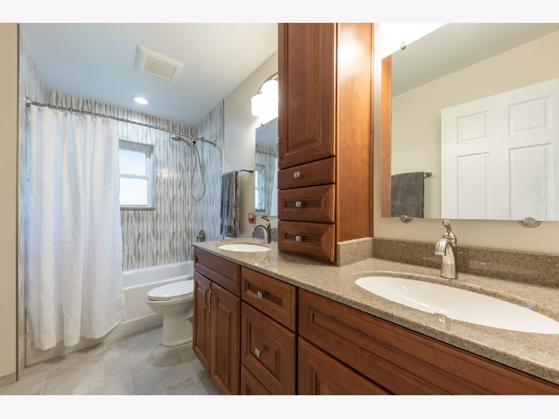
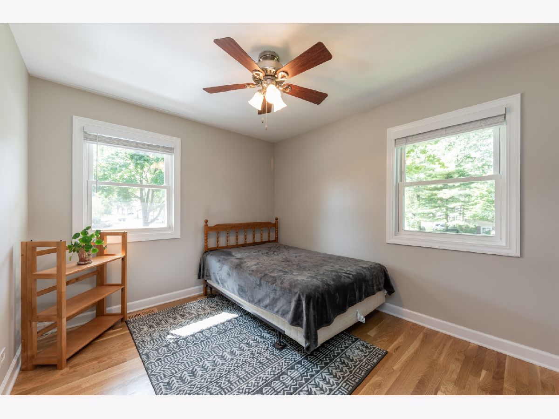
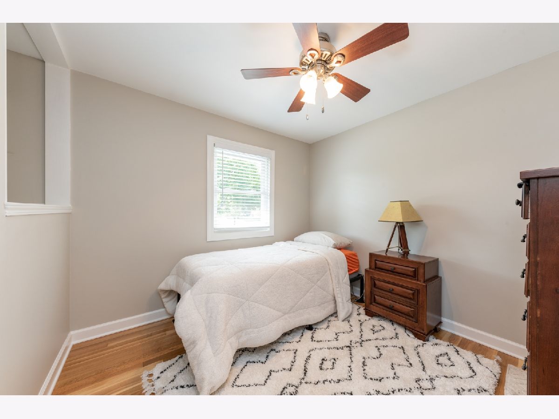
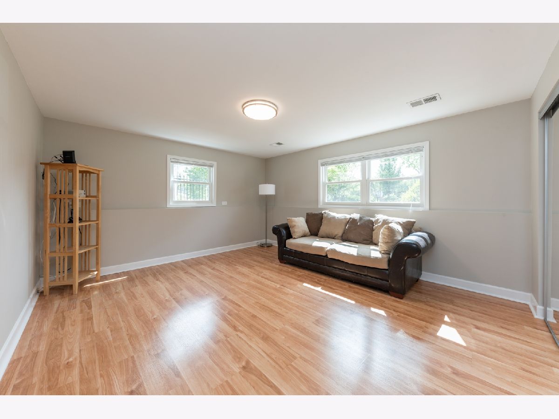
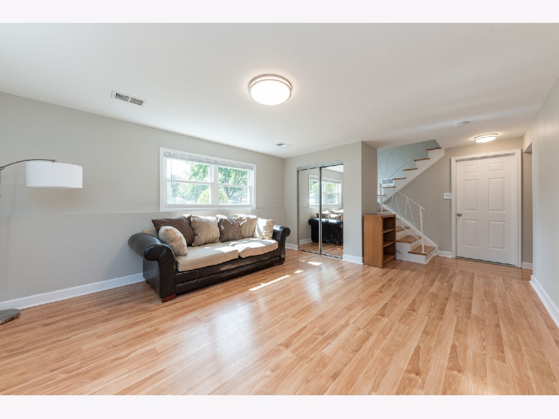
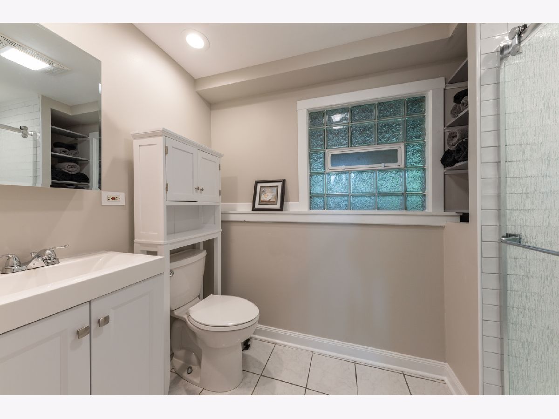
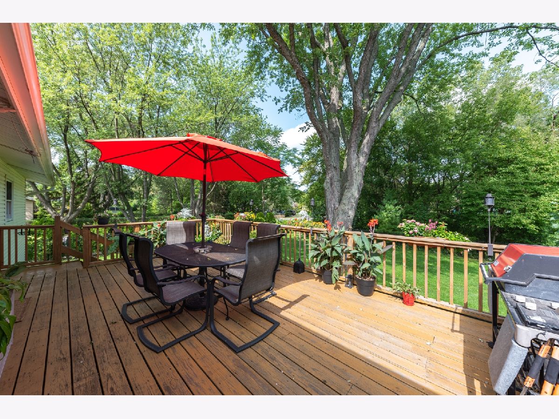
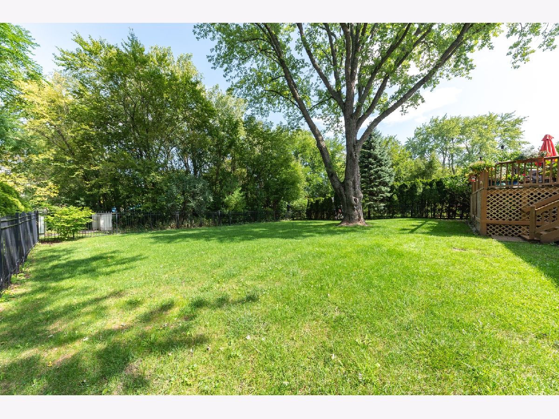
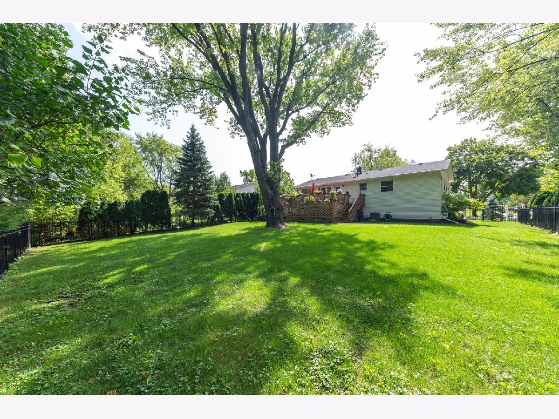
Room Specifics
Total Bedrooms: 4
Bedrooms Above Ground: 4
Bedrooms Below Ground: 0
Dimensions: —
Floor Type: Hardwood
Dimensions: —
Floor Type: Hardwood
Dimensions: —
Floor Type: Wood Laminate
Full Bathrooms: 2
Bathroom Amenities: Double Sink,Soaking Tub
Bathroom in Basement: 0
Rooms: Foyer
Basement Description: None
Other Specifics
| 2.5 | |
| — | |
| Concrete | |
| Deck, Porch, Storms/Screens | |
| Corner Lot,Fenced Yard,Park Adjacent,Stream(s),Mature Trees,Backs to Public GRND,Backs to Trees/Woods,Creek,Sidewalks,Streetlights | |
| 8800 | |
| Unfinished | |
| Full | |
| Hardwood Floors, Open Floorplan, Some Wood Floors, Dining Combo, Drapes/Blinds, Separate Dining Room | |
| Range, Microwave, Dishwasher, Refrigerator, Washer, Dryer, Disposal, Stainless Steel Appliance(s) | |
| Not in DB | |
| Park, Curbs, Sidewalks, Street Lights, Street Paved | |
| — | |
| — | |
| — |
Tax History
| Year | Property Taxes |
|---|---|
| 2020 | $6,531 |
Contact Agent
Nearby Similar Homes
Nearby Sold Comparables
Contact Agent
Listing Provided By
Berkshire Hathaway HomeServices Starck Real Estate

