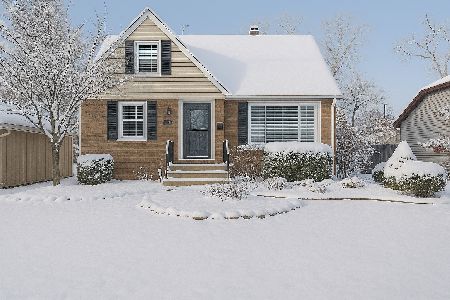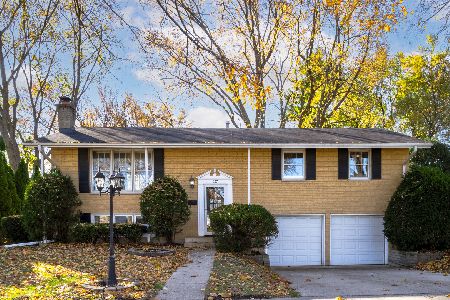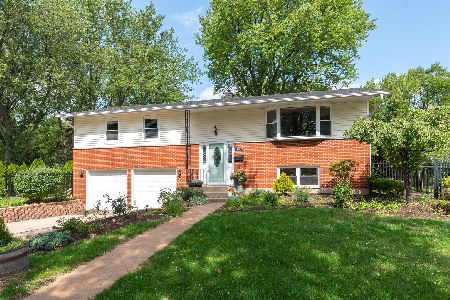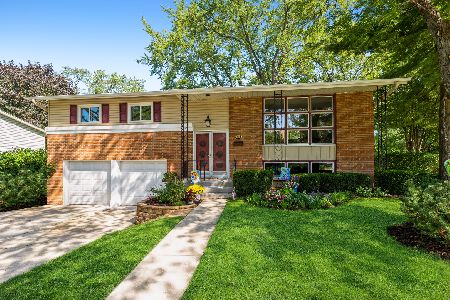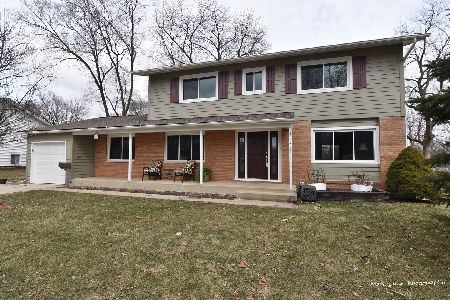1016 Morris Drive, Palatine, Illinois 60074
$361,000
|
Sold
|
|
| Status: | Closed |
| Sqft: | 1,951 |
| Cost/Sqft: | $179 |
| Beds: | 3 |
| Baths: | 3 |
| Year Built: | 1963 |
| Property Taxes: | $4,967 |
| Days On Market: | 1424 |
| Lot Size: | 0,00 |
Description
Welcome to this wonderfully maintained 2 story home located in highly sought after Winston Park. Featuring 3 bedrooms 2 1/2 baths | separate living room / formal dining room / updated eat in kitchen that opens to a spacious family room. 1st floor powder room. Primary bedroom en-suite & walk in closet. Harwood floors. Newer windows | HVAC & Water tank. Deep 28' 1 Car Attached garage. Step through the sliding glass doors and enjoy the botanical view from the patio that backs up to Baldwin Creek. Close to shopping / schools & parks. Truly a must see.
Property Specifics
| Single Family | |
| — | |
| — | |
| 1963 | |
| None | |
| SPENCER | |
| No | |
| — |
| Cook | |
| Winston Park | |
| — / Not Applicable | |
| None | |
| Lake Michigan | |
| Public Sewer | |
| 11306080 | |
| 02133160020000 |
Nearby Schools
| NAME: | DISTRICT: | DISTANCE: | |
|---|---|---|---|
|
Grade School
Jane Addams Elementary School |
15 | — | |
|
Middle School
Winston Campus-elementary |
15 | Not in DB | |
|
High School
Palatine High School |
211 | Not in DB | |
Property History
| DATE: | EVENT: | PRICE: | SOURCE: |
|---|---|---|---|
| 1 Mar, 2022 | Sold | $361,000 | MRED MLS |
| 20 Jan, 2022 | Under contract | $349,000 | MRED MLS |
| 18 Jan, 2022 | Listed for sale | $349,000 | MRED MLS |
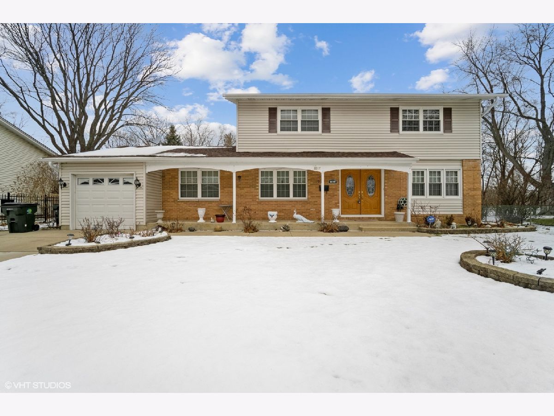
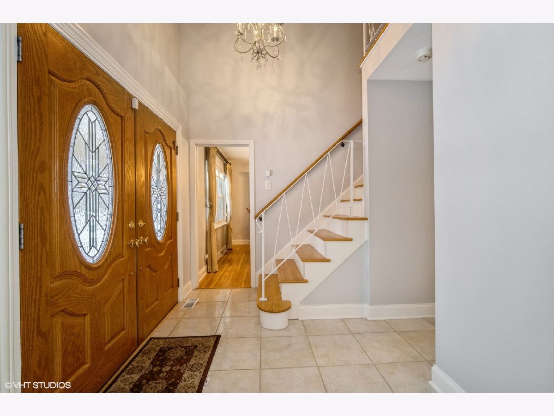
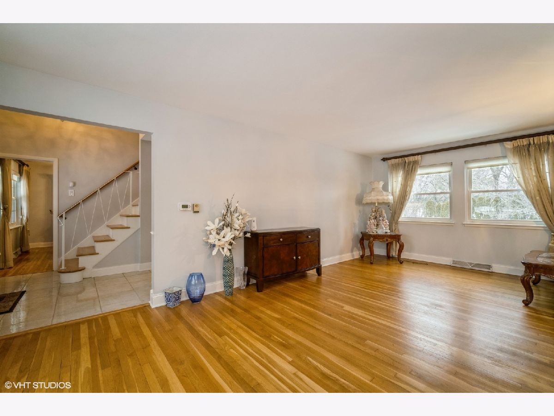
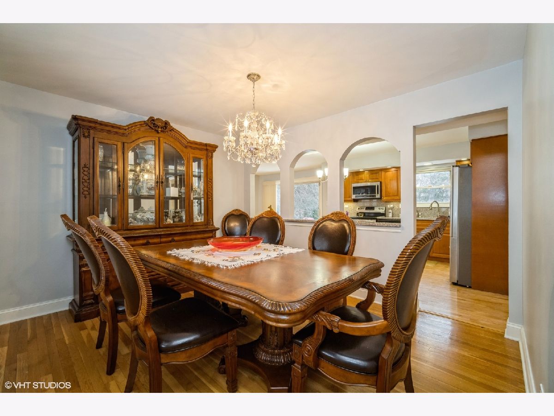
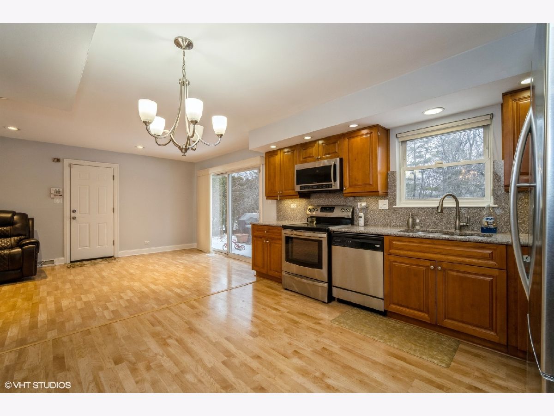
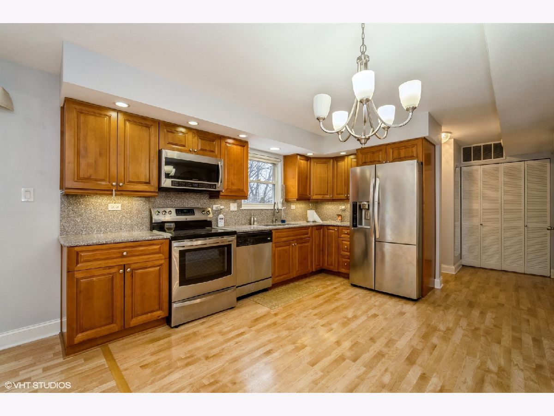
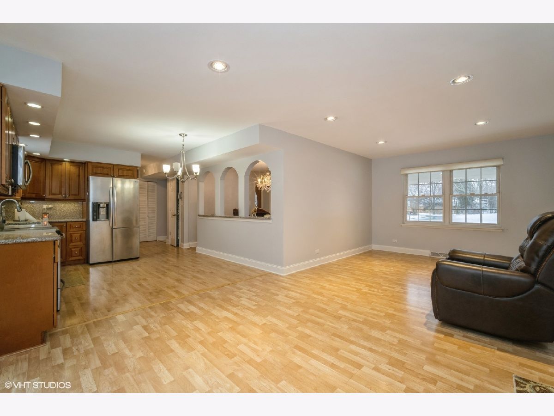
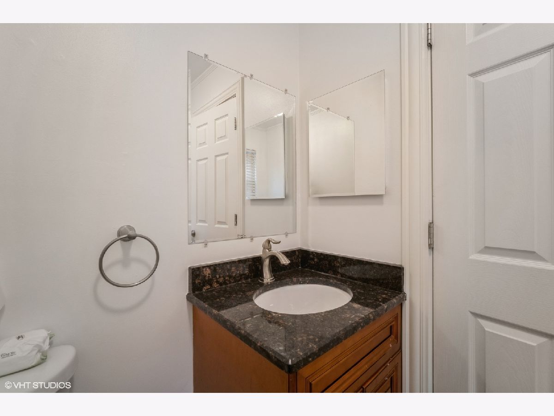
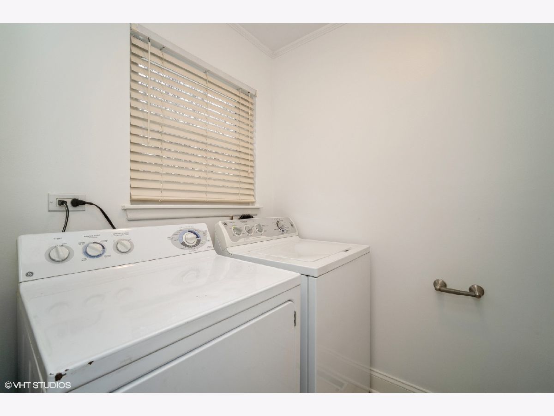
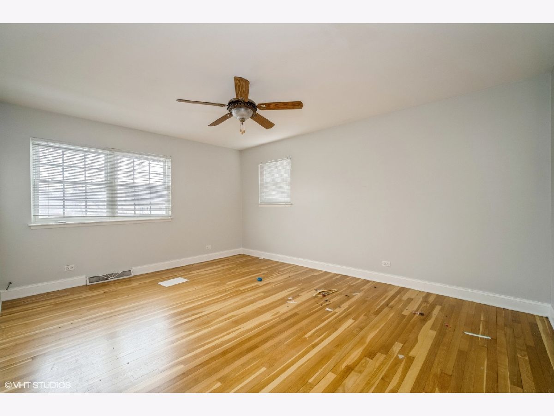
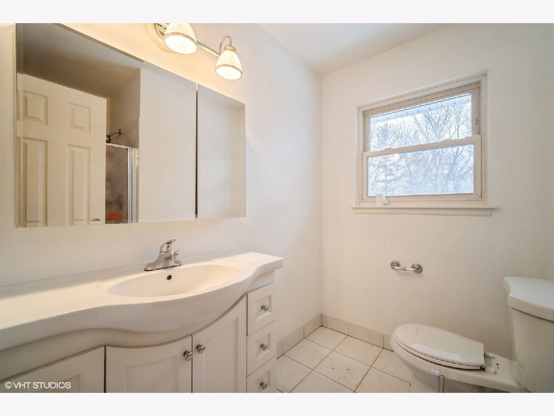
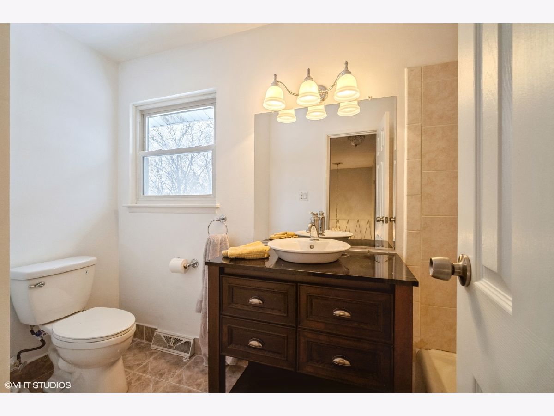
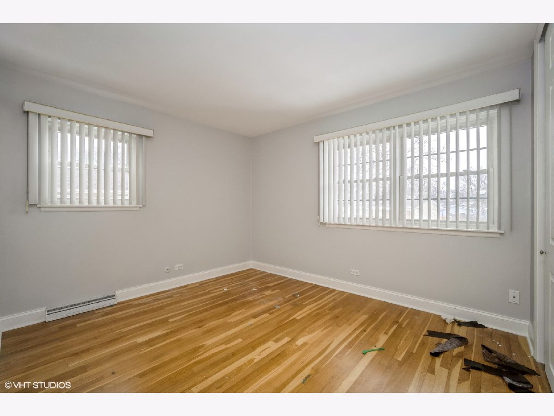
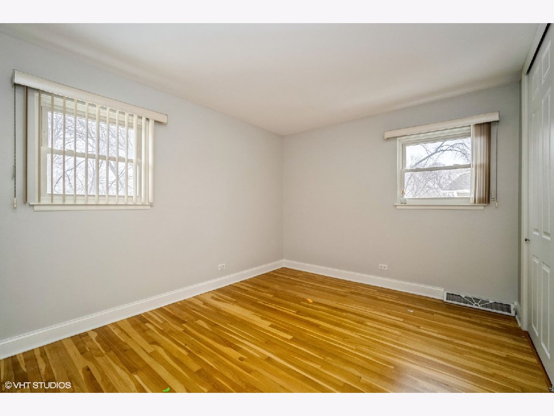
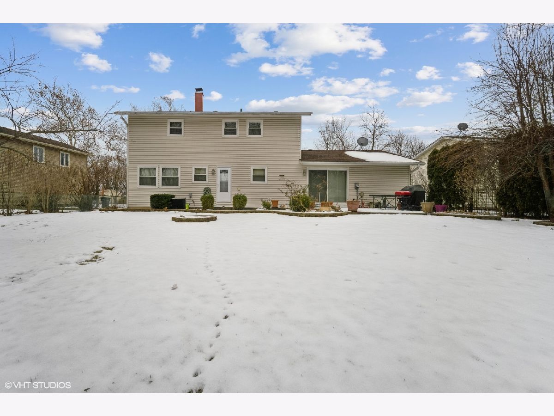
Room Specifics
Total Bedrooms: 3
Bedrooms Above Ground: 3
Bedrooms Below Ground: 0
Dimensions: —
Floor Type: Hardwood
Dimensions: —
Floor Type: Hardwood
Full Bathrooms: 3
Bathroom Amenities: —
Bathroom in Basement: 0
Rooms: Foyer
Basement Description: Crawl
Other Specifics
| 1 | |
| Concrete Perimeter | |
| Asphalt | |
| Patio | |
| — | |
| 8319 | |
| — | |
| Full | |
| — | |
| Range, Microwave, Dishwasher, Refrigerator | |
| Not in DB | |
| — | |
| — | |
| — | |
| — |
Tax History
| Year | Property Taxes |
|---|---|
| 2022 | $4,967 |
Contact Agent
Nearby Similar Homes
Nearby Sold Comparables
Contact Agent
Listing Provided By
@properties


