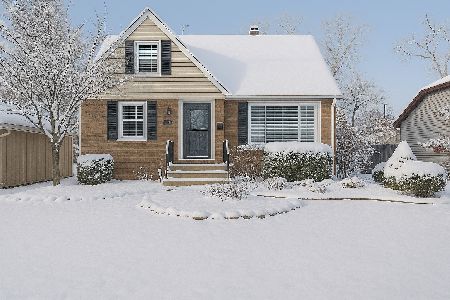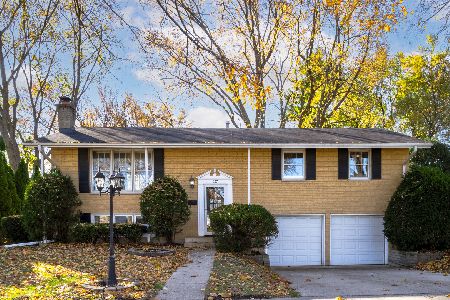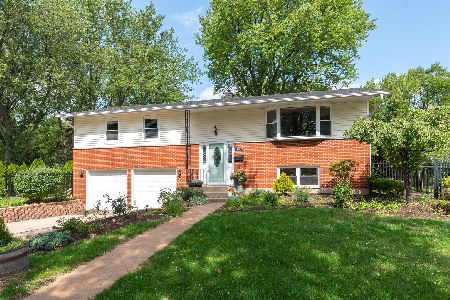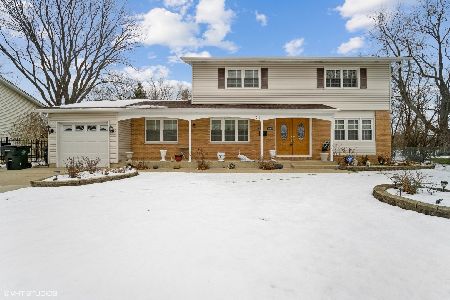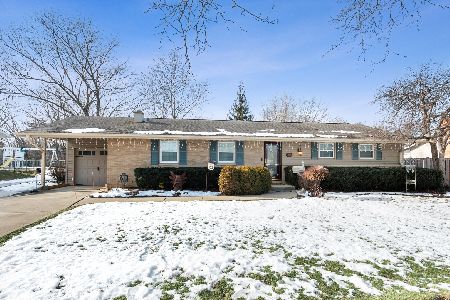960 Morris Drive, Palatine, Illinois 60074
$300,000
|
Sold
|
|
| Status: | Closed |
| Sqft: | 1,455 |
| Cost/Sqft: | $203 |
| Beds: | 4 |
| Baths: | 2 |
| Year Built: | 1963 |
| Property Taxes: | $8,056 |
| Days On Market: | 1568 |
| Lot Size: | 0,28 |
Description
Incredible raised ranch in desirable Winston Park! Natural light brightens the beautiful surroundings including an oversized back yard (over a quarter of an acre which is rare) that has the serene creek at the tail end, Park/playground that you can see from your kitchen window and a large deck for relaxation. Hardwood floors throughout the main level into the 3 generously sized bedrooms, Kitchen is nicely opens with an eat in area and door to the awesome deck. Upstairs bathroom was recently updated with double vanity, soaking tub. and laundry chute (how awesome is that). Downstairs offers the family room, another private bedroom, Full bathroom, utility room and separate laundry room. Plenty of space in the garage which is a true 2.5 car garage (2 cars and a motorcycle plus storage). LOTS OF NEW - ROOF (2019)...WINDOWS (almost all expect the 1 bay window upstairs and 1 set downstairs)...FURNACE/AC (2015). Schools are blocks away (elementary, junior high AND the high school) and within the neighborhood, entrance to the bike trail/walking trail just up the street, close to transportation, and fun downtown events. Great location and great home!
Property Specifics
| Single Family | |
| — | |
| — | |
| 1963 | |
| English | |
| — | |
| No | |
| 0.28 |
| Cook | |
| — | |
| 0 / Not Applicable | |
| None | |
| Public | |
| Public Sewer | |
| 11202350 | |
| 02131020180000 |
Nearby Schools
| NAME: | DISTRICT: | DISTANCE: | |
|---|---|---|---|
|
Grade School
Winston Campus-elementary |
15 | — | |
|
Middle School
Winston Campus-junior High |
15 | Not in DB | |
|
High School
Palatine High School |
211 | Not in DB | |
Property History
| DATE: | EVENT: | PRICE: | SOURCE: |
|---|---|---|---|
| 30 Sep, 2021 | Sold | $300,000 | MRED MLS |
| 30 Aug, 2021 | Under contract | $295,000 | MRED MLS |
| 27 Aug, 2021 | Listed for sale | $295,000 | MRED MLS |
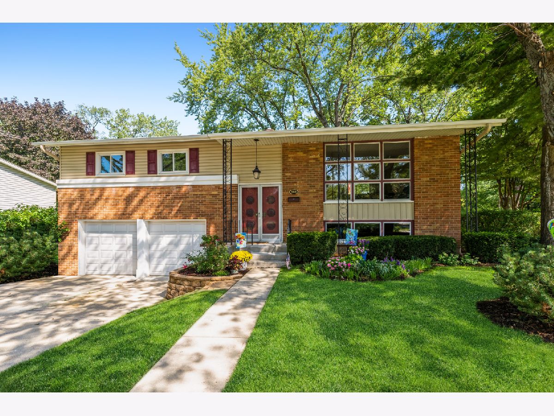
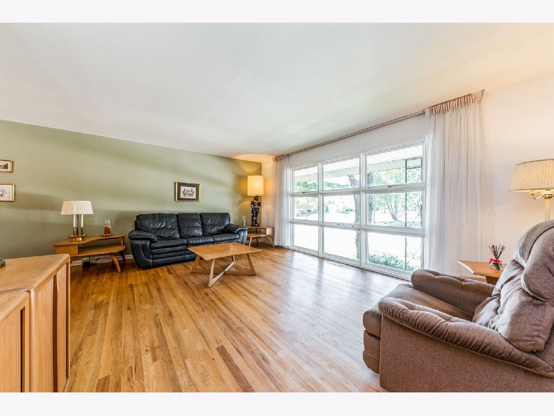
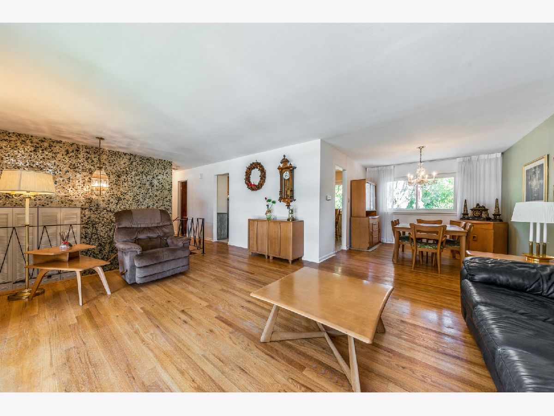
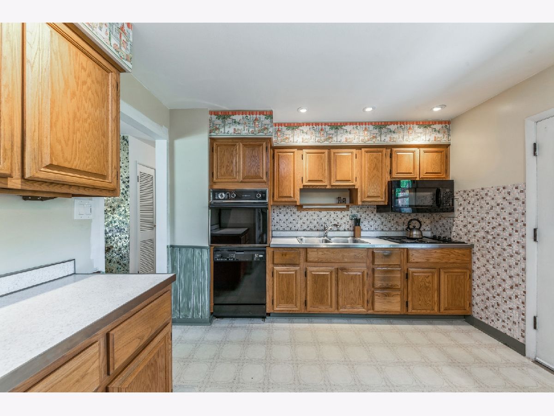
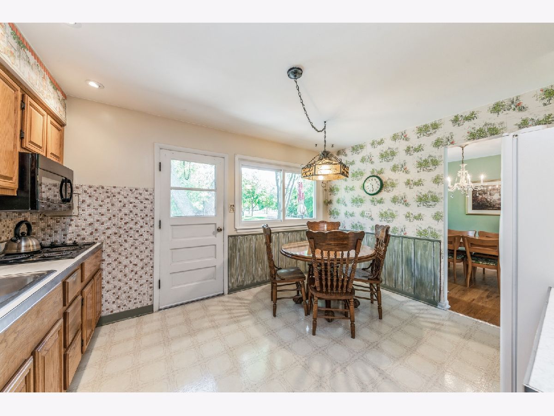
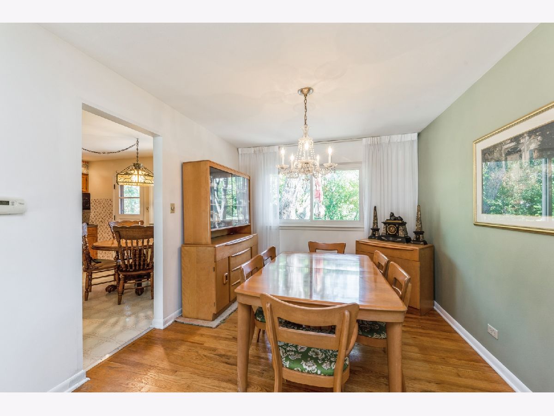
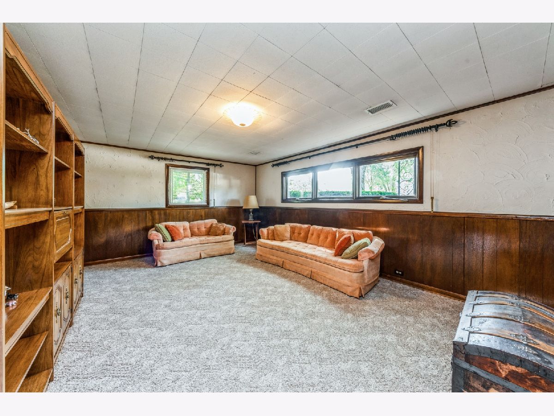
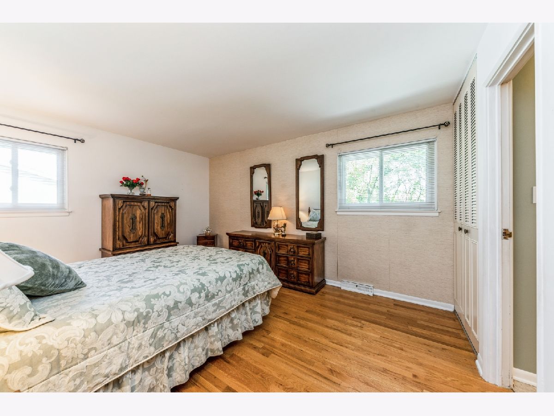
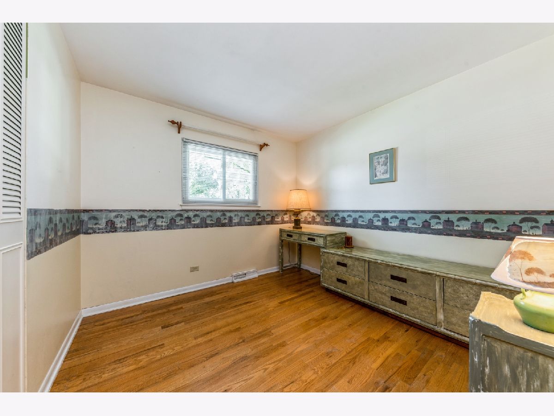
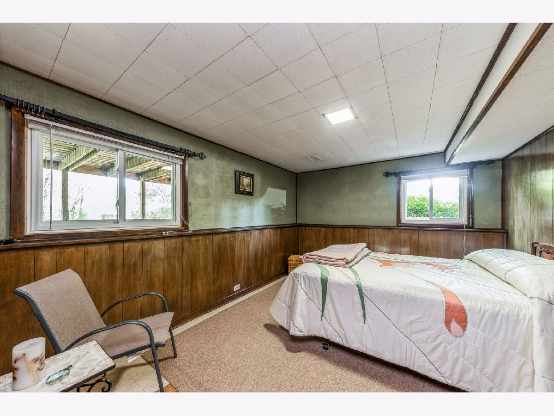
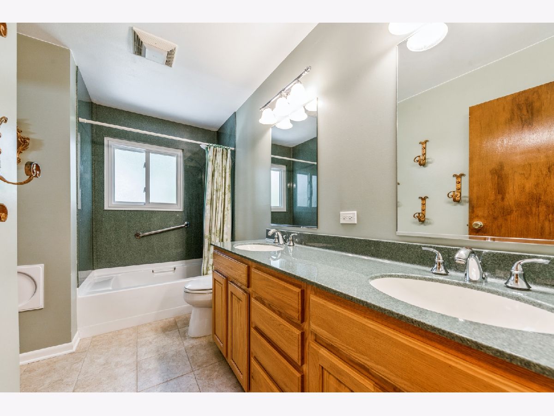
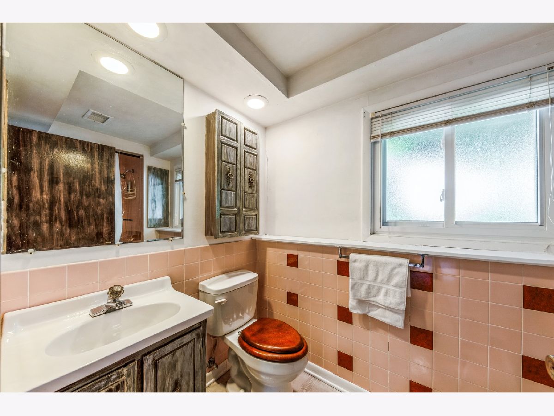
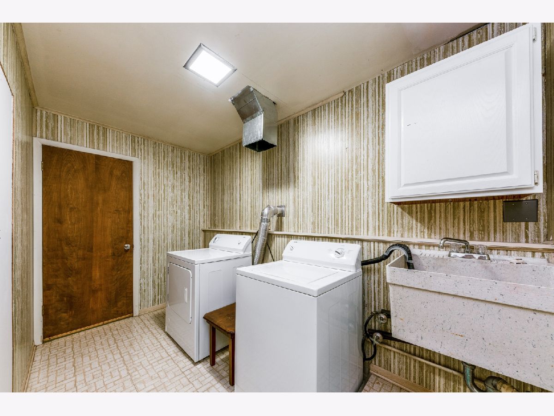
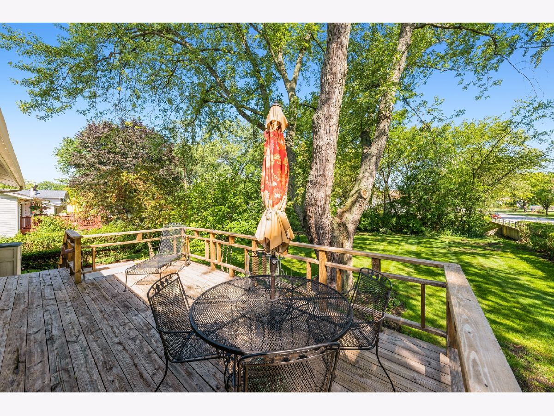
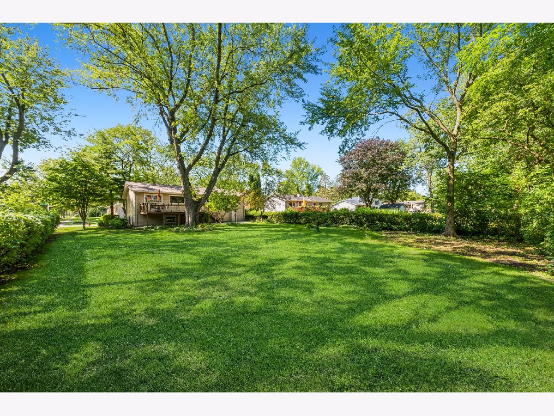
Room Specifics
Total Bedrooms: 4
Bedrooms Above Ground: 4
Bedrooms Below Ground: 0
Dimensions: —
Floor Type: Hardwood
Dimensions: —
Floor Type: Hardwood
Dimensions: —
Floor Type: Sustainable
Full Bathrooms: 2
Bathroom Amenities: Soaking Tub
Bathroom in Basement: 1
Rooms: Foyer
Basement Description: Finished
Other Specifics
| 2.5 | |
| — | |
| Concrete | |
| Deck, Porch, Storms/Screens | |
| Forest Preserve Adjacent,Landscaped,Park Adjacent,Stream(s),Wooded,Mature Trees,Backs to Public GRND,Streetlights | |
| 70X150X45X63X123 | |
| Unfinished | |
| Full | |
| Hardwood Floors, Built-in Features | |
| Range, Microwave, Dishwasher, Refrigerator, Washer, Dryer, Disposal, Built-In Oven | |
| Not in DB | |
| Park, Curbs, Sidewalks, Street Lights, Street Paved | |
| — | |
| — | |
| — |
Tax History
| Year | Property Taxes |
|---|---|
| 2021 | $8,056 |
Contact Agent
Nearby Similar Homes
Nearby Sold Comparables
Contact Agent
Listing Provided By
Berkshire Hathaway HomeServices Starck Real Estate


