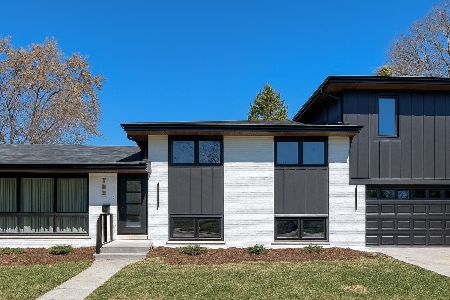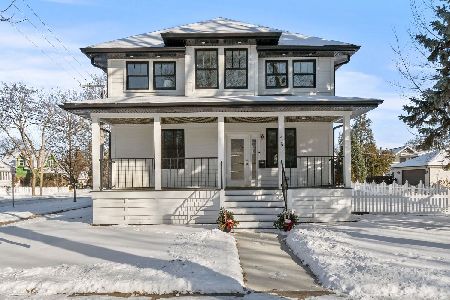1010 Oakton Street, Arlington Heights, Illinois 60004
$450,000
|
Sold
|
|
| Status: | Closed |
| Sqft: | 2,300 |
| Cost/Sqft: | $198 |
| Beds: | 4 |
| Baths: | 3 |
| Year Built: | 1965 |
| Property Taxes: | $10,964 |
| Days On Market: | 2177 |
| Lot Size: | 0,25 |
Description
Fantastic offering! Recently updated colonial on extra wide lot in top rated school district! Originally the builder's model, this light-filled home offers 4 bedrooms on 2nd level, 2.1 baths, separate dining room & family room that opens to the kitchen. NEW eat-in kitchen overlooks backyard & features stainless steel appliances, soft-close cabinets with pullouts, tile backsplash & quartz countertops. Upstairs a large master bedroom with new master bath. Brand NEW 2nd full bath & well sized additional 3 bedrooms. Most rooms freshly painted. Newer windows & window treatments. Hardwood floors throughout. Other improvements include 2 NEW high efficiency furnaces (2 zones) with humidifiers, air cleaners & 2 Nest thermostats, new plumbing, ceiling fans & light fixtures. Enjoy additional living space in finished basement with rec room, gym, laundry room with NEW washer & dryer & ample storage. Attached 2 car garage with new MyQ "smart" garage opener & concrete driveway. Private, large fenced backyard with refinished 15 x 15 deck. Sought-after Olive-Mary Stitt Elementary School, Thomas Middle School & John Hersey High School. Move-in condition! Great value! Home warranty included.
Property Specifics
| Single Family | |
| — | |
| Colonial | |
| 1965 | |
| Full | |
| COLONIAL | |
| No | |
| 0.25 |
| Cook | |
| — | |
| 0 / Not Applicable | |
| None | |
| Public | |
| Public Sewer | |
| 10637578 | |
| 03204210140000 |
Nearby Schools
| NAME: | DISTRICT: | DISTANCE: | |
|---|---|---|---|
|
Grade School
Olive-mary Stitt School |
25 | — | |
|
Middle School
Thomas Middle School |
25 | Not in DB | |
|
High School
John Hersey High School |
214 | Not in DB | |
Property History
| DATE: | EVENT: | PRICE: | SOURCE: |
|---|---|---|---|
| 25 Mar, 2020 | Sold | $450,000 | MRED MLS |
| 19 Feb, 2020 | Under contract | $454,900 | MRED MLS |
| 14 Feb, 2020 | Listed for sale | $454,900 | MRED MLS |
Room Specifics
Total Bedrooms: 4
Bedrooms Above Ground: 4
Bedrooms Below Ground: 0
Dimensions: —
Floor Type: Hardwood
Dimensions: —
Floor Type: Hardwood
Dimensions: —
Floor Type: Hardwood
Full Bathrooms: 3
Bathroom Amenities: —
Bathroom in Basement: 0
Rooms: Foyer,Recreation Room,Utility Room-Lower Level,Exercise Room,Storage,Deck,Walk In Closet
Basement Description: Finished
Other Specifics
| 2 | |
| Concrete Perimeter | |
| Concrete | |
| Deck | |
| Fenced Yard | |
| 82.50 X 130 | |
| Unfinished | |
| Full | |
| Skylight(s), Hardwood Floors, Walk-In Closet(s) | |
| Range, Dishwasher, Refrigerator, Washer, Dryer, Disposal, Stainless Steel Appliance(s) | |
| Not in DB | |
| Park, Tennis Court(s), Sidewalks, Street Lights | |
| — | |
| — | |
| — |
Tax History
| Year | Property Taxes |
|---|---|
| 2020 | $10,964 |
Contact Agent
Nearby Similar Homes
Nearby Sold Comparables
Contact Agent
Listing Provided By
Baird & Warner









