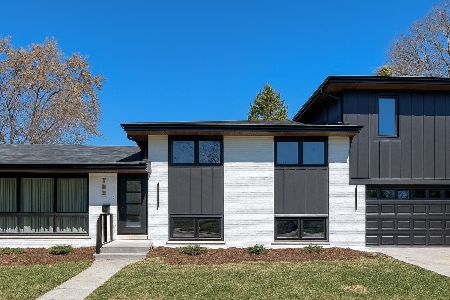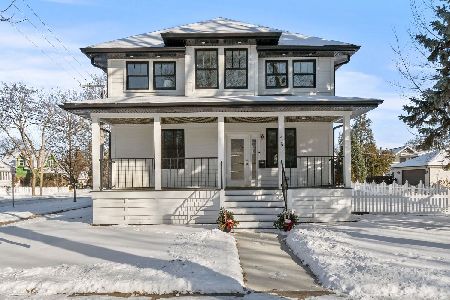1028 Oakton Street, Arlington Heights, Illinois 60004
$445,000
|
Sold
|
|
| Status: | Closed |
| Sqft: | 1,500 |
| Cost/Sqft: | $300 |
| Beds: | 3 |
| Baths: | 2 |
| Year Built: | 1963 |
| Property Taxes: | $7,516 |
| Days On Market: | 967 |
| Lot Size: | 0,00 |
Description
OFFER ACCEPTED. OPEN HOME CANCELLED. Nestled in a coveted neighborhood in the heart of Arlington Heights, this four-level split with sub is another Stolzner-built gem! Three bedrooms, 2 full baths, large family room with wood burning fireplace, newer kitchen with 42" cabinets and sunny eat-in area. Spacious laundry room with walkout to backyard and additional storage. Another rec room space, 4th bedroom, mechanical and storage rooms located in the finished sub. And don't forget about the garage--attached is a spacious, heated and cooled workshop for all of your projects. Enjoy watching the day go by from your front porch and entertain on the new brick-paver patio in your tranquil, fenced in yard full of mature trees and beautiful perennial garden beds! Located in John Hersey High School District, walk to Olive Mary Stitt and Thomas Middle School. Enjoy shopping and dining in the vibrant downtown Arlington Heights. Walk to Metra and numerous neighborhood parks. This home and location has it all!
Property Specifics
| Single Family | |
| — | |
| — | |
| 1963 | |
| — | |
| 4-LEVEL SPLIT | |
| No | |
| — |
| Cook | |
| — | |
| — / Not Applicable | |
| — | |
| — | |
| — | |
| 11803736 | |
| 03204210130000 |
Nearby Schools
| NAME: | DISTRICT: | DISTANCE: | |
|---|---|---|---|
|
Grade School
Olive-mary Stitt School |
25 | — | |
|
Middle School
Thomas Middle School |
25 | Not in DB | |
|
High School
John Hersey High School |
214 | Not in DB | |
Property History
| DATE: | EVENT: | PRICE: | SOURCE: |
|---|---|---|---|
| 21 Jul, 2023 | Sold | $445,000 | MRED MLS |
| 10 Jun, 2023 | Under contract | $450,000 | MRED MLS |
| 8 Jun, 2023 | Listed for sale | $450,000 | MRED MLS |
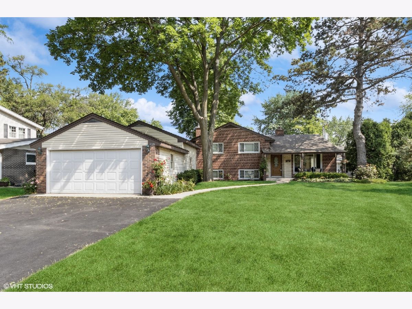
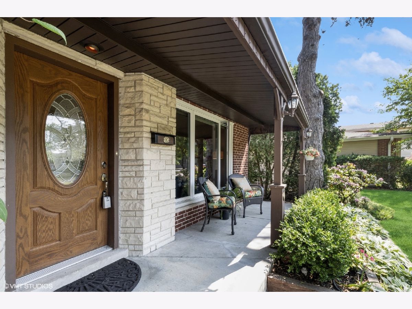
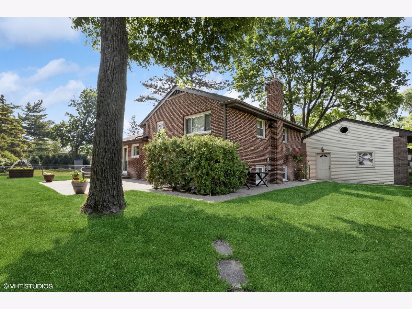
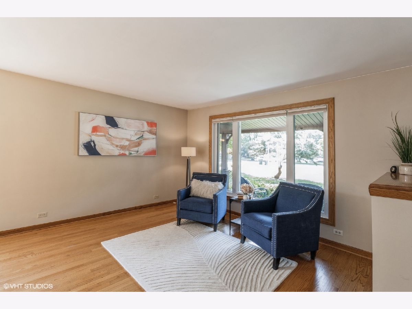
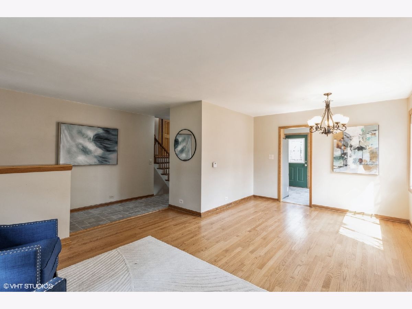
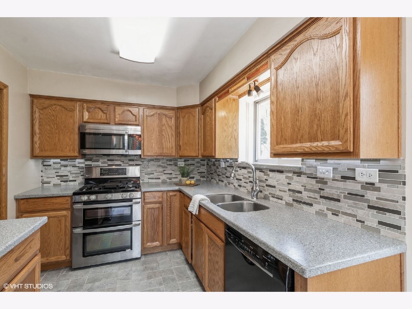
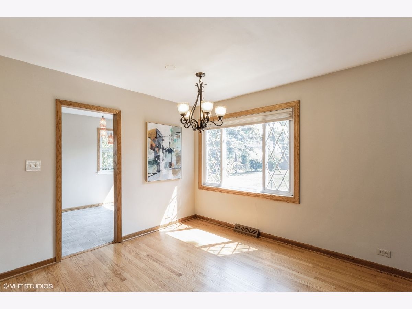
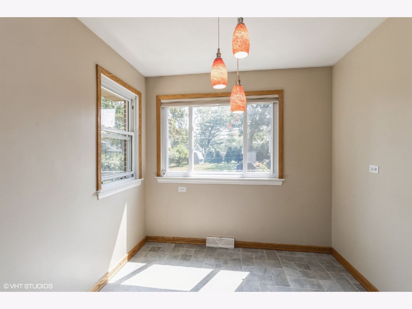
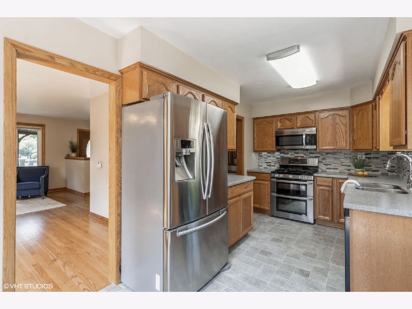
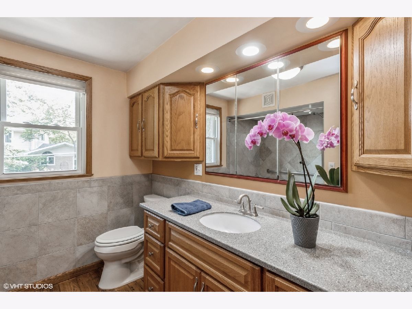
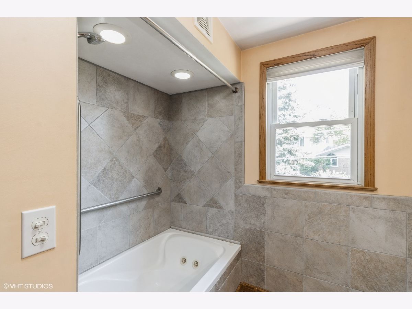
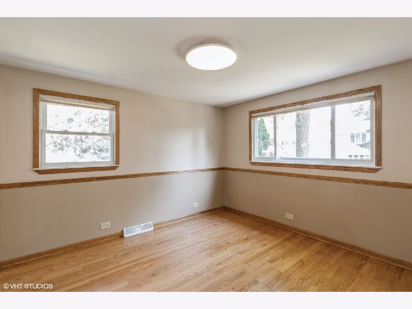
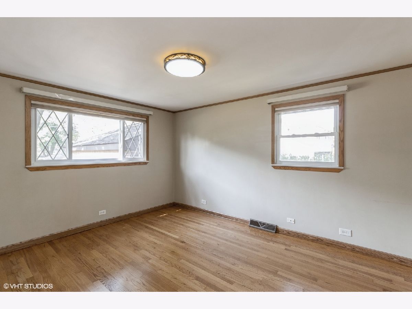
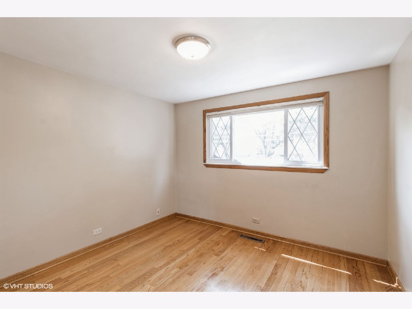
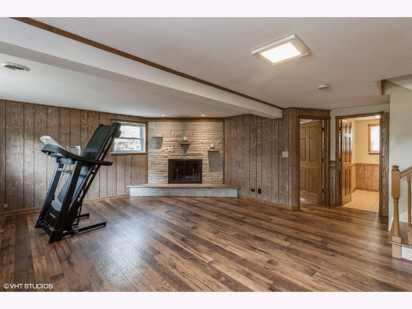
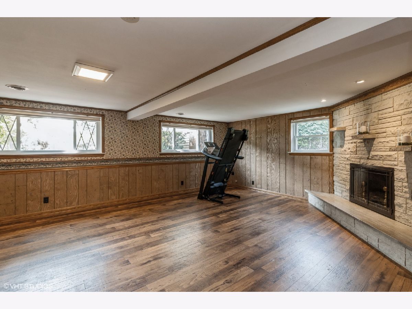
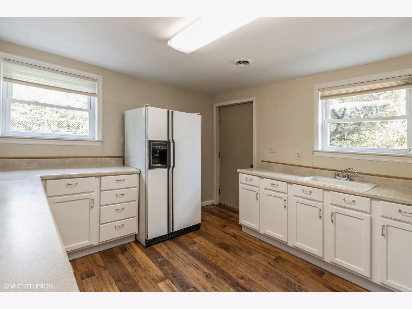
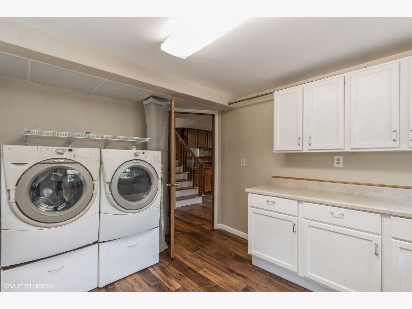
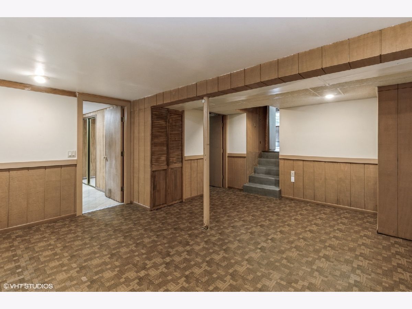
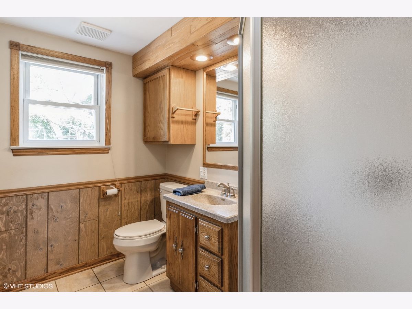
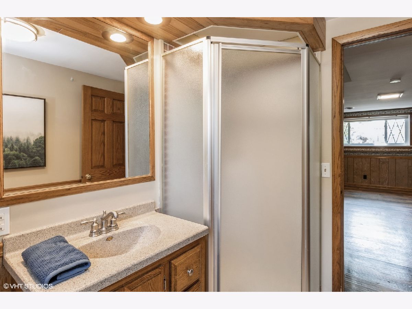
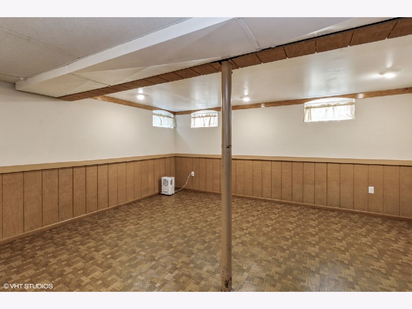
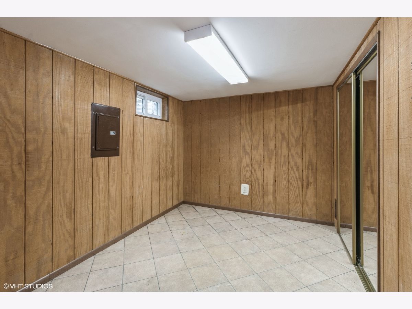
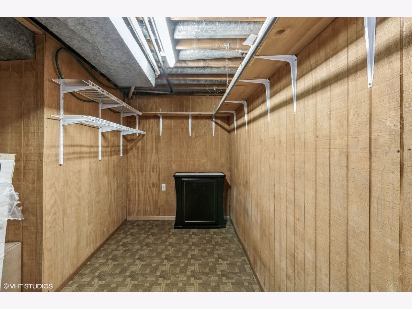
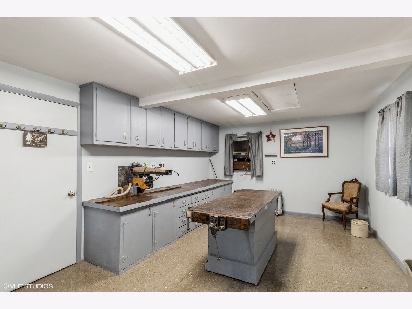
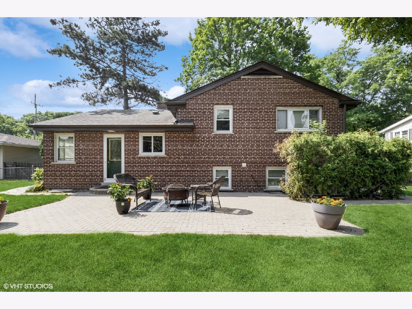
Room Specifics
Total Bedrooms: 4
Bedrooms Above Ground: 3
Bedrooms Below Ground: 1
Dimensions: —
Floor Type: —
Dimensions: —
Floor Type: —
Dimensions: —
Floor Type: —
Full Bathrooms: 2
Bathroom Amenities: Separate Shower,Double Sink
Bathroom in Basement: 1
Rooms: —
Basement Description: Finished,Exterior Access,Rec/Family Area,Storage Space
Other Specifics
| 2.5 | |
| — | |
| Asphalt | |
| — | |
| — | |
| 125X75 | |
| — | |
| — | |
| — | |
| — | |
| Not in DB | |
| — | |
| — | |
| — | |
| — |
Tax History
| Year | Property Taxes |
|---|---|
| 2023 | $7,516 |
Contact Agent
Nearby Similar Homes
Nearby Sold Comparables
Contact Agent
Listing Provided By
Coldwell Banker Realty



