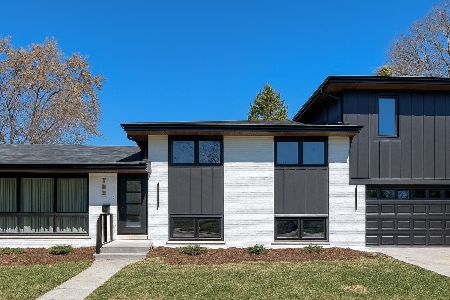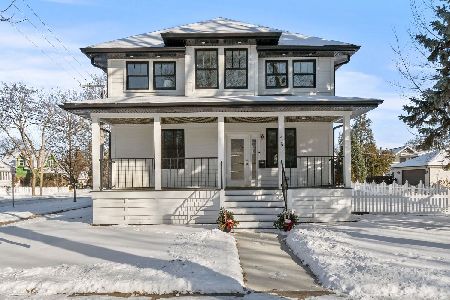1107 Viator Court, Arlington Heights, Illinois 60004
$742,500
|
Sold
|
|
| Status: | Closed |
| Sqft: | 3,500 |
| Cost/Sqft: | $217 |
| Beds: | 4 |
| Baths: | 4 |
| Year Built: | 1967 |
| Property Taxes: | $12,184 |
| Days On Market: | 1435 |
| Lot Size: | 0,20 |
Description
Charming traditional colonial with spacious addition. Impressive entry leads to every first floor room. Formal living room has fireplace with custom mantle and marble surround with two entries into large formal dining room. Large family room with vaulted ceiling, sky lights, wet bar and custom gas log fireplace. Private office with vaulted ceiling adjacent to family room. Kitchen with seated island, quartz counter tops, under cabinet lighting, skylights and pantry closet has exceptionally large eating area able to accommodate large table and chairs for the biggest family gatherings. Eating area and family room have an abundance of natural light highlighting the home's comfortable livability. Brick paver driveway, walkway and backyard patio accessed from eating area and family room is perfect for enjoying morning coffee or evening cocktail and great for entertaining. First floor laundry. Second level has large primary suite with private bath and two walk-in closets. Additional three generous sized bedrooms-all with hardwood floors under carpet. Lower level is a great entertainment zone that includes a second kitchen, full bath, game room area and ample finished space for television watching. In ground sprinkler system and whole house generator. Walking distance to Olive Mary Stitt Elementary, Thomas Middle School, Hersey High School and St. Viator High School. Great opportunity - don't miss it!!!
Property Specifics
| Single Family | |
| — | |
| — | |
| 1967 | |
| — | |
| — | |
| No | |
| 0.2 |
| Cook | |
| Georgetown Manor | |
| — / Not Applicable | |
| — | |
| — | |
| — | |
| 11333197 | |
| 03204210070000 |
Nearby Schools
| NAME: | DISTRICT: | DISTANCE: | |
|---|---|---|---|
|
Grade School
Olive-mary Stitt School |
25 | — | |
|
Middle School
Thomas Middle School |
25 | Not in DB | |
|
High School
John Hersey High School |
214 | Not in DB | |
Property History
| DATE: | EVENT: | PRICE: | SOURCE: |
|---|---|---|---|
| 1 Apr, 2022 | Sold | $742,500 | MRED MLS |
| 1 Mar, 2022 | Under contract | $760,000 | MRED MLS |
| 25 Feb, 2022 | Listed for sale | $760,000 | MRED MLS |


























Room Specifics
Total Bedrooms: 4
Bedrooms Above Ground: 4
Bedrooms Below Ground: 0
Dimensions: —
Floor Type: —
Dimensions: —
Floor Type: —
Dimensions: —
Floor Type: —
Full Bathrooms: 4
Bathroom Amenities: Separate Shower
Bathroom in Basement: 1
Rooms: —
Basement Description: Finished,Rec/Family Area,Storage Space
Other Specifics
| 2 | |
| — | |
| Brick | |
| — | |
| — | |
| 70 X 136 | |
| — | |
| — | |
| — | |
| — | |
| Not in DB | |
| — | |
| — | |
| — | |
| — |
Tax History
| Year | Property Taxes |
|---|---|
| 2022 | $12,184 |
Contact Agent
Nearby Similar Homes
Nearby Sold Comparables
Contact Agent
Listing Provided By
RE/MAX Suburban










