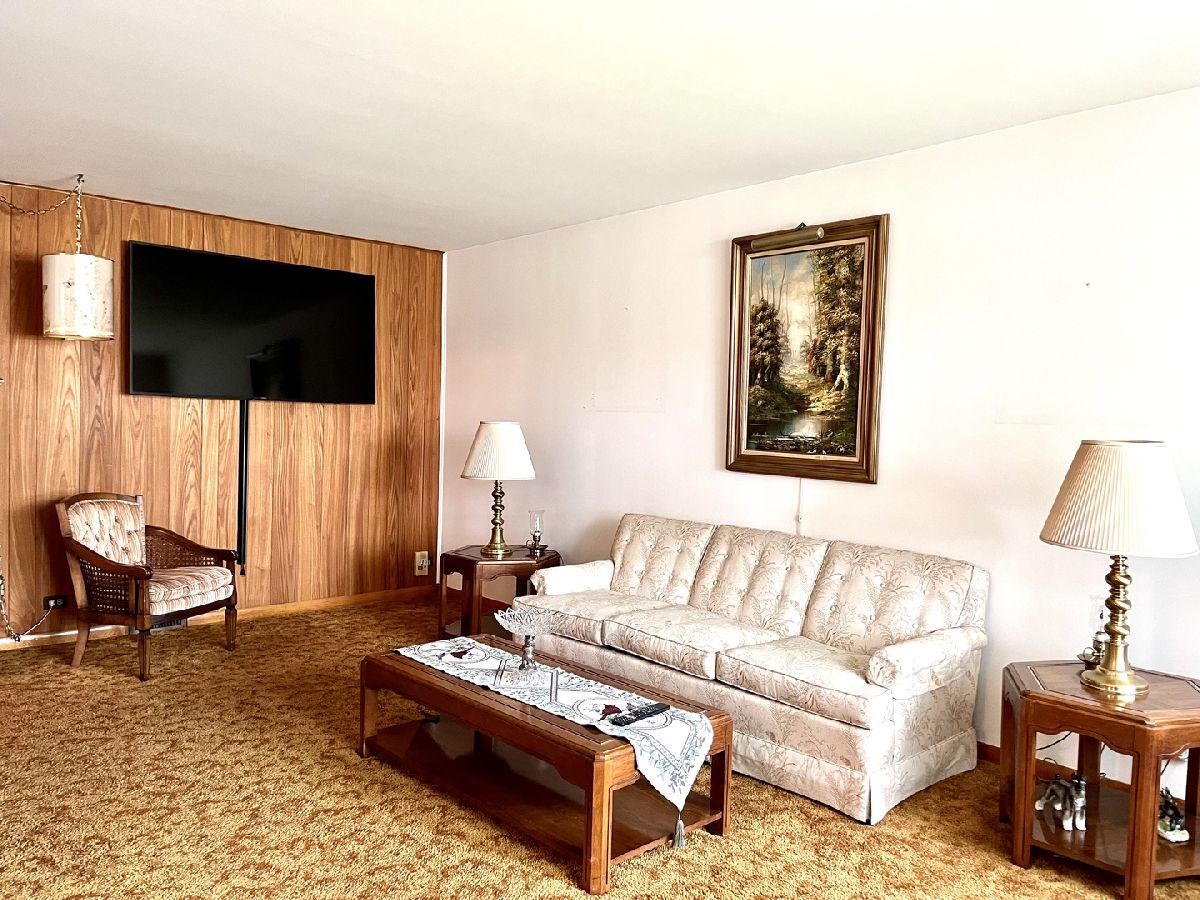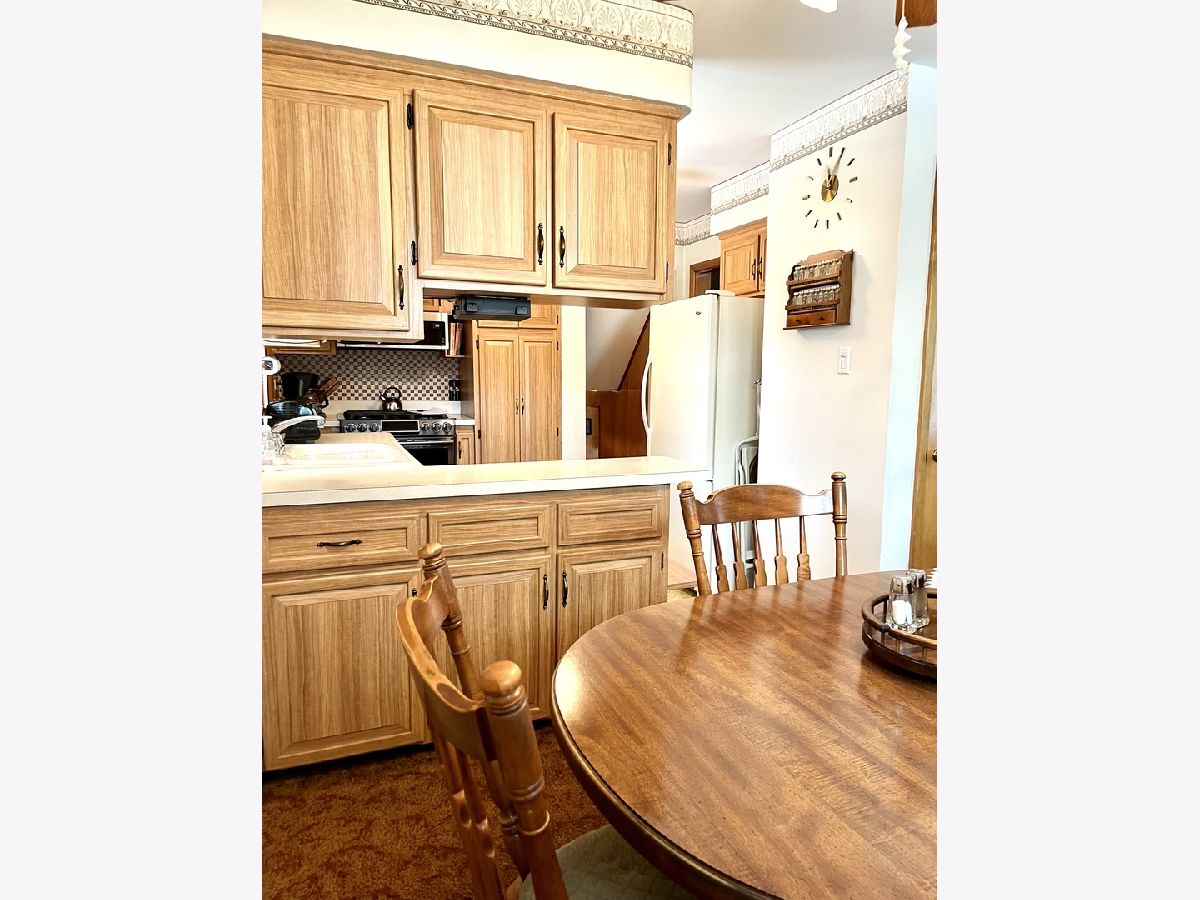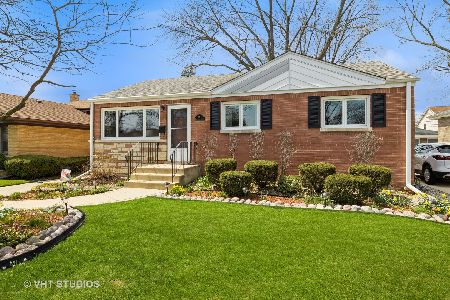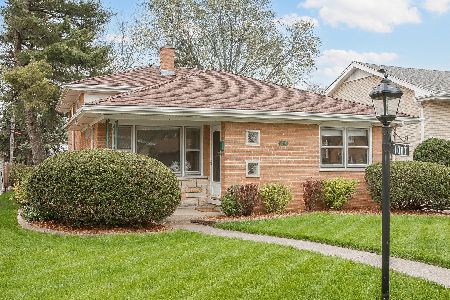1010 Robinhood Lane, La Grange Park, Illinois 60526
$341,000
|
Sold
|
|
| Status: | Closed |
| Sqft: | 1,400 |
| Cost/Sqft: | $250 |
| Beds: | 3 |
| Baths: | 1 |
| Year Built: | 1959 |
| Property Taxes: | $1,720 |
| Days On Market: | 992 |
| Lot Size: | 0,00 |
Description
This home is much loved by the longtime owners and it shows! 3BR split level on quiet tree lined street in wonderful LaGrange Park street - just steps to parks, Forest Road School, & 102 district Barnsdale School which offers all day Kindergarten. Living Room features large picture window & is open to the DR. Kitchen features plenty of cabinets and all appliances. The lower level family room offers even more living space with windows for natural light plus built-in cabinets. Lots of storage in laundry room, crawl space, and attic accessed in 3rd bedroom. Lovely screen porch to enjoy summer evenings (accessed through the 1.5 car garage) and big fenced yard. Some rooms appear to have hardwood floors under carpet (LR & bedrooms) & the home has nice sized closets. There is space to add a second bath in the utility room. Newer concrete side driveway & front walk. Crawl space has had PermaSeal work done. Highly sought schools, wonderful park district, & close to Forest Preserve & bike path. Just bring your decorating touches and make this much loved home yours. Don't wait!
Property Specifics
| Single Family | |
| — | |
| — | |
| 1959 | |
| — | |
| — | |
| No | |
| — |
| Cook | |
| — | |
| — / Not Applicable | |
| — | |
| — | |
| — | |
| 11786911 | |
| 15332000210000 |
Nearby Schools
| NAME: | DISTRICT: | DISTANCE: | |
|---|---|---|---|
|
Grade School
Forest Road Elementary School |
102 | — | |
|
Middle School
Park Junior High School |
102 | Not in DB | |
|
High School
Lyons Twp High School |
204 | Not in DB | |
Property History
| DATE: | EVENT: | PRICE: | SOURCE: |
|---|---|---|---|
| 30 Jun, 2023 | Sold | $341,000 | MRED MLS |
| 25 May, 2023 | Under contract | $349,900 | MRED MLS |
| 18 May, 2023 | Listed for sale | $349,900 | MRED MLS |






























Room Specifics
Total Bedrooms: 3
Bedrooms Above Ground: 3
Bedrooms Below Ground: 0
Dimensions: —
Floor Type: —
Dimensions: —
Floor Type: —
Full Bathrooms: 1
Bathroom Amenities: —
Bathroom in Basement: 0
Rooms: —
Basement Description: Crawl
Other Specifics
| 1.5 | |
| — | |
| Concrete,Side Drive | |
| — | |
| — | |
| 50 X 125 | |
| Unfinished | |
| — | |
| — | |
| — | |
| Not in DB | |
| — | |
| — | |
| — | |
| — |
Tax History
| Year | Property Taxes |
|---|---|
| 2023 | $1,720 |
Contact Agent
Nearby Similar Homes
Nearby Sold Comparables
Contact Agent
Listing Provided By
Myslicki Real Estate









