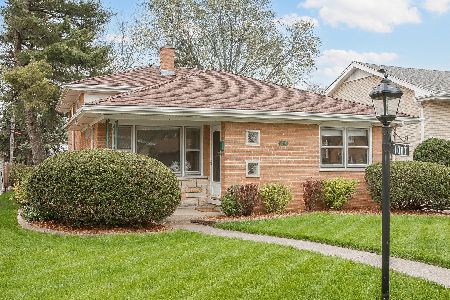1014 Robinhood Lane, La Grange Park, Illinois 60526
$350,000
|
Sold
|
|
| Status: | Closed |
| Sqft: | 1,043 |
| Cost/Sqft: | $336 |
| Beds: | 3 |
| Baths: | 2 |
| Year Built: | 1955 |
| Property Taxes: | $5,573 |
| Days On Market: | 1027 |
| Lot Size: | 0,00 |
Description
Meticulously maintained 3 bedroom/2 bath raised ranch located in desirable Forest Road School District. Timeless curb appeal encourages you to enter the inviting living room with large picture window overlooking a quiet tree-lined street. Warm kitchen offers plenty of storage and is adjacent to the dining room with a charming built-in buffet. Three nice sized bedrooms and full bath complete the main floor. Huge basement includes recreation area perfect for entertaining, additional full bath, laundry/utility room, workroom and loads of storage! Convenient access off kitchen to relaxing, three season sunroom overlooking professionally landscaped yard. Two-car detached garage, concrete driveway and garden shed complete the exterior. Other features include hardwood floors under carpeting, new hot water heater (2021), new sump pump (2020), new weather stripping (2021) on Andersen windows replaced in 2009. Centrally located to schools, parks, library, walking and biking trails, La Grange Metra, shopping, both airports, and local interstates. Move right in and make this wonderful home yours!
Property Specifics
| Single Family | |
| — | |
| — | |
| 1955 | |
| — | |
| — | |
| No | |
| — |
| Cook | |
| — | |
| — / Not Applicable | |
| — | |
| — | |
| — | |
| 11750451 | |
| 15332000200000 |
Nearby Schools
| NAME: | DISTRICT: | DISTANCE: | |
|---|---|---|---|
|
Grade School
Forest Road Elementary School |
102 | — | |
|
Middle School
Park Junior High School |
102 | Not in DB | |
|
High School
Lyons Twp High School |
204 | Not in DB | |
Property History
| DATE: | EVENT: | PRICE: | SOURCE: |
|---|---|---|---|
| 24 May, 2023 | Sold | $350,000 | MRED MLS |
| 16 Apr, 2023 | Under contract | $350,000 | MRED MLS |
| 13 Apr, 2023 | Listed for sale | $350,000 | MRED MLS |
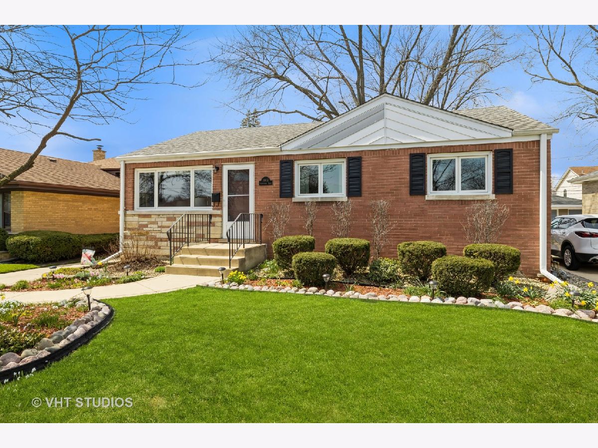
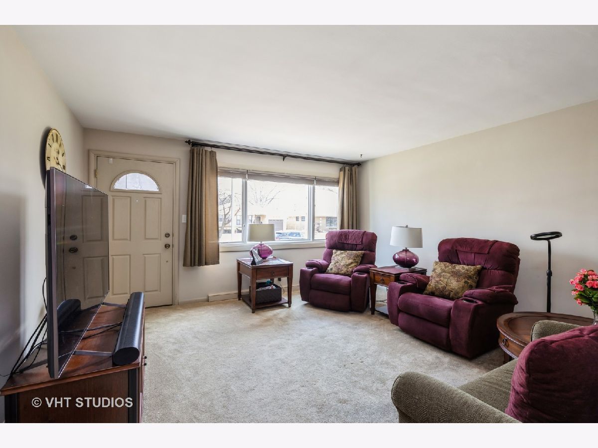
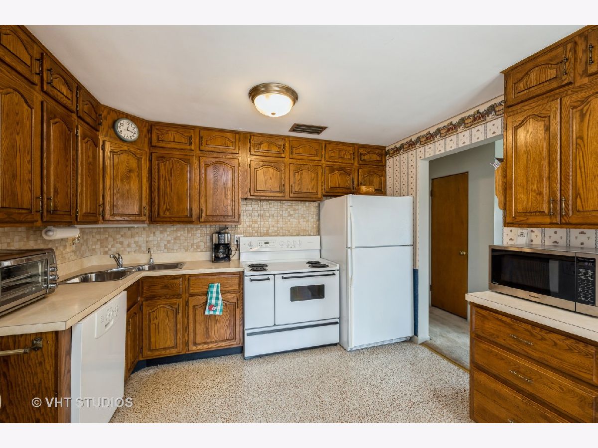
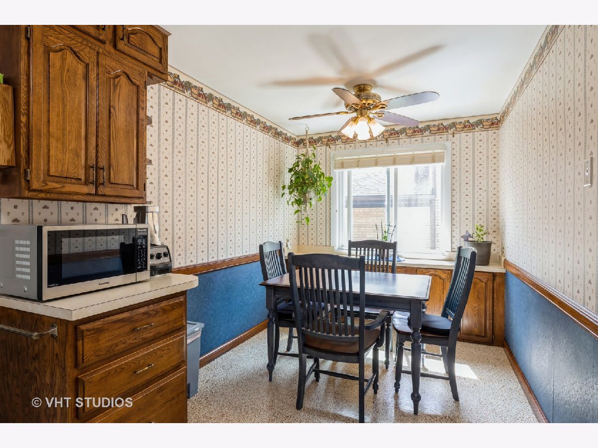
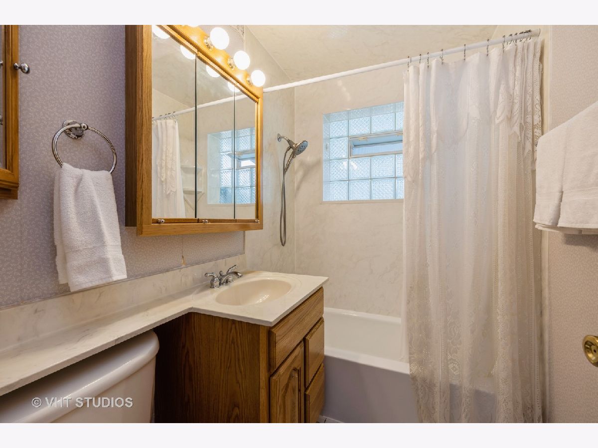
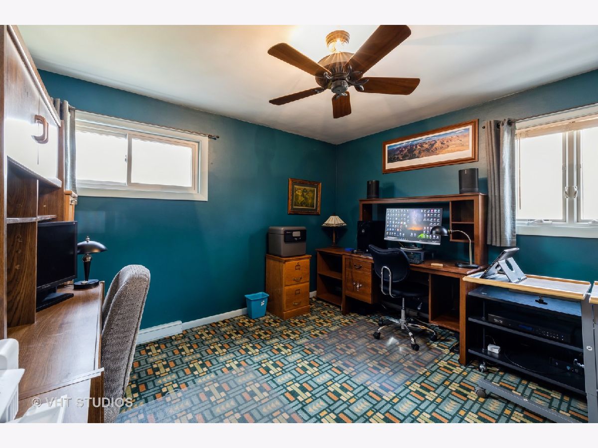
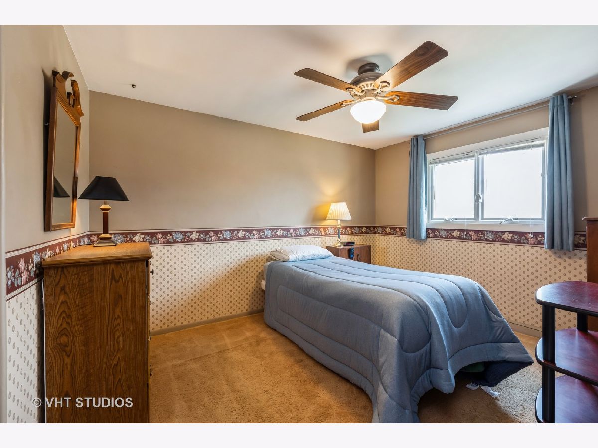
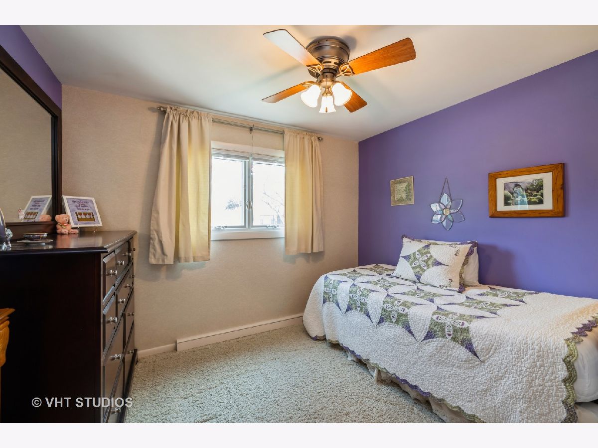
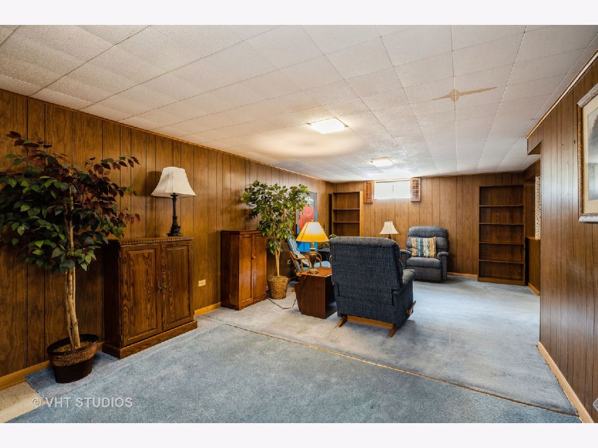
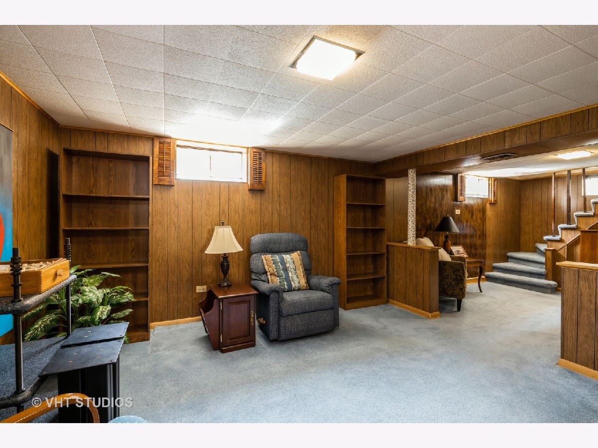
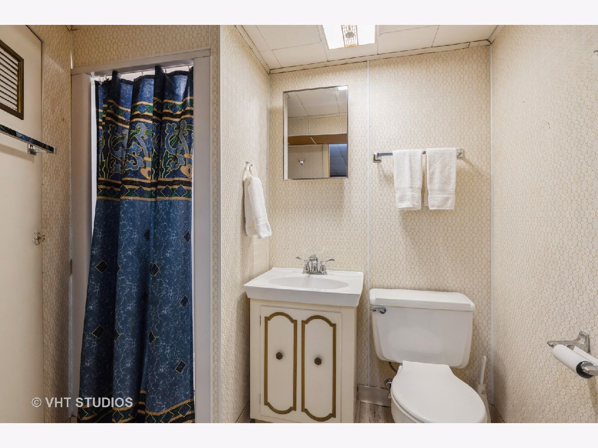
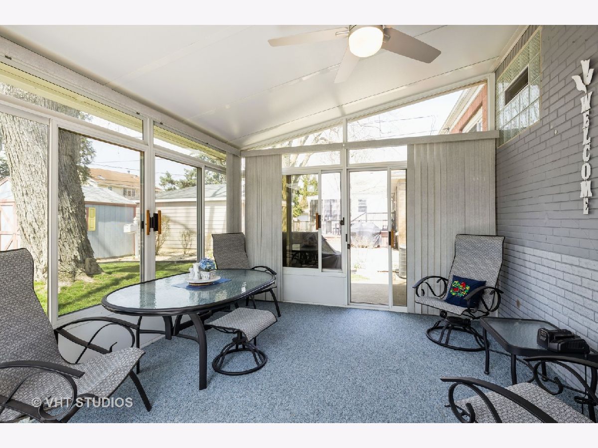
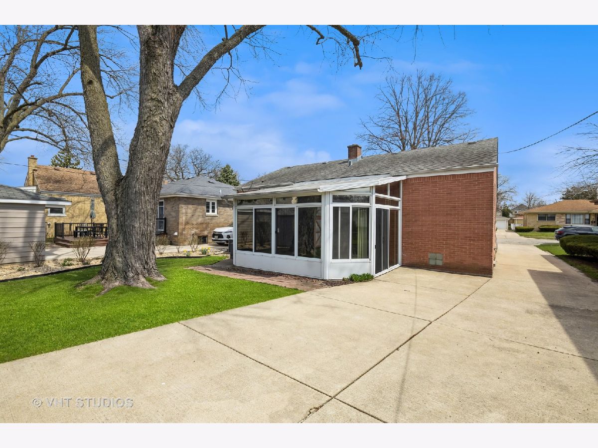
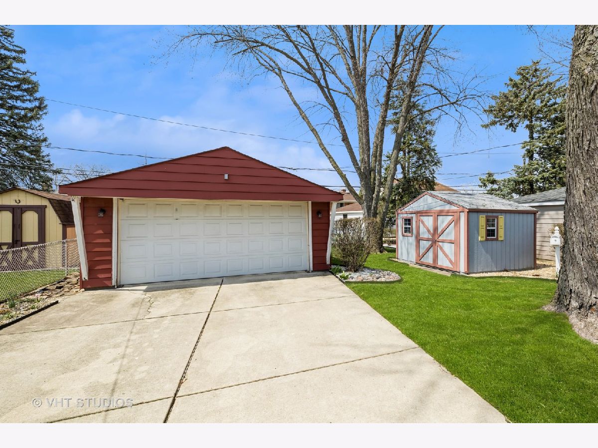
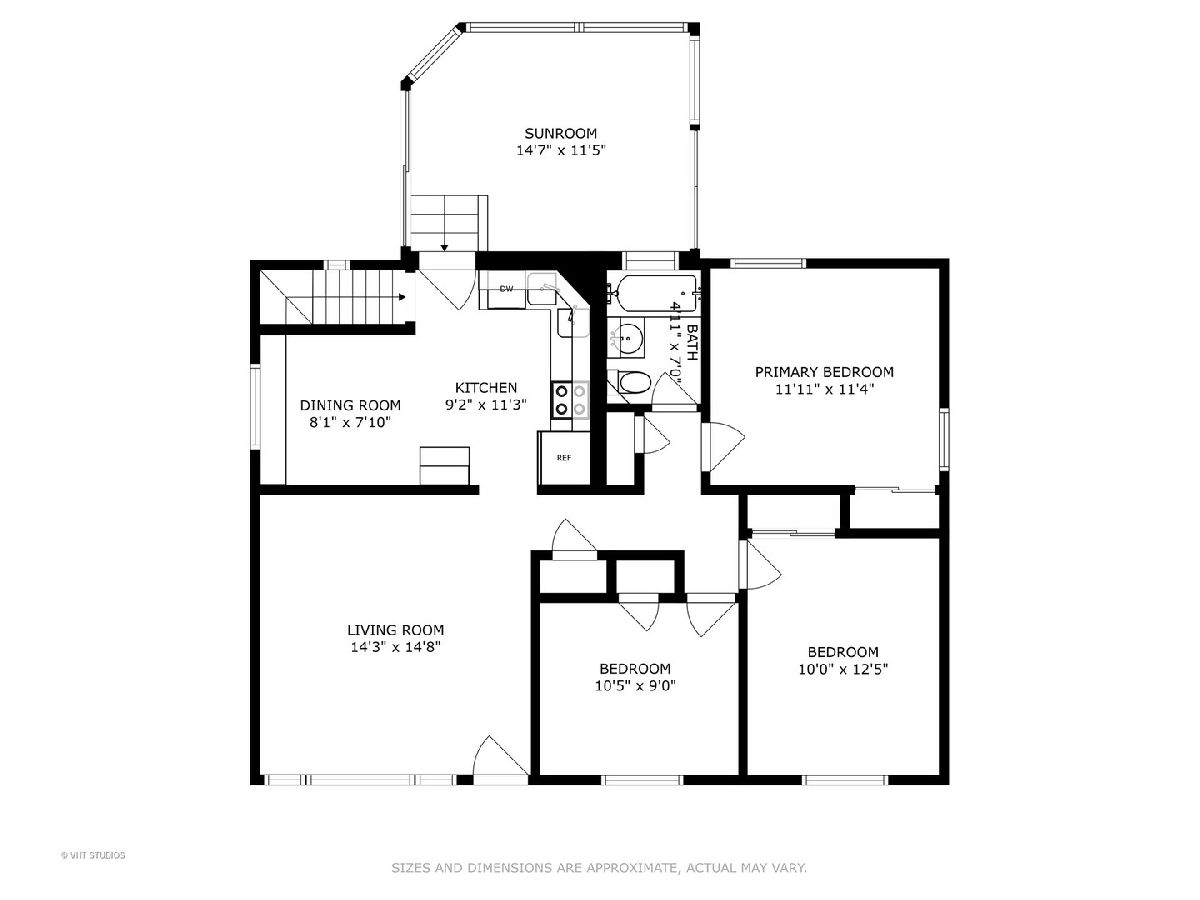
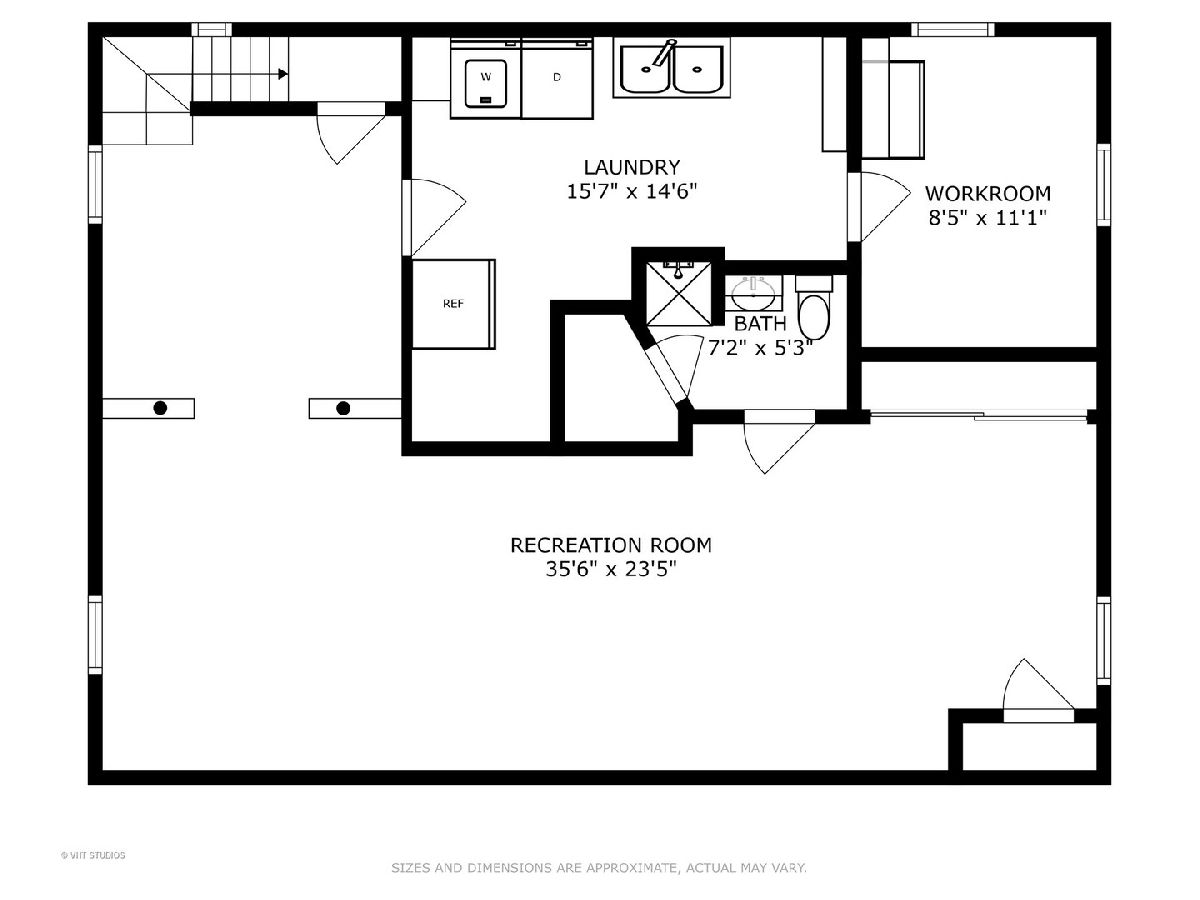
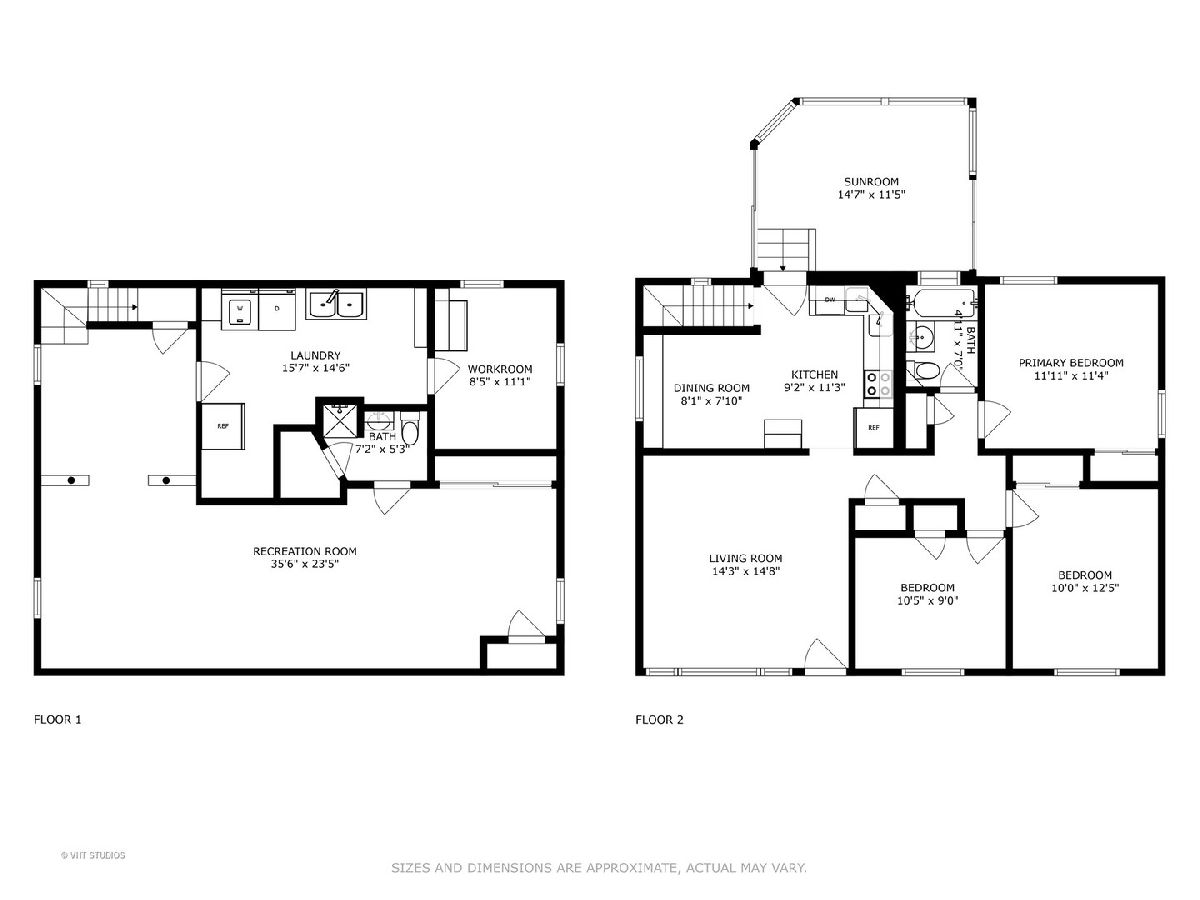
Room Specifics
Total Bedrooms: 3
Bedrooms Above Ground: 3
Bedrooms Below Ground: 0
Dimensions: —
Floor Type: —
Dimensions: —
Floor Type: —
Full Bathrooms: 2
Bathroom Amenities: —
Bathroom in Basement: 1
Rooms: —
Basement Description: Partially Finished,Egress Window,Rec/Family Area,Storage Space
Other Specifics
| 2 | |
| — | |
| Concrete | |
| — | |
| — | |
| 50X125 | |
| Unfinished | |
| — | |
| — | |
| — | |
| Not in DB | |
| — | |
| — | |
| — | |
| — |
Tax History
| Year | Property Taxes |
|---|---|
| 2023 | $5,573 |
Contact Agent
Nearby Similar Homes
Nearby Sold Comparables
Contact Agent
Listing Provided By
@properties Christie's International Real Estate







