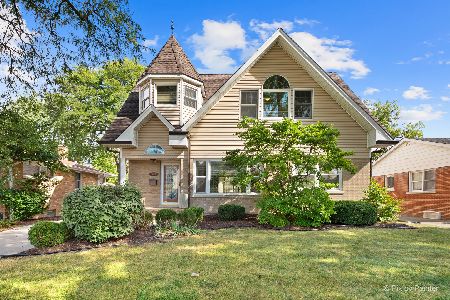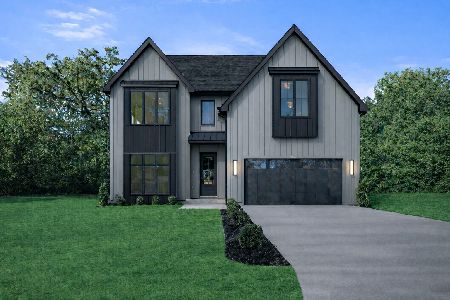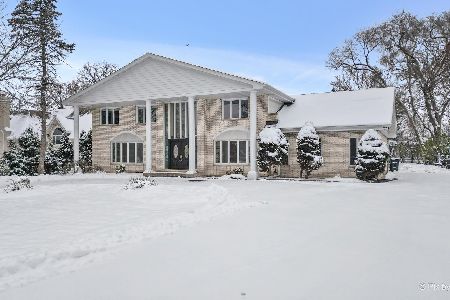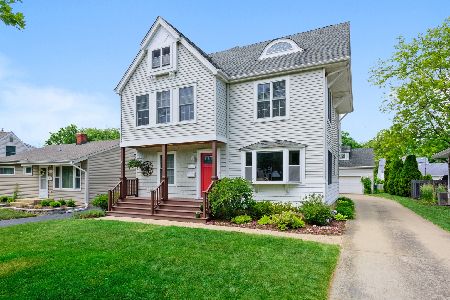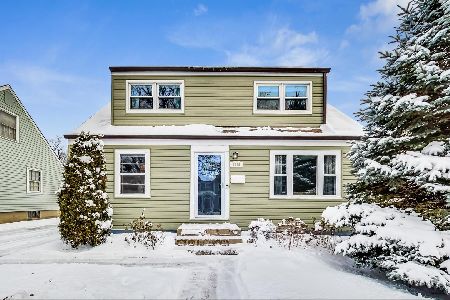1010 Swain Avenue, Elmhurst, Illinois 60126
$720,000
|
Sold
|
|
| Status: | Closed |
| Sqft: | 2,648 |
| Cost/Sqft: | $264 |
| Beds: | 5 |
| Baths: | 4 |
| Year Built: | 1951 |
| Property Taxes: | $11,544 |
| Days On Market: | 1133 |
| Lot Size: | 0,16 |
Description
This South Elmhurst, 5 Bedroom, 4 Bathroom home with 4,000 square feet is the perfect gift under the Christmas Tree for one lucky buyer! What an incredible deal for a turn key home, with a 1st Floor Bedroom, Full Bathroom perfect for holiday guests and a bonus flex/office space above garage - a Work from Home dream! 1st Floor lives like a ranch home with beautifully renovated 2021 Chef's Kitchen w/ White Cabinets, Subway Tile, SS Appliances and granite countertops. Open Concept with 1st floor family room with Fireplace that overlooks your backyard. Formal & Informal dining rooms with Built In Bar & convenient Mudroom off the back entry. French Doors open to your Vaulted Primary Bedroom Oasis with en suite bathroom & new closet organization system. 3 more LARGE Bedrooms PLUS 3rd Level with a potential additional 1,300 sqft ready for new buyer to finish. Incredible Basement with lots of space to entertain & for kids to play, a fireplace to cozy up for a movie night plus a full bathroom. WORK FROM HOME HEAVEN - Bonus Private Office/Flex Room above garage, fully insulated and ideal for WFH, Teenager's Paradise or whatever you need it for. Sharp/Move In Ready Condition, Professionally Painted walls and trim, walking distance to Eldridge Park w/ 2 parks, tennis courts, sledding hill, ice skating, fishing and walking path and walking distance to award-winning Jackson Elementary & Bryan Middle School, easy access to multiple expressways. Make this FOREVER home yours!
Property Specifics
| Single Family | |
| — | |
| — | |
| 1951 | |
| — | |
| — | |
| No | |
| 0.16 |
| Du Page | |
| South Elmhurst | |
| — / Not Applicable | |
| — | |
| — | |
| — | |
| 11685482 | |
| 0614401018 |
Nearby Schools
| NAME: | DISTRICT: | DISTANCE: | |
|---|---|---|---|
|
Grade School
Jackson Elementary School |
205 | — | |
|
Middle School
Bryan Middle School |
205 | Not in DB | |
|
High School
York Community High School |
205 | Not in DB | |
Property History
| DATE: | EVENT: | PRICE: | SOURCE: |
|---|---|---|---|
| 28 Aug, 2020 | Sold | $635,000 | MRED MLS |
| 19 Jul, 2020 | Under contract | $649,900 | MRED MLS |
| 23 Jun, 2020 | Listed for sale | $649,900 | MRED MLS |
| 19 Jan, 2023 | Sold | $720,000 | MRED MLS |
| 18 Dec, 2022 | Under contract | $699,900 | MRED MLS |
| 9 Dec, 2022 | Listed for sale | $699,900 | MRED MLS |
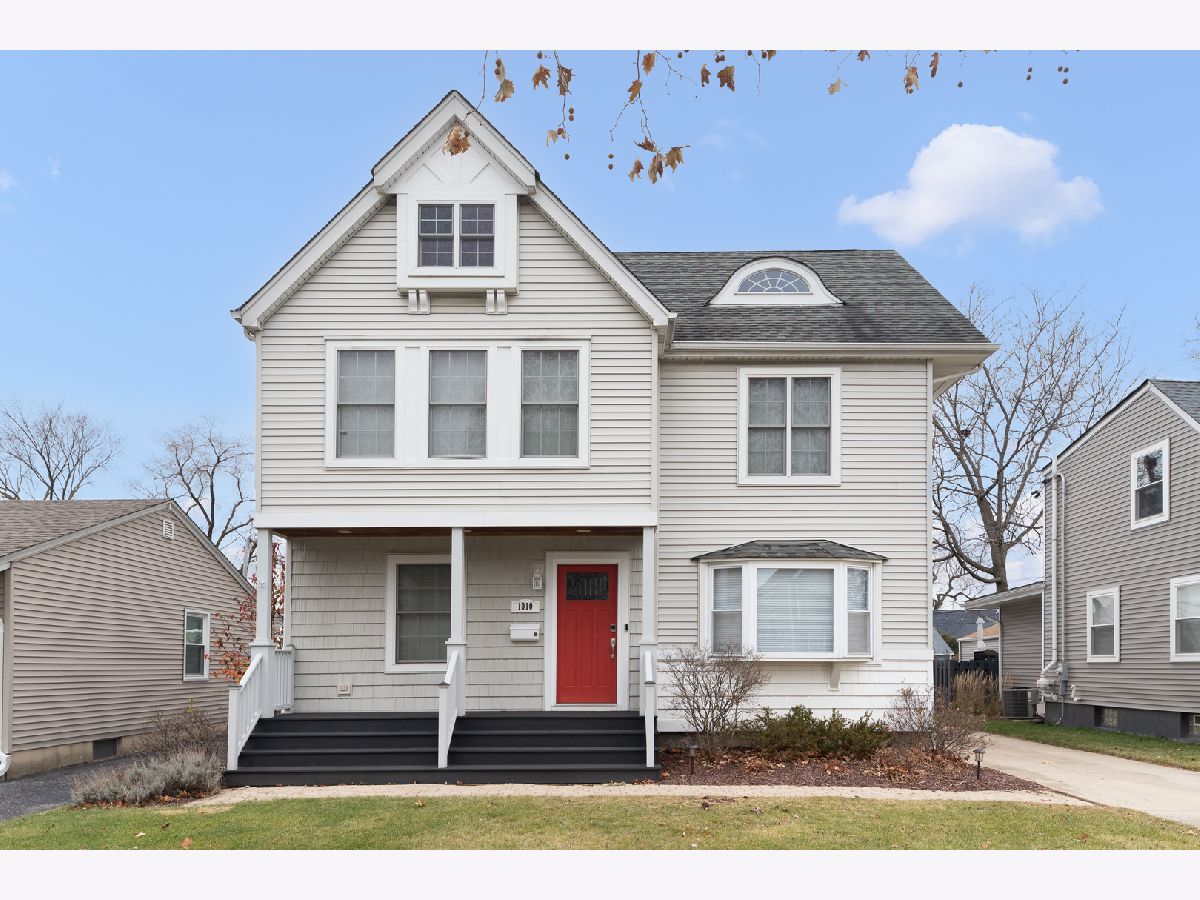
Room Specifics
Total Bedrooms: 5
Bedrooms Above Ground: 5
Bedrooms Below Ground: 0
Dimensions: —
Floor Type: —
Dimensions: —
Floor Type: —
Dimensions: —
Floor Type: —
Dimensions: —
Floor Type: —
Full Bathrooms: 4
Bathroom Amenities: Whirlpool,Separate Shower
Bathroom in Basement: 1
Rooms: —
Basement Description: Finished
Other Specifics
| 2.5 | |
| — | |
| Concrete | |
| — | |
| — | |
| 50 X 140 | |
| Pull Down Stair,Unfinished | |
| — | |
| — | |
| — | |
| Not in DB | |
| — | |
| — | |
| — | |
| — |
Tax History
| Year | Property Taxes |
|---|---|
| 2020 | $10,651 |
| 2023 | $11,544 |
Contact Agent
Nearby Similar Homes
Nearby Sold Comparables
Contact Agent
Listing Provided By
Berkshire Hathaway HomeServices Prairie Path REALT

