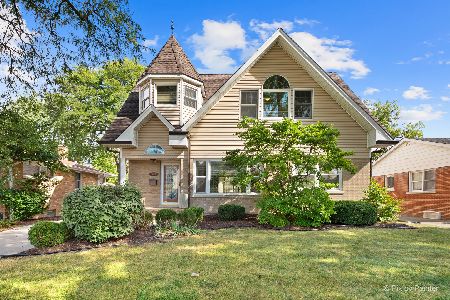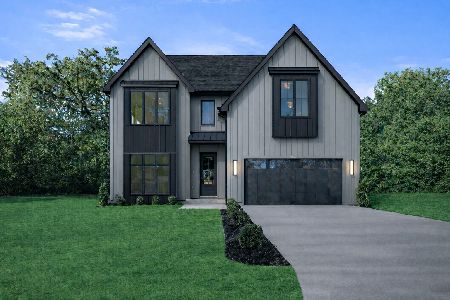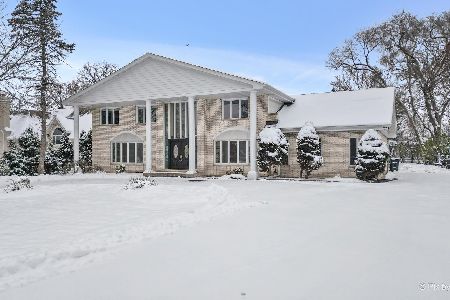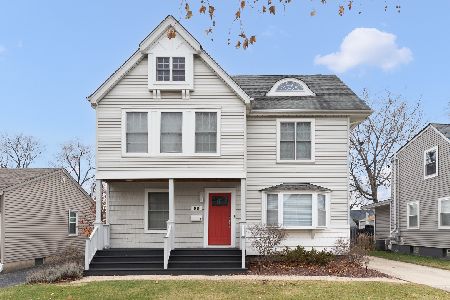1015 Saylor Avenue, Elmhurst, Illinois 60126
$465,000
|
Sold
|
|
| Status: | Closed |
| Sqft: | 1,543 |
| Cost/Sqft: | $308 |
| Beds: | 4 |
| Baths: | 2 |
| Year Built: | 1951 |
| Property Taxes: | $7,089 |
| Days On Market: | 1807 |
| Lot Size: | 0,18 |
Description
4 bedroom, 2 bath Cape Cod home, walking distance to Jackson Elementary, Bryan Middle School, Timothy Christian School and Eldridge Park. The kitchen has been beautifully updated (2019) with new cabinets, quartz countertops, appliances, can lighting, flooring, and windows. The family room, dining area, full bath and bedroom/office complete the 1st level. 3 bedrooms on the second level. Primary bedroom has new laminate flooring, walk-in closets and full bath. Finished basement with an abundance of storage space. Oversized 2.5+ garage with 8 ft tall overhead door. Fully fenced backyard. Close to Oak Brook shopping, quick access to 290 and 88. Short bike ride to Prairie Path. A complete list of the many updates completed by the sellers is available upon request.
Property Specifics
| Single Family | |
| — | |
| Cape Cod | |
| 1951 | |
| Full | |
| — | |
| No | |
| 0.18 |
| Du Page | |
| — | |
| 0 / Not Applicable | |
| None | |
| Lake Michigan | |
| Public Sewer, Sewer-Storm | |
| 10982838 | |
| 0614401007 |
Nearby Schools
| NAME: | DISTRICT: | DISTANCE: | |
|---|---|---|---|
|
Grade School
Jackson Elementary School |
205 | — | |
|
Middle School
Bryan Middle School |
205 | Not in DB | |
|
High School
York Community High School |
205 | Not in DB | |
Property History
| DATE: | EVENT: | PRICE: | SOURCE: |
|---|---|---|---|
| 23 Apr, 2021 | Sold | $465,000 | MRED MLS |
| 16 Feb, 2021 | Under contract | $475,000 | MRED MLS |
| 3 Feb, 2021 | Listed for sale | $475,000 | MRED MLS |
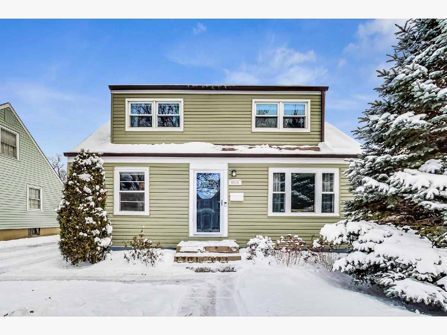
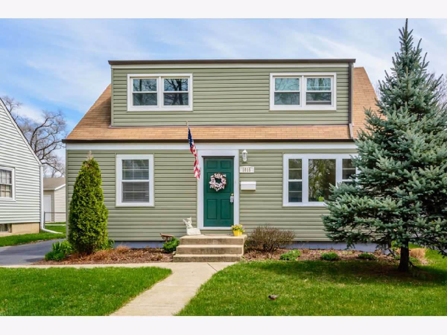
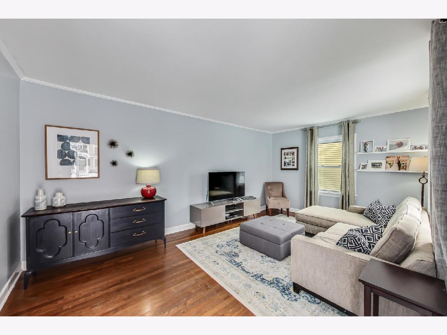
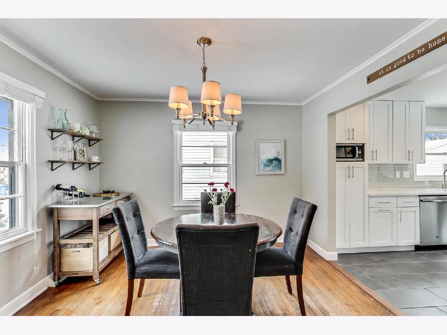
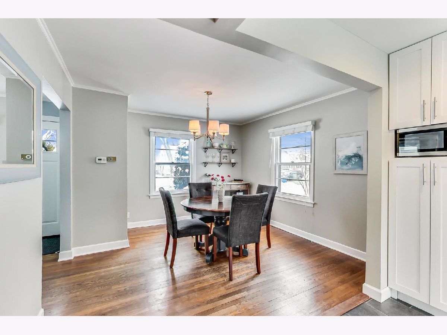
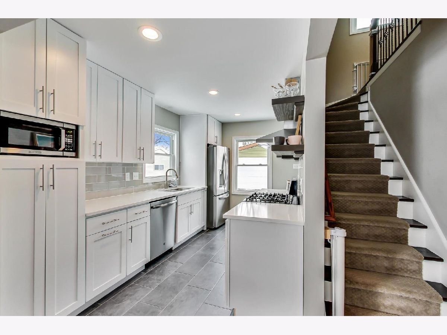
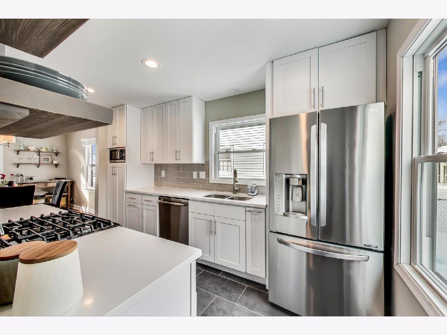
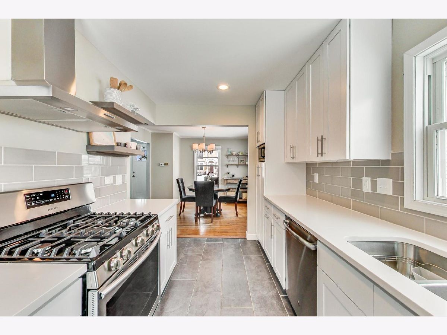
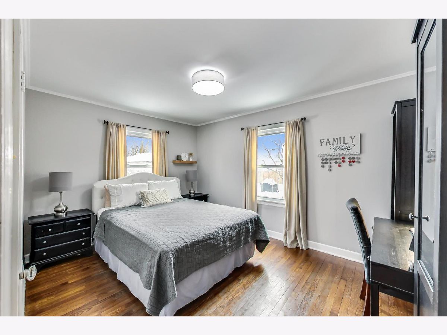
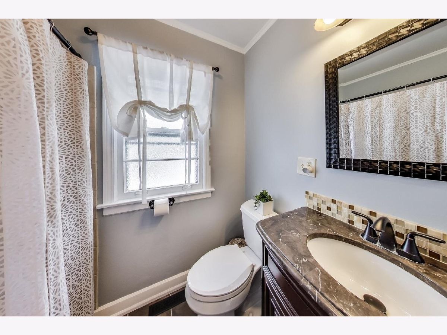
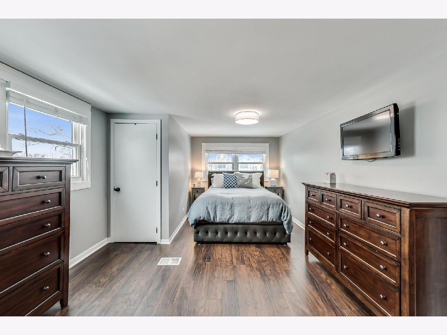
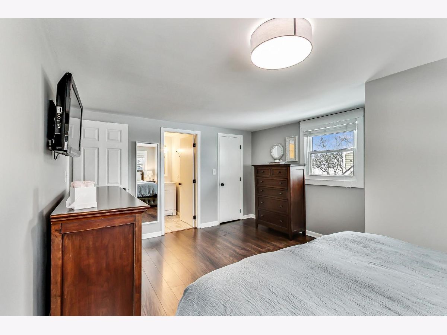
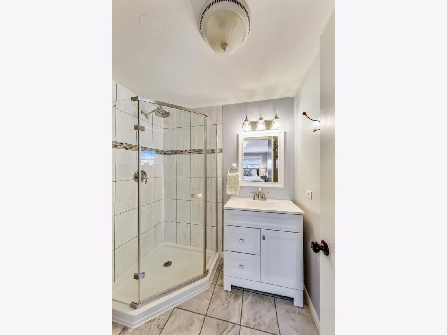
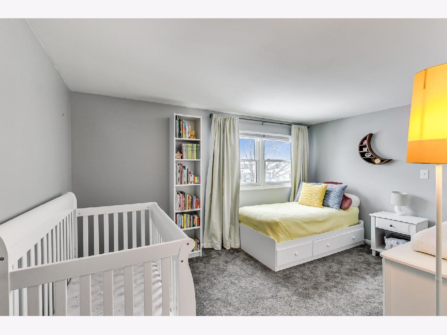
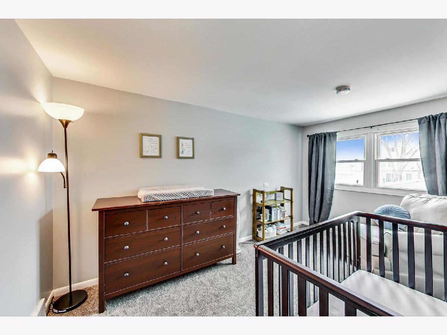
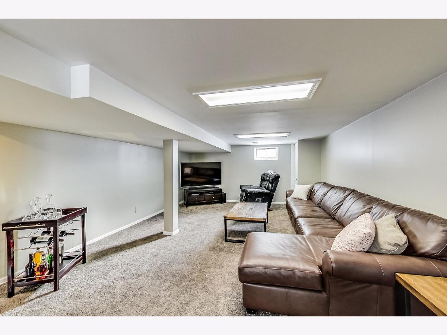
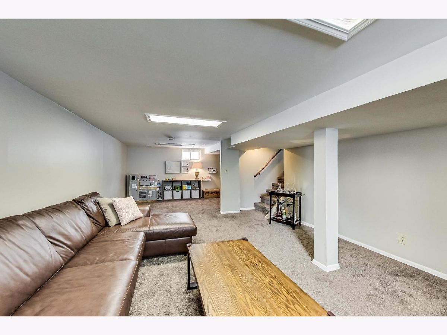
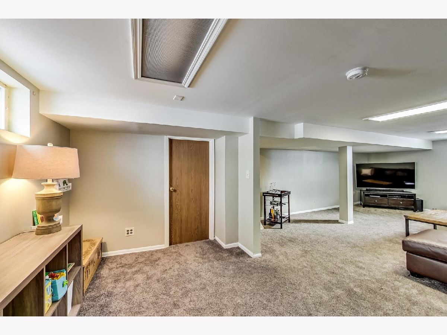
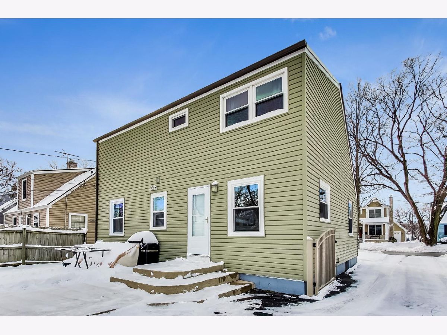
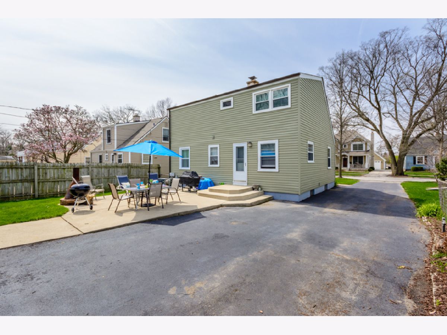
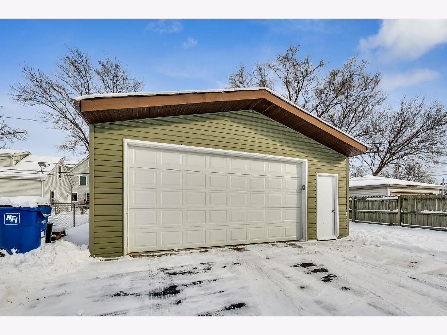
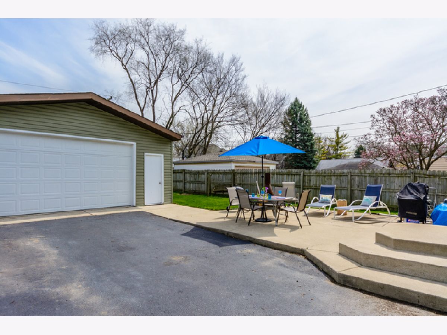
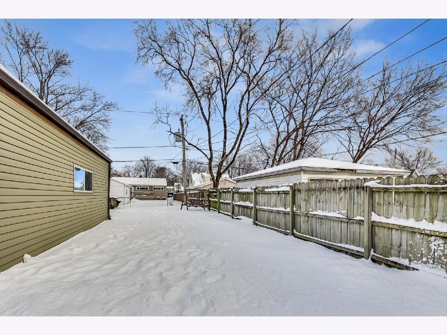
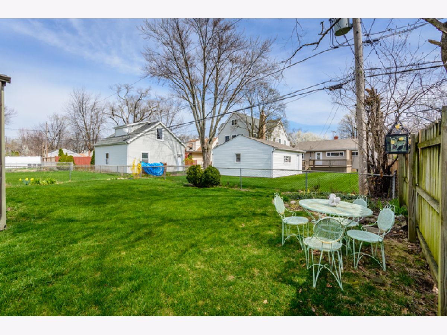
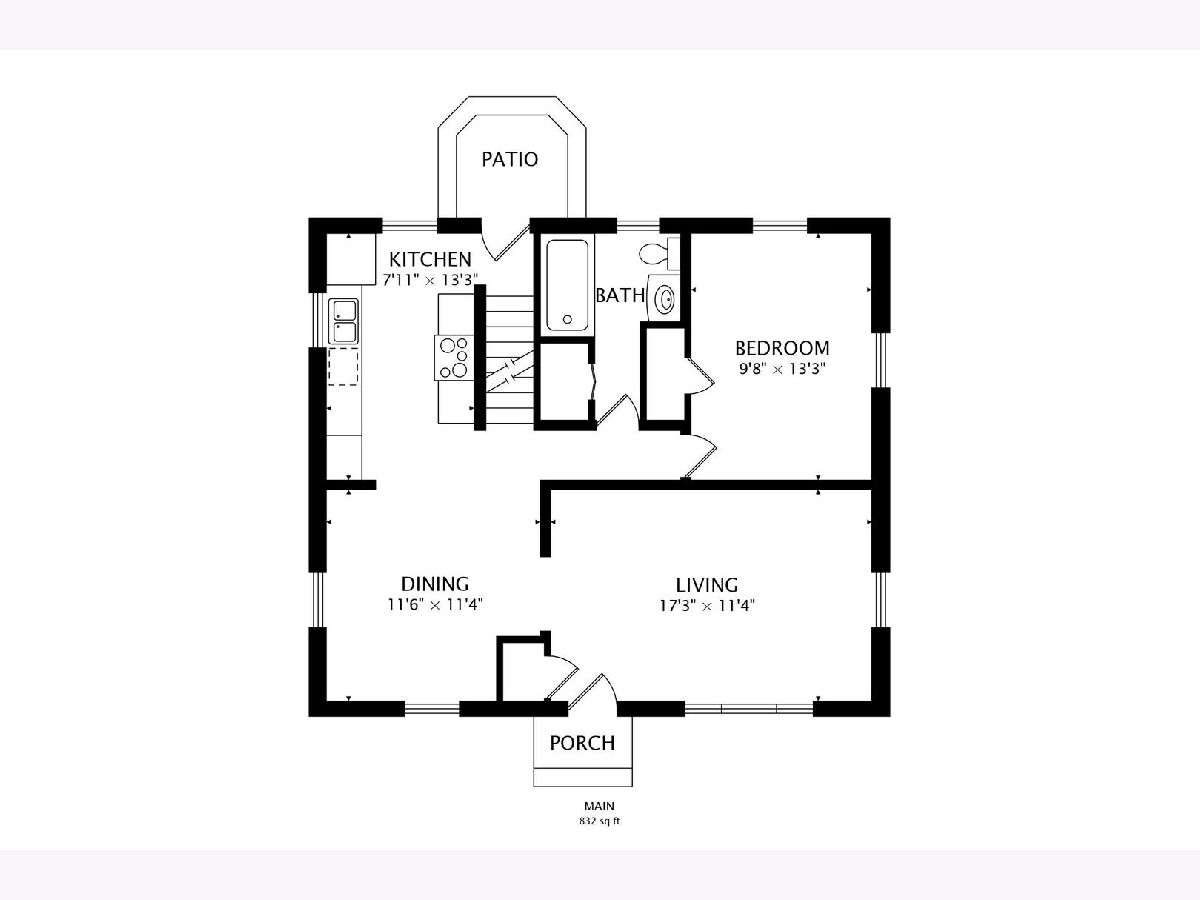
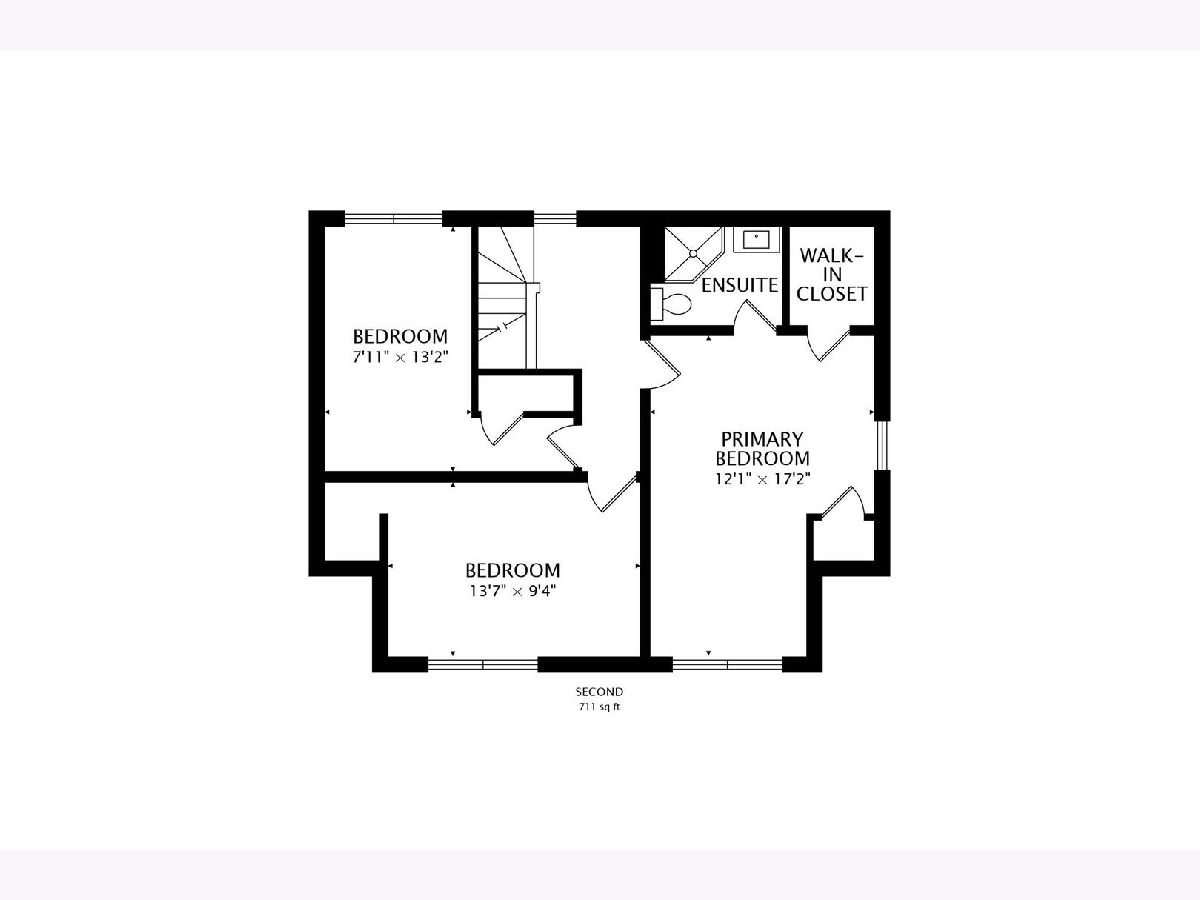
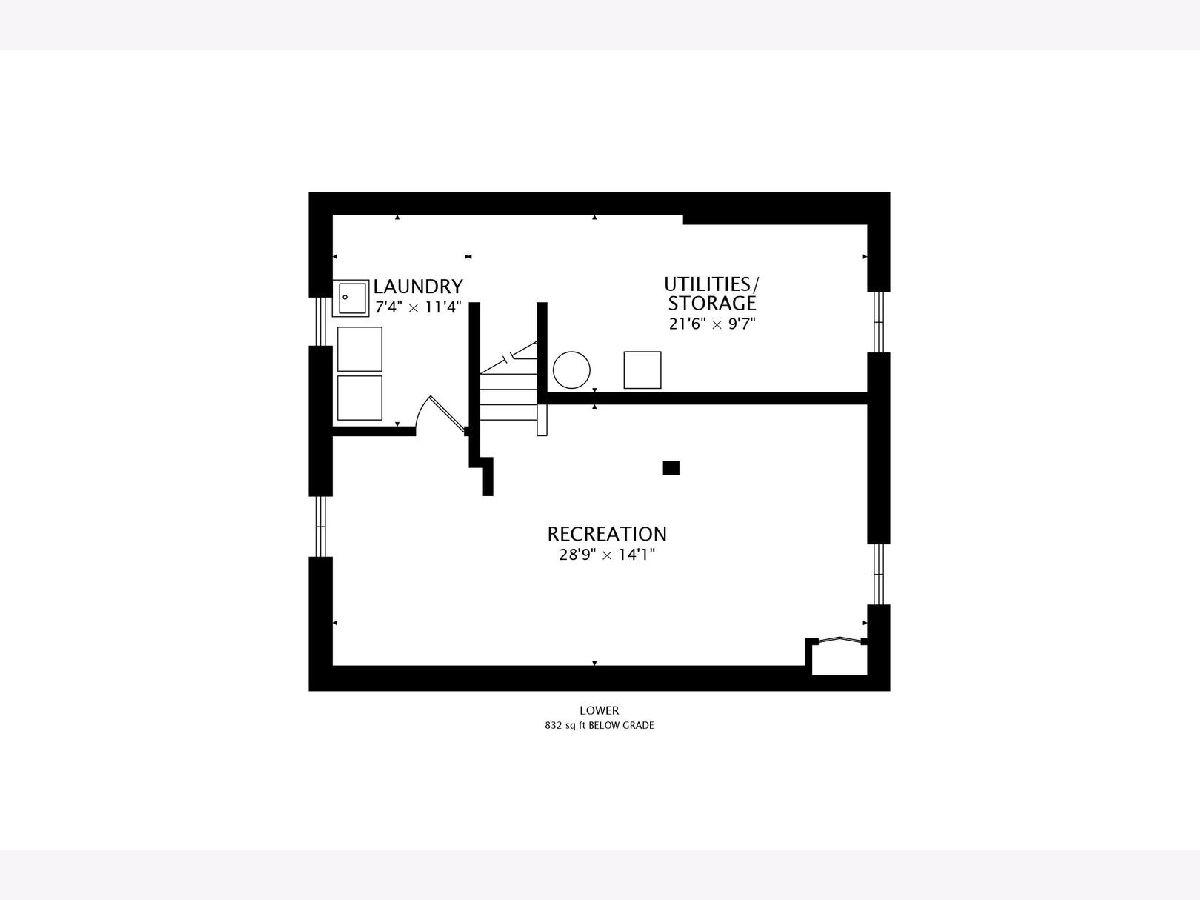
Room Specifics
Total Bedrooms: 4
Bedrooms Above Ground: 4
Bedrooms Below Ground: 0
Dimensions: —
Floor Type: Carpet
Dimensions: —
Floor Type: Carpet
Dimensions: —
Floor Type: Hardwood
Full Bathrooms: 2
Bathroom Amenities: —
Bathroom in Basement: 0
Rooms: Recreation Room,Utility Room-Lower Level
Basement Description: Finished
Other Specifics
| 2.5 | |
| Concrete Perimeter | |
| Asphalt | |
| Patio, Storms/Screens | |
| — | |
| 50 X 140 | |
| — | |
| Full | |
| Hardwood Floors, First Floor Bedroom, First Floor Full Bath, Walk-In Closet(s) | |
| Range, Microwave, Dishwasher, Refrigerator, Washer, Dryer, Stainless Steel Appliance(s) | |
| Not in DB | |
| Park, Curbs, Sidewalks, Street Lights, Street Paved | |
| — | |
| — | |
| — |
Tax History
| Year | Property Taxes |
|---|---|
| 2021 | $7,089 |
Contact Agent
Nearby Similar Homes
Nearby Sold Comparables
Contact Agent
Listing Provided By
@properties

