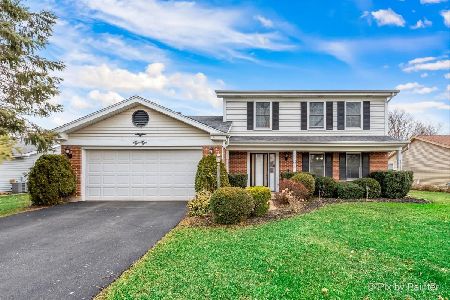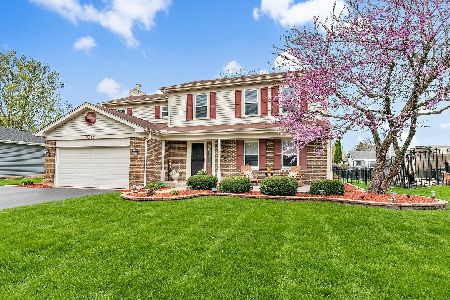1010 Thornewood Lane, Algonquin, Illinois 60102
$220,000
|
Sold
|
|
| Status: | Closed |
| Sqft: | 1,725 |
| Cost/Sqft: | $130 |
| Beds: | 3 |
| Baths: | 2 |
| Year Built: | 1986 |
| Property Taxes: | $3,138 |
| Days On Market: | 2523 |
| Lot Size: | 0,22 |
Description
ORIGINAL OWNERS! LOCATED IN SPRING CREEK FARMS IN ALGONQUIN, THIS 3 BEDROOM 2-STORY OFFERS GREAT CURB APPEAL WITH BRICK/ ALUMINUM EXTERIOR AND PROFESSIONALLY LANDSCAPED YARD. STEP INSIDE TO FIND CERAMIC TILE FOYER, FORMAL LIVING ROOM AND DINING ROOM, FULLY-APPLIANCED EAT-IN KITCHEN WITH CERAMIC TILE FLOORING HAS BEEN FRESHLY PAINTED AND HAS NEW PLANTATION BLINDS, FAMILY ROOM FIREPLACE WITH SLIDING GLASS DOORS TO DECK OVERLOOKING SPACIOUS BACKYARD, MASTER BEDROOM WITH SHARED BATH, CONVENIENT SECOND FLOOR LAUNDRY, PLUS SELLER CAN ACCOMMODATE A QUICK CLOSE. NEW FURNACE/CENTRAL AIR AND HWH 2013, PELLA WINDOWS/ANDERSON SLIDING GLASS DOOR. MAKE THIS YOUR NEW HOME!
Property Specifics
| Single Family | |
| — | |
| Colonial | |
| 1986 | |
| None | |
| CYPRESS | |
| No | |
| 0.22 |
| Mc Henry | |
| Spring Creek Farms | |
| 0 / Not Applicable | |
| None | |
| Public | |
| Public Sewer | |
| 10302550 | |
| 1935179007 |
Nearby Schools
| NAME: | DISTRICT: | DISTANCE: | |
|---|---|---|---|
|
Grade School
Algonquin Lakes Elementary Schoo |
300 | — | |
|
Middle School
Algonquin Middle School |
300 | Not in DB | |
|
High School
Dundee-crown High School |
300 | Not in DB | |
Property History
| DATE: | EVENT: | PRICE: | SOURCE: |
|---|---|---|---|
| 14 May, 2019 | Sold | $220,000 | MRED MLS |
| 31 Mar, 2019 | Under contract | $225,000 | MRED MLS |
| 9 Mar, 2019 | Listed for sale | $225,000 | MRED MLS |
| 12 May, 2023 | Sold | $285,000 | MRED MLS |
| 7 Mar, 2023 | Under contract | $294,900 | MRED MLS |
| 1 Mar, 2023 | Listed for sale | $294,900 | MRED MLS |
Room Specifics
Total Bedrooms: 3
Bedrooms Above Ground: 3
Bedrooms Below Ground: 0
Dimensions: —
Floor Type: Carpet
Dimensions: —
Floor Type: Carpet
Full Bathrooms: 2
Bathroom Amenities: —
Bathroom in Basement: 0
Rooms: No additional rooms
Basement Description: Slab
Other Specifics
| 2 | |
| Concrete Perimeter | |
| Asphalt | |
| Deck | |
| Fenced Yard,Landscaped | |
| 75X135 | |
| Unfinished | |
| — | |
| Second Floor Laundry | |
| Range, Microwave, Dishwasher, Refrigerator, Washer, Dryer, Disposal | |
| Not in DB | |
| Sidewalks, Street Lights, Street Paved | |
| — | |
| — | |
| Attached Fireplace Doors/Screen, Gas Log, Gas Starter |
Tax History
| Year | Property Taxes |
|---|---|
| 2019 | $3,138 |
| 2023 | $6,018 |
Contact Agent
Nearby Similar Homes
Nearby Sold Comparables
Contact Agent
Listing Provided By
All Exclusive Realty










