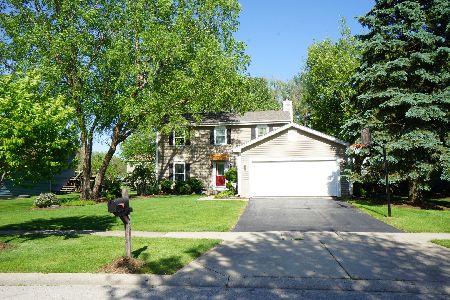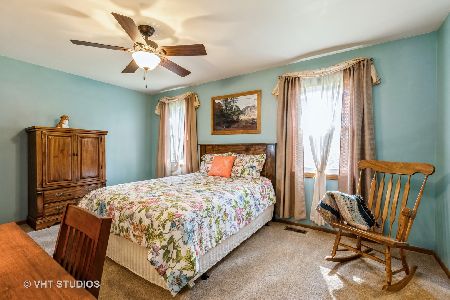930 Thornewood Lane, Algonquin, Illinois 60102
$210,000
|
Sold
|
|
| Status: | Closed |
| Sqft: | 1,475 |
| Cost/Sqft: | $146 |
| Beds: | 3 |
| Baths: | 2 |
| Year Built: | 1986 |
| Property Taxes: | $5,457 |
| Days On Market: | 2065 |
| Lot Size: | 0,23 |
Description
Great ranch home in beautiful sought after neighborhood east of the river. This generously spaced ranch home boasts 3 beds and 2 baths. Vaulted ceiling and wood floors in the main living area with carpeted bedrooms. Living room includes gas burning fireplace. Master bedroom has walk in shower and second bedroom had shared bathroom. Fenced and landscaped backyard boasts a beautiful brick paver patio perfect for entertaining guests. Sunroom has skylights which make it a perfect relaxation area. Newer A/C(2018), water heater (2015), and Furnace (2018). Home features Remo Halo AIR PURIFICATION SYSTEM that is meant to destroy pollutants in the air and surfaces. Third bedroom is used as a den but can be converted. Come see it today! Check out the virtual tour!
Property Specifics
| Single Family | |
| — | |
| Ranch | |
| 1986 | |
| None | |
| — | |
| No | |
| 0.23 |
| Mc Henry | |
| Cinnamon Creek | |
| — / Not Applicable | |
| None | |
| Public | |
| Public Sewer | |
| 10734297 | |
| 1935179004 |
Nearby Schools
| NAME: | DISTRICT: | DISTANCE: | |
|---|---|---|---|
|
Grade School
Algonquin Lakes Elementary Schoo |
300 | — | |
|
Middle School
Algonquin Middle School |
300 | Not in DB | |
|
High School
Dundee-crown High School |
300 | Not in DB | |
Property History
| DATE: | EVENT: | PRICE: | SOURCE: |
|---|---|---|---|
| 14 Jul, 2020 | Sold | $210,000 | MRED MLS |
| 17 Jun, 2020 | Under contract | $214,900 | MRED MLS |
| — | Last price change | $225,000 | MRED MLS |
| 3 Jun, 2020 | Listed for sale | $225,000 | MRED MLS |
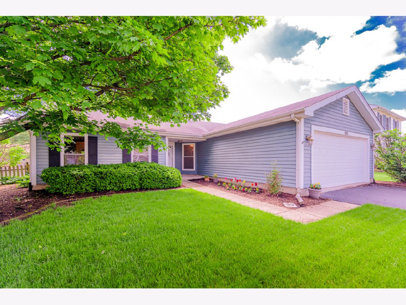
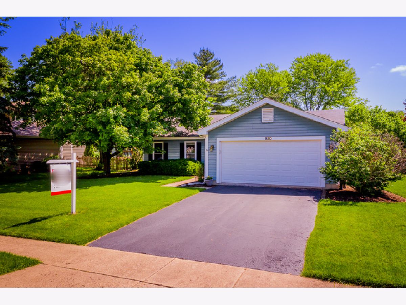
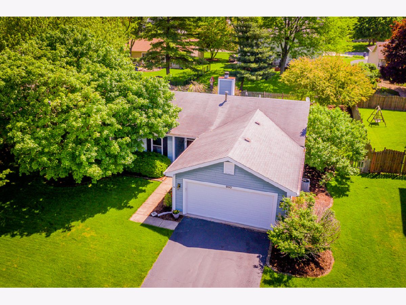
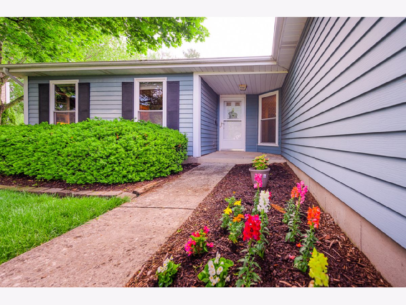
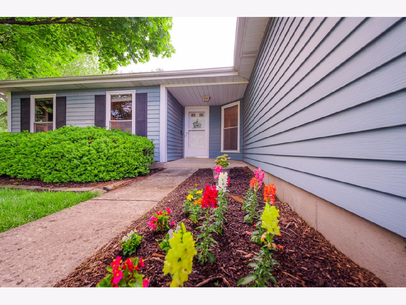
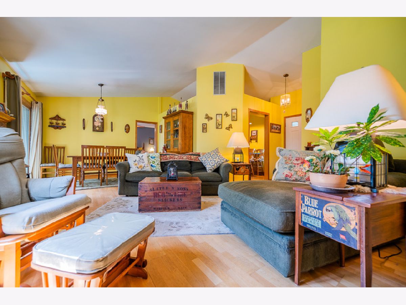
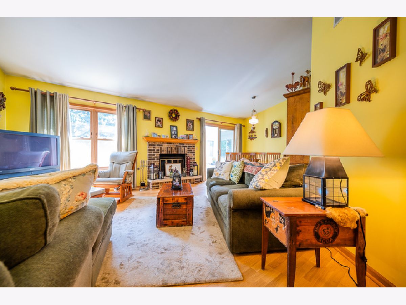
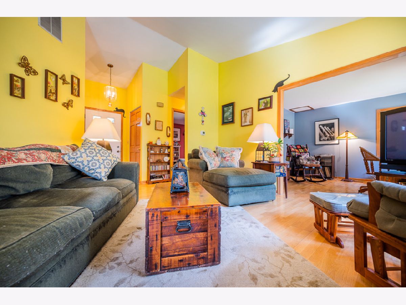
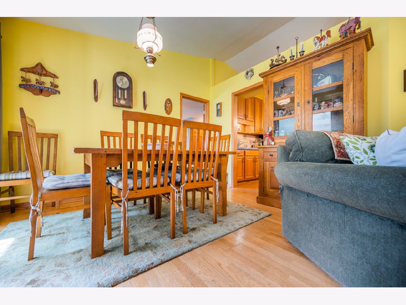
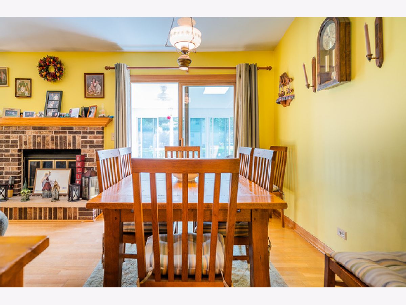
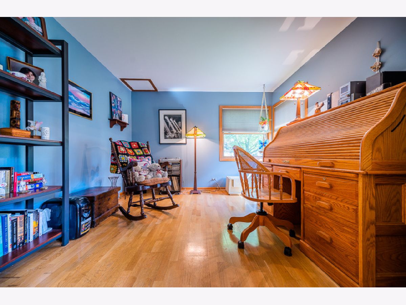
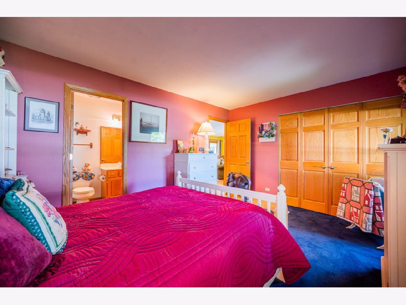

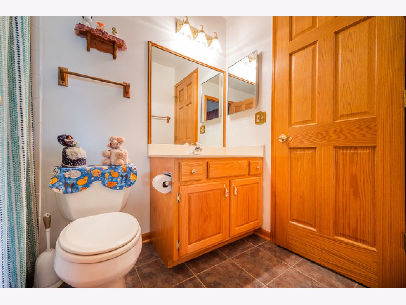
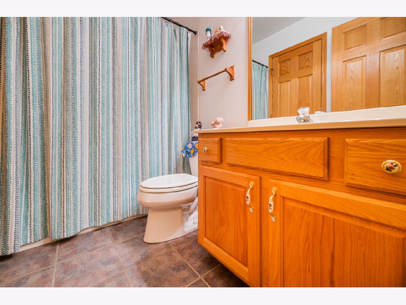
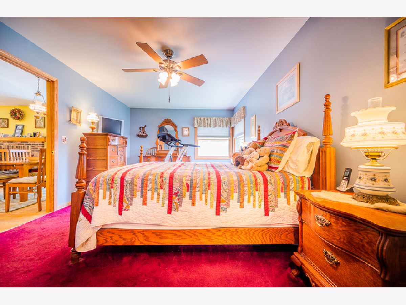
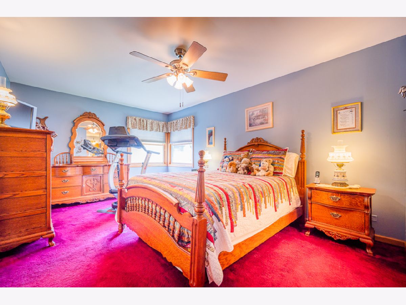

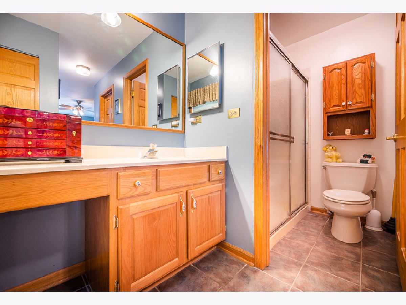
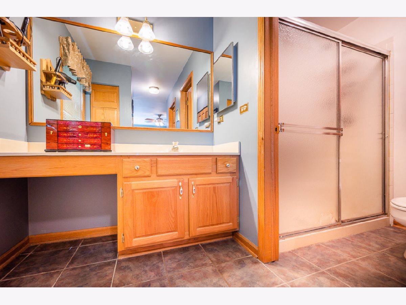
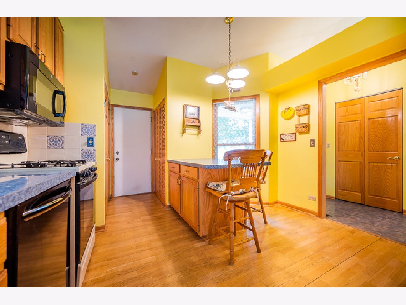

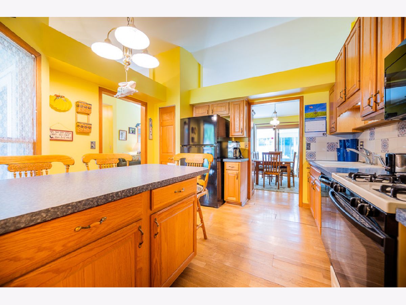
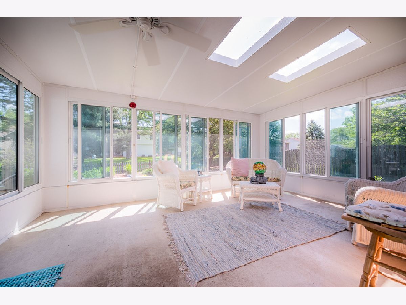
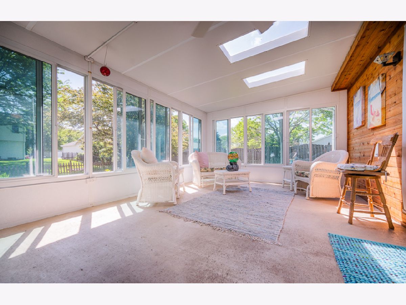
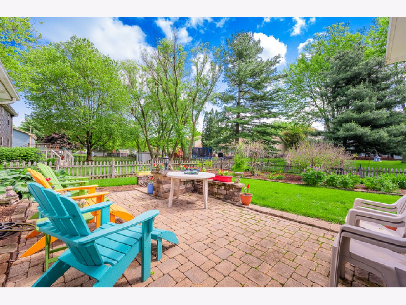
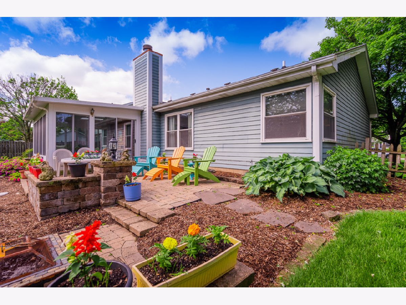
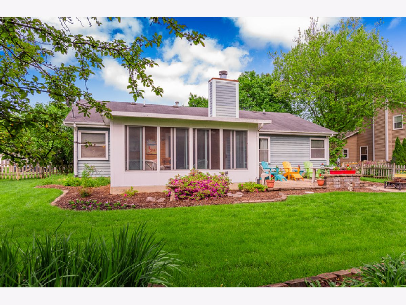
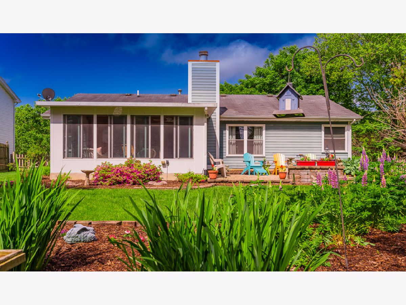

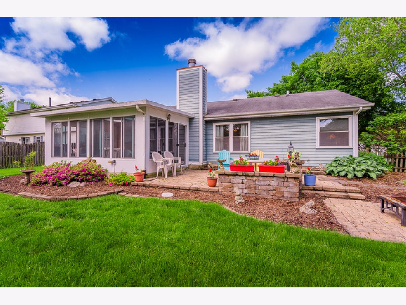

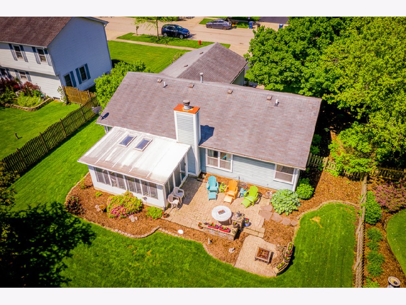

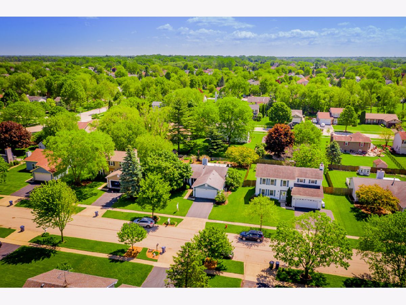






Room Specifics
Total Bedrooms: 3
Bedrooms Above Ground: 3
Bedrooms Below Ground: 0
Dimensions: —
Floor Type: Hardwood
Dimensions: —
Floor Type: Carpet
Full Bathrooms: 2
Bathroom Amenities: Separate Shower
Bathroom in Basement: 0
Rooms: Sun Room
Basement Description: None
Other Specifics
| 2 | |
| Concrete Perimeter | |
| Asphalt | |
| Patio, Screened Patio, Brick Paver Patio | |
| Fenced Yard | |
| 75X135 | |
| — | |
| Full | |
| Vaulted/Cathedral Ceilings, Skylight(s), Hardwood Floors, First Floor Bedroom, First Floor Laundry, First Floor Full Bath, Walk-In Closet(s) | |
| Microwave, Dishwasher, Refrigerator, Washer, Dryer | |
| Not in DB | |
| — | |
| — | |
| — | |
| — |
Tax History
| Year | Property Taxes |
|---|---|
| 2020 | $5,457 |
Contact Agent
Nearby Similar Homes
Nearby Sold Comparables
Contact Agent
Listing Provided By
Z Team




