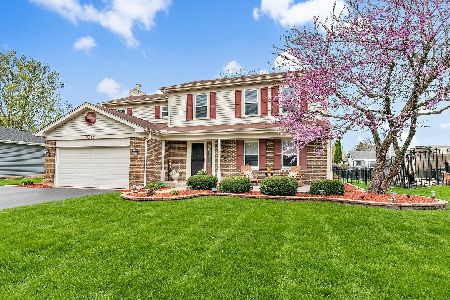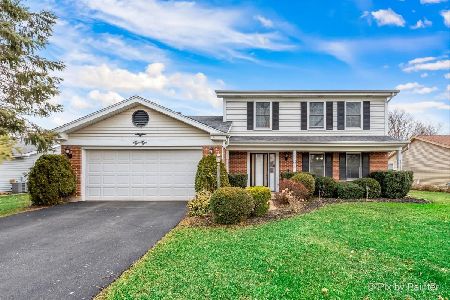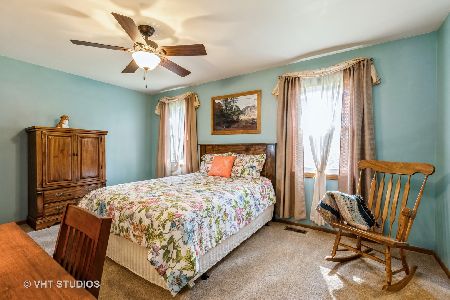1015 Applewood Lane, Algonquin, Illinois 60102
$419,000
|
Sold
|
|
| Status: | Closed |
| Sqft: | 2,847 |
| Cost/Sqft: | $147 |
| Beds: | 4 |
| Baths: | 3 |
| Year Built: | 1986 |
| Property Taxes: | $6,904 |
| Days On Market: | 697 |
| Lot Size: | 0,23 |
Description
This lovingly maintained, clean, updated and well cared for family home with only 2 owners has 4 spacious bedrooms and 2.5 baths. Located in desirable Spring Creek Farms~ nothing to do but move in. Elegant formal living room has brand new hardwood floors and opens to a formal dining area with pass through to the modern kitchen. This updated kitchen includes 42 inch cabinets with crown molding and decorative inserts, quartz counters, backsplash, G.E. Cafe appliances (dishwasher, oven, and microwave), LG refrigerator (2019), and eat-in table area. A very cozy family room features crown molding, gas fireplace, and newer slider door to the patio which has a custom awning. This main level floorplan is perfect for entertaining. Upstairs showcases a master bedroom with brand new hardwood floors, vaulted ceilings, walk-in closet, and en-suite bath with double sinks. There are three additional bedrooms and a dual access full bath with separate entrance from the second bedroom. Well located second floor laundry has newer Maytag appliances. There is also a full finished basement to add even more living space and includes; a very large recreation room, oversized cedar closet and additional storage you won't believe. The fenced yard offers areas you can relax/barbeque on the patio hang out on the well- manicured lawn and garden to your content. Fence new in 2020. The 20ft Sun-setter awning is a perfect patio bonus. Loads of improvements include leaf filter on gutters (2020), epoxied garage floor (2019), new furnace and AC in 2020. This home is located nears parks, shopping, and restaurants. Great home in a great location! Seller hates to leave!! This is your chance to make it yours.
Property Specifics
| Single Family | |
| — | |
| — | |
| 1986 | |
| — | |
| — | |
| No | |
| 0.23 |
| — | |
| Spring Creek Farms | |
| 0 / Not Applicable | |
| — | |
| — | |
| — | |
| 11979868 | |
| 1935179022 |
Nearby Schools
| NAME: | DISTRICT: | DISTANCE: | |
|---|---|---|---|
|
Grade School
Algonquin Lakes Elementary Schoo |
300 | — | |
|
Middle School
Algonquin Middle School |
300 | Not in DB | |
|
High School
Dundee-crown High School |
300 | Not in DB | |
Property History
| DATE: | EVENT: | PRICE: | SOURCE: |
|---|---|---|---|
| 14 Jun, 2023 | Sold | $407,000 | MRED MLS |
| 8 May, 2023 | Under contract | $375,000 | MRED MLS |
| 4 May, 2023 | Listed for sale | $375,000 | MRED MLS |
| 17 Apr, 2024 | Sold | $419,000 | MRED MLS |
| 11 Mar, 2024 | Under contract | $419,000 | MRED MLS |
| 29 Feb, 2024 | Listed for sale | $419,000 | MRED MLS |
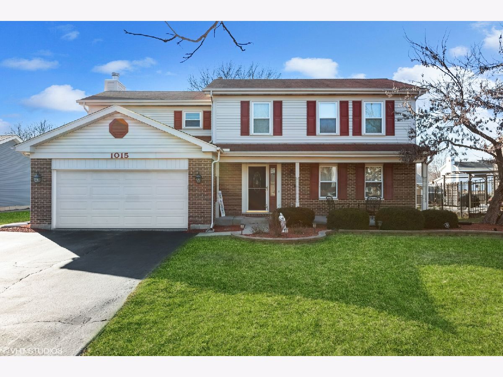
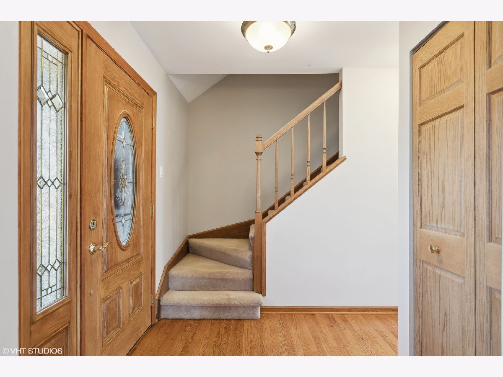
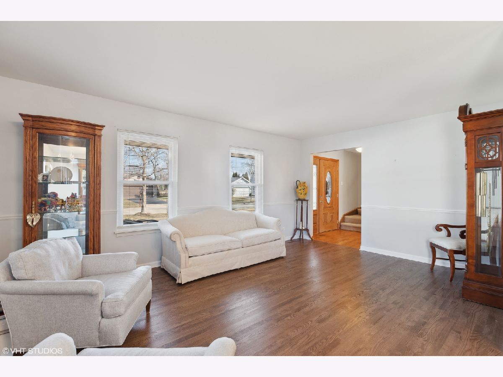
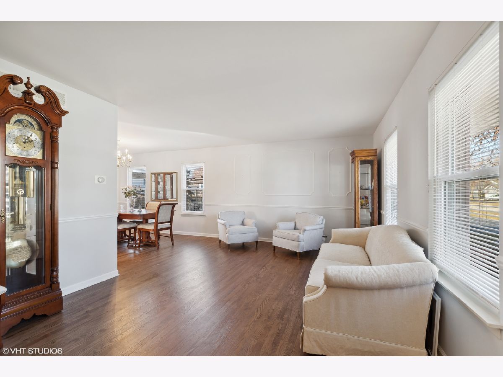
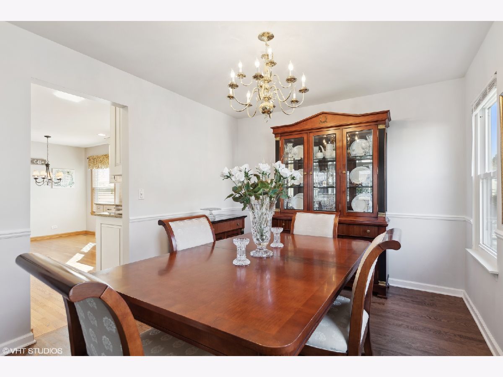
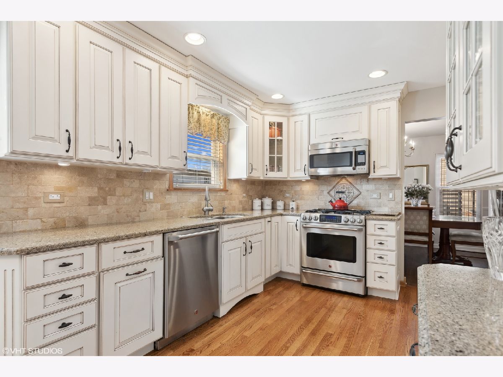
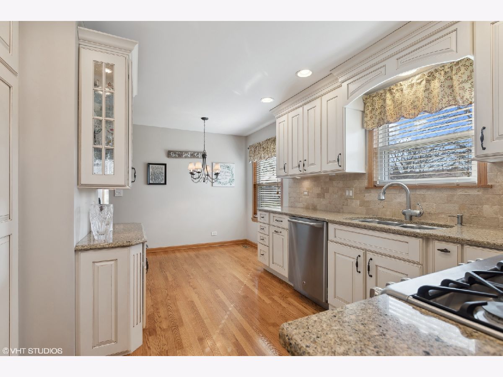
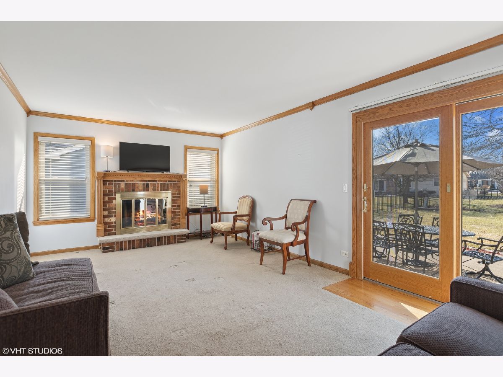
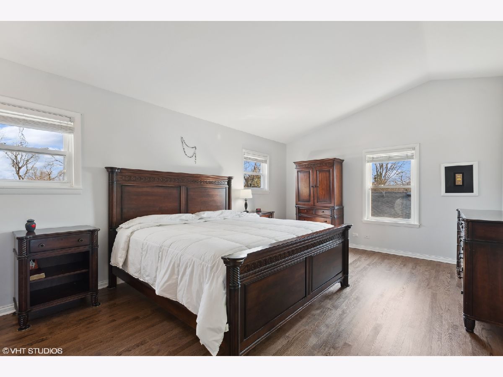
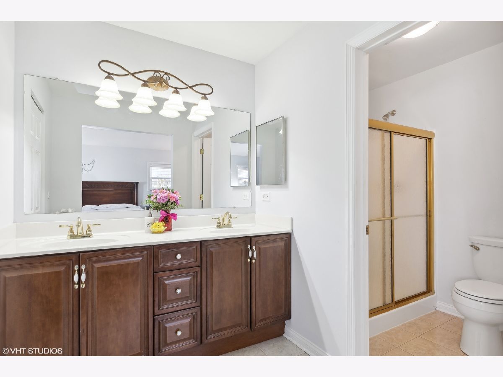
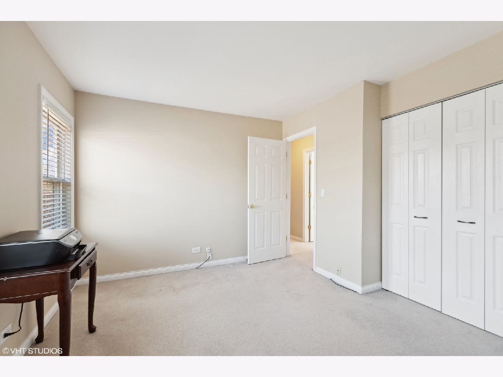
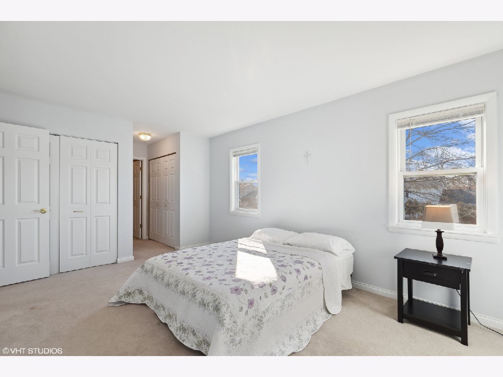
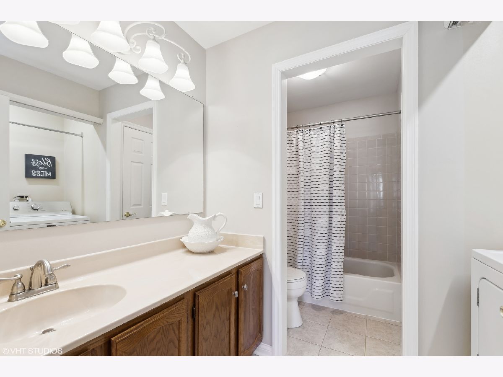
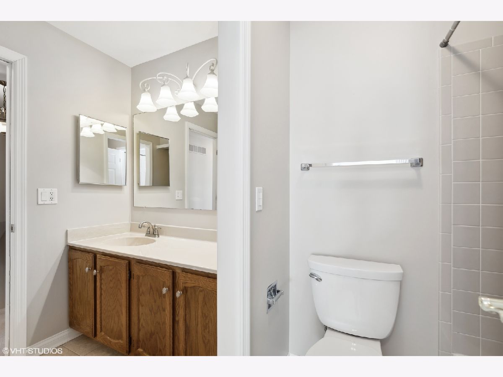
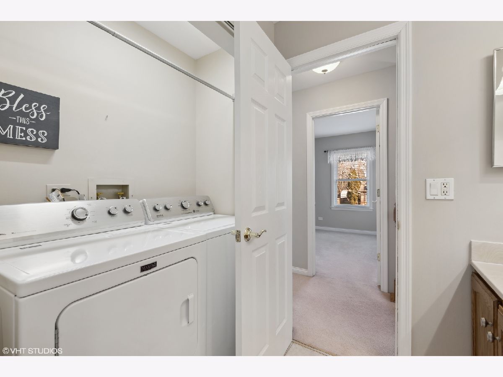
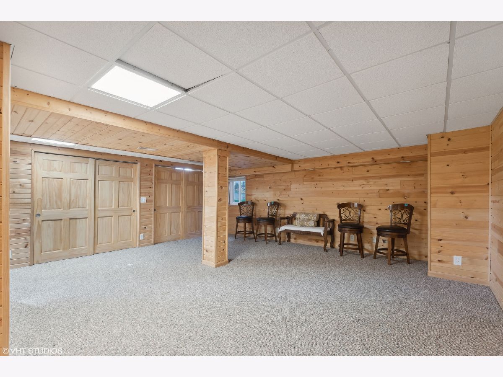
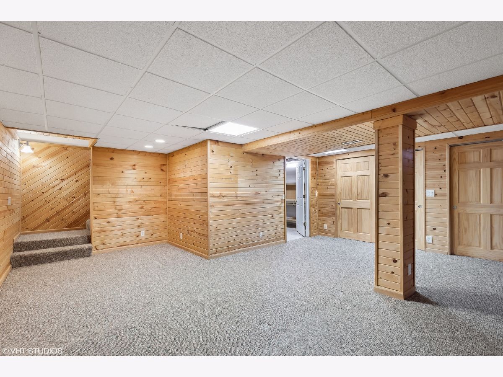
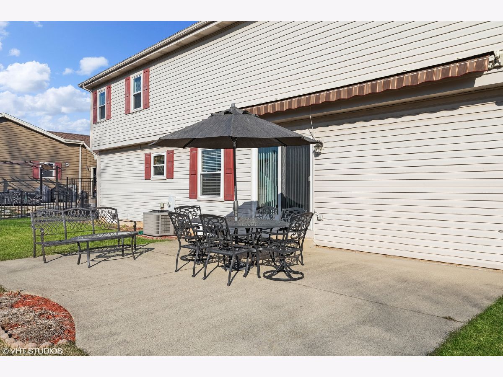
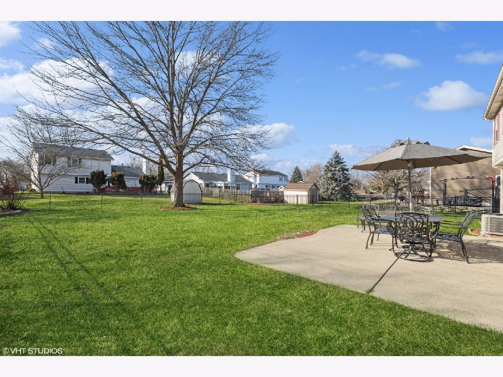
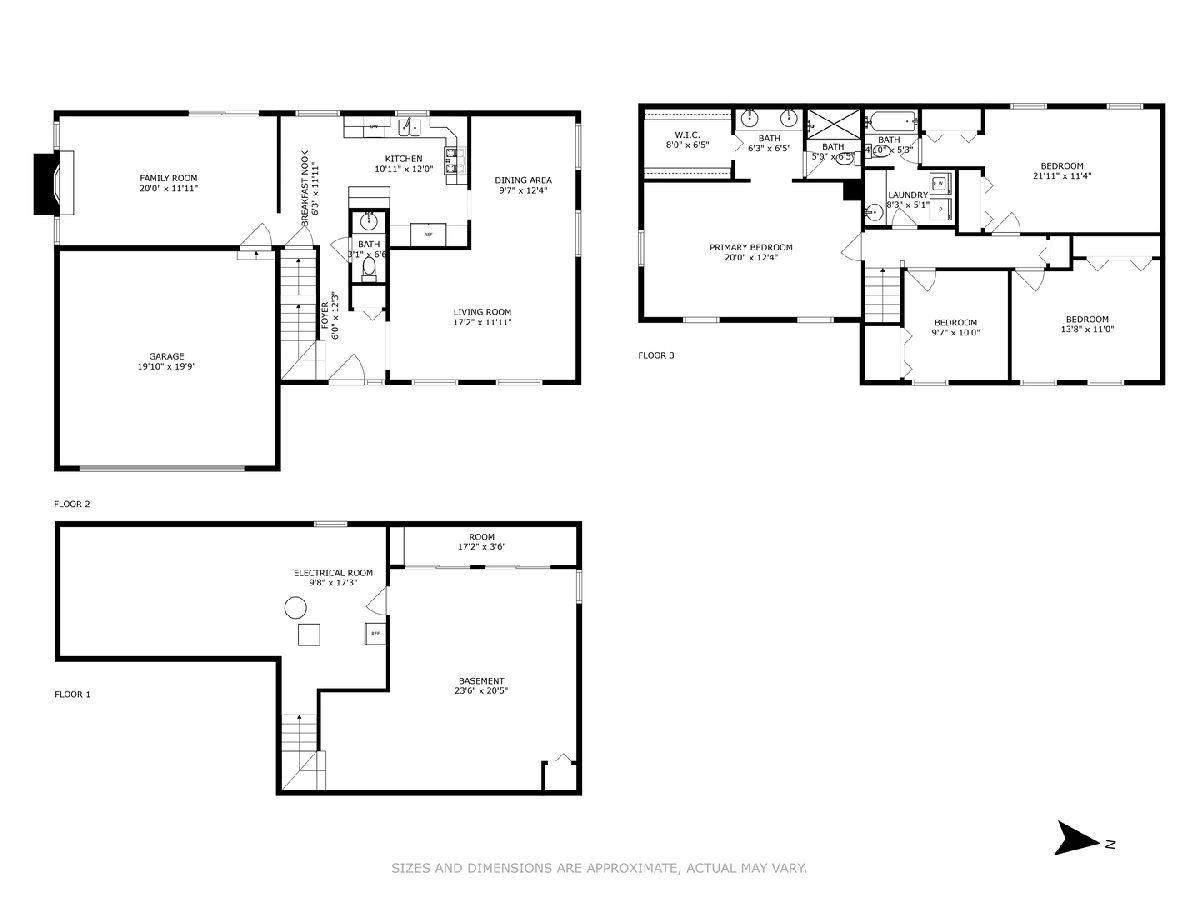
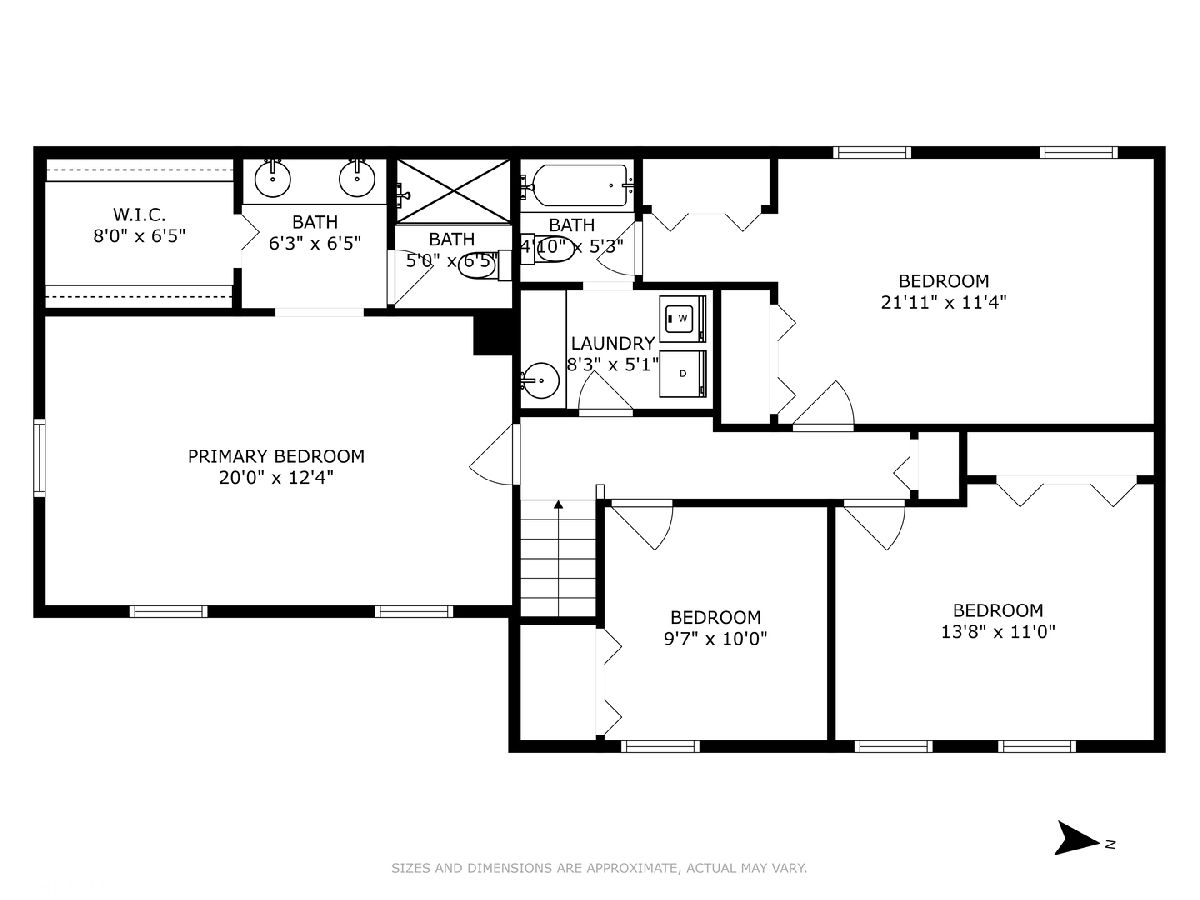
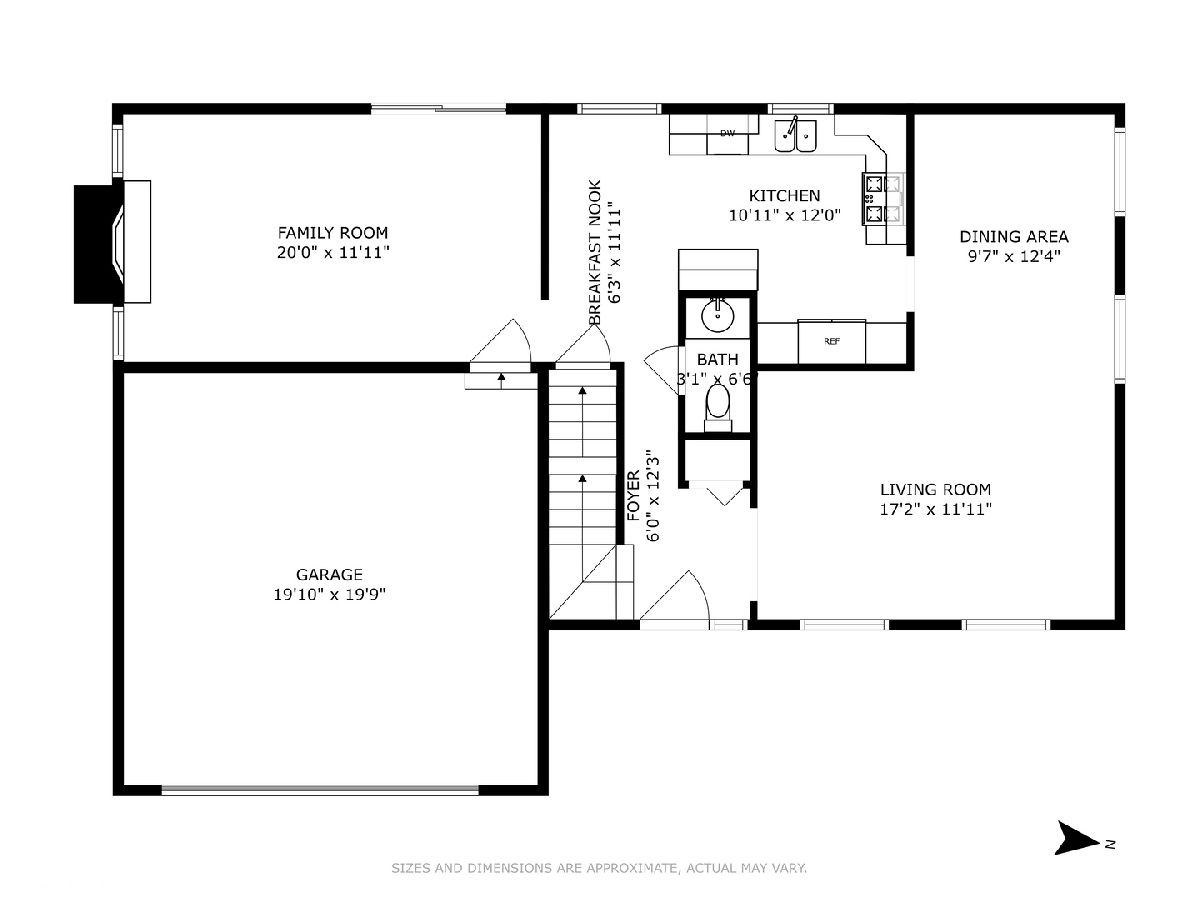
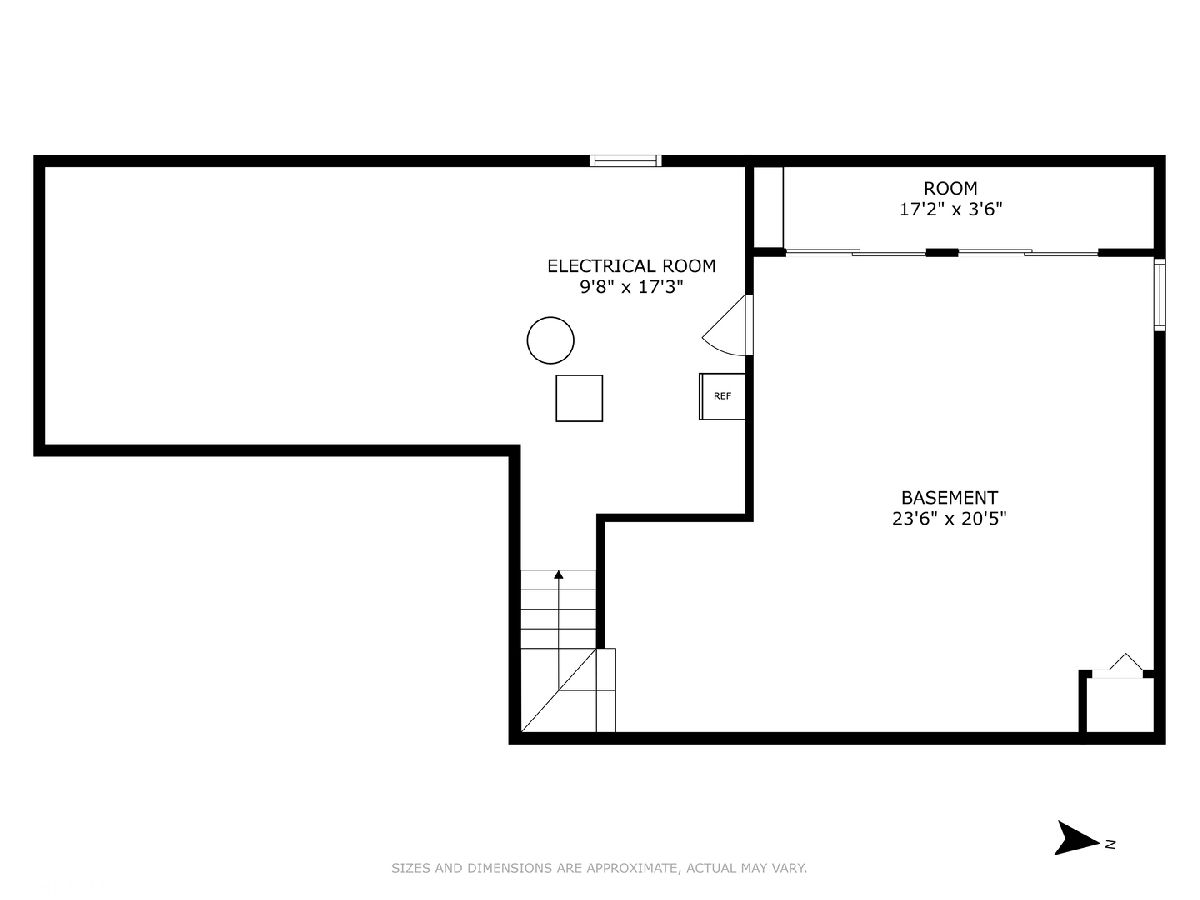
Room Specifics
Total Bedrooms: 4
Bedrooms Above Ground: 4
Bedrooms Below Ground: 0
Dimensions: —
Floor Type: —
Dimensions: —
Floor Type: —
Dimensions: —
Floor Type: —
Full Bathrooms: 3
Bathroom Amenities: Double Sink
Bathroom in Basement: 0
Rooms: —
Basement Description: Finished
Other Specifics
| 2 | |
| — | |
| Asphalt | |
| — | |
| — | |
| 10125 | |
| — | |
| — | |
| — | |
| — | |
| Not in DB | |
| — | |
| — | |
| — | |
| — |
Tax History
| Year | Property Taxes |
|---|---|
| 2023 | $6,588 |
| 2024 | $6,904 |
Contact Agent
Nearby Similar Homes
Nearby Sold Comparables
Contact Agent
Listing Provided By
Baird & Warner






