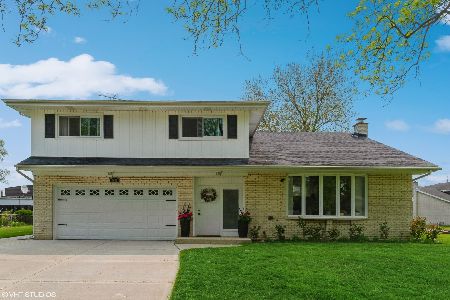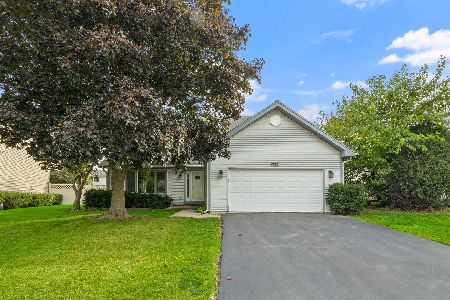1010 Wildwood Drive, Prospect Heights, Illinois 60070
$245,900
|
Sold
|
|
| Status: | Closed |
| Sqft: | 0 |
| Cost/Sqft: | — |
| Beds: | 3 |
| Baths: | 2 |
| Year Built: | 1963 |
| Property Taxes: | $8,522 |
| Days On Market: | 4288 |
| Lot Size: | 0,52 |
Description
Don't miss out on this spacious Split-Level home sitting on half an acre lot and has a beautiful paradise-like yard. Open floor plan beautifully designed to integrate house and garden.The 1st floor includes LR/DR combo,XL eat-in kitchen,2nd floor 3Bed/1Bath & FR&Bath in lower level.This is a Freddie Mac property./NO SURVEY/100% TAX PRORATION...Highest and Best until 05/12/14 11 am CST
Property Specifics
| Single Family | |
| — | |
| — | |
| 1963 | |
| Partial | |
| — | |
| No | |
| 0.52 |
| Cook | |
| Country Gardens | |
| 0 / Not Applicable | |
| None | |
| Private Well | |
| Sewer-Storm | |
| 08594317 | |
| 03151110140000 |
Nearby Schools
| NAME: | DISTRICT: | DISTANCE: | |
|---|---|---|---|
|
Grade School
Betsy Ross Elementary School |
23 | — | |
|
High School
Wheeling High School |
214 | Not in DB | |
|
Alternate Junior High School
Macarthur Middle School |
— | Not in DB | |
Property History
| DATE: | EVENT: | PRICE: | SOURCE: |
|---|---|---|---|
| 30 Jun, 2014 | Sold | $245,900 | MRED MLS |
| 15 May, 2014 | Under contract | $249,900 | MRED MLS |
| — | Last price change | $274,900 | MRED MLS |
| 24 Apr, 2014 | Listed for sale | $274,900 | MRED MLS |
Room Specifics
Total Bedrooms: 3
Bedrooms Above Ground: 3
Bedrooms Below Ground: 0
Dimensions: —
Floor Type: Hardwood
Dimensions: —
Floor Type: Hardwood
Full Bathrooms: 2
Bathroom Amenities: —
Bathroom in Basement: 1
Rooms: No additional rooms
Basement Description: Finished,Crawl
Other Specifics
| 2 | |
| — | |
| Asphalt | |
| — | |
| — | |
| 127X173X124X189 | |
| — | |
| None | |
| — | |
| — | |
| Not in DB | |
| — | |
| — | |
| — | |
| — |
Tax History
| Year | Property Taxes |
|---|---|
| 2014 | $8,522 |
Contact Agent
Nearby Similar Homes
Nearby Sold Comparables
Contact Agent
Listing Provided By
Red Zone Realty Group Inc.







