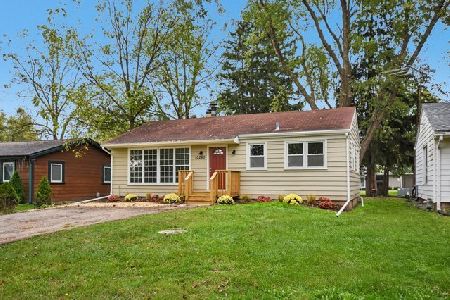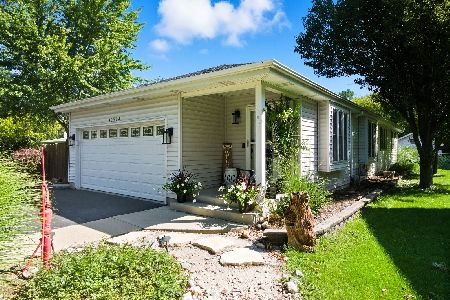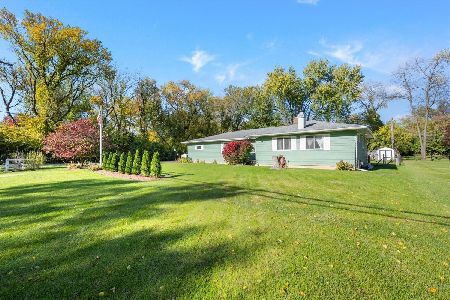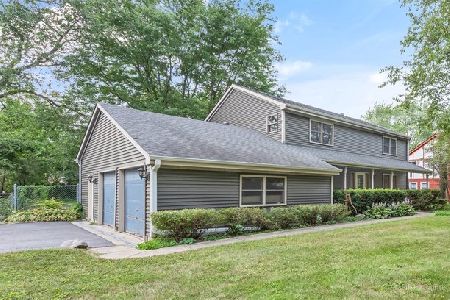10103 Wilmette Avenue, Algonquin, Illinois 60102
$270,000
|
Sold
|
|
| Status: | Closed |
| Sqft: | 2,177 |
| Cost/Sqft: | $126 |
| Beds: | 4 |
| Baths: | 2 |
| Year Built: | 1985 |
| Property Taxes: | $7,626 |
| Days On Market: | 1501 |
| Lot Size: | 0,34 |
Description
YOU WILL BE IMPRESSED with this elegant and unique Cape Cod style home on two lots in unincorporated Algonquin. This home offers a resort-style setting, surrounded by mature trees and greenery. Fully renovated and updated kitchen, living room, and first floor full bath. Open concept kitchen with granite countertops, new cabinets, and newer appliances (2019). Kitchen offers ample table space and also a breakfast bar. Luxurious cooktop stove, tile backsplash. The living room is very spacious and offers an electric fireplace and a built-in TV (included). Large master bedroom includes a 15X6 walk in closet and a doorway perfect for your future balcony plans. The backyard is awesome. A sprawling deck overlooks the large and private, fully fenced yard. New AC (2020) and water softener (2019). LOCATION is great - close to Route 31 and Algonquin and Crystal Lake retail and restaurant scene.
Property Specifics
| Single Family | |
| — | |
| Cape Cod | |
| 1985 | |
| Partial | |
| — | |
| No | |
| 0.34 |
| Mc Henry | |
| Algonquin Hills | |
| — / Not Applicable | |
| None | |
| Private Well | |
| Septic-Private | |
| 11233510 | |
| 1927202011 |
Property History
| DATE: | EVENT: | PRICE: | SOURCE: |
|---|---|---|---|
| 28 Oct, 2021 | Sold | $270,000 | MRED MLS |
| 1 Oct, 2021 | Under contract | $275,000 | MRED MLS |
| 30 Sep, 2021 | Listed for sale | $275,000 | MRED MLS |
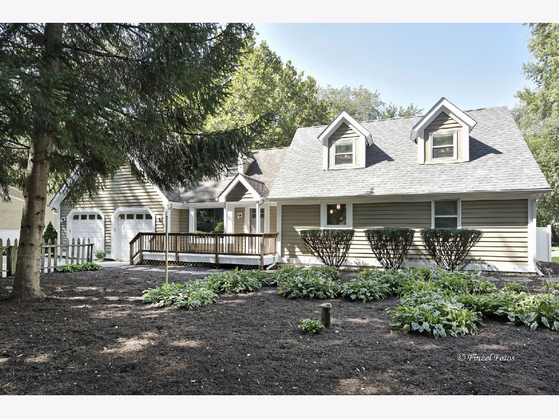
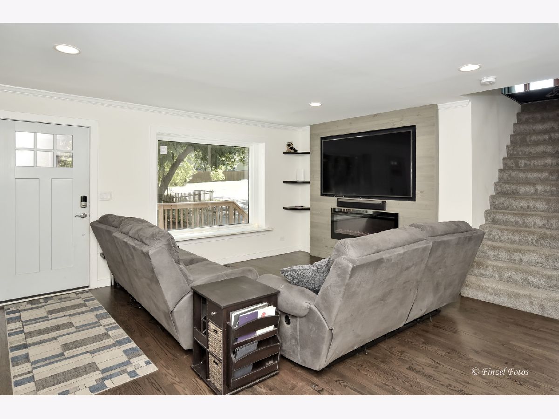
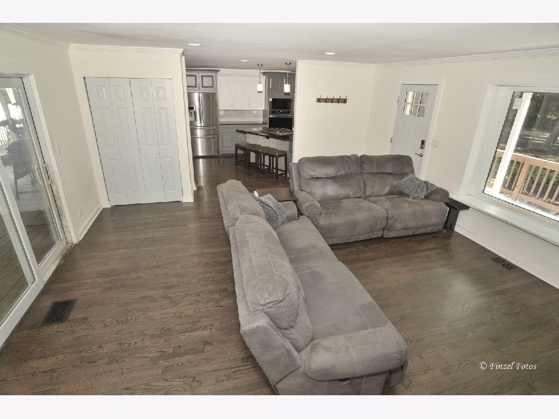
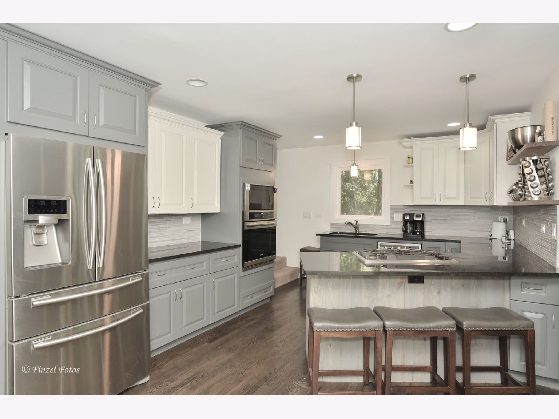
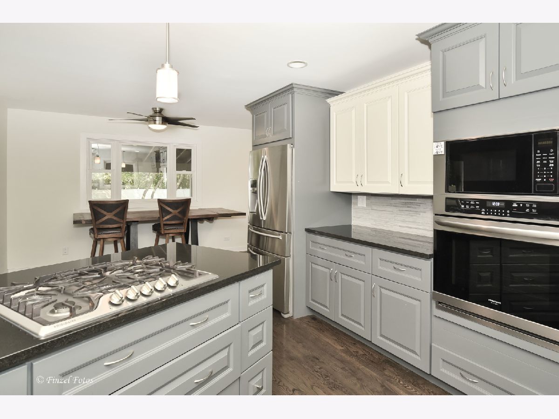
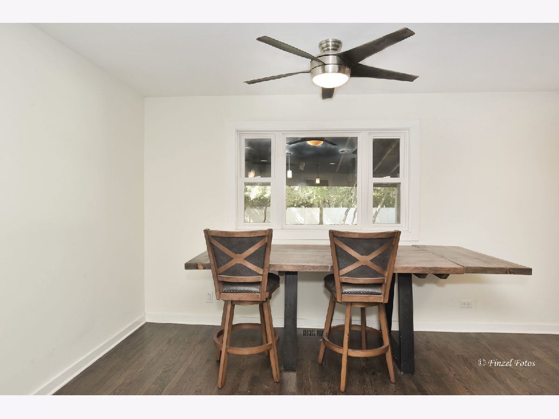
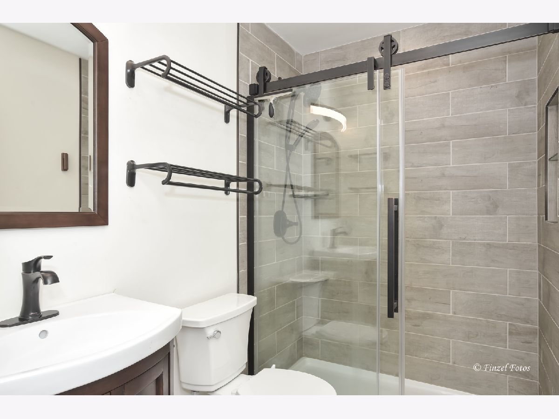
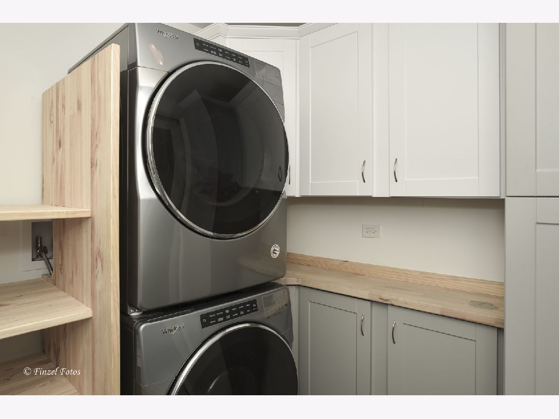
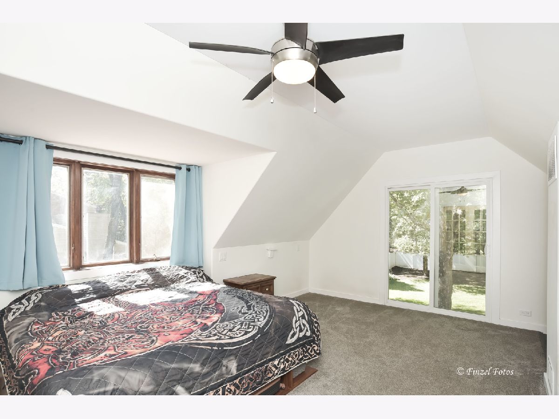
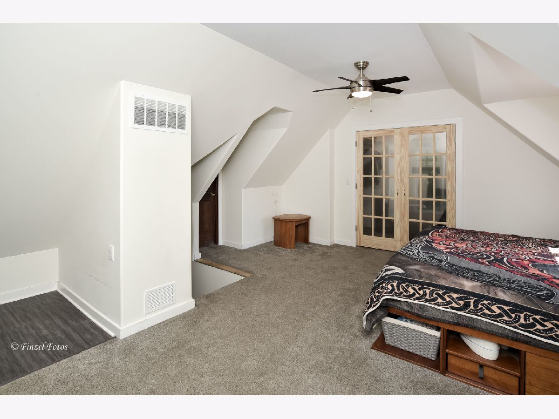
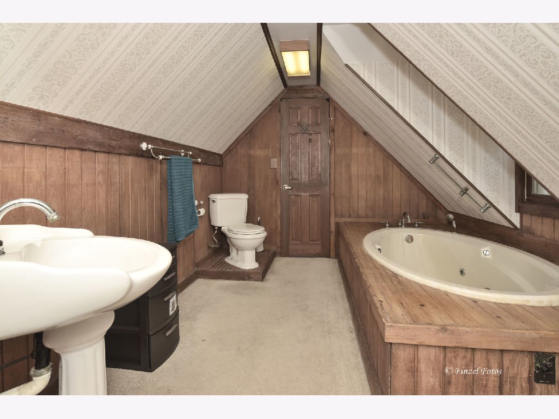
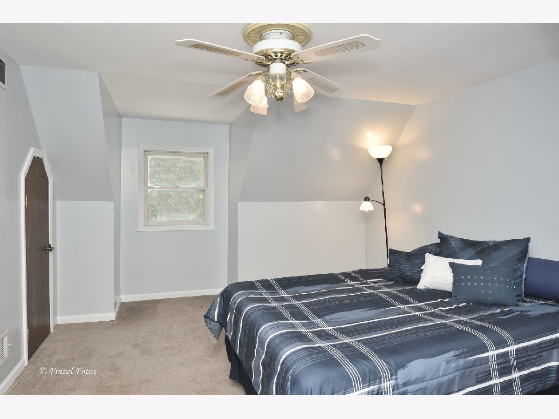
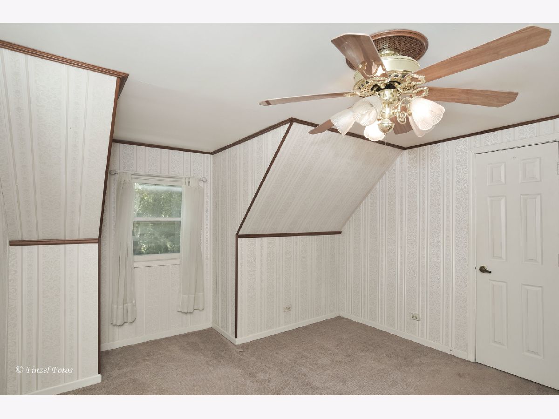
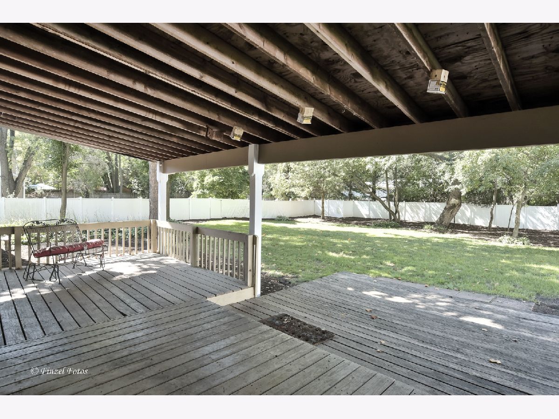
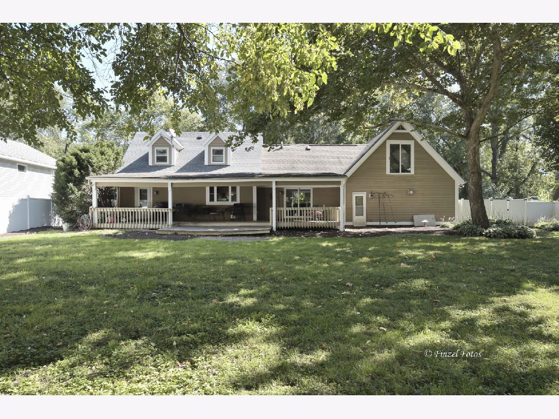
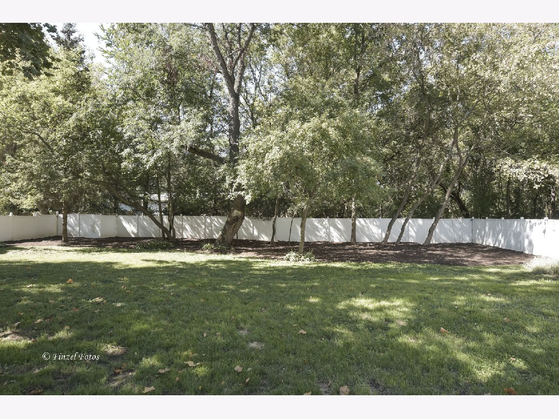
Room Specifics
Total Bedrooms: 4
Bedrooms Above Ground: 4
Bedrooms Below Ground: 0
Dimensions: —
Floor Type: Carpet
Dimensions: —
Floor Type: Carpet
Dimensions: —
Floor Type: Hardwood
Full Bathrooms: 2
Bathroom Amenities: Whirlpool
Bathroom in Basement: 0
Rooms: No additional rooms
Basement Description: Unfinished
Other Specifics
| 2 | |
| Concrete Perimeter | |
| Asphalt | |
| Deck, Porch | |
| Fenced Yard,Wooded,Mature Trees,Backs to Trees/Woods | |
| 100X150 | |
| — | |
| Full | |
| Hardwood Floors, First Floor Bedroom, First Floor Laundry, Walk-In Closet(s), Dining Combo, Granite Counters | |
| Microwave, Dishwasher, Refrigerator, High End Refrigerator, Washer, Dryer, Disposal, Stainless Steel Appliance(s), Cooktop, Water Softener Owned | |
| Not in DB | |
| — | |
| — | |
| — | |
| — |
Tax History
| Year | Property Taxes |
|---|---|
| 2021 | $7,626 |
Contact Agent
Nearby Similar Homes
Nearby Sold Comparables
Contact Agent
Listing Provided By
Associates Realty

