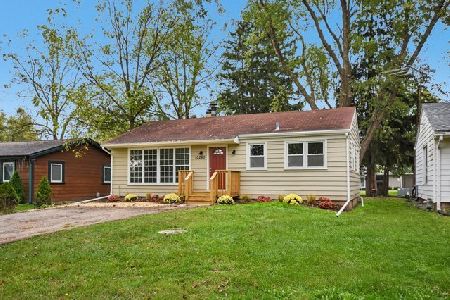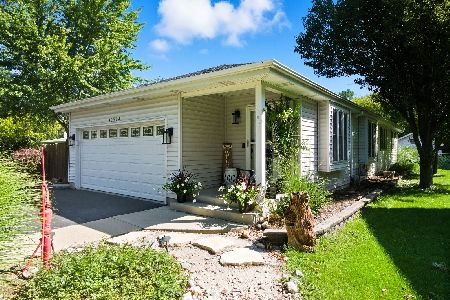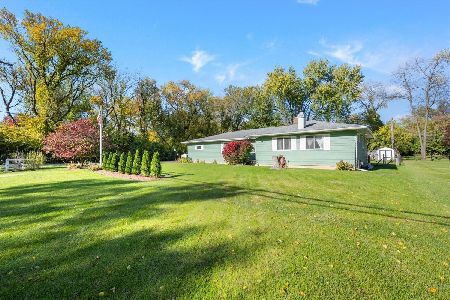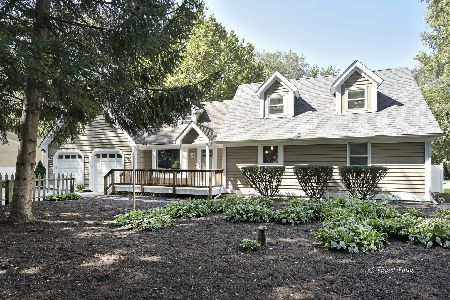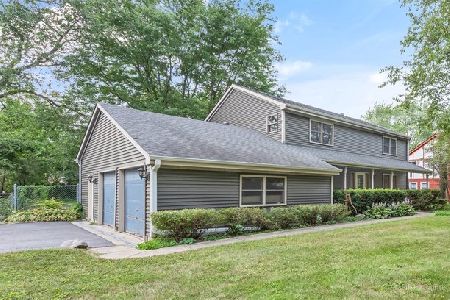10108 Kenilworth Avenue, Algonquin, Illinois 60102
$212,500
|
Sold
|
|
| Status: | Closed |
| Sqft: | 1,456 |
| Cost/Sqft: | $146 |
| Beds: | 3 |
| Baths: | 2 |
| Year Built: | 1989 |
| Property Taxes: | $6,618 |
| Days On Market: | 2187 |
| Lot Size: | 0,52 |
Description
RANCH w/great bones and lots of space for the family on a beautiful 1/2 ACRE PRIVATE WOODED LOT! Open contemporary floor plan w/vaulted ceilings & lots of sky lights to bring in the natural light. Newer wood laminate floors throughout! Spacious eat-in kitchen w/stainless appliances, oak cabinets and center island open to the breakfast room & main living area. Generously sized bedrooms & large master suite waiting for your decorating ideas. Main level laundry room. Partially finished full basement w/2 extra bedrooms and rough-in plumbing for a full bath. Large deck to enjoy the beautiful nature views. New 40-year roof in 2011, recently replaced furnace & a/c, water softener, garage door and 8x15 deep shed. Property needs repairs and TLC and is being sold in 'AS IS' CONDITION. So much potential waiting for you!
Property Specifics
| Single Family | |
| — | |
| Ranch | |
| 1989 | |
| Full | |
| RANCH | |
| No | |
| 0.52 |
| Mc Henry | |
| Algonquin Hills | |
| — / Not Applicable | |
| None | |
| Private Well | |
| Septic-Private | |
| 10574966 | |
| 1927202003 |
Nearby Schools
| NAME: | DISTRICT: | DISTANCE: | |
|---|---|---|---|
|
Grade School
Eastview Elementary School |
300 | — | |
|
Middle School
Algonquin Middle School |
300 | Not in DB | |
|
High School
Dundee-crown High School |
300 | Not in DB | |
Property History
| DATE: | EVENT: | PRICE: | SOURCE: |
|---|---|---|---|
| 29 May, 2020 | Sold | $212,500 | MRED MLS |
| 7 Apr, 2020 | Under contract | $212,500 | MRED MLS |
| — | Last price change | $215,000 | MRED MLS |
| 14 Nov, 2019 | Listed for sale | $219,900 | MRED MLS |
Room Specifics
Total Bedrooms: 3
Bedrooms Above Ground: 3
Bedrooms Below Ground: 0
Dimensions: —
Floor Type: Wood Laminate
Dimensions: —
Floor Type: Wood Laminate
Full Bathrooms: 2
Bathroom Amenities: —
Bathroom in Basement: 0
Rooms: No additional rooms
Basement Description: Partially Finished
Other Specifics
| 2 | |
| — | |
| — | |
| Deck, Patio | |
| Wooded,Mature Trees | |
| 22506.12 | |
| — | |
| Full | |
| Vaulted/Cathedral Ceilings, Skylight(s), Wood Laminate Floors, First Floor Laundry | |
| Range, Dishwasher, Refrigerator, Washer, Dryer, Water Softener Owned | |
| Not in DB | |
| — | |
| — | |
| — | |
| — |
Tax History
| Year | Property Taxes |
|---|---|
| 2020 | $6,618 |
Contact Agent
Nearby Similar Homes
Nearby Sold Comparables
Contact Agent
Listing Provided By
RE/MAX Suburban

