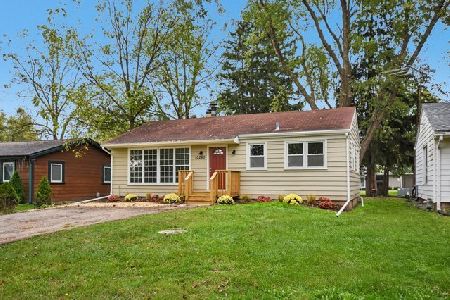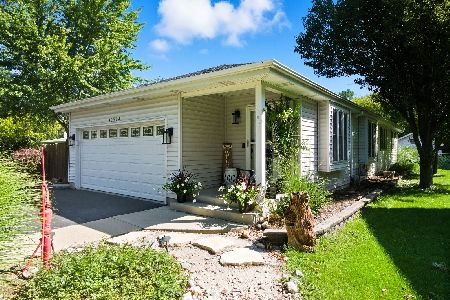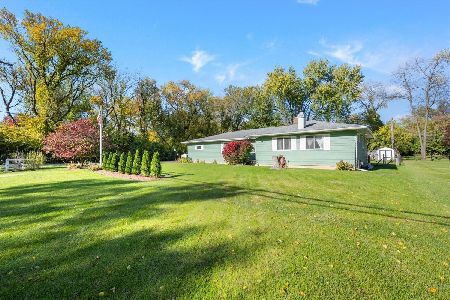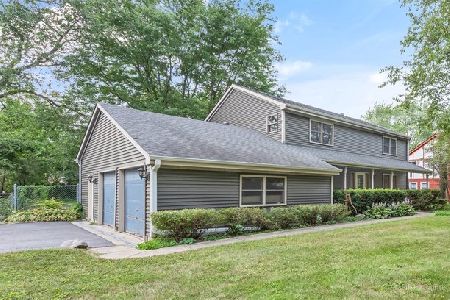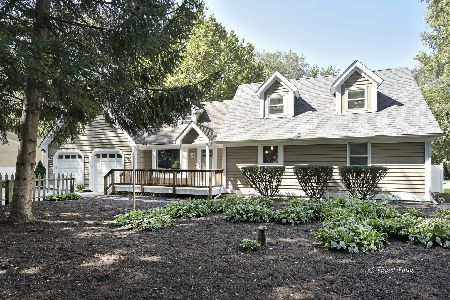10111 Wilmette Drive, Algonquin, Illinois 60102
$212,500
|
Sold
|
|
| Status: | Closed |
| Sqft: | 0 |
| Cost/Sqft: | — |
| Beds: | 4 |
| Baths: | 3 |
| Year Built: | 1989 |
| Property Taxes: | $5,246 |
| Days On Market: | 6011 |
| Lot Size: | 0,00 |
Description
* BEAUTIFUL 2 STORY * COUNTRY LIVING *UNINCORPORATED ALGONQUIN * WONDERFUL BACKYARD WITH 6 FT HIGH PRIVACY FENCING * BEAUTIFUL 2 TIERED DECK * RIVER RIGHTS W/COMMUNITY BOAT LAUNCH *WOOD FLOORS * LARGE FAMILY ROOM W/FIREPLACE * MASTER BEDROOM SUITE W/ PRIVATE MASTER BATH - WHIRLPOOL TUB & SEP SHOWER * FINISHED BASEMENT * OVER SIZED 2+ CAR GARAGE * WONDERFUL LANDSCAPING * TRULY A REMARKABLE PROPERTY * APPLIANCES STAY*
Property Specifics
| Single Family | |
| — | |
| Tudor | |
| 1989 | |
| Full | |
| CUSTOM | |
| No | |
| — |
| Mc Henry | |
| Algonquin Hills | |
| 40 / Annual | |
| Other | |
| Private Well | |
| Septic-Private | |
| 07236732 | |
| 1927202021 |
Nearby Schools
| NAME: | DISTRICT: | DISTANCE: | |
|---|---|---|---|
|
Grade School
Eastview Elementary School |
300 | — | |
|
Middle School
Algonquin Middle School |
300 | Not in DB | |
|
High School
Dundee-crown High School |
300 | Not in DB | |
Property History
| DATE: | EVENT: | PRICE: | SOURCE: |
|---|---|---|---|
| 10 Sep, 2009 | Sold | $212,500 | MRED MLS |
| 9 Aug, 2009 | Under contract | $229,900 | MRED MLS |
| — | Last price change | $239,900 | MRED MLS |
| 5 Jun, 2009 | Listed for sale | $269,900 | MRED MLS |
| 12 Apr, 2019 | Sold | $237,500 | MRED MLS |
| 22 Feb, 2019 | Under contract | $249,900 | MRED MLS |
| — | Last price change | $254,900 | MRED MLS |
| 20 Sep, 2018 | Listed for sale | $259,900 | MRED MLS |
Room Specifics
Total Bedrooms: 4
Bedrooms Above Ground: 4
Bedrooms Below Ground: 0
Dimensions: —
Floor Type: Carpet
Dimensions: —
Floor Type: Carpet
Dimensions: —
Floor Type: Carpet
Full Bathrooms: 3
Bathroom Amenities: Separate Shower
Bathroom in Basement: 0
Rooms: Foyer,Recreation Room,Sitting Room,Storage
Basement Description: Finished
Other Specifics
| 2 | |
| Concrete Perimeter | |
| Asphalt | |
| Deck, Patio | |
| Fenced Yard | |
| 100 X 150 | |
| — | |
| Full | |
| Bar-Dry | |
| Range, Dishwasher, Refrigerator, Washer, Dryer, Disposal | |
| Not in DB | |
| Dock | |
| — | |
| — | |
| Wood Burning |
Tax History
| Year | Property Taxes |
|---|---|
| 2009 | $5,246 |
| 2019 | $7,277 |
Contact Agent
Nearby Similar Homes
Nearby Sold Comparables
Contact Agent
Listing Provided By
Dick West Real Estate

