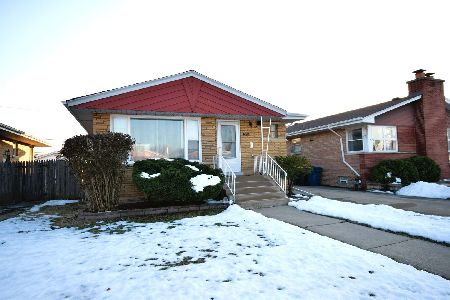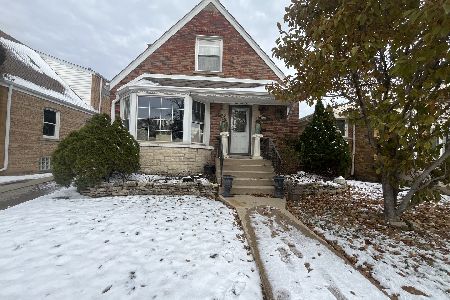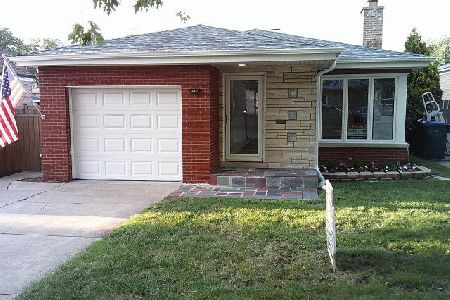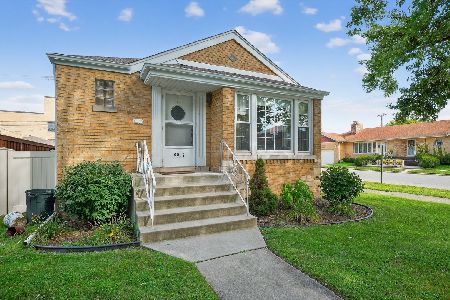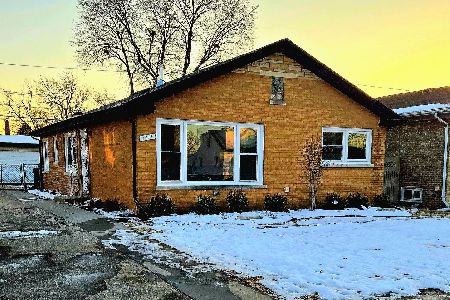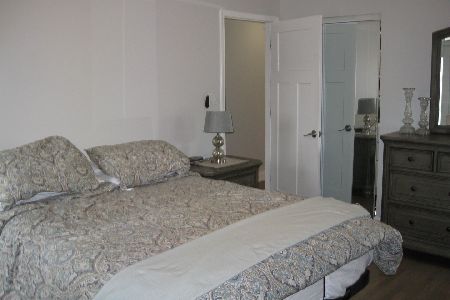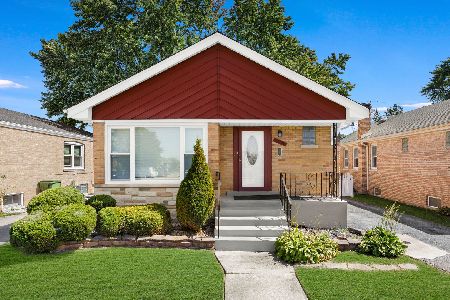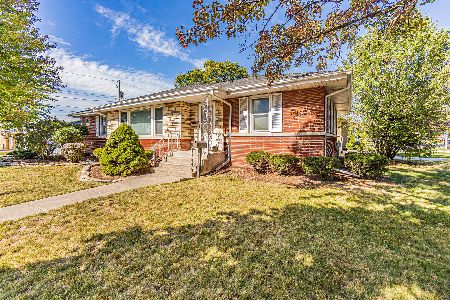10104 Utica Avenue, Evergreen Park, Illinois 60805
$180,000
|
Sold
|
|
| Status: | Closed |
| Sqft: | 1,145 |
| Cost/Sqft: | $157 |
| Beds: | 3 |
| Baths: | 2 |
| Year Built: | 1955 |
| Property Taxes: | $4,602 |
| Days On Market: | 2933 |
| Lot Size: | 0,00 |
Description
Great opportunity to purchase this well taken care of move in ready bungalow featuring 3 bedrooms and 2 full baths! This home features a bright and airy living room with a bay window and hardwood flooring. The bedrooms are very nice size with plush carpet and hardwood flooring underneath. Enjoy the spacious eat in kitchen with plenty of storage and counter space. The full bath upstairs includes a new vanity and light fixtures. Additional newer features include vinyl replacement windows, a tear off roof in 2008 with architectural shingles, high efficiency furnace in 2010. The basement is huge and great for entertaining! It has a 2nd kitchen and a 2nd bathroom with lots of extra storage. The basement also offers a separate laundry room and 2 additional utility rooms! Bonus- there is screened in porch/deck off the back of the home! 2 car garage!
Property Specifics
| Single Family | |
| — | |
| Bungalow | |
| 1955 | |
| Full | |
| — | |
| No | |
| — |
| Cook | |
| — | |
| 0 / Not Applicable | |
| None | |
| Lake Michigan | |
| Public Sewer | |
| 09831592 | |
| 24123200220000 |
Nearby Schools
| NAME: | DISTRICT: | DISTANCE: | |
|---|---|---|---|
|
Grade School
Southeast Elementary School |
124 | — | |
|
Middle School
Central Junior High School |
124 | Not in DB | |
|
High School
Evergreen Park High School |
231 | Not in DB | |
Property History
| DATE: | EVENT: | PRICE: | SOURCE: |
|---|---|---|---|
| 6 Mar, 2018 | Sold | $180,000 | MRED MLS |
| 3 Feb, 2018 | Under contract | $179,900 | MRED MLS |
| 11 Jan, 2018 | Listed for sale | $179,900 | MRED MLS |
Room Specifics
Total Bedrooms: 3
Bedrooms Above Ground: 3
Bedrooms Below Ground: 0
Dimensions: —
Floor Type: Carpet
Dimensions: —
Floor Type: Carpet
Full Bathrooms: 2
Bathroom Amenities: —
Bathroom in Basement: 1
Rooms: Workshop,Utility Room-Lower Level,Screened Porch
Basement Description: Finished
Other Specifics
| 2 | |
| Concrete Perimeter | |
| Concrete,Side Drive | |
| — | |
| — | |
| 40 X 125 | |
| — | |
| None | |
| Hardwood Floors, First Floor Bedroom, First Floor Full Bath | |
| Range, Dishwasher, Refrigerator, Washer, Dryer | |
| Not in DB | |
| Curbs, Sidewalks, Street Lights, Street Paved | |
| — | |
| — | |
| — |
Tax History
| Year | Property Taxes |
|---|---|
| 2018 | $4,602 |
Contact Agent
Nearby Similar Homes
Nearby Sold Comparables
Contact Agent
Listing Provided By
Coldwell Banker Residential

