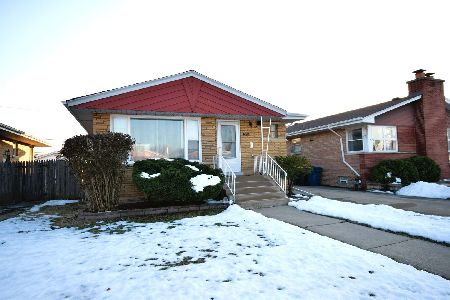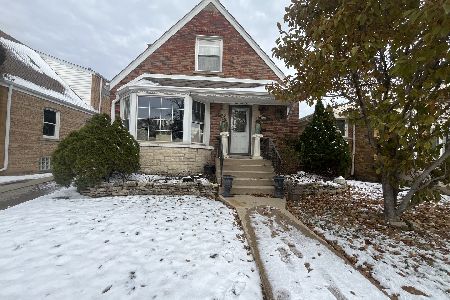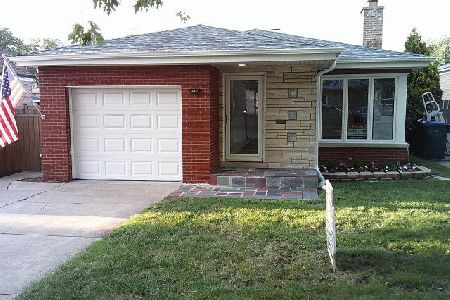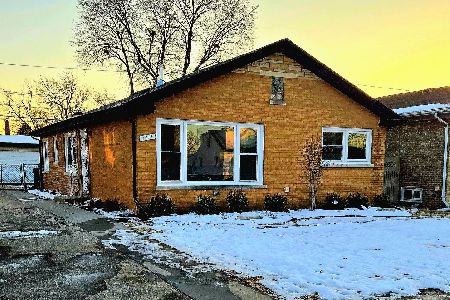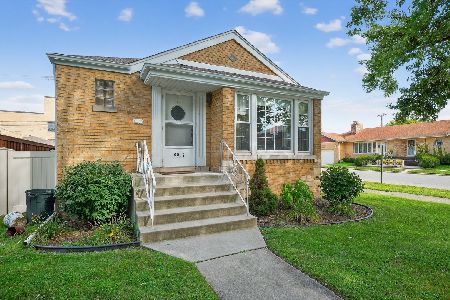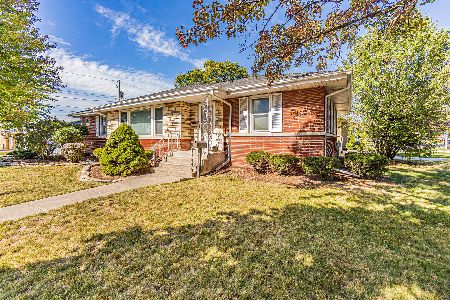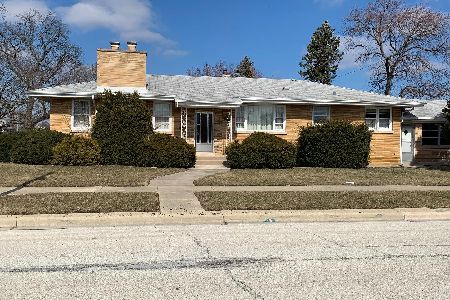10116 Utica Avenue, Evergreen Park, Illinois 60805
$341,000
|
Sold
|
|
| Status: | Closed |
| Sqft: | 1,378 |
| Cost/Sqft: | $254 |
| Beds: | 3 |
| Baths: | 2 |
| Year Built: | 1955 |
| Property Taxes: | $5,195 |
| Days On Market: | 1770 |
| Lot Size: | 0,00 |
Description
Stunning 2018 remodel straight out of a magazine!! Fabulous open floor plan with custom touches thru-out. Gorgeous kitchen features soft close cabinetry with roll-out shelving, built-in spice rack cabinet, pantry, stainless French door refrigerator, microwave, stove, surrounded by a sprawling marble topped island with seating & storage galore. All open to the spacious living area with knock-out natural fireplace and wrap-around windows pouring the Eastern exposure sunshine in. Hardwood floors run thru-out the main floor along with updated doors, trim, lever handles, recessed lighting & beautiful light fixtures. Neutral paint thru-out (no wallpaper) & light white Hunter Douglas window blinds too that stay for a truly easy move-in experience. Plenty of closets, many with organizers! Two up to date bathrooms, one with a tub/shower combination just off the main floor bedrooms & one with a walk-in shower perfectly situated between the main & lower levels. The sprawling fully finished lower level is fantastic too! Huge family room area with 2nd fireplace, separate room that is perfect for your private home office, playroom or another bedroom with double wide barn doors, plus a big bonus additional room currently used as a bedroom, lots of nooks perfect for studying or working at home, a large laundry room with double utility sinks & loads of extra storage space. Lovely backyard features a circular paver brick patio, there is also a long side drive in addition to the garage for additional parking. The mechanicals were all updated in 2018 too...furnace, central air, electrical, copper piping, tuckpointing, windows etc...Too many updates to list, wait till you see it! This is the home you've been looking for! Close to all conveniences in great South Evergreen Park location. One look is all you'll need to know you've found your new home! *All measurements are approximate, buyers to verify to their own satisfaction.
Property Specifics
| Single Family | |
| — | |
| Ranch | |
| 1955 | |
| Full | |
| — | |
| No | |
| 0 |
| Cook | |
| — | |
| — / Not Applicable | |
| None | |
| Lake Michigan | |
| Public Sewer | |
| 11025188 | |
| 24123200250000 |
Nearby Schools
| NAME: | DISTRICT: | DISTANCE: | |
|---|---|---|---|
|
High School
Evergreen Park High School |
231 | Not in DB | |
Property History
| DATE: | EVENT: | PRICE: | SOURCE: |
|---|---|---|---|
| 21 May, 2021 | Sold | $341,000 | MRED MLS |
| 26 Mar, 2021 | Under contract | $350,000 | MRED MLS |
| 18 Mar, 2021 | Listed for sale | $350,000 | MRED MLS |
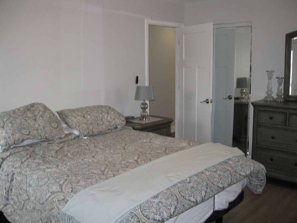
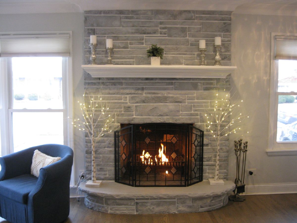
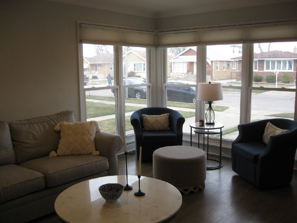
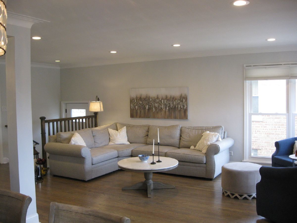
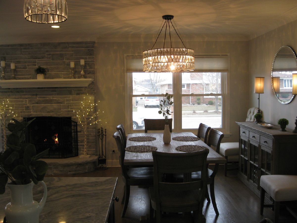
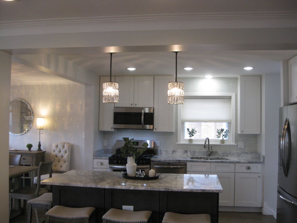
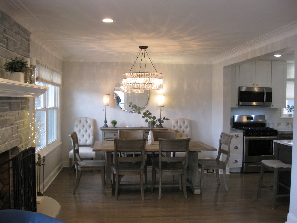
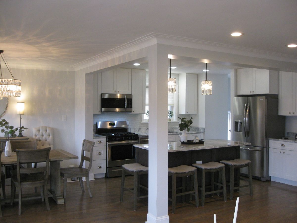
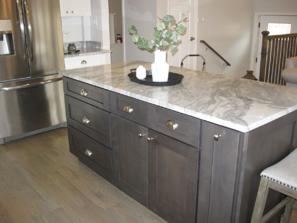
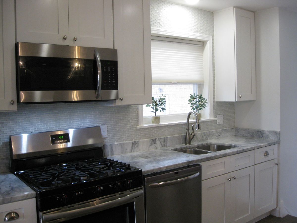
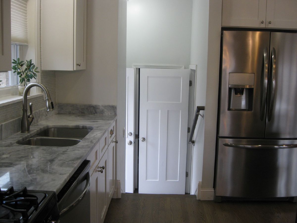
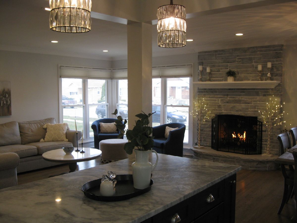
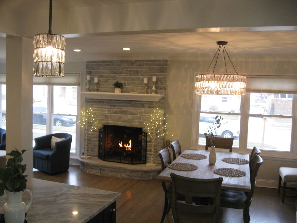
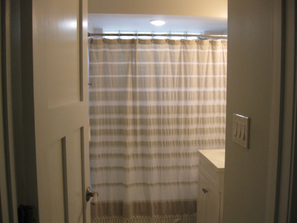
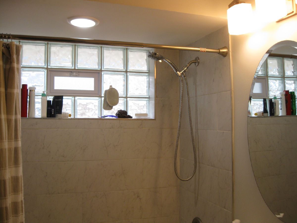
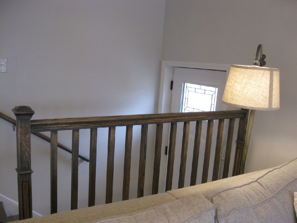
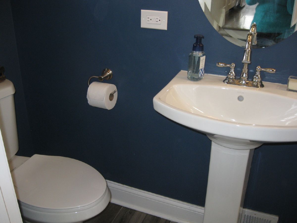
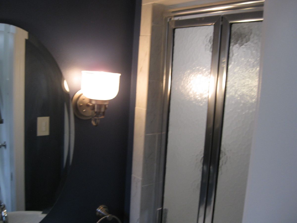
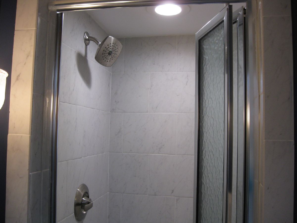
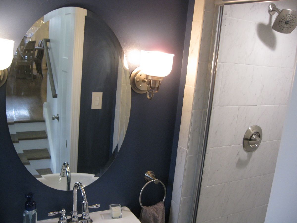
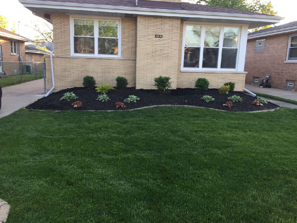
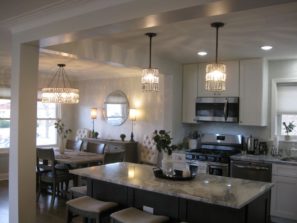
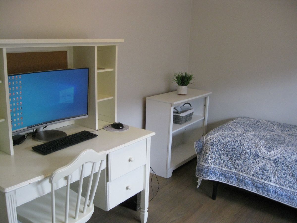
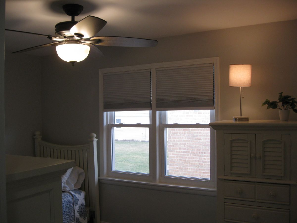
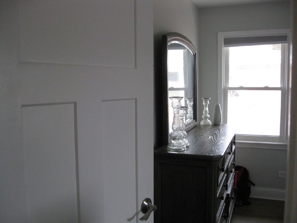
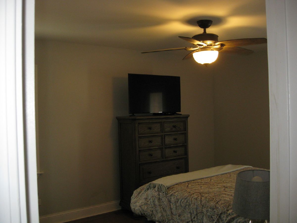
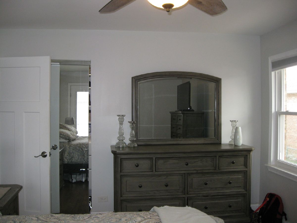
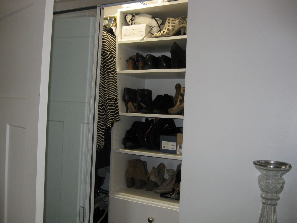
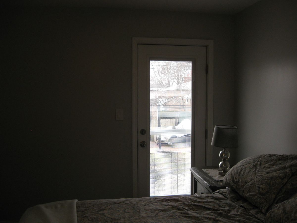
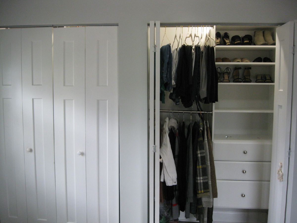
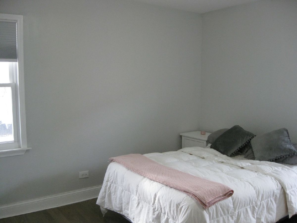
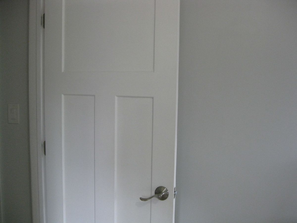
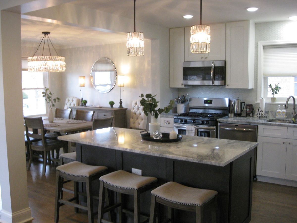
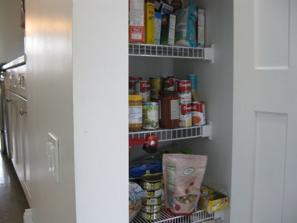
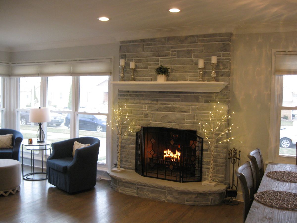
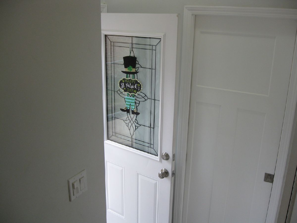
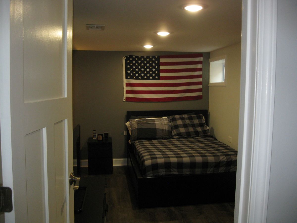
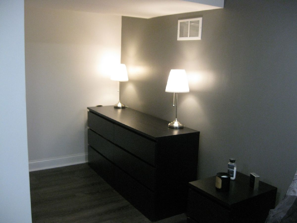
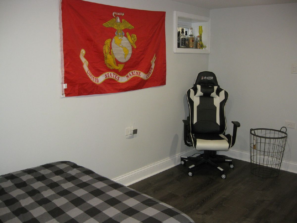
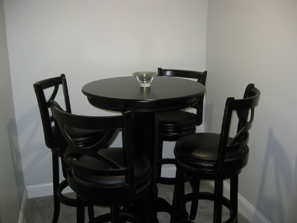
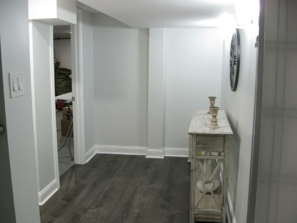
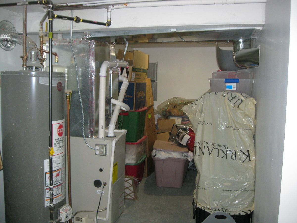
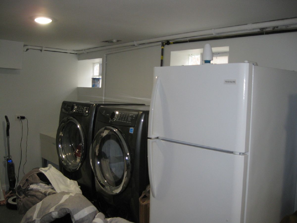
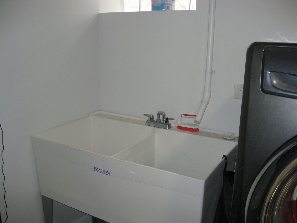
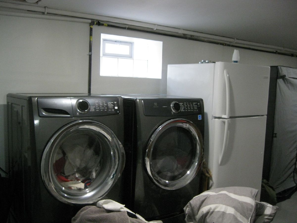
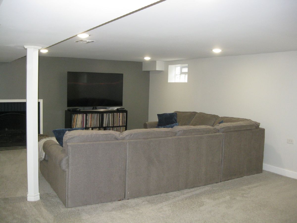
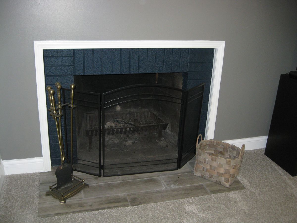
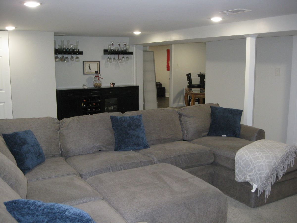
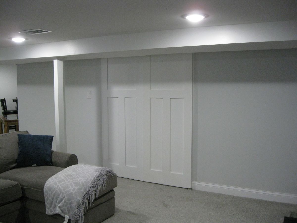
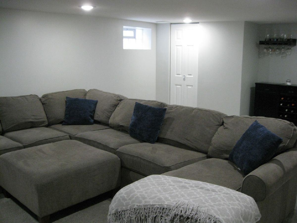
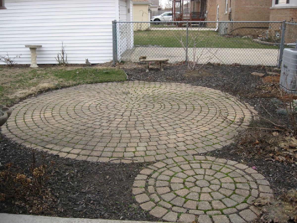
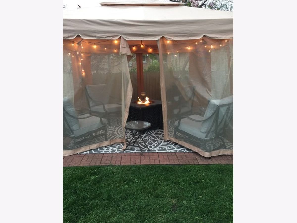
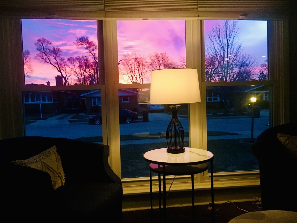
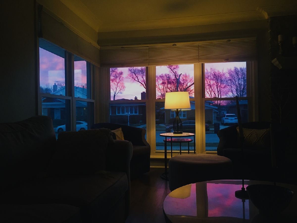
Room Specifics
Total Bedrooms: 4
Bedrooms Above Ground: 3
Bedrooms Below Ground: 1
Dimensions: —
Floor Type: Hardwood
Dimensions: —
Floor Type: Hardwood
Dimensions: —
Floor Type: Wood Laminate
Full Bathrooms: 2
Bathroom Amenities: —
Bathroom in Basement: 0
Rooms: Office,Bonus Room,Family Room
Basement Description: Finished,Rec/Family Area,Sleeping Area,Storage Space
Other Specifics
| 1 | |
| — | |
| Concrete,Side Drive | |
| Brick Paver Patio | |
| Sidewalks | |
| 40X125 | |
| — | |
| None | |
| Hardwood Floors, Open Floorplan | |
| Range, Microwave, Dishwasher, Refrigerator | |
| Not in DB | |
| Sidewalks, Street Lights | |
| — | |
| — | |
| — |
Tax History
| Year | Property Taxes |
|---|---|
| 2021 | $5,195 |
Contact Agent
Nearby Similar Homes
Nearby Sold Comparables
Contact Agent
Listing Provided By
HomeSmart Realty Group

