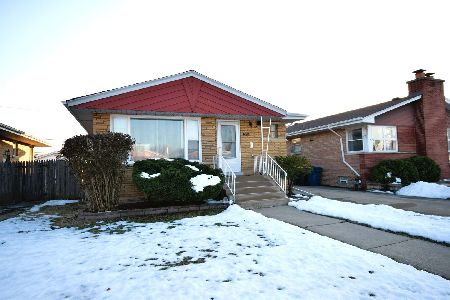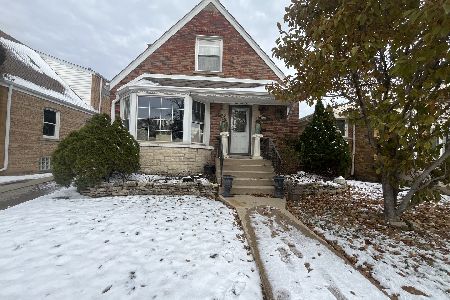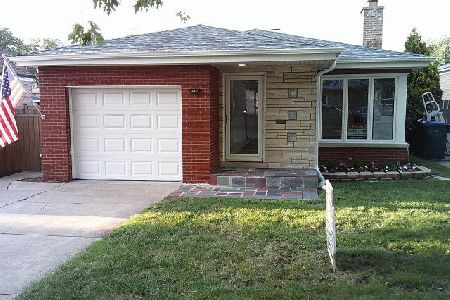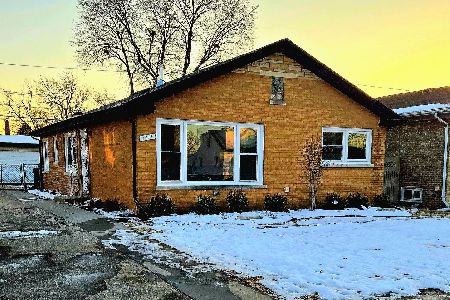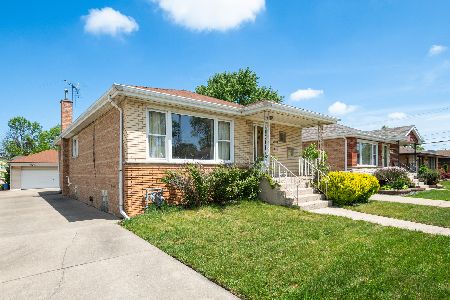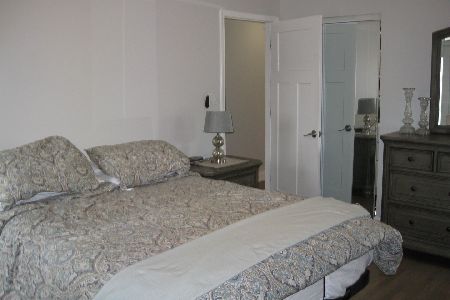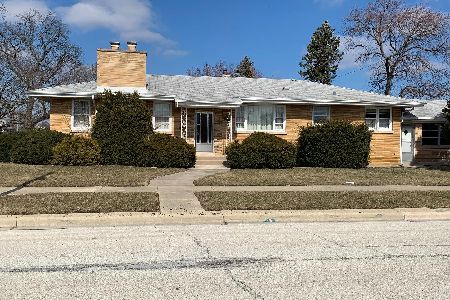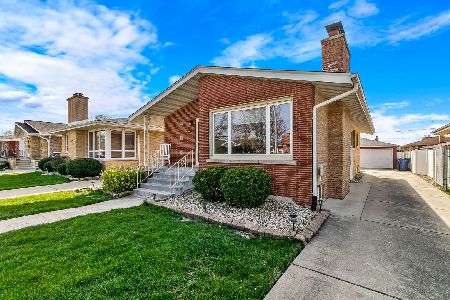10120 Utica Avenue, Evergreen Park, Illinois 60805
$315,000
|
Sold
|
|
| Status: | Closed |
| Sqft: | 1,426 |
| Cost/Sqft: | $221 |
| Beds: | 3 |
| Baths: | 3 |
| Year Built: | 1956 |
| Property Taxes: | $6,469 |
| Days On Market: | 1084 |
| Lot Size: | 0,19 |
Description
Come and see this gorgeous corner ranch in the heart of Evergreen Park. This 3 bed, 2.5 bath home has been meticulously maintained with all the big ticket items updated! The main level has hardwood floors throughout, a large eat-in kitchen with new cherry wood soft close cabinets, an updated main level bath with a walk-in shower, an updated half bath, ceiling fans in most rooms, an enclosed breezeway connecting your home to the garage also acts as your main level laundry room, and a fenced-in backyard! The finished basement doubles your living space and has built-ins and a cedar closet! The full bathroom in the basement has been recently updated with a walk-in shower. The furnace and roof are less than 15 years old, new water heater and battery backup system, new double hung windows, and new doors - all you have to do is move-in!
Property Specifics
| Single Family | |
| — | |
| — | |
| 1956 | |
| — | |
| — | |
| No | |
| 0.19 |
| Cook | |
| — | |
| 0 / Not Applicable | |
| — | |
| — | |
| — | |
| 11711531 | |
| 24123200260000 |
Nearby Schools
| NAME: | DISTRICT: | DISTANCE: | |
|---|---|---|---|
|
Grade School
Southeast Elementary School |
124 | — | |
|
Middle School
Central Junior High School |
124 | Not in DB | |
|
High School
Evergreen Park High School |
231 | Not in DB | |
Property History
| DATE: | EVENT: | PRICE: | SOURCE: |
|---|---|---|---|
| 30 Jan, 2007 | Sold | $234,000 | MRED MLS |
| 11 Dec, 2006 | Under contract | $239,900 | MRED MLS |
| — | Last price change | $259,900 | MRED MLS |
| 12 Sep, 2006 | Listed for sale | $259,900 | MRED MLS |
| 14 Mar, 2023 | Sold | $315,000 | MRED MLS |
| 9 Feb, 2023 | Under contract | $315,000 | MRED MLS |
| 2 Feb, 2023 | Listed for sale | $315,000 | MRED MLS |
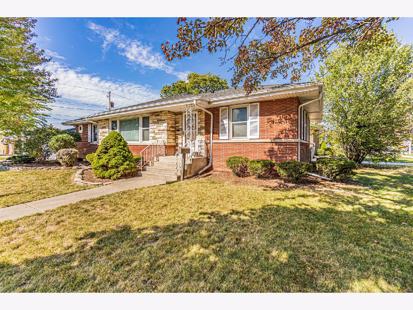
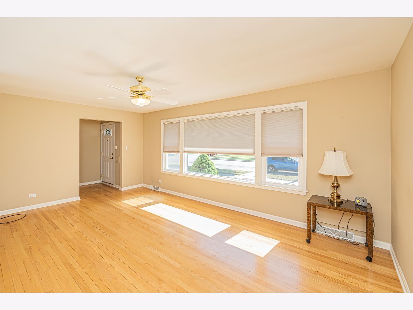
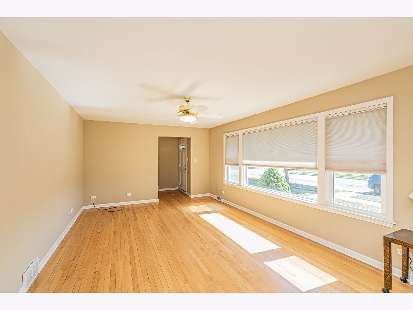
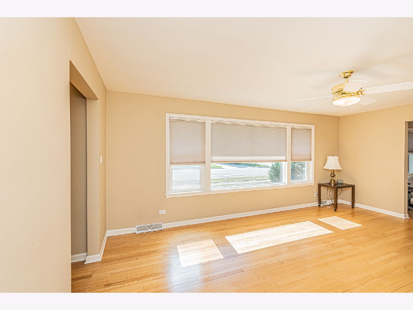
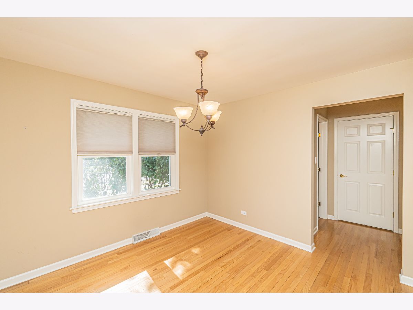
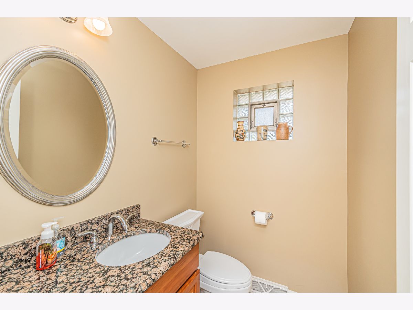
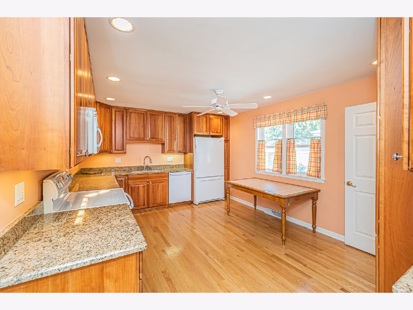
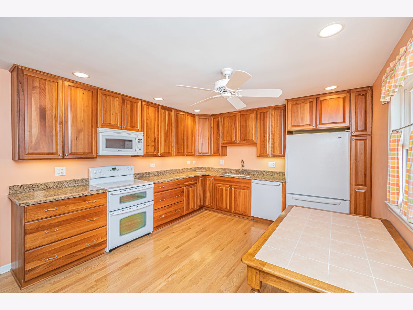
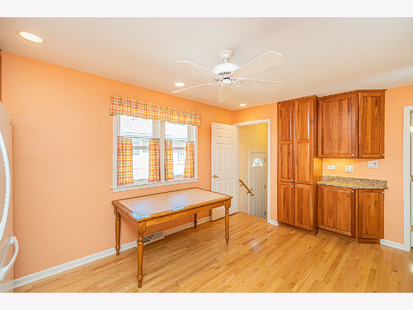
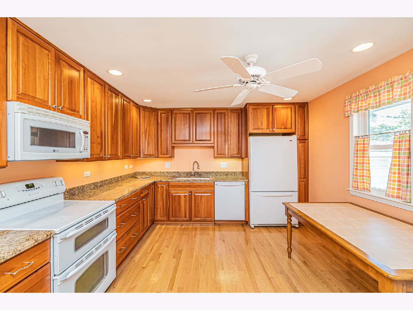
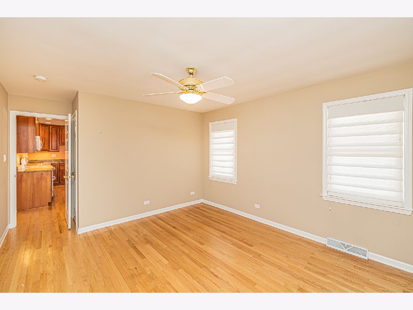
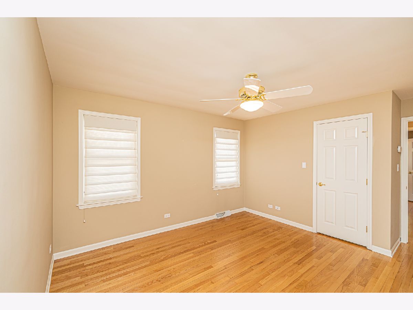
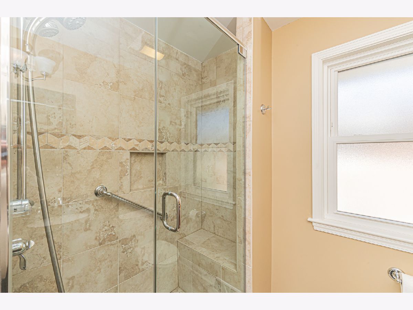
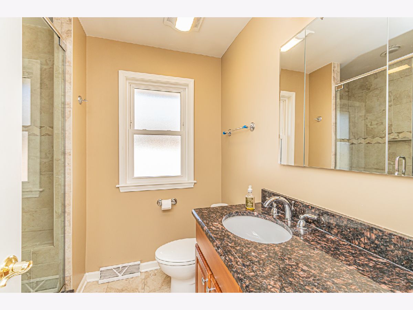
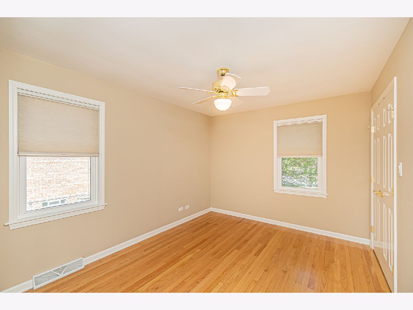
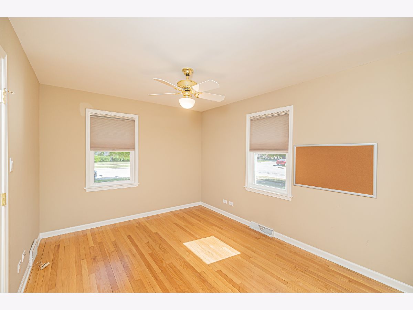
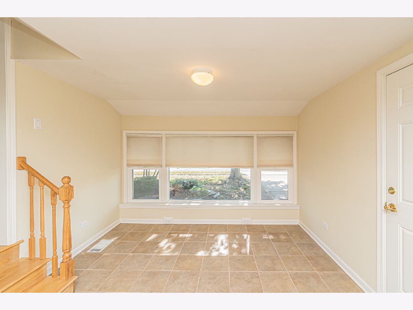
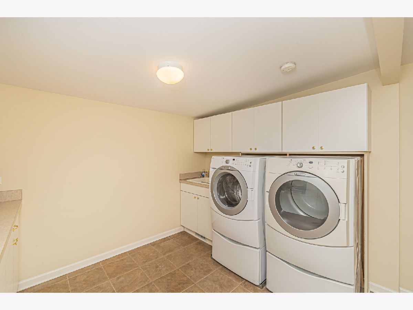
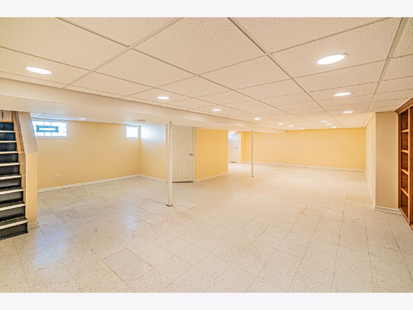
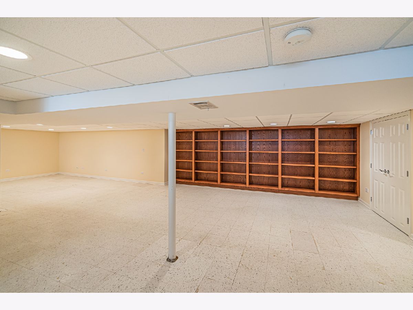
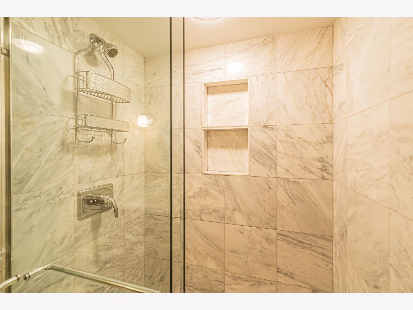
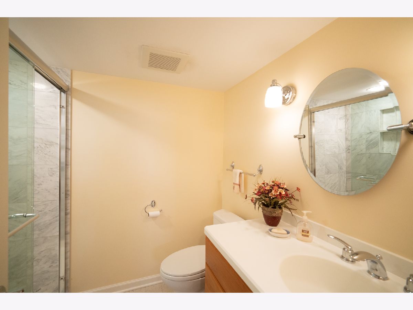
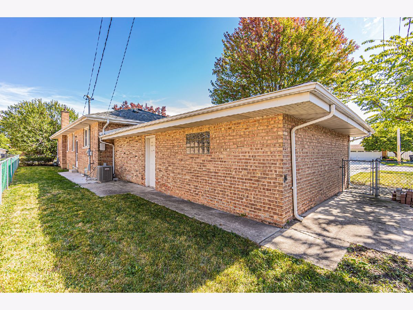
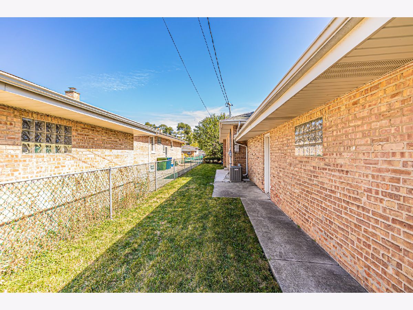
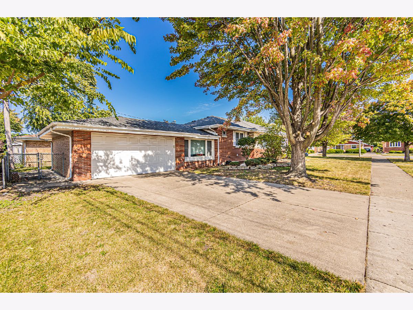
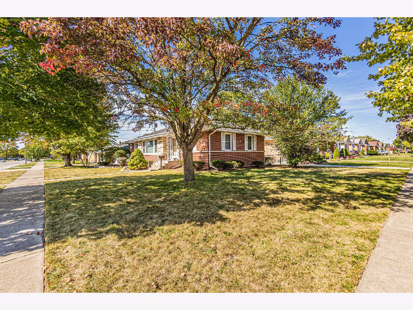
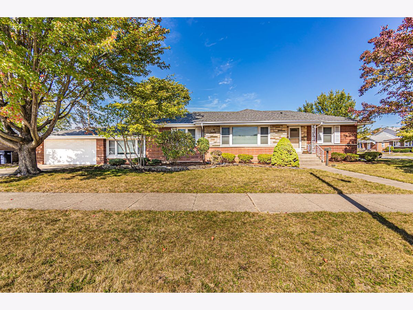
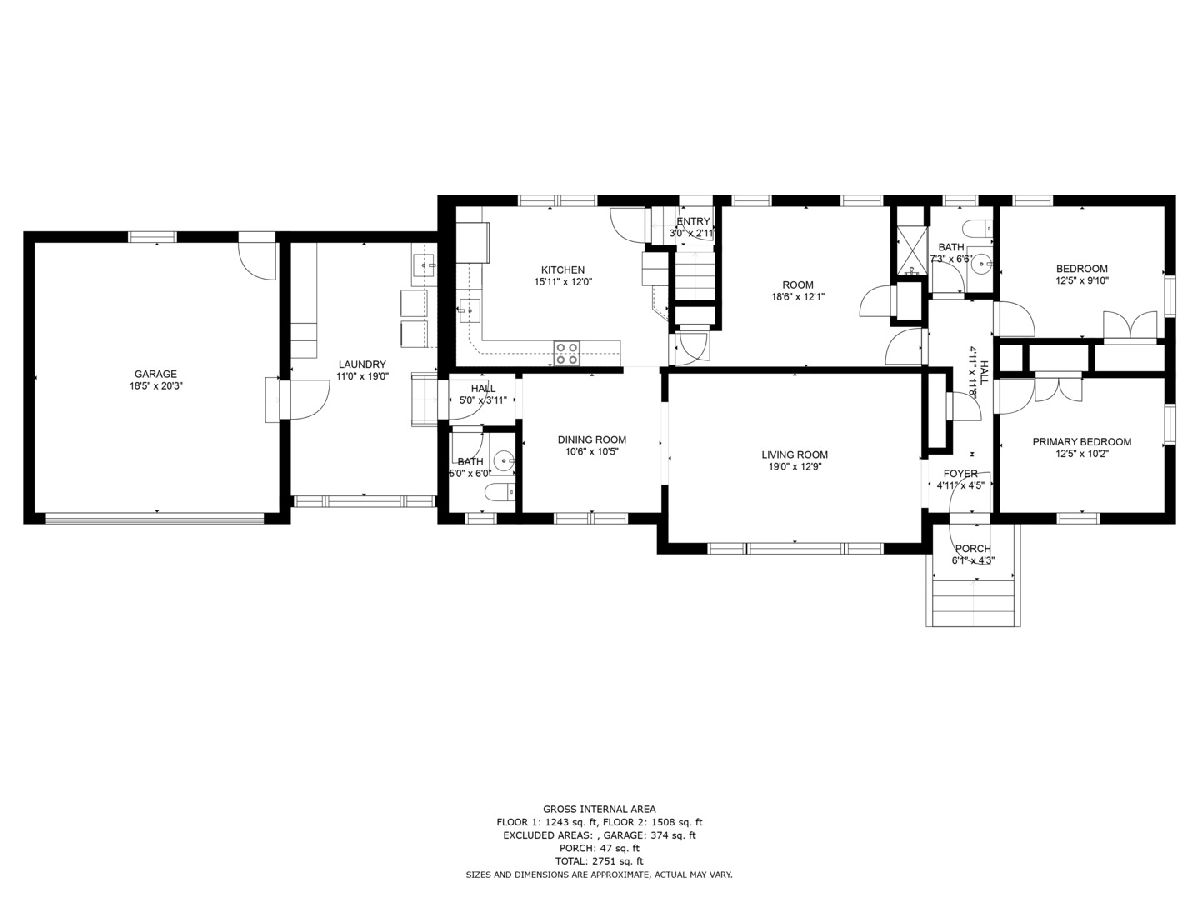
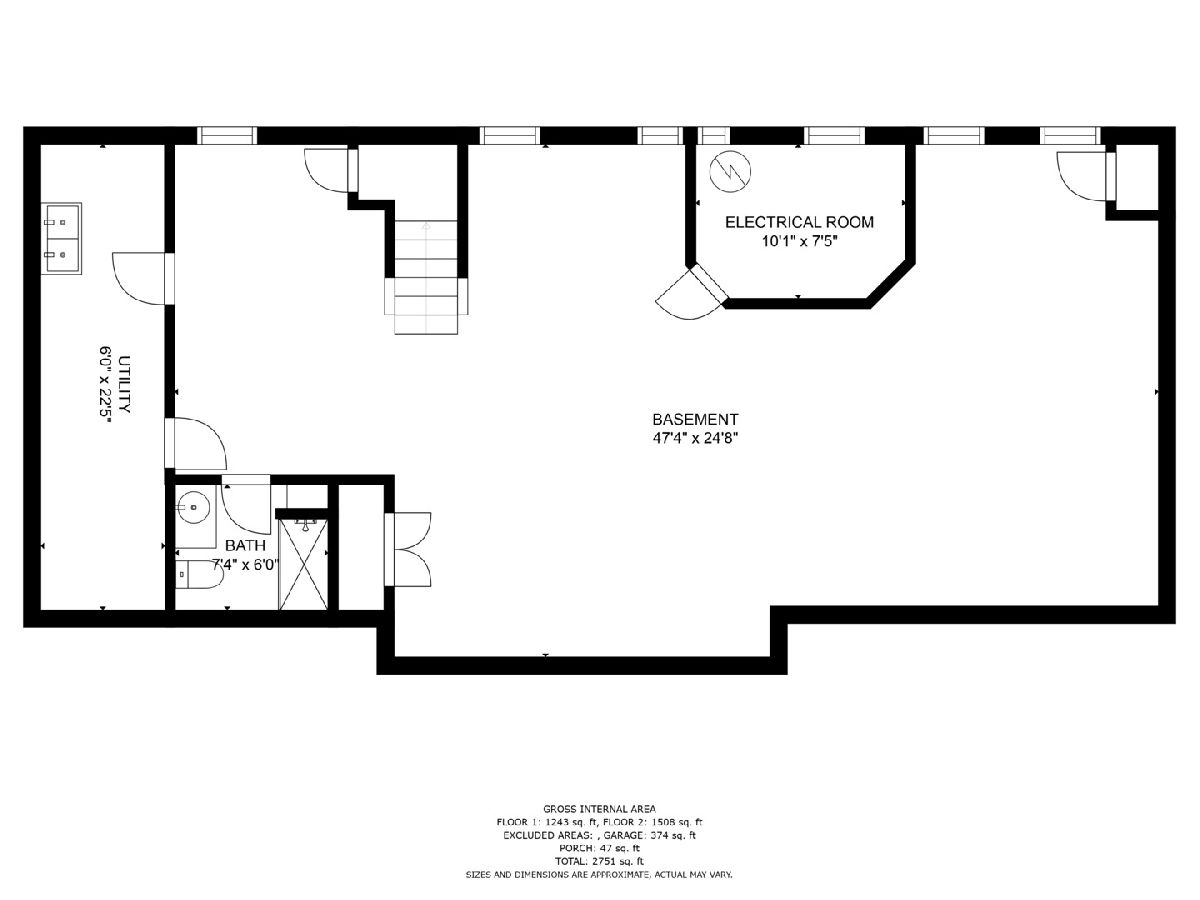
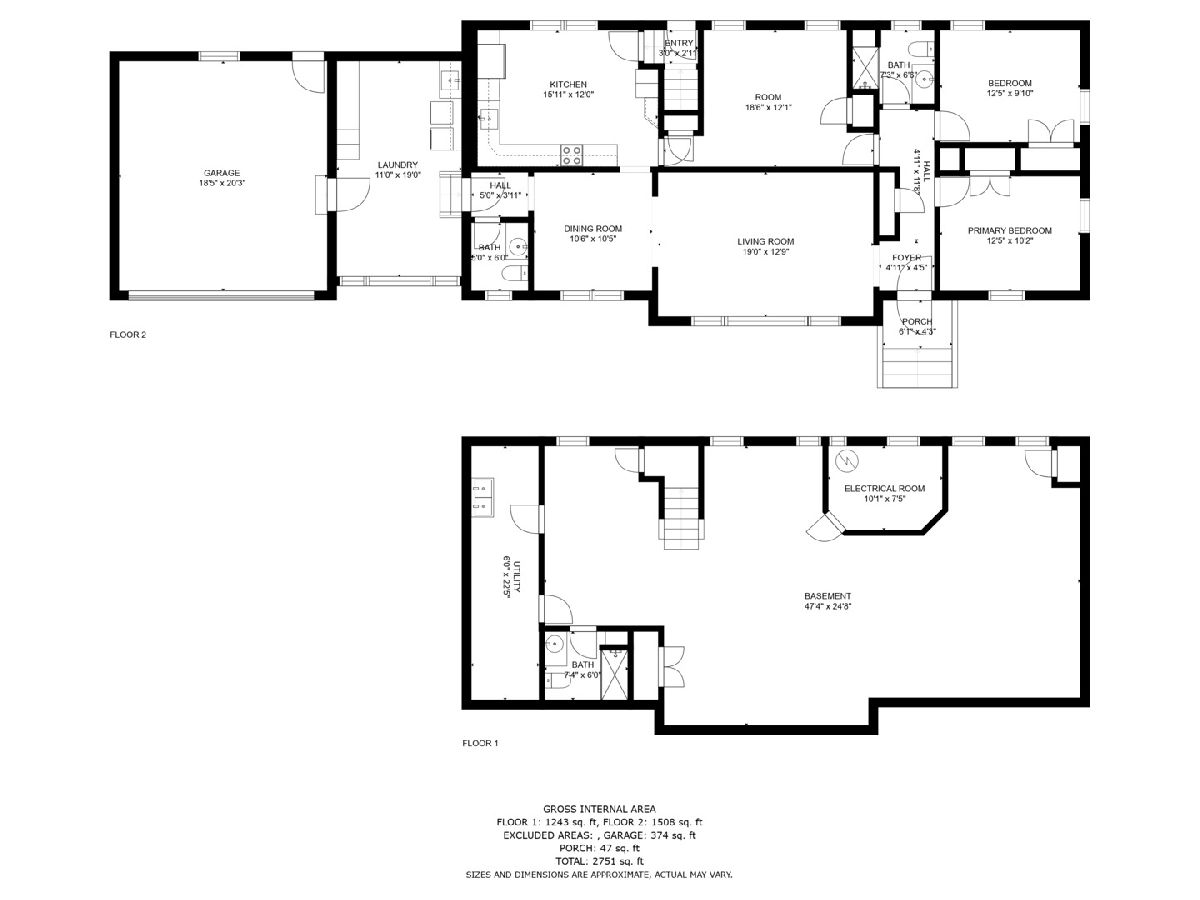
Room Specifics
Total Bedrooms: 3
Bedrooms Above Ground: 3
Bedrooms Below Ground: 0
Dimensions: —
Floor Type: —
Dimensions: —
Floor Type: —
Full Bathrooms: 3
Bathroom Amenities: —
Bathroom in Basement: 1
Rooms: —
Basement Description: Finished
Other Specifics
| 2 | |
| — | |
| Side Drive | |
| — | |
| — | |
| 65X125 | |
| Pull Down Stair | |
| — | |
| — | |
| — | |
| Not in DB | |
| — | |
| — | |
| — | |
| — |
Tax History
| Year | Property Taxes |
|---|---|
| 2007 | $3,294 |
| 2023 | $6,469 |
Contact Agent
Nearby Similar Homes
Nearby Sold Comparables
Contact Agent
Listing Provided By
Berkshire Hathaway HomeServices Chicago

