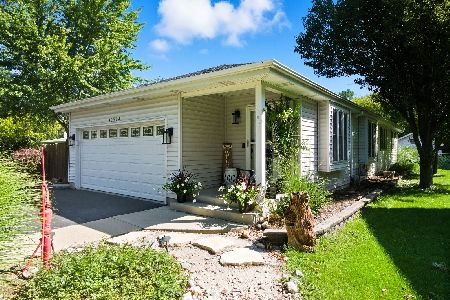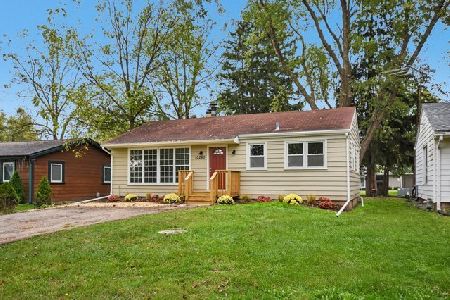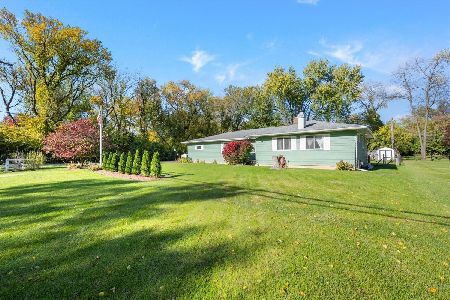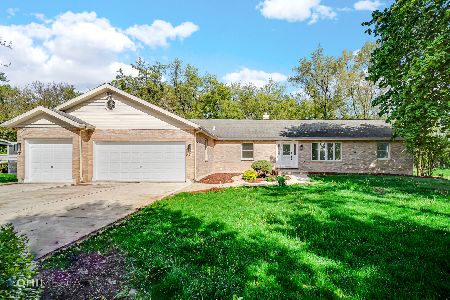10108 Victor Place, Algonquin, Illinois 60102
$230,000
|
Sold
|
|
| Status: | Closed |
| Sqft: | 1,834 |
| Cost/Sqft: | $128 |
| Beds: | 3 |
| Baths: | 2 |
| Year Built: | 1990 |
| Property Taxes: | $6,716 |
| Days On Market: | 1895 |
| Lot Size: | 0,36 |
Description
Welcome to a Wooded-Nature Lovers Retreat, you can get away from it all, yet you're so close to Historic Downtown Algonquin, Parks and the Fox River. This Split Level 3 Bedroom / 2 Full Bath home is located on a DOUBLE LOT, in Unincorporated Algonquin. As you walk inside the front door, the main foyer allows you plenty of space to greet your guest or organize your belongings as your head out for the day, with access to the attached 2-car garage. Heading upstairs to the Main Level you have Living Room and Kitchen areas with Oak Cabinets and Laminate Wood Floors. Enjoy your morning coffee and sunrise with views of your private backyard. The sliding glass doors, showcase your Newly Replaced 12 x 25 Wood Deck and Stairs (July 2020). Deck gives you access to your large fenced in back yard with fire pit and shed. Bedrooms 1 & 2 are also on Main Level with Newly Remodeled Full Bath. Going down to the Lower Level is the Family Room with 2 Large Windows, including a Granite Wood Burning Fireplace (As -Is) along with 3rd Bedroom and 2nd Full Bathroom (newly remodeled). Large Laundry & Utility Room with Windows is also located on the lower level. Plenty of Closet space through-out the home, Attic was just Re-Insulated with spray foam insulation (2018) ~ 1yr CHOICE HOME WARRANTY Included. ~ WONT LAST LONG!
Property Specifics
| Single Family | |
| — | |
| Bi-Level | |
| 1990 | |
| English | |
| — | |
| No | |
| 0.36 |
| Mc Henry | |
| Algonquin Hills | |
| — / Not Applicable | |
| None | |
| Private Well | |
| Septic-Private | |
| 10794634 | |
| 1927204002 |
Property History
| DATE: | EVENT: | PRICE: | SOURCE: |
|---|---|---|---|
| 4 Nov, 2020 | Sold | $230,000 | MRED MLS |
| 10 Sep, 2020 | Under contract | $234,900 | MRED MLS |
| — | Last price change | $239,900 | MRED MLS |
| 31 Aug, 2020 | Listed for sale | $239,900 | MRED MLS |
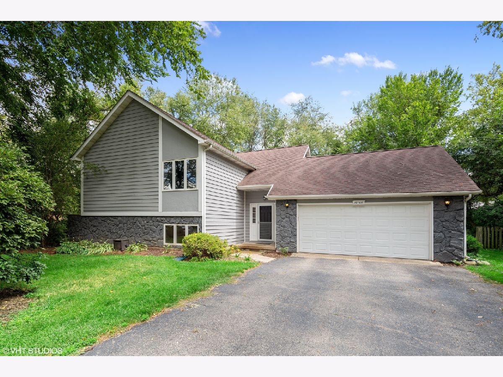
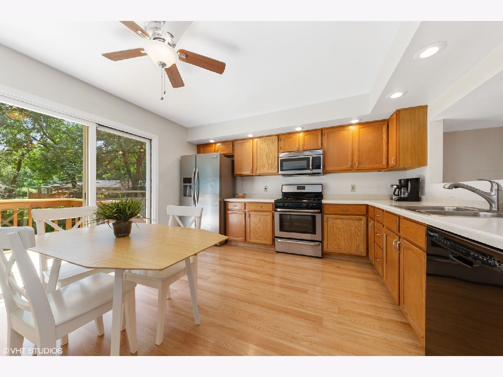
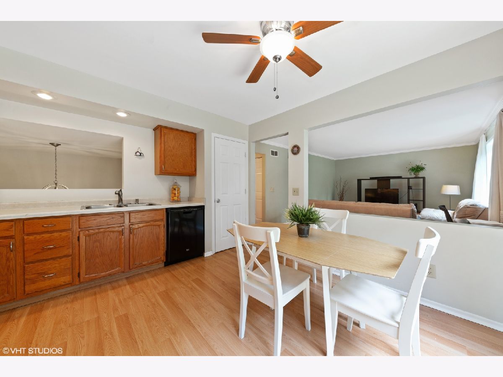
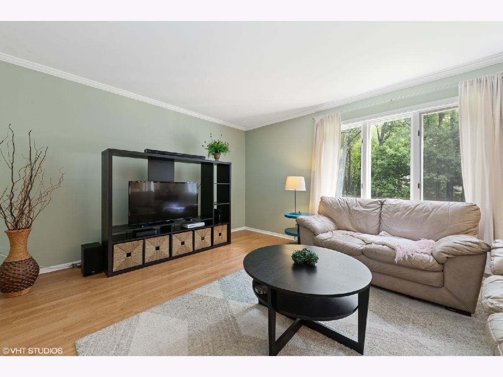
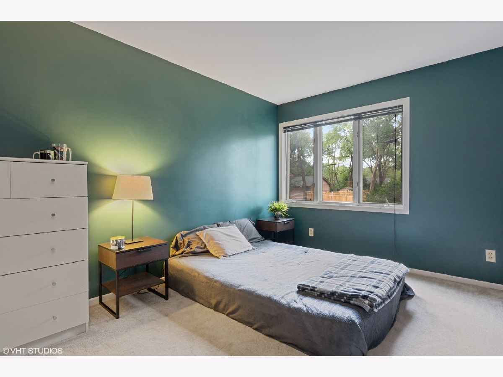
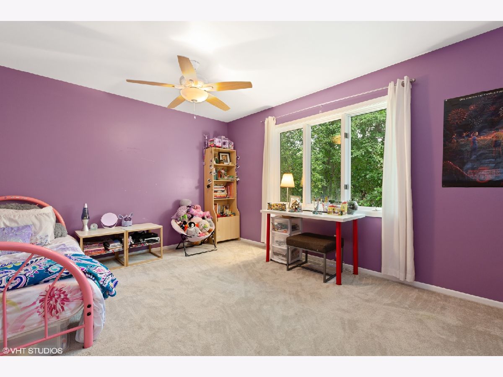
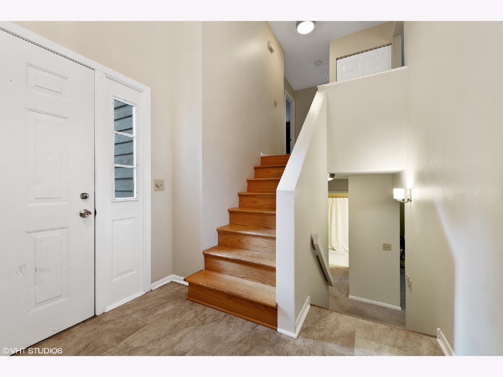
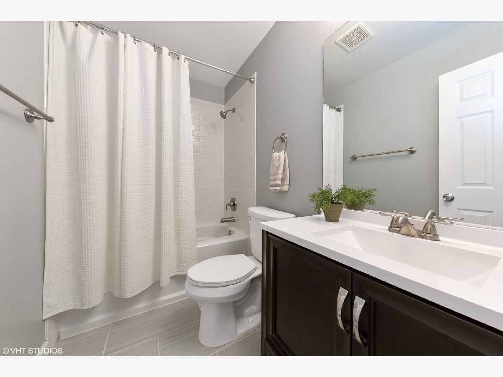
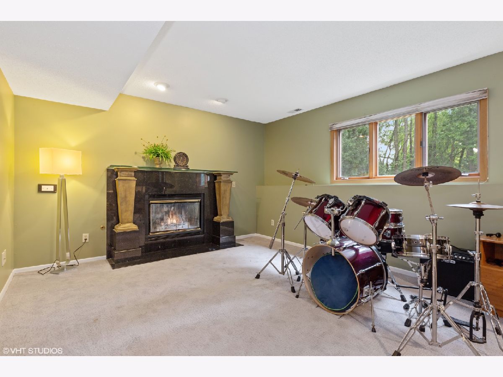
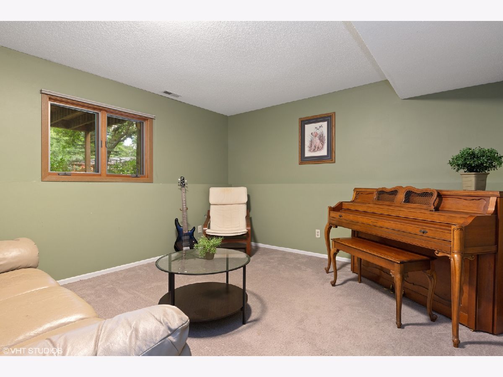
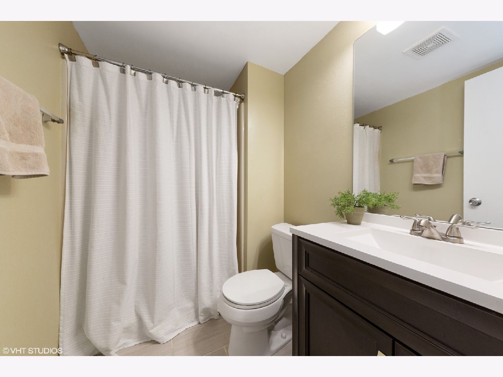
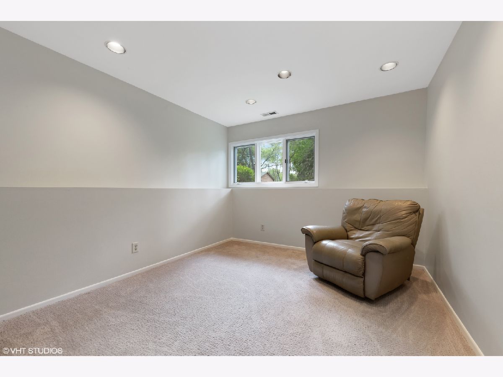
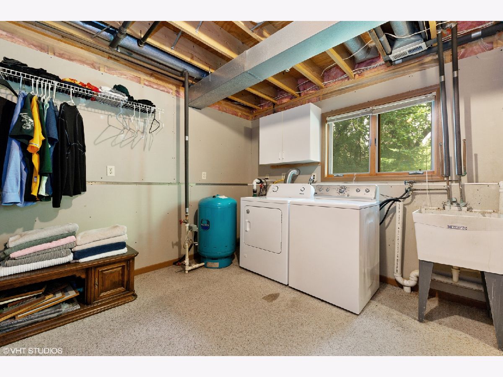
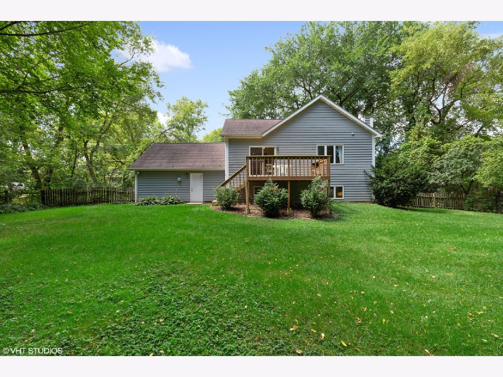
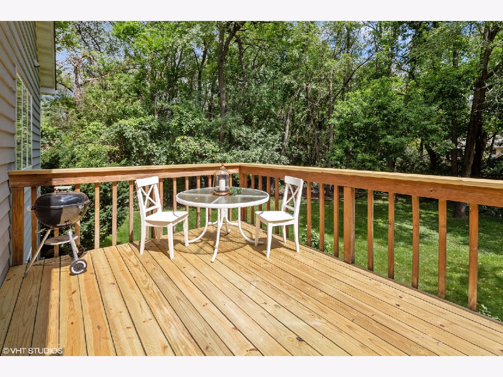
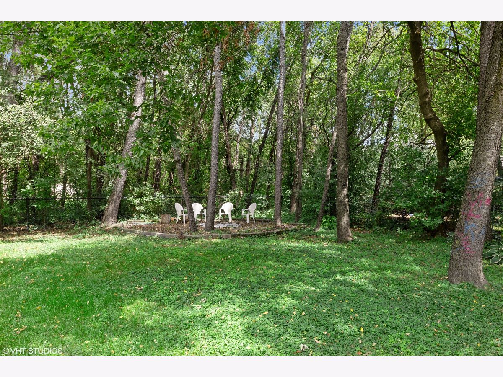
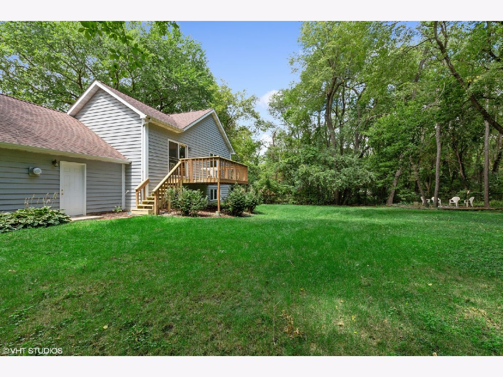
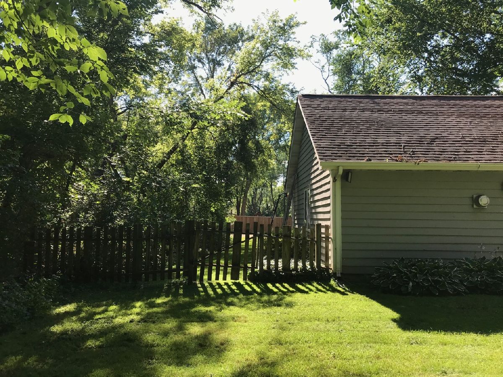
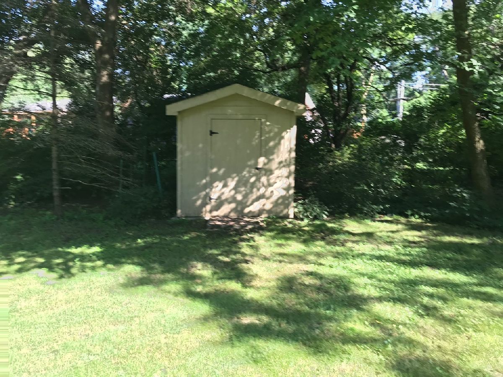
Room Specifics
Total Bedrooms: 3
Bedrooms Above Ground: 3
Bedrooms Below Ground: 0
Dimensions: —
Floor Type: Carpet
Dimensions: —
Floor Type: Carpet
Full Bathrooms: 2
Bathroom Amenities: Separate Shower,No Tub
Bathroom in Basement: 1
Rooms: Attic,Foyer,Deck
Basement Description: Finished
Other Specifics
| 2 | |
| Concrete Perimeter | |
| Asphalt | |
| Deck, Fire Pit | |
| Fenced Yard | |
| 100X158X108X117 | |
| Full | |
| None | |
| Wood Laminate Floors | |
| Range, Microwave, Dishwasher, Refrigerator | |
| Not in DB | |
| — | |
| — | |
| — | |
| Decorative |
Tax History
| Year | Property Taxes |
|---|---|
| 2020 | $6,716 |
Contact Agent
Nearby Similar Homes
Nearby Sold Comparables
Contact Agent
Listing Provided By
Baird & Warner

