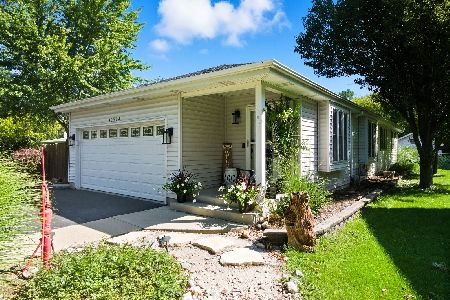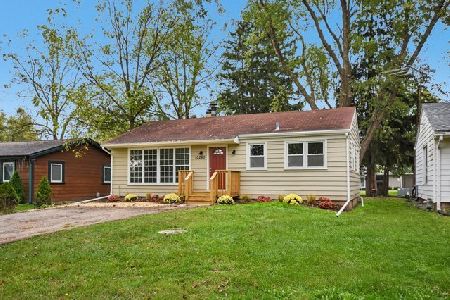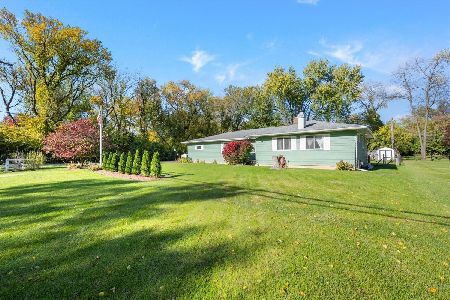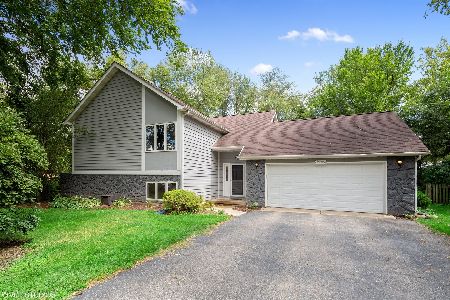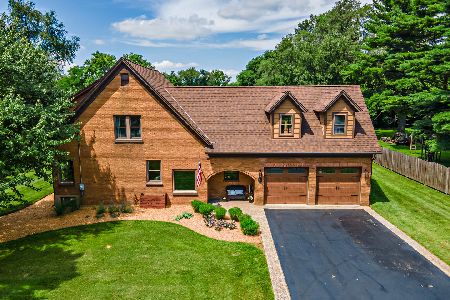10109 Park Place, Algonquin, Illinois 60102
$450,000
|
Sold
|
|
| Status: | Closed |
| Sqft: | 6,800 |
| Cost/Sqft: | $65 |
| Beds: | 3 |
| Baths: | 2 |
| Year Built: | 1993 |
| Property Taxes: | $10,740 |
| Days On Market: | 910 |
| Lot Size: | 0,00 |
Description
Fantastic Opportunity to own Move in Ready Modern Ranch House located in Algonquin Hills Subdivision. Impressive fully remodeled from top to bottom spacious ranch house sits nearly half an acre land. As you enter the house, your eyes will be captivated to the spacious family room featuring vaulted ceiling and skylight. Brand new kitchen with beautiful white cabinets, quartz countertop and upgraded stainless steel appliances. Luxury vinyl flooring throughout the house, the whole house newly painted. Recessed diming lights throughout the house, new plumbing fixtures, electrical outlets and switches. All the bathrooms newly remodeled. Master bedroom with vaulted ceiling and brand new master bath with stand alone bath and shower. Fully finished basement with additional 2 bedrooms, plenty storage space gives extra living space approximately 2,263 sq.ft. Huge backyard with freshly painted wooden deck and sunroom is great for entertainment and relaxation Newer Roof, water tank 2015, furnace 2012. Please come see, do not wait. Total above floor is 4,537 sq.ft, lower level 2274 sq.ft.
Property Specifics
| Single Family | |
| — | |
| — | |
| 1993 | |
| — | |
| — | |
| No | |
| — |
| Mc Henry | |
| — | |
| — / Not Applicable | |
| — | |
| — | |
| — | |
| 11779622 | |
| 1927204010 |
Nearby Schools
| NAME: | DISTRICT: | DISTANCE: | |
|---|---|---|---|
|
Grade School
Eastview Elementary School |
300 | — | |
|
Middle School
Algonquin Middle School |
300 | Not in DB | |
|
High School
Dundee-crown High School |
300 | Not in DB | |
Property History
| DATE: | EVENT: | PRICE: | SOURCE: |
|---|---|---|---|
| 11 Jul, 2023 | Sold | $450,000 | MRED MLS |
| 30 Jun, 2023 | Under contract | $439,900 | MRED MLS |
| — | Last price change | $450,000 | MRED MLS |
| 10 May, 2023 | Listed for sale | $450,000 | MRED MLS |
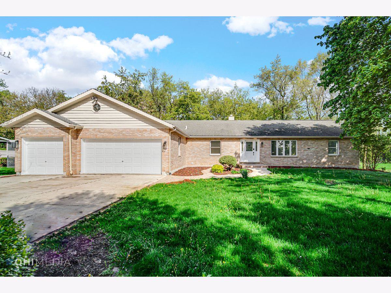
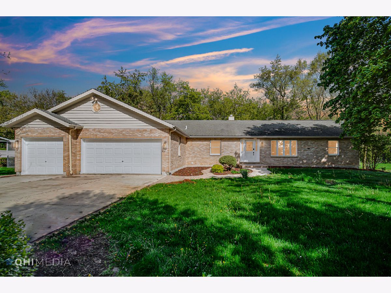
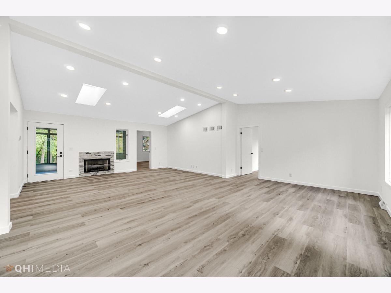
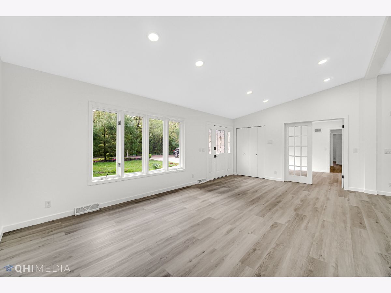
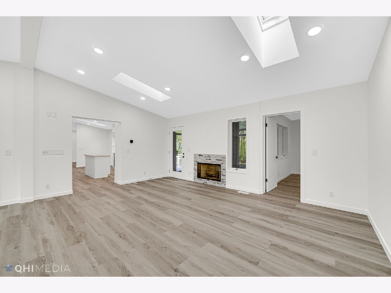
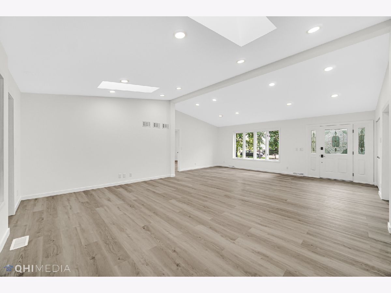
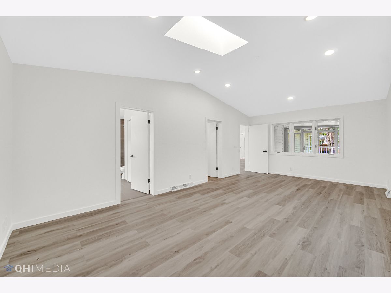
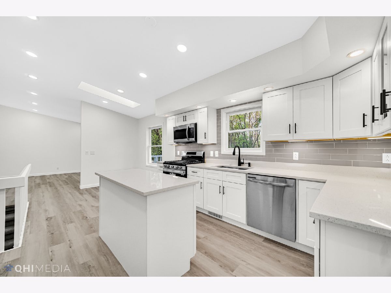
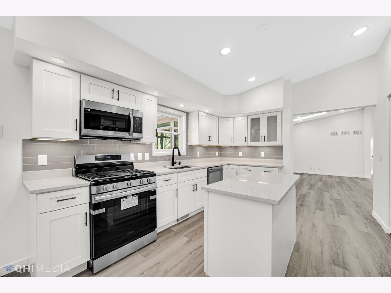
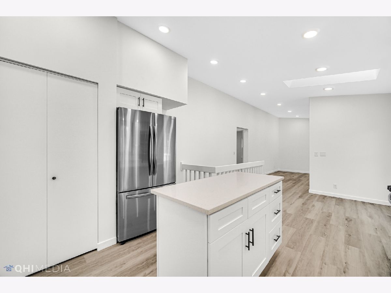
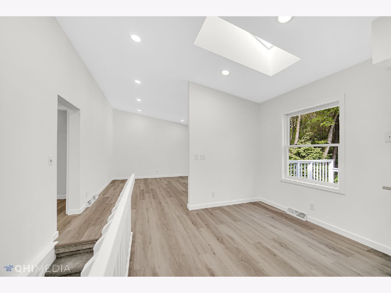
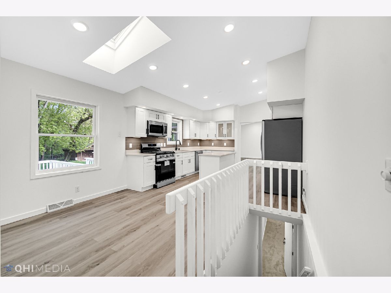
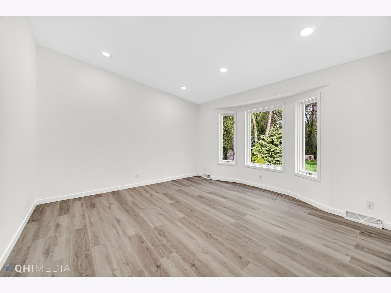
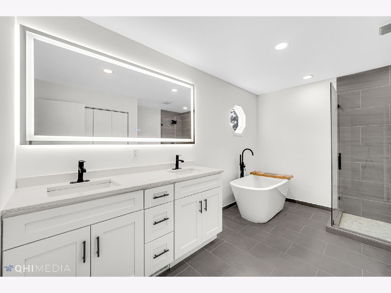
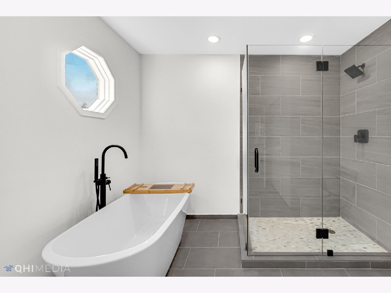
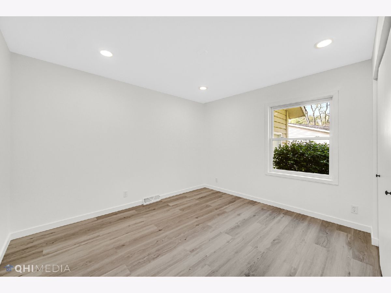
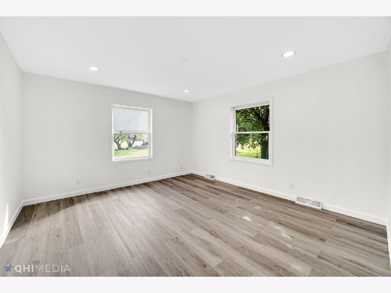
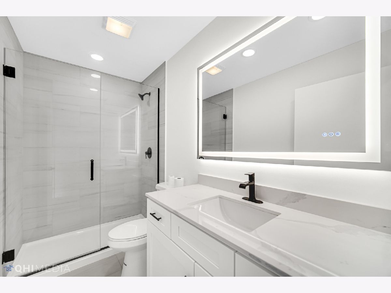
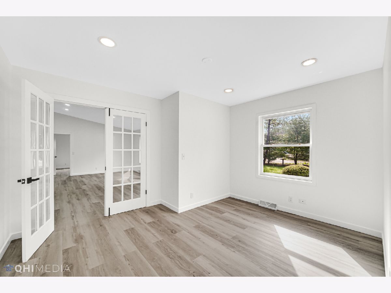
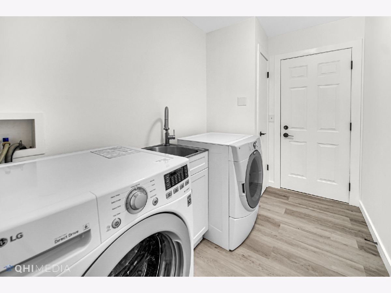
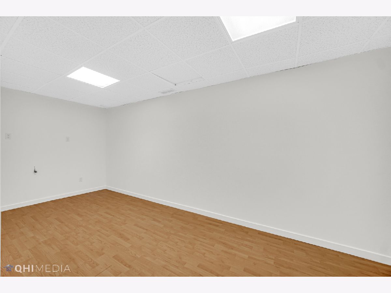
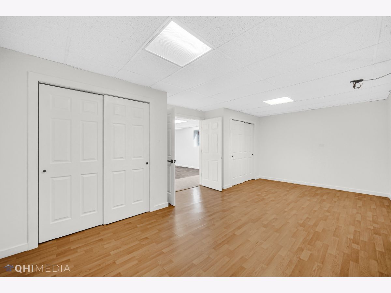
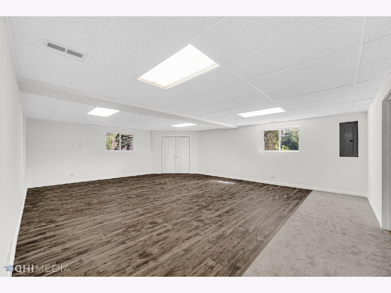
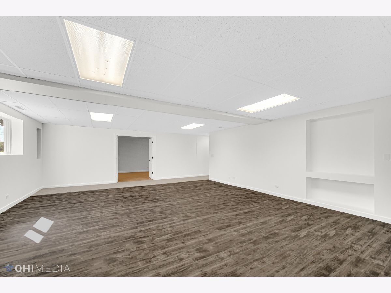
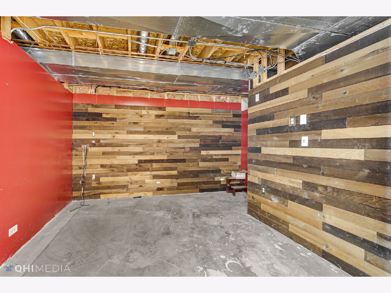
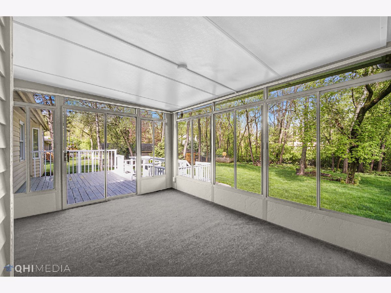
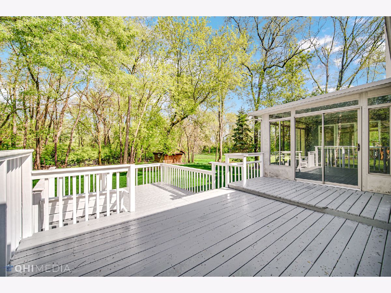
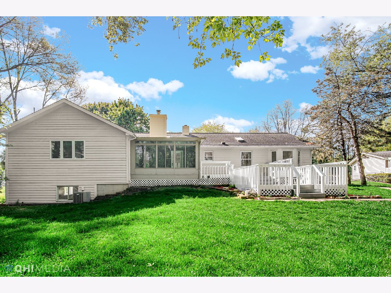
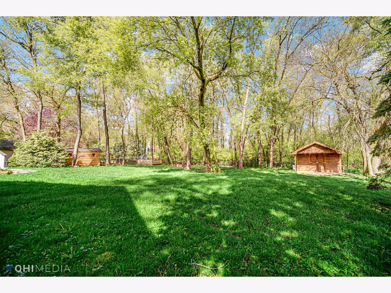
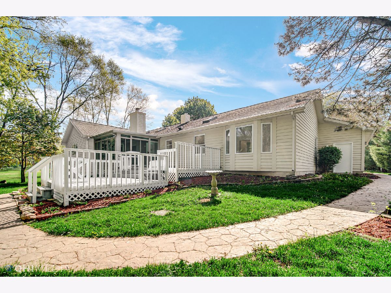
Room Specifics
Total Bedrooms: 5
Bedrooms Above Ground: 3
Bedrooms Below Ground: 2
Dimensions: —
Floor Type: —
Dimensions: —
Floor Type: —
Dimensions: —
Floor Type: —
Dimensions: —
Floor Type: —
Full Bathrooms: 2
Bathroom Amenities: —
Bathroom in Basement: 0
Rooms: —
Basement Description: Finished
Other Specifics
| 3 | |
| — | |
| Concrete | |
| — | |
| — | |
| 0.42 | |
| — | |
| — | |
| — | |
| — | |
| Not in DB | |
| — | |
| — | |
| — | |
| — |
Tax History
| Year | Property Taxes |
|---|---|
| 2023 | $10,740 |
Contact Agent
Nearby Similar Homes
Nearby Sold Comparables
Contact Agent
Listing Provided By
Real 1 Realty

