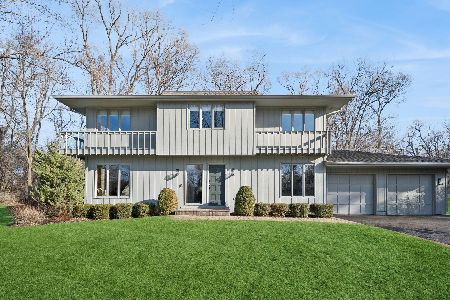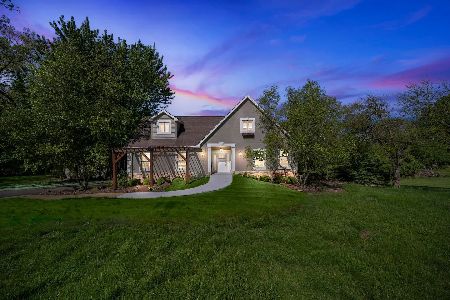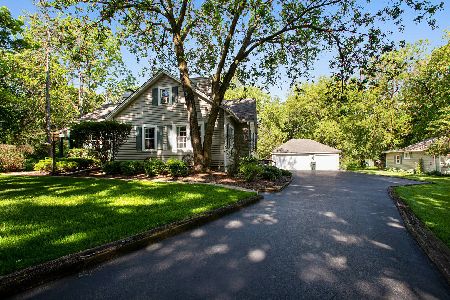10110 River Road, Barrington Hills, Illinois 60010
$391,000
|
Sold
|
|
| Status: | Closed |
| Sqft: | 4,134 |
| Cost/Sqft: | $97 |
| Beds: | 4 |
| Baths: | 4 |
| Year Built: | 1973 |
| Property Taxes: | $14,399 |
| Days On Market: | 2493 |
| Lot Size: | 5,61 |
Description
BEAUTIFULLY REMODELED 4 BEDROOM, 3 1/2 BATH CONTEMPORARY HOME FEATURES~ NEW CUSTOM KITCHEN BY KITCHEN VILLAGE WITH ISLAND, CLOSET PANTRY, ALL STAINLESS APPLIANCES, DOUBLE OVEN, AND CONVECTION OVEN~ NEW PAINT, INDOORS AND OUTDOORS~ NEW CARPET~ NEW OAK FLOORING~ COMPLETELY UPDATED BASEMENT~ RECONSTRUCTED GARAGE WITH NEW DOOR~ NEW FURNACE, WATER HEATER AND CULLIGAN WATER FILTER~ NEW FRONT DOORS~ NEW DECKING AROUND FRONT AND SIDE OF HOME WITH BACK PORCH ADDED~ LARGE OUTDOOR SHED RESTORED AND PAINTED~ RESURFACED DRIVEWAY LAST YEAR~ YARD WIRED FOR INVISIBLE FENCE. GREAT LOCATION! THIS AMAZINGLY BEAUTIFUL, FULLY UPDATED HOME WILL NOT LAST LONG IN THIS MARKET! SCHEDULE YOUR SHOWING TODAY.
Property Specifics
| Single Family | |
| — | |
| Contemporary | |
| 1973 | |
| Full,Walkout | |
| CUSTOM | |
| No | |
| 5.61 |
| Mc Henry | |
| — | |
| 0 / Not Applicable | |
| None | |
| Private Well | |
| Septic-Private | |
| 10318131 | |
| 1926227024 |
Nearby Schools
| NAME: | DISTRICT: | DISTANCE: | |
|---|---|---|---|
|
Grade School
Eastview Elementary School |
300 | — | |
|
Middle School
Algonquin Middle School |
300 | Not in DB | |
|
High School
Dundee-crown High School |
300 | Not in DB | |
Property History
| DATE: | EVENT: | PRICE: | SOURCE: |
|---|---|---|---|
| 23 Jan, 2020 | Sold | $391,000 | MRED MLS |
| 20 Dec, 2019 | Under contract | $399,000 | MRED MLS |
| — | Last price change | $425,000 | MRED MLS |
| 23 Mar, 2019 | Listed for sale | $450,000 | MRED MLS |
Room Specifics
Total Bedrooms: 4
Bedrooms Above Ground: 4
Bedrooms Below Ground: 0
Dimensions: —
Floor Type: Carpet
Dimensions: —
Floor Type: Carpet
Dimensions: —
Floor Type: Carpet
Full Bathrooms: 4
Bathroom Amenities: Separate Shower,Double Sink
Bathroom in Basement: 1
Rooms: Recreation Room,Play Room,Game Room,Deck
Basement Description: Finished,Exterior Access
Other Specifics
| 2.5 | |
| Concrete Perimeter | |
| Asphalt | |
| Balcony, Deck, Roof Deck, Storms/Screens, Fire Pit, Breezeway | |
| Horses Allowed,Irregular Lot,Landscaped,Stream(s),Wooded,Mature Trees | |
| 192X366X44X358X195X225X189 | |
| Unfinished | |
| Full | |
| Vaulted/Cathedral Ceilings, Skylight(s), Hardwood Floors, First Floor Laundry, Walk-In Closet(s) | |
| Double Oven, Microwave, Dishwasher, Refrigerator, Bar Fridge, Washer, Dryer, Disposal, Stainless Steel Appliance(s), Cooktop, Water Softener Owned | |
| Not in DB | |
| Horse-Riding Area, Street Paved | |
| — | |
| — | |
| Wood Burning, Gas Starter |
Tax History
| Year | Property Taxes |
|---|---|
| 2020 | $14,399 |
Contact Agent
Nearby Sold Comparables
Contact Agent
Listing Provided By
Perillo Real Estate Group







