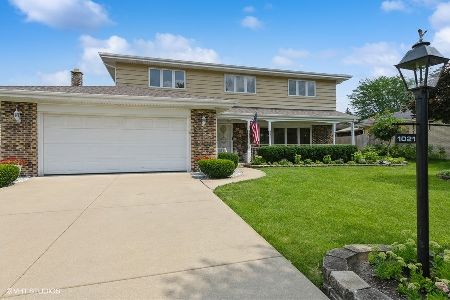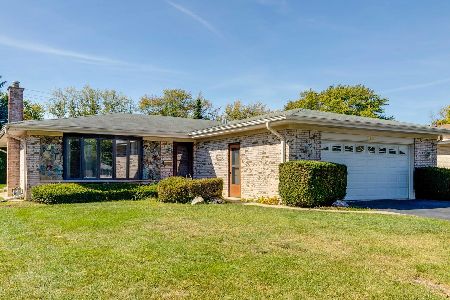1017 Beechwood Drive, Mount Prospect, Illinois 60056
$450,000
|
Sold
|
|
| Status: | Closed |
| Sqft: | 1,294 |
| Cost/Sqft: | $328 |
| Beds: | 3 |
| Baths: | 2 |
| Year Built: | 1974 |
| Property Taxes: | $7,648 |
| Days On Market: | 971 |
| Lot Size: | 0,00 |
Description
Smoking deal on this huge split level home with a sub basement! This one owner home has been exceptionally well cared for and is ready for you now! From the moment you pull up you will appreciate the well cared for expansive concrete driveway! Inside you'll find true hardwood floors that adorn the entire main floor and bedrooms as well! Spacious kitchen with a large bowed window overlook the fully fenced in back yard which boasts a large patio and vegetable garden. Family room features a fireplace with gas logs. The lower level also has a large den or multipurpose room adjacent to the garage entrance. One more level down you'll find a large finished basement! This home is way larger than it appears! Fantastic location with a 7 minute ride to the Metra Station as well as downtown Mount Prospect, 17 Min ride to O'Hare International Airport, 34 min ride to Downtown Chicago and so much more! Hurry Home!
Property Specifics
| Single Family | |
| — | |
| — | |
| 1974 | |
| — | |
| QUAD LEVEL | |
| No | |
| — |
| Cook | |
| — | |
| — / Not Applicable | |
| — | |
| — | |
| — | |
| 11803085 | |
| 08141310070000 |
Nearby Schools
| NAME: | DISTRICT: | DISTANCE: | |
|---|---|---|---|
|
Grade School
Robert Frost Elementary School |
59 | — | |
|
Middle School
Friendship Junior High School |
59 | Not in DB | |
|
High School
Prospect High School |
214 | Not in DB | |
Property History
| DATE: | EVENT: | PRICE: | SOURCE: |
|---|---|---|---|
| 10 Jul, 2023 | Sold | $450,000 | MRED MLS |
| 9 Jun, 2023 | Under contract | $425,000 | MRED MLS |
| 8 Jun, 2023 | Listed for sale | $425,000 | MRED MLS |
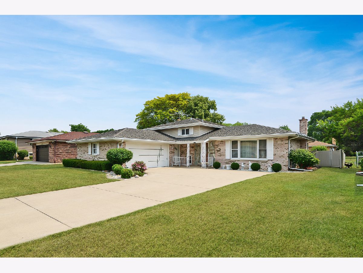
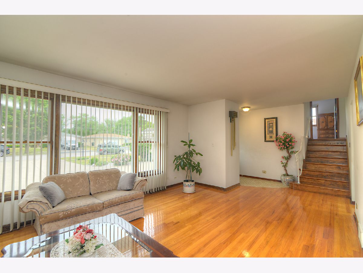
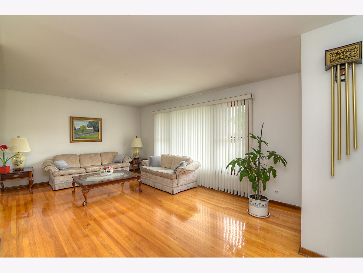
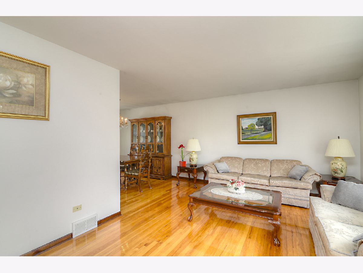
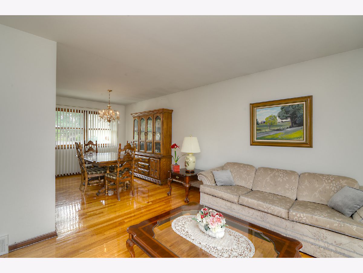
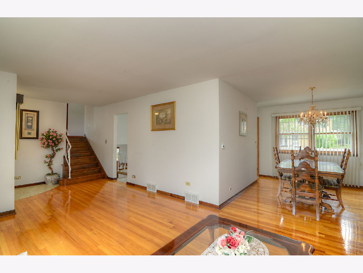
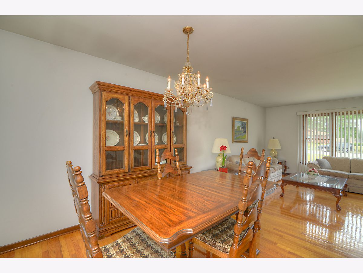
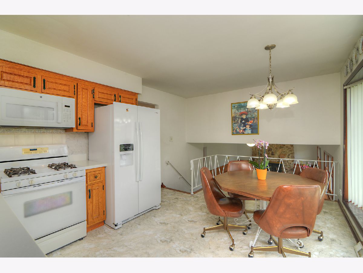
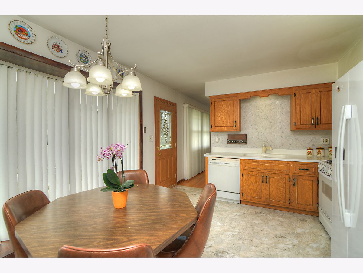
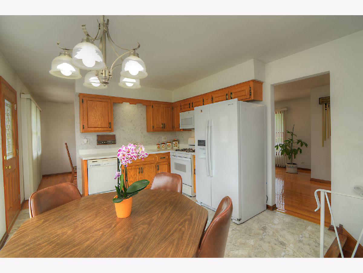
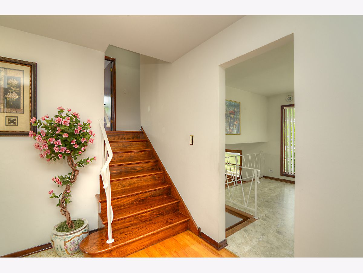
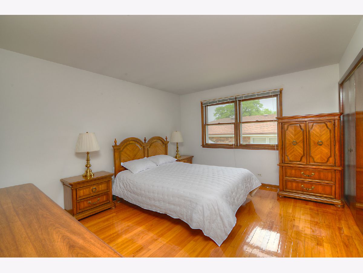
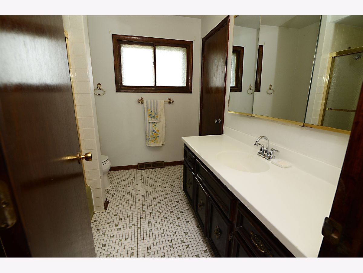
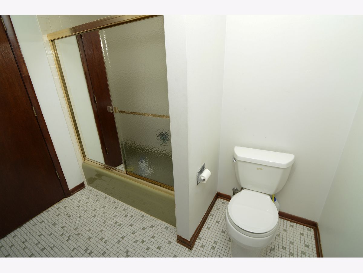
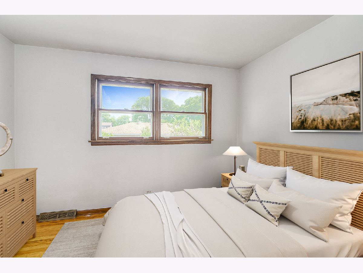
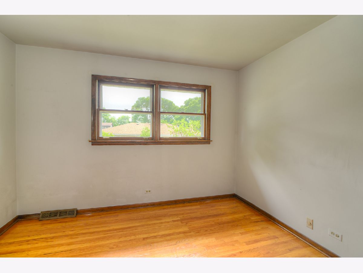
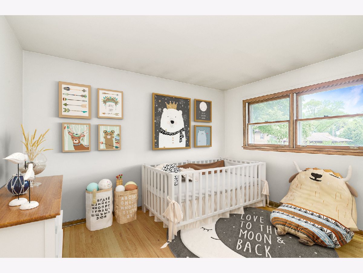
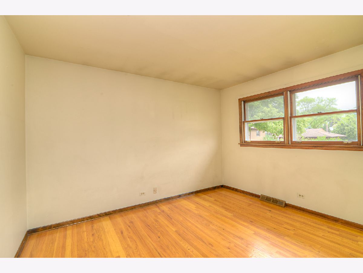
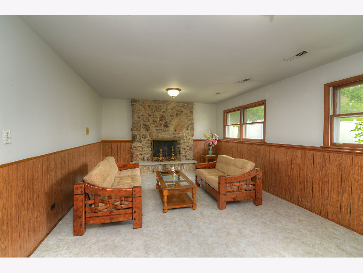
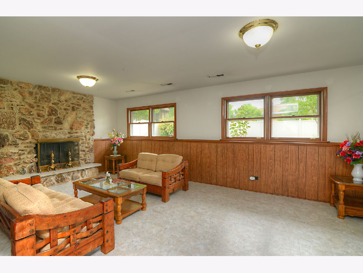
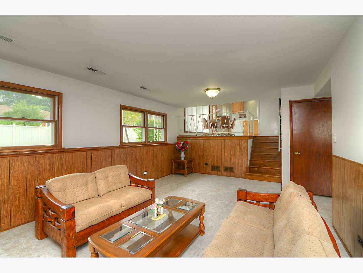
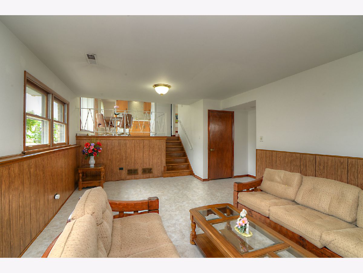
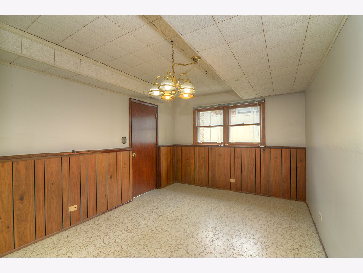
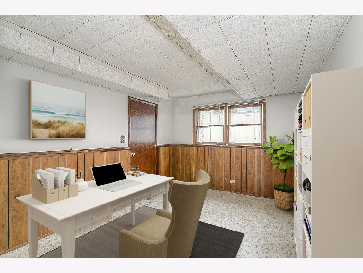
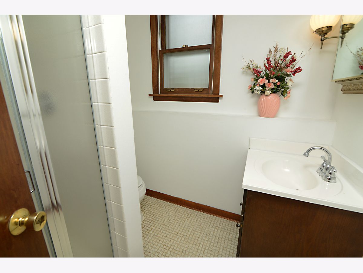
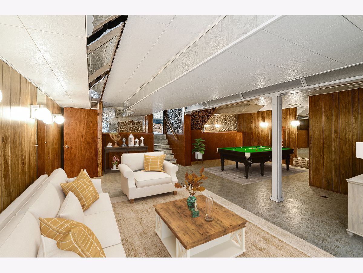
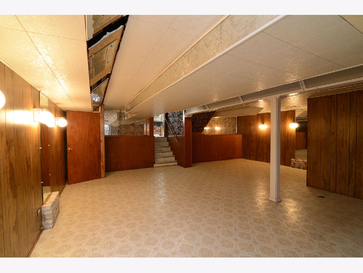
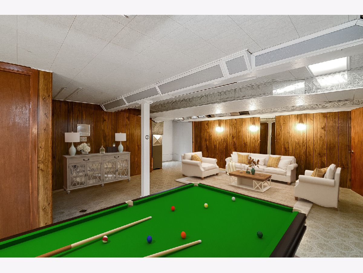
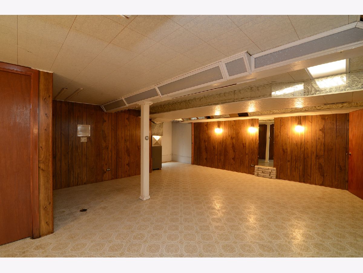
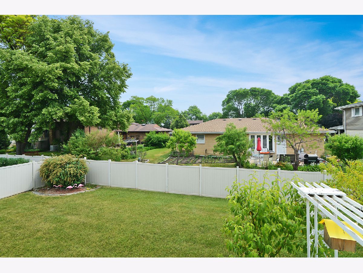
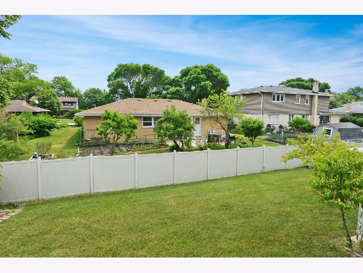
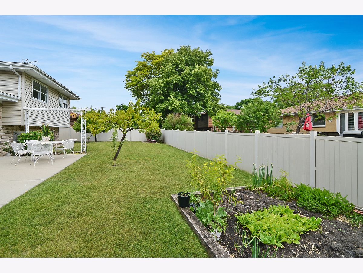
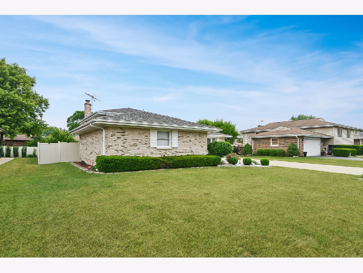
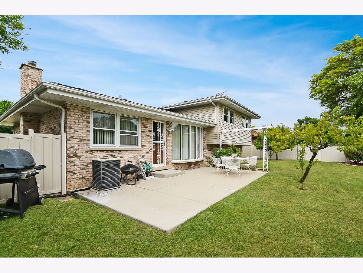
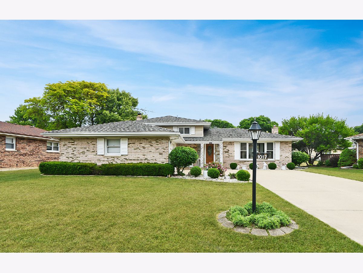
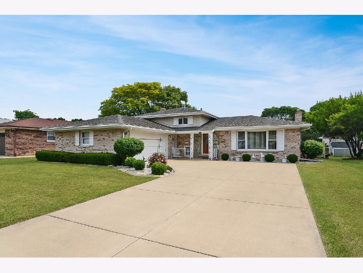
Room Specifics
Total Bedrooms: 3
Bedrooms Above Ground: 3
Bedrooms Below Ground: 0
Dimensions: —
Floor Type: —
Dimensions: —
Floor Type: —
Full Bathrooms: 2
Bathroom Amenities: —
Bathroom in Basement: 0
Rooms: —
Basement Description: Finished
Other Specifics
| 2 | |
| — | |
| Concrete | |
| — | |
| — | |
| 71.50X112.1X70.9X112.2 | |
| — | |
| — | |
| — | |
| — | |
| Not in DB | |
| — | |
| — | |
| — | |
| — |
Tax History
| Year | Property Taxes |
|---|---|
| 2023 | $7,648 |
Contact Agent
Nearby Similar Homes
Nearby Sold Comparables
Contact Agent
Listing Provided By
RE/MAX All Pro







