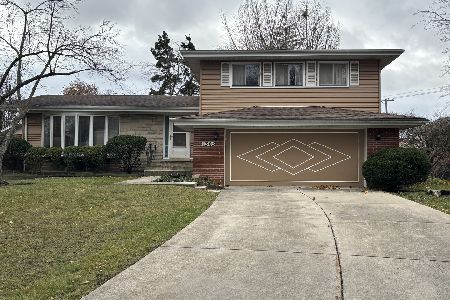1011 Chicago Avenue, Arlington Heights, Illinois 60004
$418,000
|
Sold
|
|
| Status: | Closed |
| Sqft: | 0 |
| Cost/Sqft: | — |
| Beds: | 3 |
| Baths: | 2 |
| Year Built: | 1952 |
| Property Taxes: | $6,308 |
| Days On Market: | 631 |
| Lot Size: | 0,00 |
Description
A great place to call home in desirable Arlington Heights! Enter this charming ranch, and you'll find an open and bright main level that offers a spacious living and dining room combined with a neutral kitchen, island and plenty of cabinets for storage. There are 3 functional bedrooms located at the back of the home with an updated, shared full bathroom. Other features include hardwood flooring throughout, mostly all new windows, beautiful bay windows in living/dining room and primary, canned lighting with dimmers, and Nest thermostat. The large lower level affords enough space for a home theatre, playroom, crafting, or exercise area, plus a bonus 4th bedroom/office option with adjacent full bathroom and walk in shower. The basement also includes an immense laundry room with extra storage and newer mechanicals. Outside offers a rare, custom built 2.5 car garage with gas heat, wired for cable/internet, bar area w/ fridge, storage, and work space. Beautiful yard with patio, garden boxes, enclosed fence, parking for 4 cars, and surrounded by mature trees and perennials. Both exterior doors and shutters were replaced with a pop of color to compliment the home's modern grey exterior. Walking distance to Arlington Park Metra, close to downtown, and located in Patton/Thomas/Hersey schools. Come check it out!
Property Specifics
| Single Family | |
| — | |
| — | |
| 1952 | |
| — | |
| — | |
| No | |
| — |
| Cook | |
| — | |
| — / Not Applicable | |
| — | |
| — | |
| — | |
| 12035826 | |
| 03301020120000 |
Nearby Schools
| NAME: | DISTRICT: | DISTANCE: | |
|---|---|---|---|
|
High School
John Hersey High School |
214 | Not in DB | |
Property History
| DATE: | EVENT: | PRICE: | SOURCE: |
|---|---|---|---|
| 12 Apr, 2018 | Sold | $319,500 | MRED MLS |
| 7 Feb, 2018 | Under contract | $325,000 | MRED MLS |
| — | Last price change | $339,000 | MRED MLS |
| 10 Jan, 2018 | Listed for sale | $339,000 | MRED MLS |
| 5 Jun, 2024 | Sold | $418,000 | MRED MLS |
| 29 Apr, 2024 | Under contract | $389,000 | MRED MLS |
| 26 Apr, 2024 | Listed for sale | $389,000 | MRED MLS |

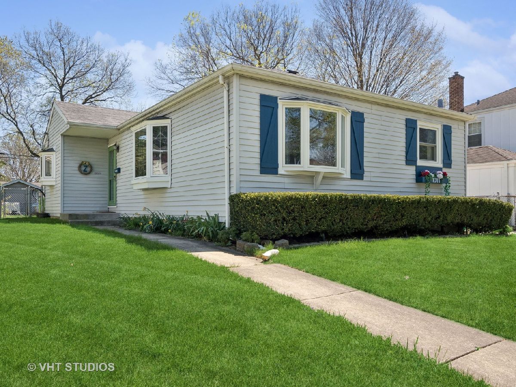
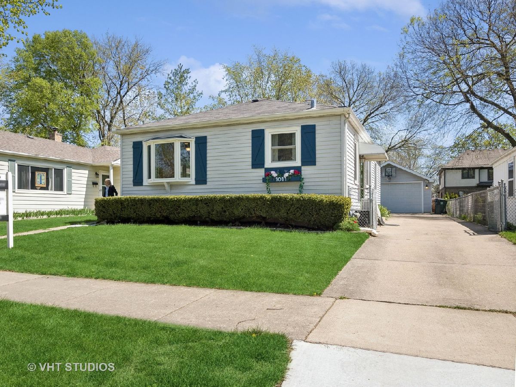
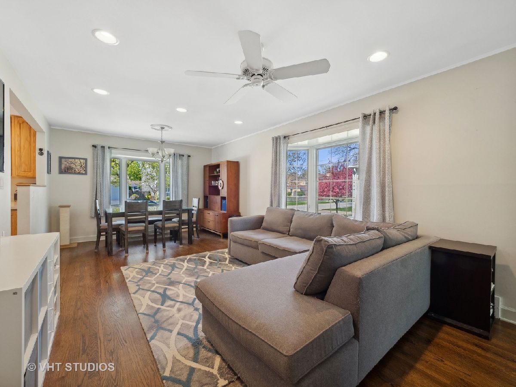
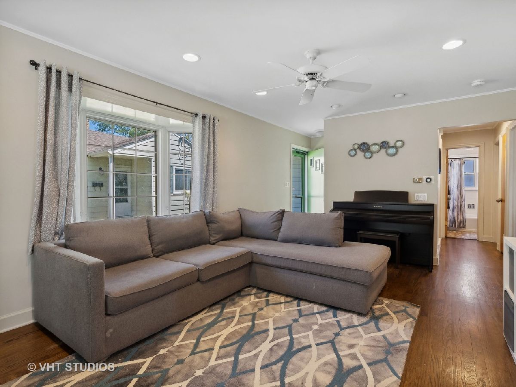
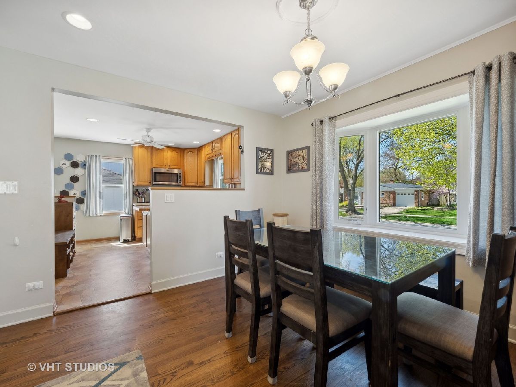
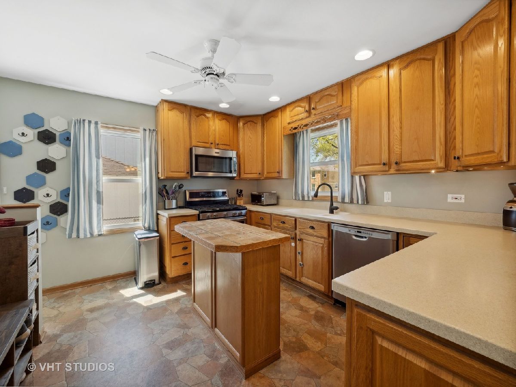
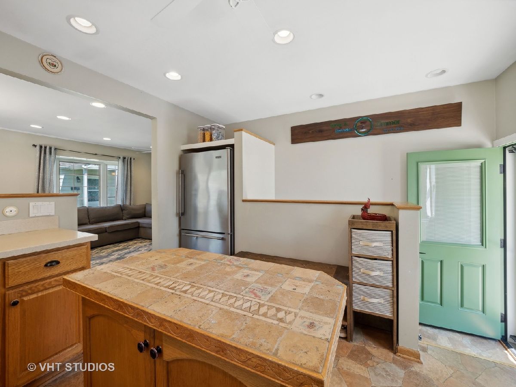
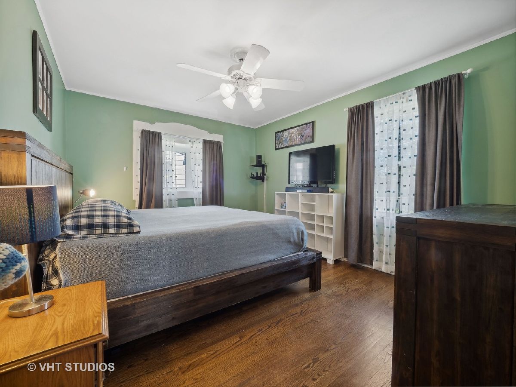
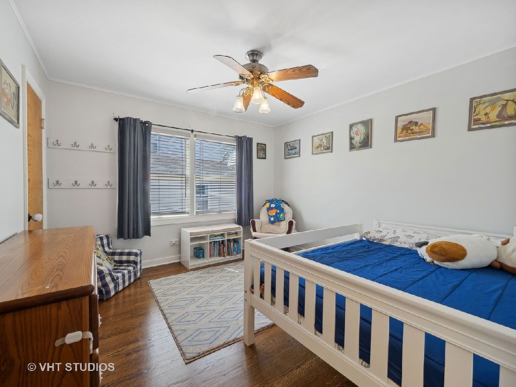
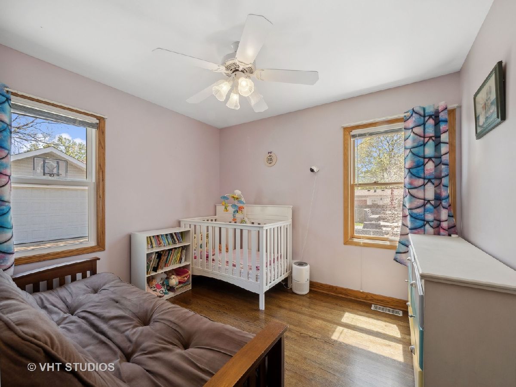
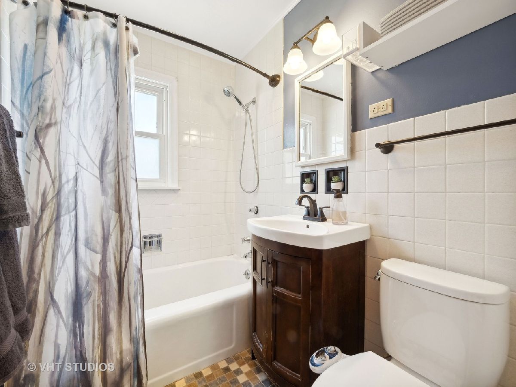
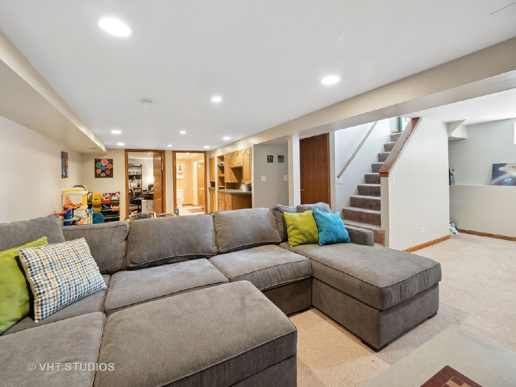
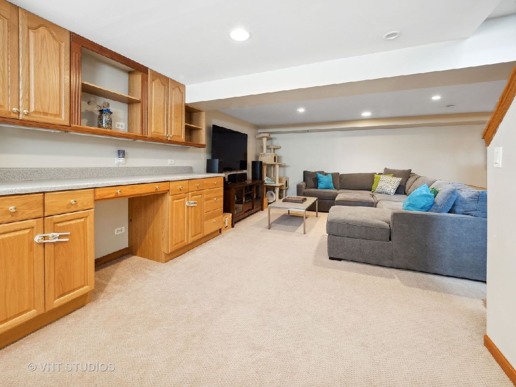
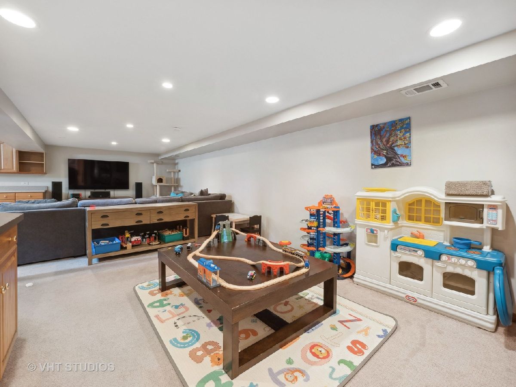
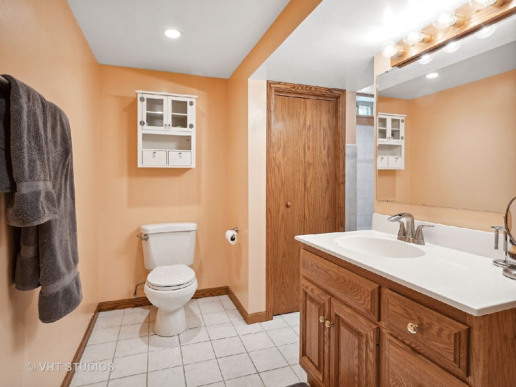
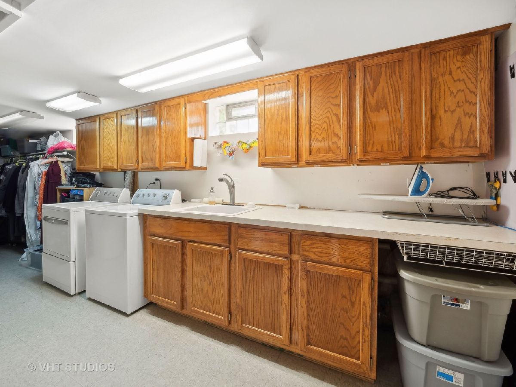
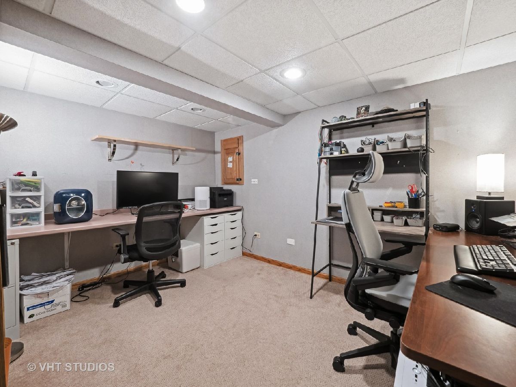
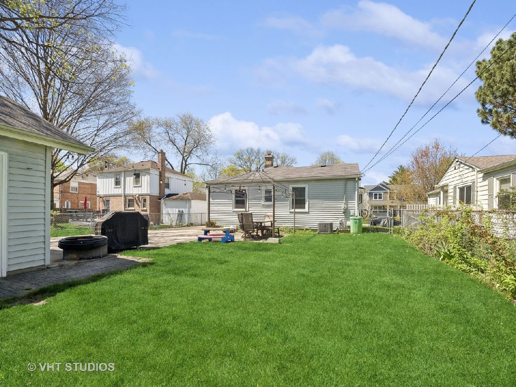
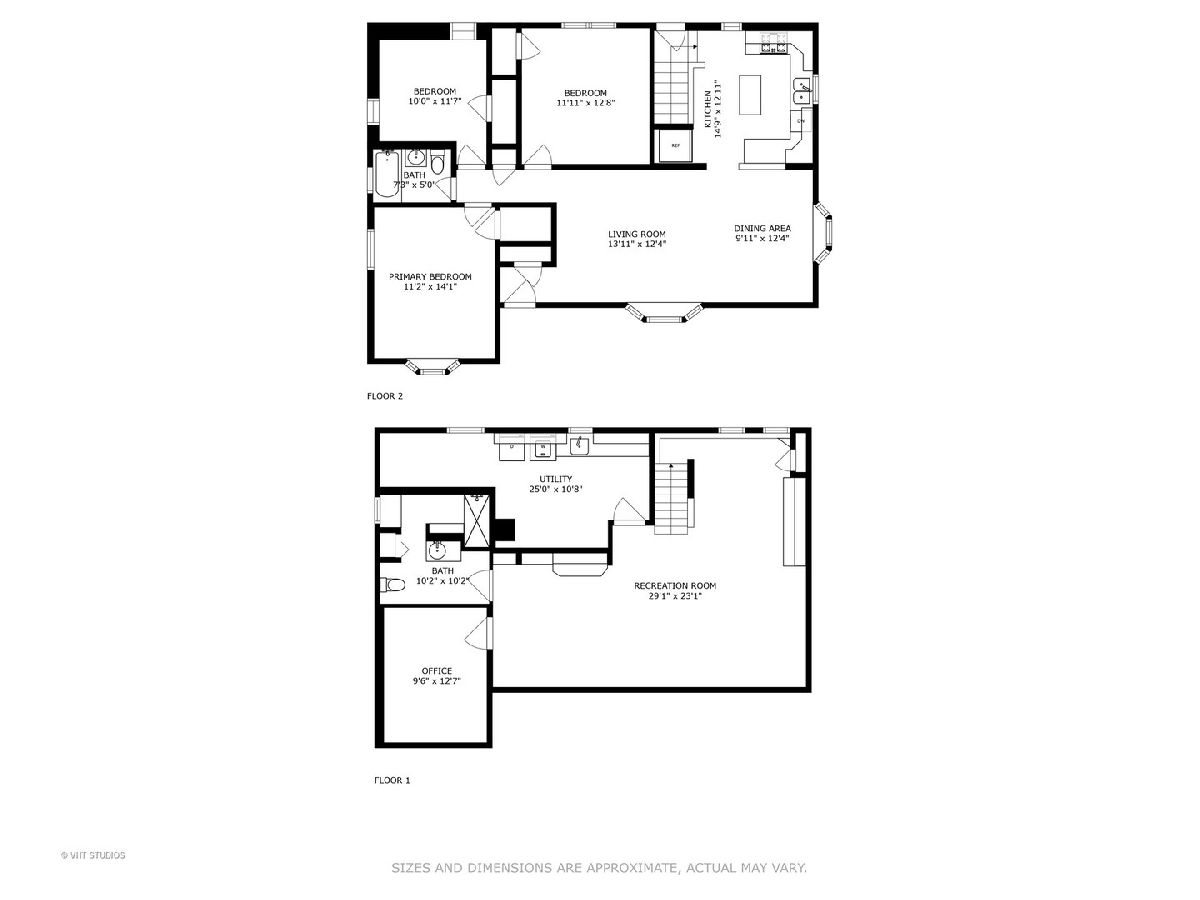
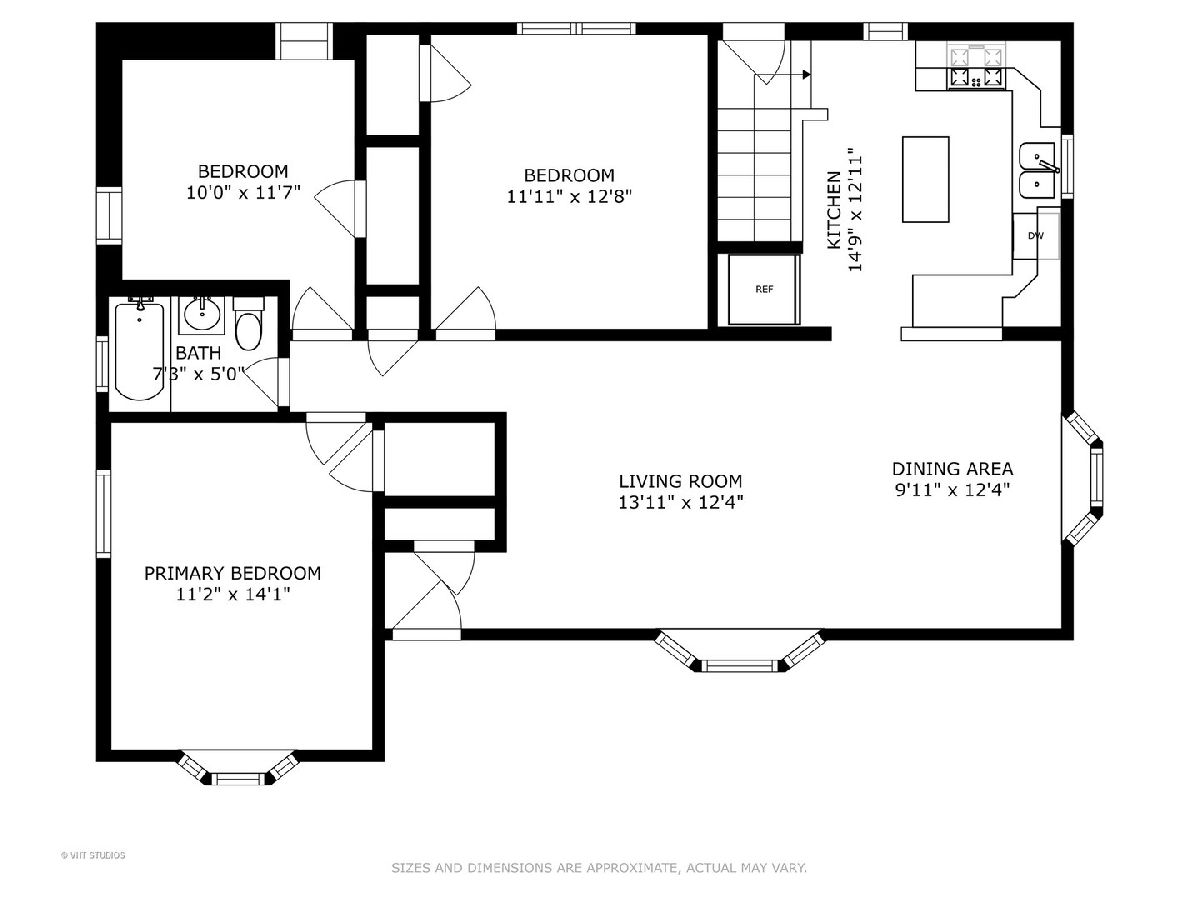
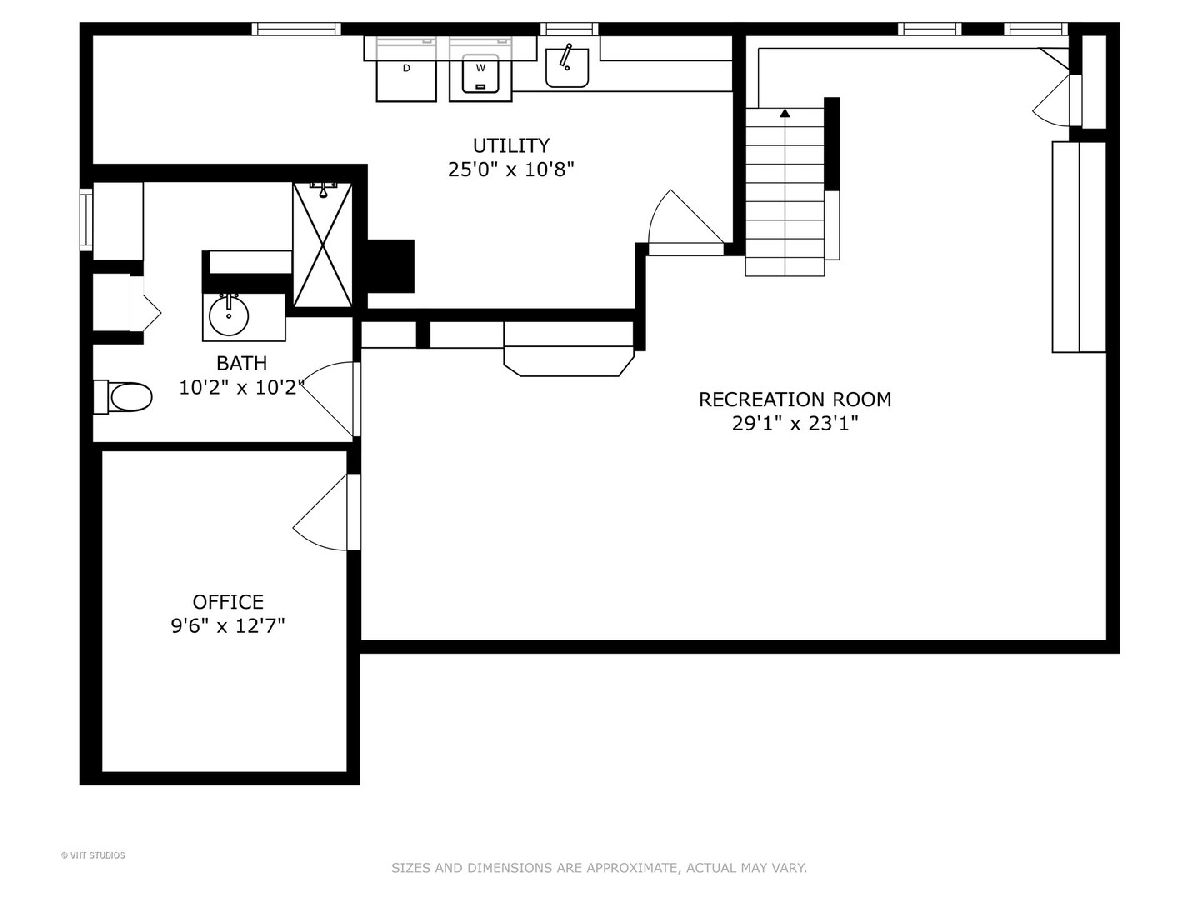
Room Specifics
Total Bedrooms: 4
Bedrooms Above Ground: 3
Bedrooms Below Ground: 1
Dimensions: —
Floor Type: —
Dimensions: —
Floor Type: —
Dimensions: —
Floor Type: —
Full Bathrooms: 2
Bathroom Amenities: —
Bathroom in Basement: 1
Rooms: —
Basement Description: Finished
Other Specifics
| 2.5 | |
| — | |
| Concrete | |
| — | |
| — | |
| 50X127 | |
| — | |
| — | |
| — | |
| — | |
| Not in DB | |
| — | |
| — | |
| — | |
| — |
Tax History
| Year | Property Taxes |
|---|---|
| 2018 | $5,806 |
| 2024 | $6,308 |
Contact Agent
Nearby Similar Homes
Nearby Sold Comparables
Contact Agent
Listing Provided By
@properties Christie's International Real Estate




