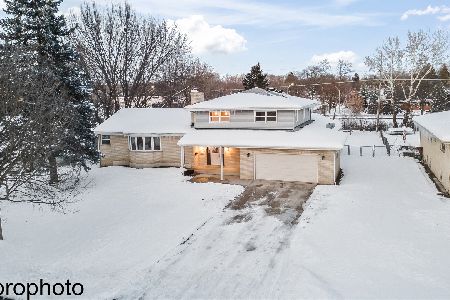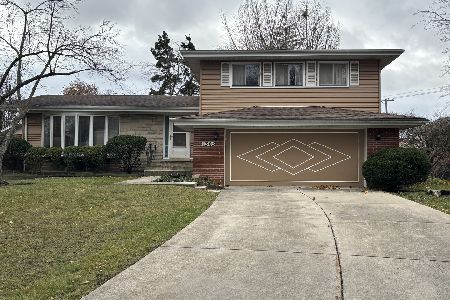1011 Chicago Avenue, Arlington Heights, Illinois 60004
$319,500
|
Sold
|
|
| Status: | Closed |
| Sqft: | 1,725 |
| Cost/Sqft: | $188 |
| Beds: | 3 |
| Baths: | 2 |
| Year Built: | 1952 |
| Property Taxes: | $5,806 |
| Days On Market: | 2928 |
| Lot Size: | 0,00 |
Description
Come take a look at this warm and inviting, updated home with the rare, 2.5 car heated garage -- chock full of built-ins, this garage has a workshop, bar area and is wired for cable and Internet. Bright, neutral kitchen with new stainless steel appliances, Corian counters and plenty of cabinets. Canned lighting on dimmers throughout home, bay windows in living/dining area and master bedroom. All bedrooms and main floor living areas have hardwood under carpet. 4th bedroom/guest room option downstairs sits adjacent to another full bathroom. Loads of built-in cabinetry in basement, enormous laundry room has extensive storage. Peaceful patio w/canopy and plenty of perennials, lush fenced backyard surrounded by mature trees. Walking distance to Arlington Park Metra, close to downtown and Hwy 53, Patton/Thomas/Hersey schools.
Property Specifics
| Single Family | |
| — | |
| Ranch | |
| 1952 | |
| Full | |
| — | |
| No | |
| — |
| Cook | |
| — | |
| 0 / Not Applicable | |
| None | |
| Lake Michigan | |
| Public Sewer | |
| 09830130 | |
| 03301020120000 |
Nearby Schools
| NAME: | DISTRICT: | DISTANCE: | |
|---|---|---|---|
|
Grade School
Patton Elementary School |
25 | — | |
|
Middle School
Thomas Middle School |
25 | Not in DB | |
|
High School
John Hersey High School |
214 | Not in DB | |
Property History
| DATE: | EVENT: | PRICE: | SOURCE: |
|---|---|---|---|
| 12 Apr, 2018 | Sold | $319,500 | MRED MLS |
| 7 Feb, 2018 | Under contract | $325,000 | MRED MLS |
| — | Last price change | $339,000 | MRED MLS |
| 10 Jan, 2018 | Listed for sale | $339,000 | MRED MLS |
| 5 Jun, 2024 | Sold | $418,000 | MRED MLS |
| 29 Apr, 2024 | Under contract | $389,000 | MRED MLS |
| 26 Apr, 2024 | Listed for sale | $389,000 | MRED MLS |
Room Specifics
Total Bedrooms: 4
Bedrooms Above Ground: 3
Bedrooms Below Ground: 1
Dimensions: —
Floor Type: Carpet
Dimensions: —
Floor Type: Hardwood
Dimensions: —
Floor Type: Carpet
Full Bathrooms: 2
Bathroom Amenities: —
Bathroom in Basement: 1
Rooms: No additional rooms
Basement Description: Finished
Other Specifics
| 2.5 | |
| — | |
| Concrete | |
| Patio, Storms/Screens | |
| — | |
| 50X127 | |
| Full | |
| None | |
| Hardwood Floors, First Floor Full Bath | |
| — | |
| Not in DB | |
| Park, Curbs, Sidewalks, Street Lights, Street Paved | |
| — | |
| — | |
| — |
Tax History
| Year | Property Taxes |
|---|---|
| 2018 | $5,806 |
| 2024 | $6,308 |
Contact Agent
Nearby Similar Homes
Nearby Sold Comparables
Contact Agent
Listing Provided By
Baird & Warner









