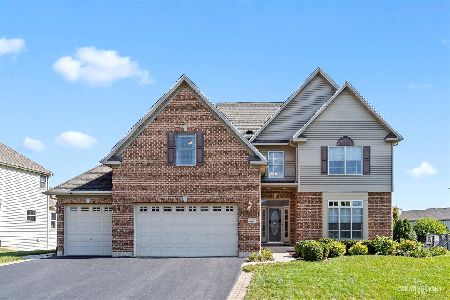1011 Estancia Lane, Algonquin, Illinois 60102
$615,000
|
Sold
|
|
| Status: | Closed |
| Sqft: | 3,320 |
| Cost/Sqft: | $185 |
| Beds: | 4 |
| Baths: | 4 |
| Year Built: | 2002 |
| Property Taxes: | $12,475 |
| Days On Market: | 591 |
| Lot Size: | 0,38 |
Description
Exceptional Coves home, with all the space you could need! Stunning 5 bedroom, 3.1 baths, 3 car garage, and well appointed finished english basement with bar, recreation space, workout room, 5th bedroom, and full bath! Open, bright floor plan features two story foyer and family room. The expanded breakfast room with vaulted ceiling will accommodate the largest of kitchen table! The kitchen has plenty of cabinets and center work island. If you work remotely, you will appreciate the first floor den with built ins! Primary bedroom has vaulted ceiling and huge bath and plenty of closet space. New floor tile just installed in the second floor bath. Enjoy summer entertaining out on your deck with easy acess off the breakfast room overlooking the large backyard with sprinkler system. If you love to entertain, this home is for you with space galore! Conveniently located to the Randall Road corridor for all your shopping needs not to mention many food choices! Don't miss this opportunity to make this fantastic house your new home!
Property Specifics
| Single Family | |
| — | |
| — | |
| 2002 | |
| — | |
| HIGHLAND EXPANDED | |
| No | |
| 0.38 |
| — | |
| Coves | |
| 299 / Annual | |
| — | |
| — | |
| — | |
| 12088334 | |
| 1836404005 |
Nearby Schools
| NAME: | DISTRICT: | DISTANCE: | |
|---|---|---|---|
|
High School
Huntley High School |
158 | Not in DB | |
Property History
| DATE: | EVENT: | PRICE: | SOURCE: |
|---|---|---|---|
| 1 Jul, 2008 | Sold | $475,000 | MRED MLS |
| 16 Jun, 2008 | Under contract | $499,500 | MRED MLS |
| — | Last price change | $519,900 | MRED MLS |
| 26 Mar, 2008 | Listed for sale | $519,900 | MRED MLS |
| 22 Jul, 2024 | Sold | $615,000 | MRED MLS |
| 24 Jun, 2024 | Under contract | $615,000 | MRED MLS |
| 21 Jun, 2024 | Listed for sale | $615,000 | MRED MLS |
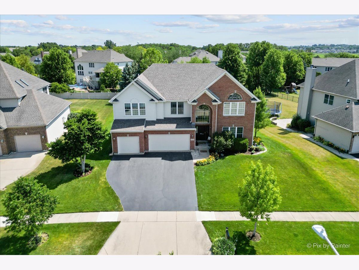
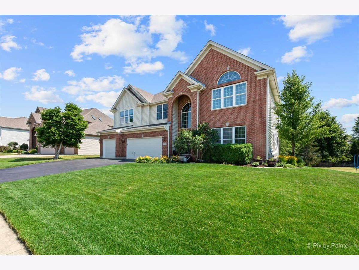
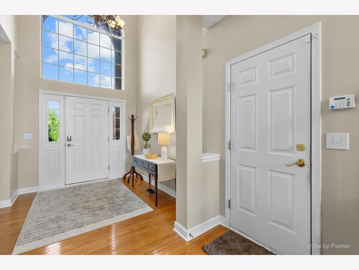
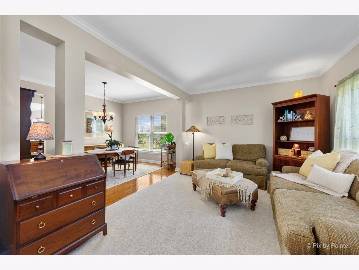
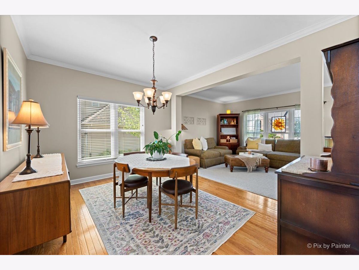
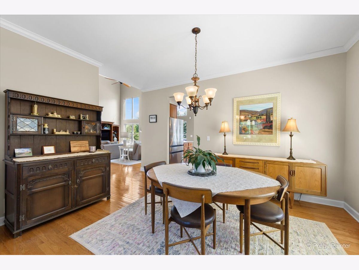
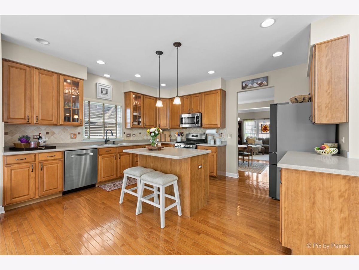
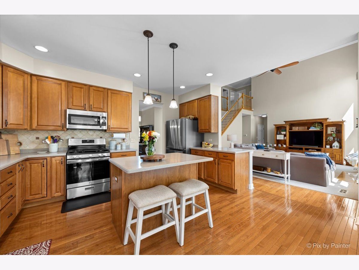
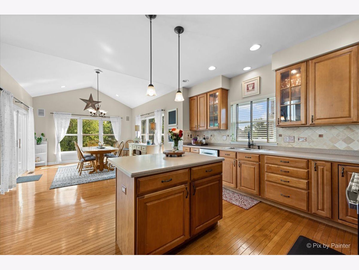
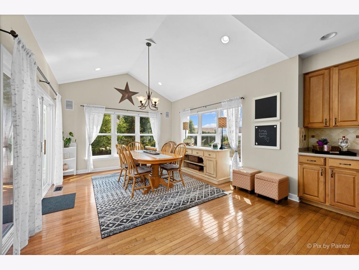
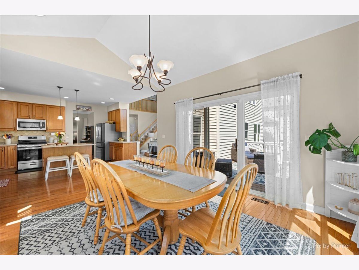
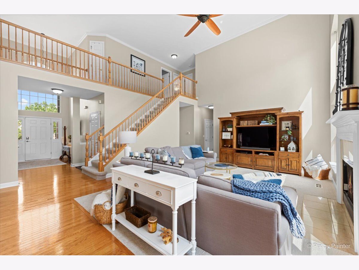
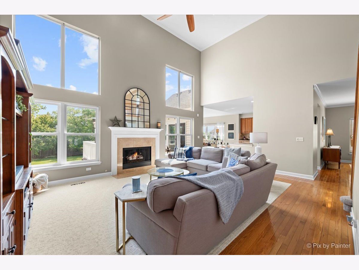
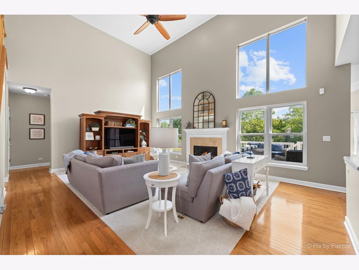
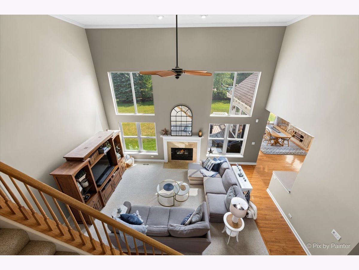
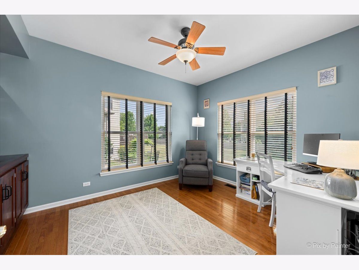
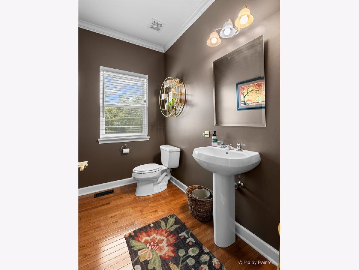
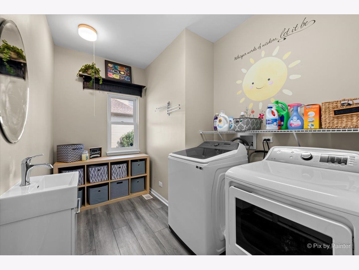
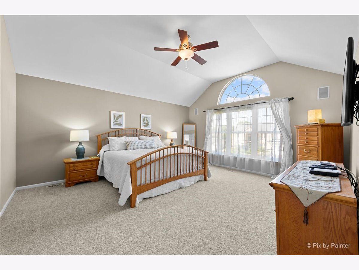
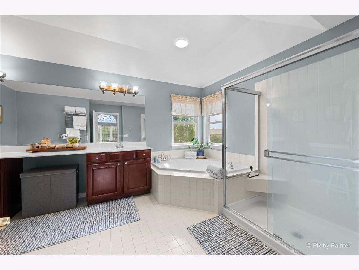
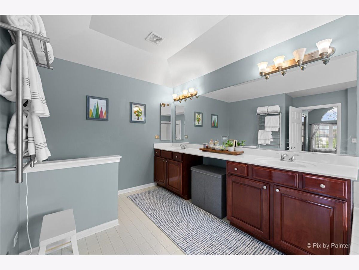
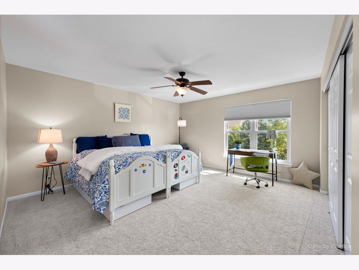
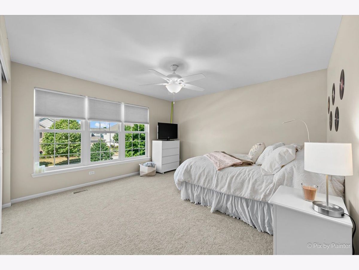
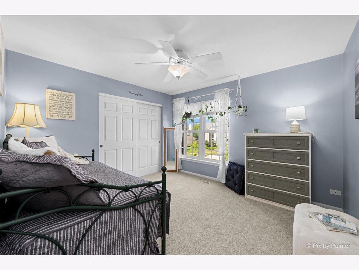
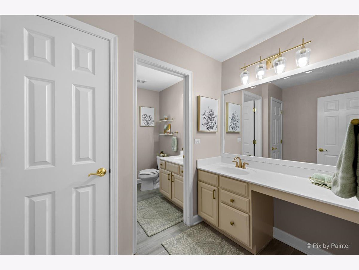
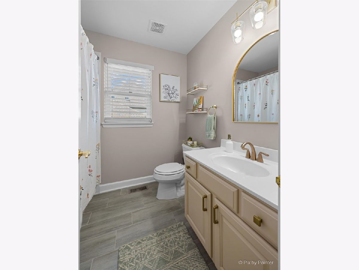
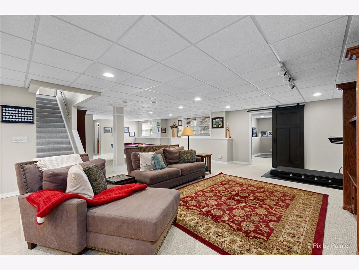
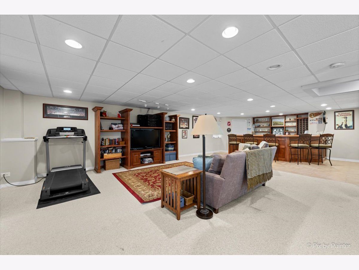
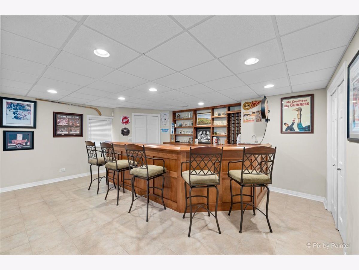
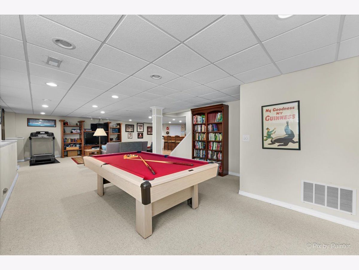
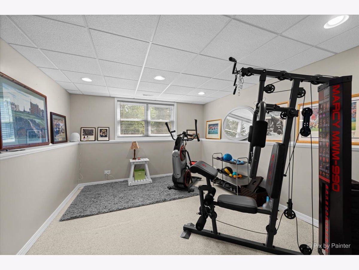
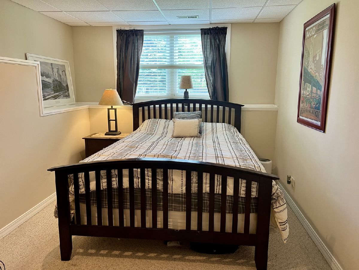
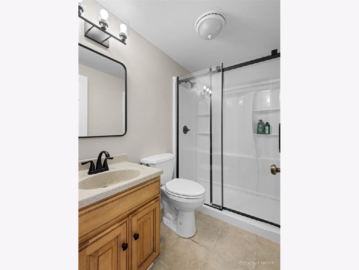
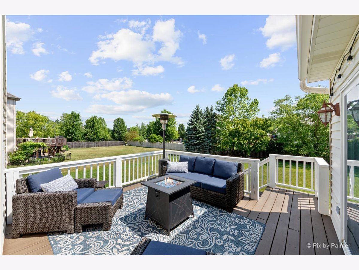
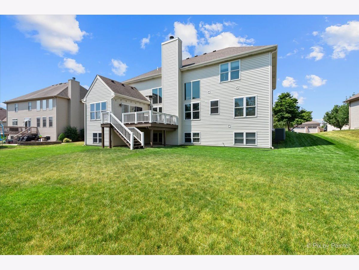
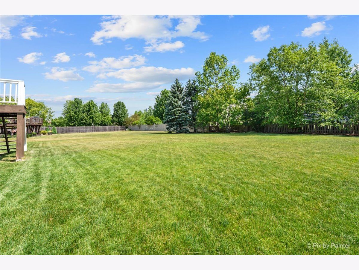
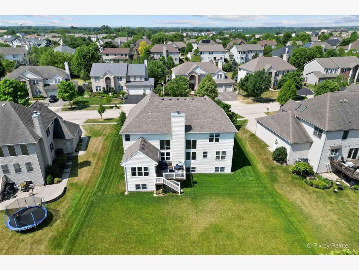
Room Specifics
Total Bedrooms: 5
Bedrooms Above Ground: 4
Bedrooms Below Ground: 1
Dimensions: —
Floor Type: —
Dimensions: —
Floor Type: —
Dimensions: —
Floor Type: —
Dimensions: —
Floor Type: —
Full Bathrooms: 4
Bathroom Amenities: Whirlpool,Separate Shower,Double Sink
Bathroom in Basement: 1
Rooms: —
Basement Description: Finished
Other Specifics
| 3 | |
| — | |
| Asphalt | |
| — | |
| — | |
| 95 X 176 X 82 X 173 | |
| — | |
| — | |
| — | |
| — | |
| Not in DB | |
| — | |
| — | |
| — | |
| — |
Tax History
| Year | Property Taxes |
|---|---|
| 2008 | $10,021 |
| 2024 | $12,475 |
Contact Agent
Nearby Similar Homes
Nearby Sold Comparables
Contact Agent
Listing Provided By
Exit Realty 365



