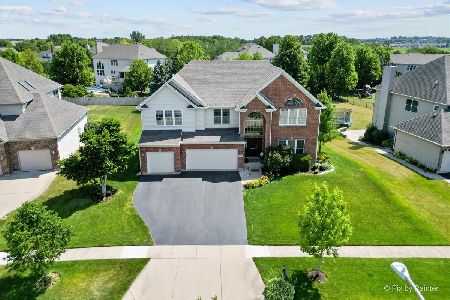1021 Estancia Lane, Algonquin, Illinois 60102
$515,000
|
Sold
|
|
| Status: | Closed |
| Sqft: | 4,706 |
| Cost/Sqft: | $113 |
| Beds: | 5 |
| Baths: | 3 |
| Year Built: | 2004 |
| Property Taxes: | $11,311 |
| Days On Market: | 759 |
| Lot Size: | 0,46 |
Description
This tastefully updated 4700+ square foot home features 5 bedrooms with a bedroom and full bathroom on the main level and a 3 car garage. Large Lot - just under a half acre. The main level has an expansive kitchen with ample cabinet/counter top space, a custom backsplash, a nicely sized pantry, and sliders that lead to the newly redone deck overlooking the yard and patio area. The main level also features a large dining room, a living room with oversized windows, and a family room with a new gas fireplace. The second floor has 4 large bedrooms, a laundry room, and a huge master suite with a jacuzzi tub. The Finished English basement compliments the home with a bar area, an additional office/media room, an open living area, and a large storage room. A full list of updates will be included at the home with your tour, but are as follows: New A/C-Furnace (2023), New Electrical Panel fit for EV vehicles (2023), Deck updated (2023), Fireplace (2021), Driveway (2019). Water heater (2021), Carpeting Basement (2021), Water Softener (2021). This home is located in Huntley School District and is close to the schools, Kelliher Park, and close to Randall Road for shopping and restaurants.
Property Specifics
| Single Family | |
| — | |
| — | |
| 2004 | |
| — | |
| CUSTOM | |
| No | |
| 0.46 |
| Mc Henry | |
| — | |
| 259 / Annual | |
| — | |
| — | |
| — | |
| 11956560 | |
| 1836404006 |
Nearby Schools
| NAME: | DISTRICT: | DISTANCE: | |
|---|---|---|---|
|
Middle School
Huntley Middle School |
158 | Not in DB | |
|
High School
Huntley High School |
158 | Not in DB | |
Property History
| DATE: | EVENT: | PRICE: | SOURCE: |
|---|---|---|---|
| 5 Oct, 2010 | Sold | $320,000 | MRED MLS |
| 9 Sep, 2010 | Under contract | $349,775 | MRED MLS |
| — | Last price change | $349,900 | MRED MLS |
| 24 Jul, 2010 | Listed for sale | $350,000 | MRED MLS |
| 9 Feb, 2024 | Sold | $515,000 | MRED MLS |
| 13 Jan, 2024 | Under contract | $532,500 | MRED MLS |
| 5 Jan, 2024 | Listed for sale | $532,500 | MRED MLS |
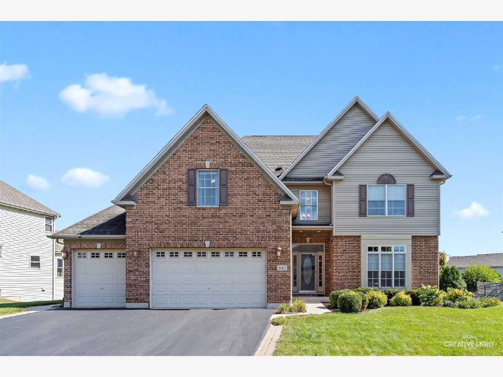
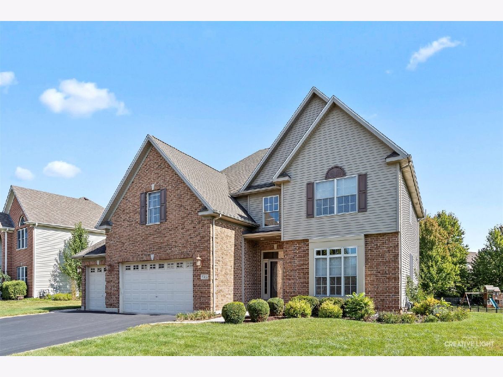
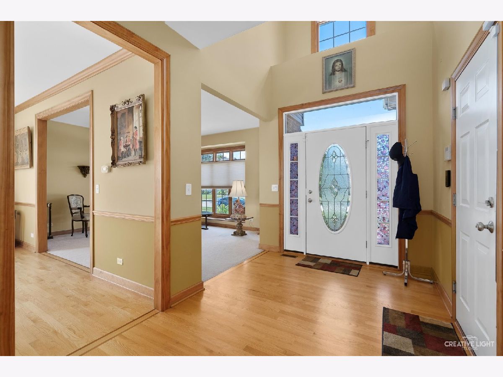
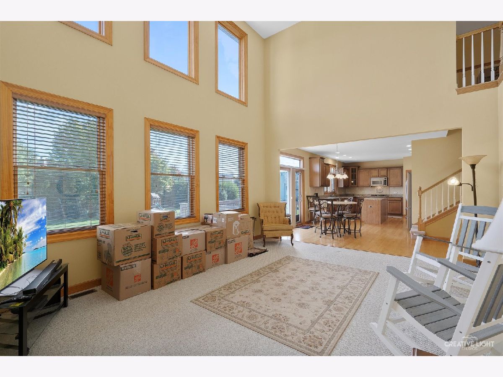
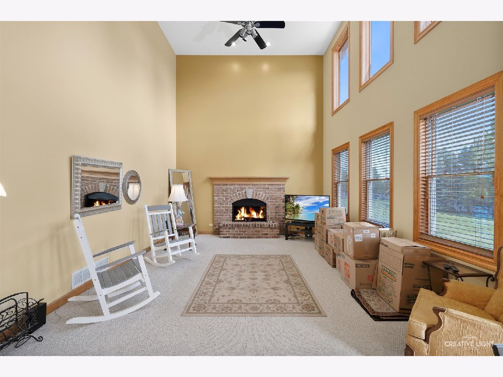
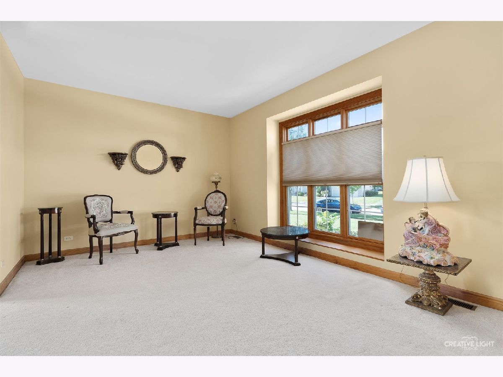
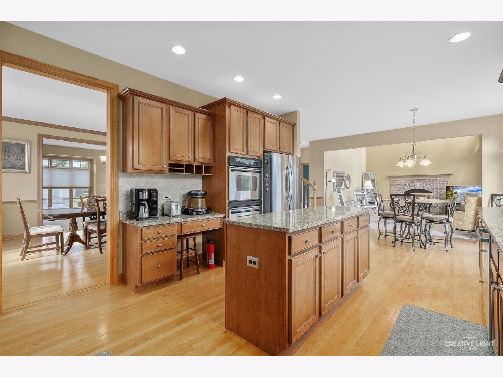
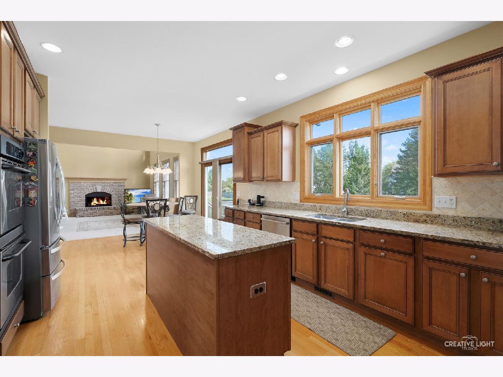

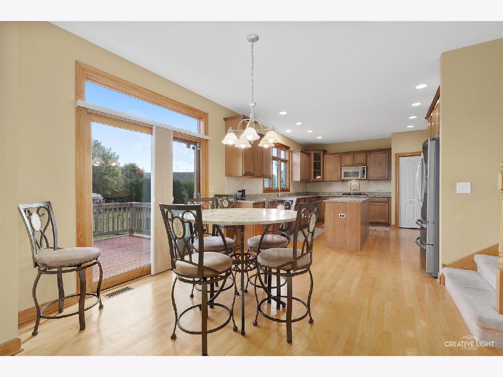
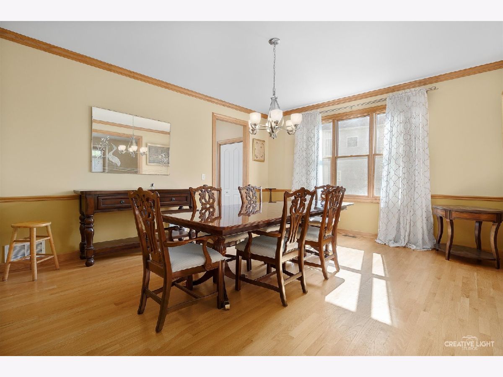
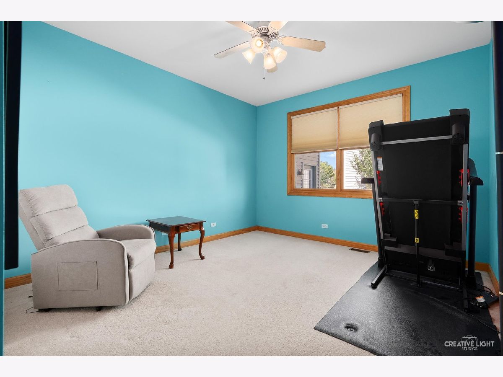
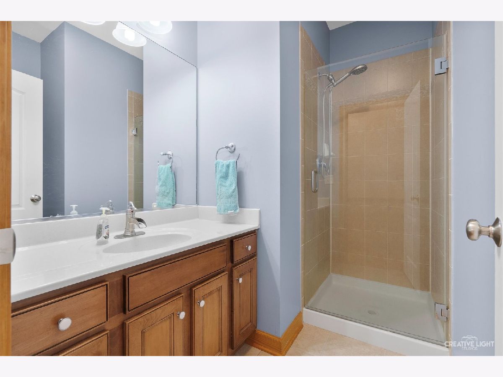

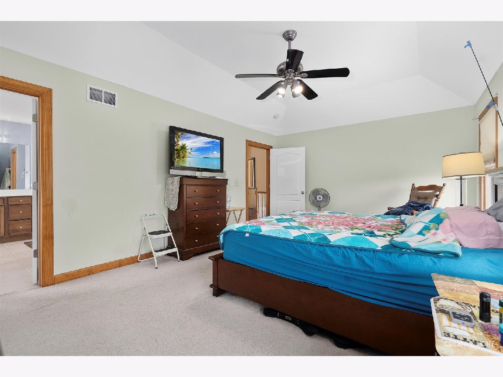
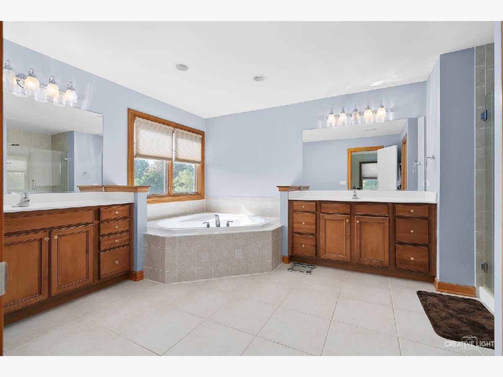
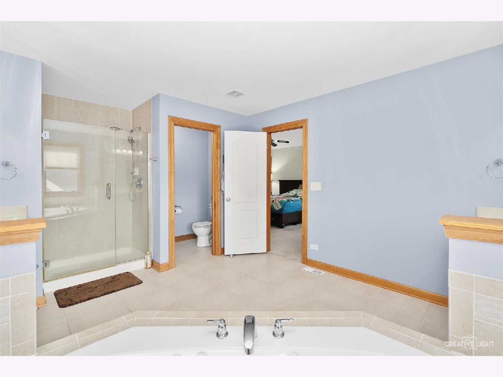



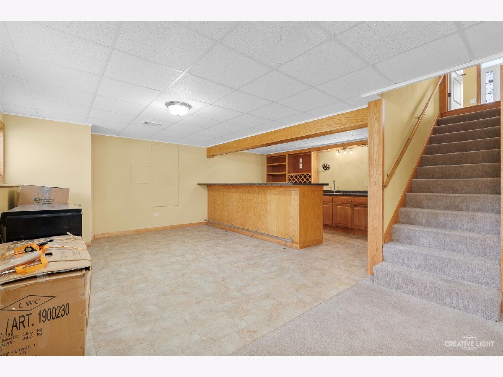

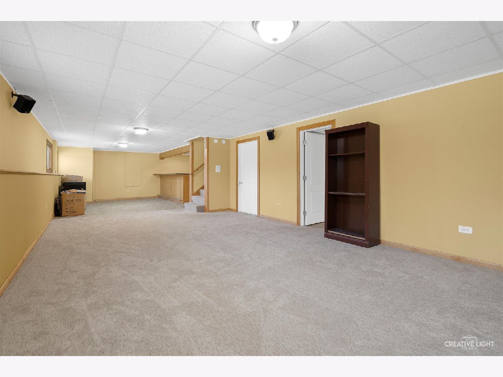


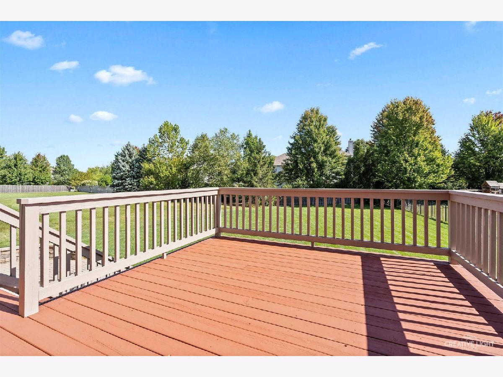

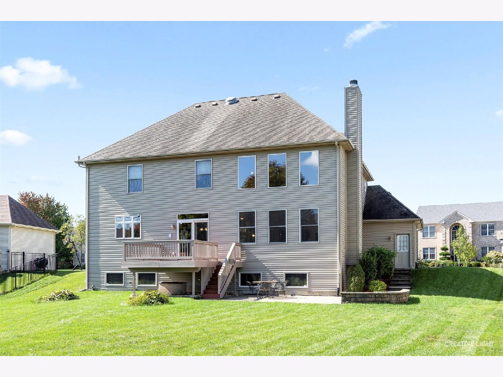
Room Specifics
Total Bedrooms: 5
Bedrooms Above Ground: 5
Bedrooms Below Ground: 0
Dimensions: —
Floor Type: —
Dimensions: —
Floor Type: —
Dimensions: —
Floor Type: —
Dimensions: —
Floor Type: —
Full Bathrooms: 3
Bathroom Amenities: Whirlpool,Separate Shower
Bathroom in Basement: 0
Rooms: —
Basement Description: Finished
Other Specifics
| 3 | |
| — | |
| Asphalt | |
| — | |
| — | |
| 104 X 194 X 49 X 176 | |
| — | |
| — | |
| — | |
| — | |
| Not in DB | |
| — | |
| — | |
| — | |
| — |
Tax History
| Year | Property Taxes |
|---|---|
| 2010 | $9,806 |
| 2024 | $11,311 |
Contact Agent
Nearby Similar Homes
Nearby Sold Comparables
Contact Agent
Listing Provided By
eXp Realty, LLC


