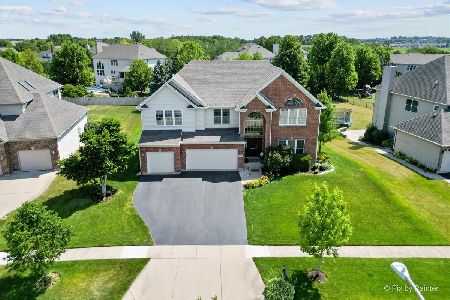991 Estancia Lane, Algonquin, Illinois 60102
$400,000
|
Sold
|
|
| Status: | Closed |
| Sqft: | 3,180 |
| Cost/Sqft: | $129 |
| Beds: | 4 |
| Baths: | 4 |
| Year Built: | 2001 |
| Property Taxes: | $10,646 |
| Days On Market: | 4316 |
| Lot Size: | 0,00 |
Description
DEAL FELL! HUNTLEY SCHOOLS! OVER $100,000 IN UPGRADES SINCE 2009! METICULOUSLY MAINTAINED! LARGE OPEN FLOOR PLAN W/SOARING TWO STORY-CEILINGS. GORGEOUS KITCHEN WITH GRANITE, CUSTOM CHERRY CABINETRY & HIGH-END SS APPLIANCES. NEW CARPET THROUGHOUT IN NOVEMBER. BRAND NEW ROOF! HIGH-EFFICIENCY FURNACE, A/C, H2O HEATER & SOFTNER IN 2011. RENOVATED MASTER BATH WITH CHERRY CABINETS. PROFESSIONALLY LANDSCAPED. BE IMPRESSED!
Property Specifics
| Single Family | |
| — | |
| Contemporary | |
| 2001 | |
| Full | |
| HIGHLAND | |
| No | |
| — |
| Mc Henry | |
| Coves | |
| 175 / Annual | |
| Other | |
| Public | |
| Public Sewer | |
| 08581641 | |
| 1836404003 |
Nearby Schools
| NAME: | DISTRICT: | DISTANCE: | |
|---|---|---|---|
|
Grade School
Mackeben Elementary School |
158 | — | |
|
Middle School
Heineman Middle School |
158 | Not in DB | |
|
High School
Huntley High School |
158 | Not in DB | |
Property History
| DATE: | EVENT: | PRICE: | SOURCE: |
|---|---|---|---|
| 31 Aug, 2009 | Sold | $390,000 | MRED MLS |
| 27 Jul, 2009 | Under contract | $399,900 | MRED MLS |
| — | Last price change | $414,900 | MRED MLS |
| 29 Jun, 2009 | Listed for sale | $414,900 | MRED MLS |
| 24 Jul, 2014 | Sold | $400,000 | MRED MLS |
| 18 Jun, 2014 | Under contract | $409,900 | MRED MLS |
| — | Last price change | $414,900 | MRED MLS |
| 10 Apr, 2014 | Listed for sale | $424,900 | MRED MLS |
Room Specifics
Total Bedrooms: 5
Bedrooms Above Ground: 4
Bedrooms Below Ground: 1
Dimensions: —
Floor Type: Carpet
Dimensions: —
Floor Type: Carpet
Dimensions: —
Floor Type: Carpet
Dimensions: —
Floor Type: —
Full Bathrooms: 4
Bathroom Amenities: Whirlpool,Separate Shower,Double Sink
Bathroom in Basement: 1
Rooms: Bedroom 5,Office
Basement Description: Finished
Other Specifics
| 3 | |
| Concrete Perimeter | |
| Asphalt | |
| Deck, Patio | |
| Fenced Yard,Landscaped | |
| 86X185X85X172 | |
| Unfinished | |
| Full | |
| Vaulted/Cathedral Ceilings, Bar-Wet, Hardwood Floors, First Floor Laundry | |
| Range, Microwave, Dishwasher, Refrigerator, Washer, Dryer, Disposal, Stainless Steel Appliance(s) | |
| Not in DB | |
| Sidewalks, Street Lights, Street Paved | |
| — | |
| — | |
| — |
Tax History
| Year | Property Taxes |
|---|---|
| 2009 | $10,097 |
| 2014 | $10,646 |
Contact Agent
Nearby Similar Homes
Nearby Sold Comparables
Contact Agent
Listing Provided By
Northwest Suburban Real Estate





