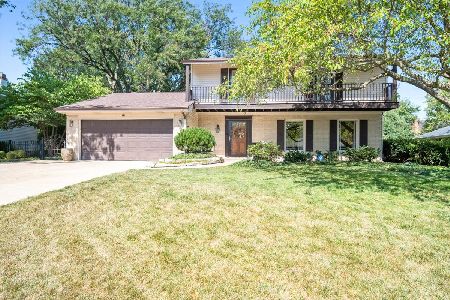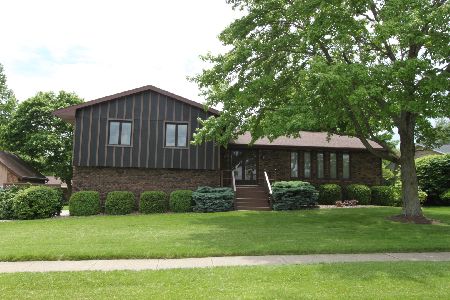1011 Gregory Street, Normal, Illinois 61761
$206,500
|
Sold
|
|
| Status: | Closed |
| Sqft: | 2,881 |
| Cost/Sqft: | $74 |
| Beds: | 4 |
| Baths: | 3 |
| Year Built: | 1969 |
| Property Taxes: | $4,044 |
| Days On Market: | 2422 |
| Lot Size: | 0,27 |
Description
Beautiful updated home across from ISU Golf Course. Walkout lower level. Open floor plan has huge great room with vaulted ceiling, 4 bedrooms and 2.5 baths. Custom updated kitchen and baths. Kitchen has soft close doors & drawers, granite counters, tile back splash and SS appliances. Most windows replaced in 2012, roof 2002, newer hi-effic furnace & A/C in 2013, most carpet & interior paint in 2012-13. Large master has his & hers closets with organizers. Beautiful wood floors in living and dining rooms. Oversize 2-car garage , multi-level deck with bench seating. Gorgeous back yard.
Property Specifics
| Single Family | |
| — | |
| Tri-Level | |
| 1969 | |
| None | |
| — | |
| No | |
| 0.27 |
| Mc Lean | |
| Greenview Heights | |
| 0 / Not Applicable | |
| None | |
| Public | |
| Public Sewer | |
| 10404522 | |
| 1429202005 |
Nearby Schools
| NAME: | DISTRICT: | DISTANCE: | |
|---|---|---|---|
|
Grade School
Oakdale Elementary |
5 | — | |
|
Middle School
Parkside Jr High |
5 | Not in DB | |
|
High School
Normal Community High School |
5 | Not in DB | |
Property History
| DATE: | EVENT: | PRICE: | SOURCE: |
|---|---|---|---|
| 9 May, 2014 | Sold | $186,013 | MRED MLS |
| 9 Mar, 2014 | Under contract | $189,900 | MRED MLS |
| 19 Jul, 2013 | Listed for sale | $205,500 | MRED MLS |
| 16 Aug, 2019 | Sold | $206,500 | MRED MLS |
| 16 Jun, 2019 | Under contract | $213,900 | MRED MLS |
| 5 Jun, 2019 | Listed for sale | $213,900 | MRED MLS |
Room Specifics
Total Bedrooms: 4
Bedrooms Above Ground: 4
Bedrooms Below Ground: 0
Dimensions: —
Floor Type: Carpet
Dimensions: —
Floor Type: Carpet
Dimensions: —
Floor Type: Carpet
Full Bathrooms: 3
Bathroom Amenities: —
Bathroom in Basement: —
Rooms: Other Room
Basement Description: None
Other Specifics
| 2 | |
| — | |
| — | |
| Patio, Deck | |
| Mature Trees,Landscaped | |
| 98X120 | |
| — | |
| Full | |
| Vaulted/Cathedral Ceilings, Hardwood Floors, Built-in Features, Walk-In Closet(s) | |
| Range, Dishwasher | |
| Not in DB | |
| Sidewalks, Street Lights, Street Paved | |
| — | |
| — | |
| Wood Burning |
Tax History
| Year | Property Taxes |
|---|---|
| 2014 | $3,949 |
| 2019 | $4,044 |
Contact Agent
Nearby Similar Homes
Nearby Sold Comparables
Contact Agent
Listing Provided By
Coldwell Banker The Real Estate Group






