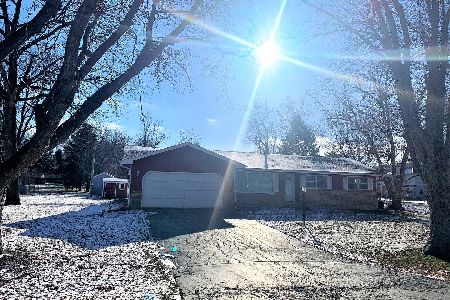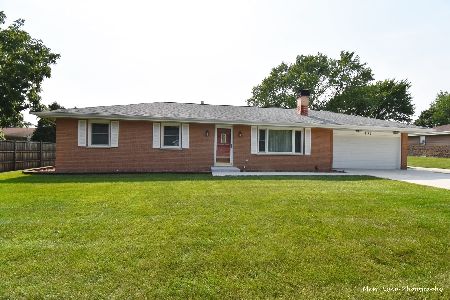1011 Johnston Drive, Aurora, Illinois 60506
$245,000
|
Sold
|
|
| Status: | Closed |
| Sqft: | 1,400 |
| Cost/Sqft: | $173 |
| Beds: | 3 |
| Baths: | 3 |
| Year Built: | 1970 |
| Property Taxes: | $4,377 |
| Days On Market: | 2055 |
| Lot Size: | 0,39 |
Description
This is a power packed ranch! Three bedrooms, 3 bathrooms, office space, workout room...on and on. Beautifully landscaped property lined with lilac bushes backs up to open green space, perfect for family gatherings, bonfires, bbq's or just relaxing. Enter to the living room with large new picture window allowing in the natural light. Kitchen opens to large eating area with woodburing fireplace, and newly refinished hardwood floors. New slider doors lead directly to the patio, perfect for entertainment. Main level has 3 bedrooms, full bath and a master bathroom. The lower level has been fully finished. Plenty of room for a pool table, large laundry room, reading/sewing nook, full bathroom, workout room, as well as office space. Ample storage throughout this lovely ranch. Truly a worry free home, new roof 2017, exterior painted 2019, new furnace/ac 2017, new driveway 2019. Newer water heater as well as sump pump. Move in, spread out and enjoy! Location can't be beat! Quiet neighborhood, close to schools, shopping, restaurants, close proximity to 88 for easy commute.
Property Specifics
| Single Family | |
| — | |
| Ranch | |
| 1970 | |
| Full | |
| — | |
| No | |
| 0.39 |
| Kane | |
| — | |
| — / Not Applicable | |
| None | |
| Private Well | |
| Septic-Private | |
| 10707555 | |
| 1530451002 |
Property History
| DATE: | EVENT: | PRICE: | SOURCE: |
|---|---|---|---|
| 26 Jun, 2020 | Sold | $245,000 | MRED MLS |
| 9 May, 2020 | Under contract | $242,000 | MRED MLS |
| 6 May, 2020 | Listed for sale | $242,000 | MRED MLS |
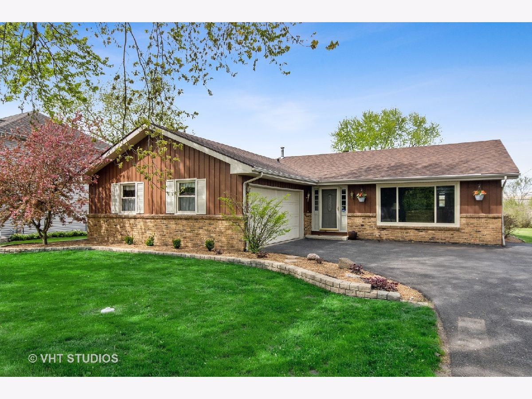
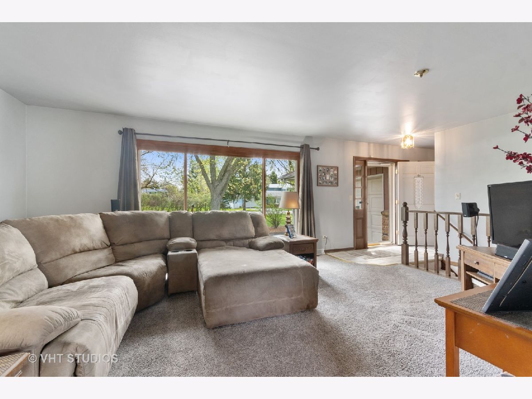
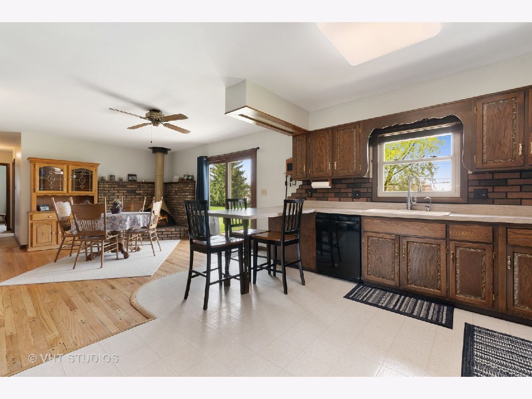
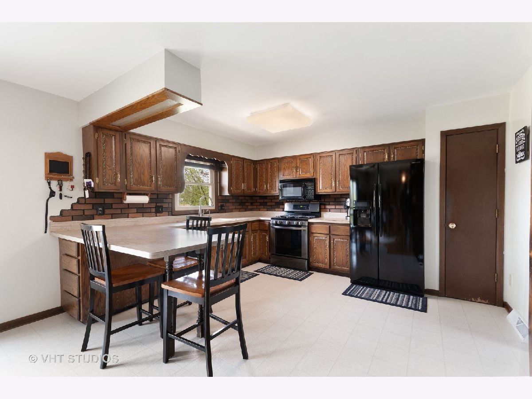
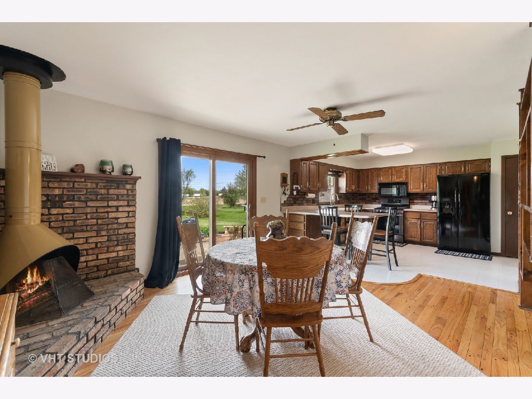
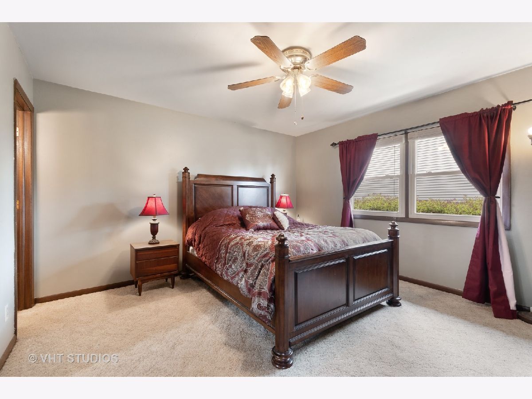
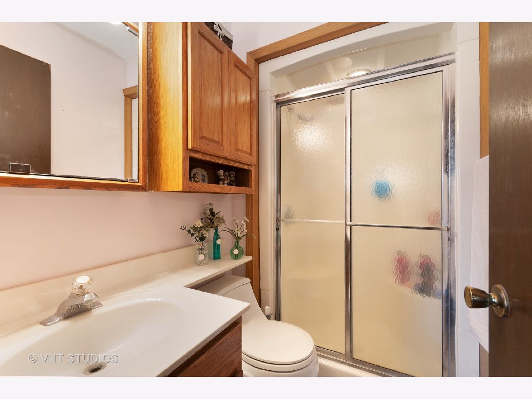
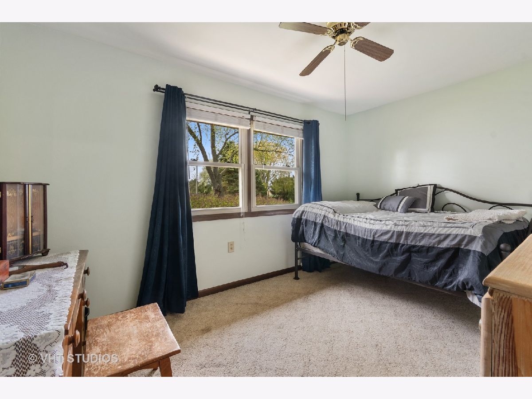
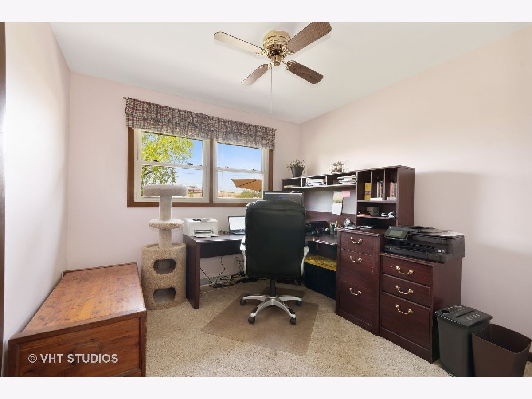
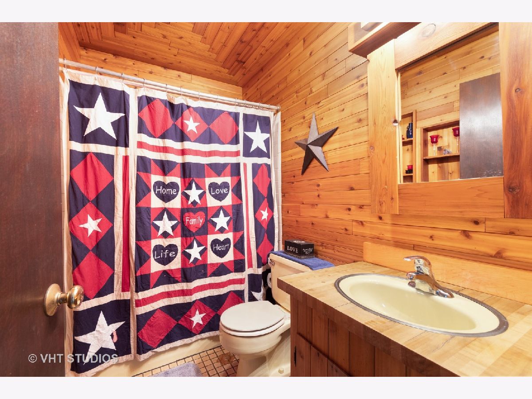
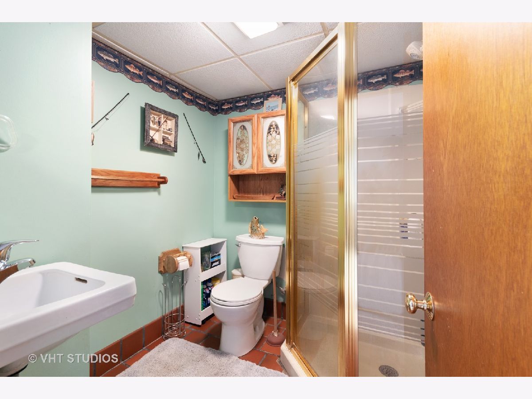
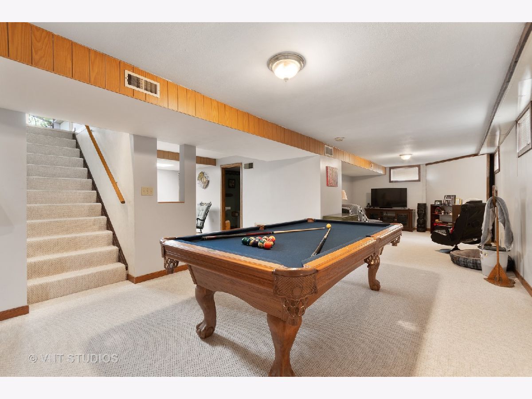
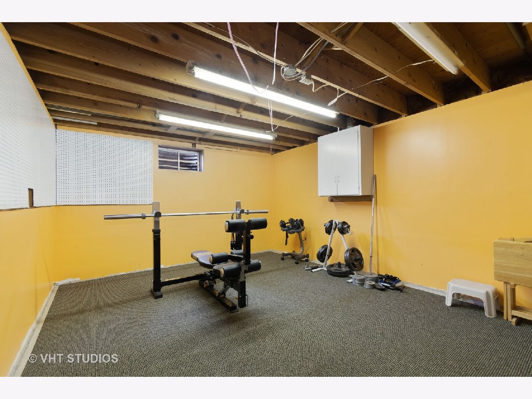
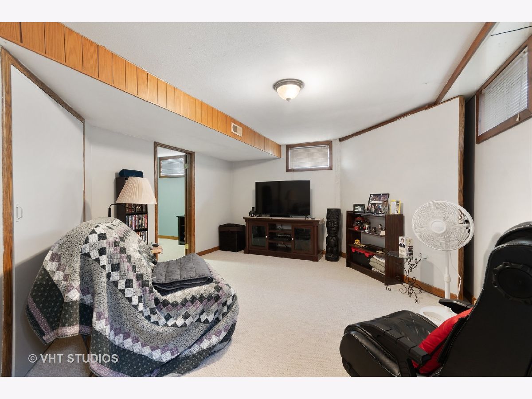
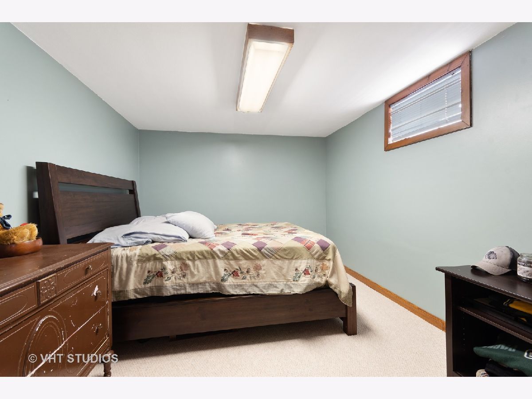
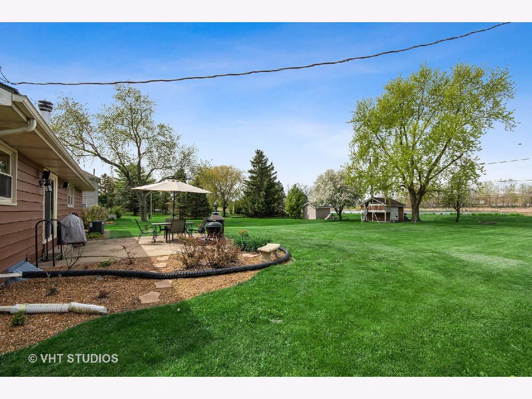
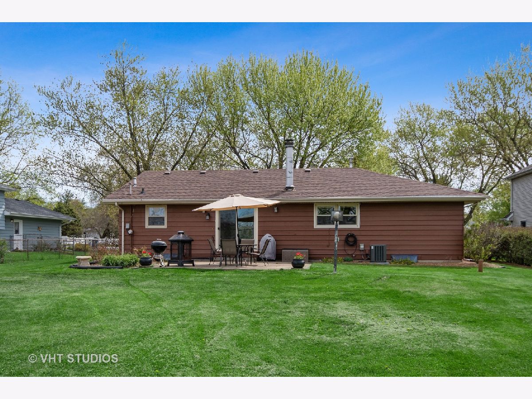
Room Specifics
Total Bedrooms: 3
Bedrooms Above Ground: 3
Bedrooms Below Ground: 0
Dimensions: —
Floor Type: Carpet
Dimensions: —
Floor Type: Carpet
Full Bathrooms: 3
Bathroom Amenities: —
Bathroom in Basement: 1
Rooms: Office,Exercise Room
Basement Description: Finished
Other Specifics
| 2 | |
| Concrete Perimeter | |
| Asphalt | |
| Patio, Storms/Screens, Fire Pit | |
| Landscaped,Mature Trees | |
| 80X214 | |
| — | |
| Full | |
| Hardwood Floors, First Floor Bedroom, First Floor Full Bath | |
| Range, Microwave, Dishwasher, Refrigerator, Washer, Dryer, Range Hood, Water Softener, Water Softener Owned | |
| Not in DB | |
| Street Paved | |
| — | |
| — | |
| Wood Burning |
Tax History
| Year | Property Taxes |
|---|---|
| 2020 | $4,377 |
Contact Agent
Nearby Similar Homes
Nearby Sold Comparables
Contact Agent
Listing Provided By
@properties


