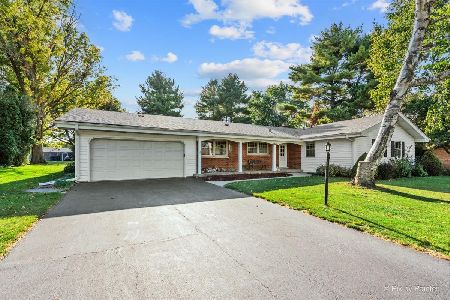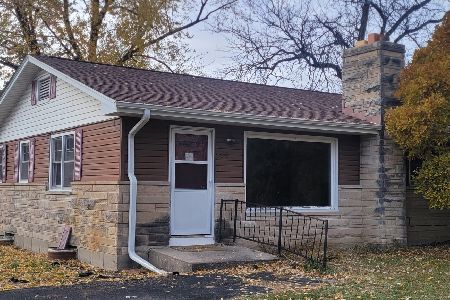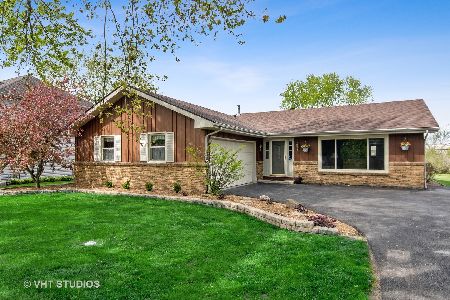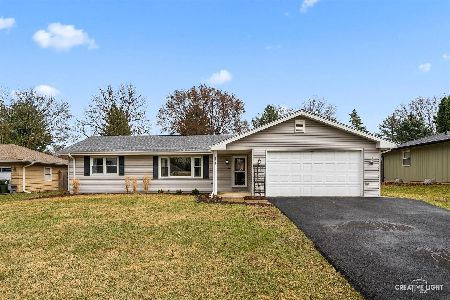1031 Johnston Drive, Aurora, Illinois 60506
$250,000
|
Sold
|
|
| Status: | Closed |
| Sqft: | 1,384 |
| Cost/Sqft: | $173 |
| Beds: | 3 |
| Baths: | 2 |
| Year Built: | 1970 |
| Property Taxes: | $4,245 |
| Days On Market: | 977 |
| Lot Size: | 0,00 |
Description
Spacious three bedroom ranch in Aurora township. This home features plenty of room to spread out, including a formal living room, separate dining room and family room with hardwood flooring and gas fireplace. Three bedrooms are all good sized. Master bedroom has a private bath with walk-in shower. There is a covered porch overlooking the expansive yard. The partially finished basement is large and ready for your finishing touches. Sump pump with battery back-up included.
Property Specifics
| Single Family | |
| — | |
| — | |
| 1970 | |
| — | |
| — | |
| No | |
| — |
| Kane | |
| — | |
| — / Not Applicable | |
| — | |
| — | |
| — | |
| 11739560 | |
| 1530451004 |
Nearby Schools
| NAME: | DISTRICT: | DISTANCE: | |
|---|---|---|---|
|
Grade School
Freeman Elementary School |
129 | — | |
|
Middle School
Washington Middle School |
129 | Not in DB | |
|
High School
West Aurora High School |
129 | Not in DB | |
Property History
| DATE: | EVENT: | PRICE: | SOURCE: |
|---|---|---|---|
| 29 Jun, 2023 | Sold | $250,000 | MRED MLS |
| 21 Mar, 2023 | Under contract | $240,000 | MRED MLS |
| 17 Mar, 2023 | Listed for sale | $240,000 | MRED MLS |
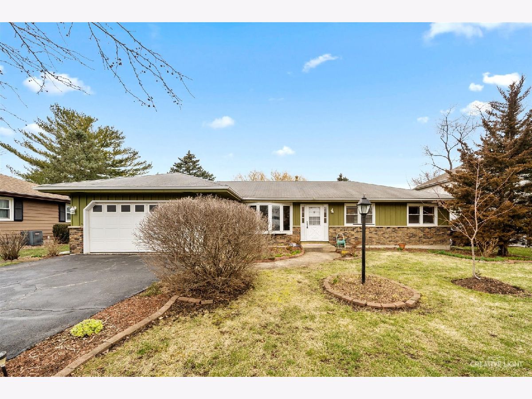
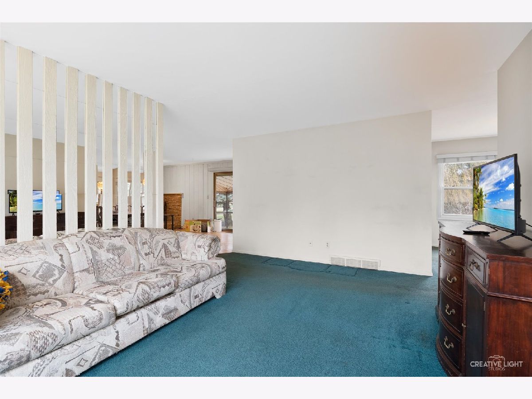
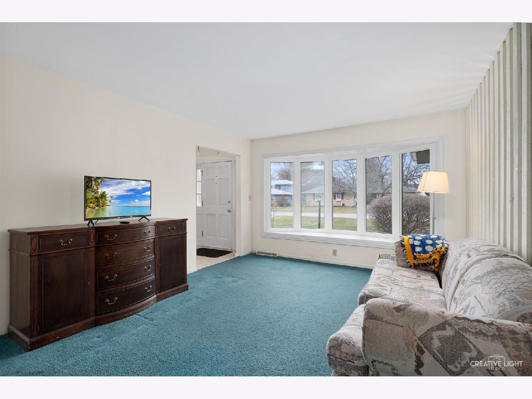
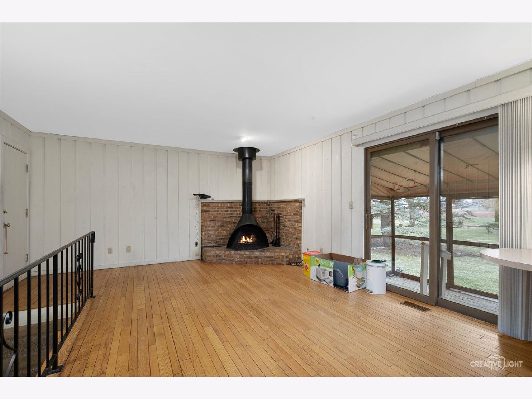
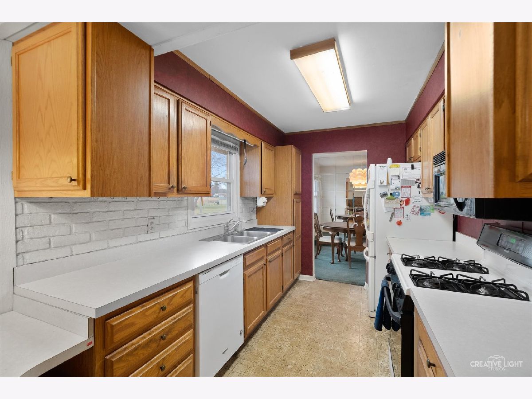
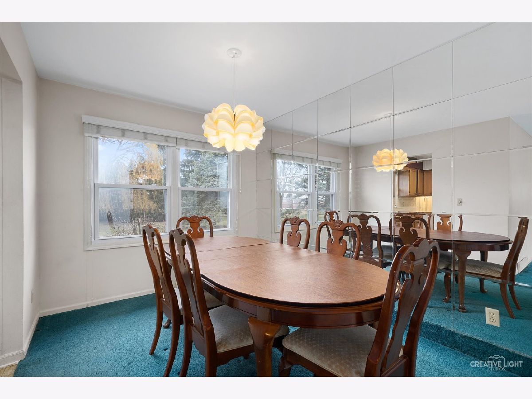
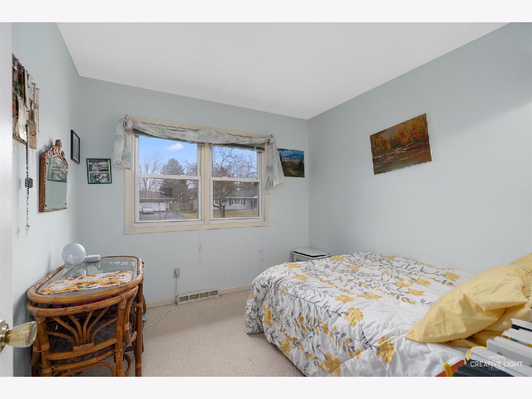
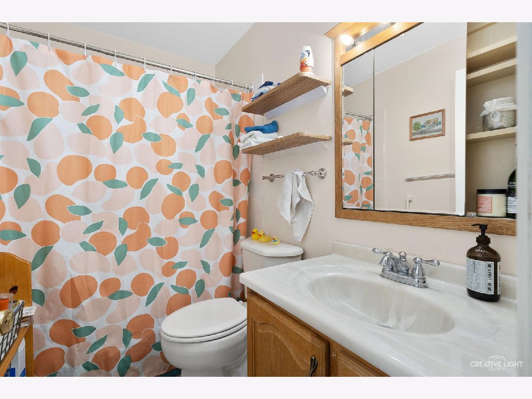
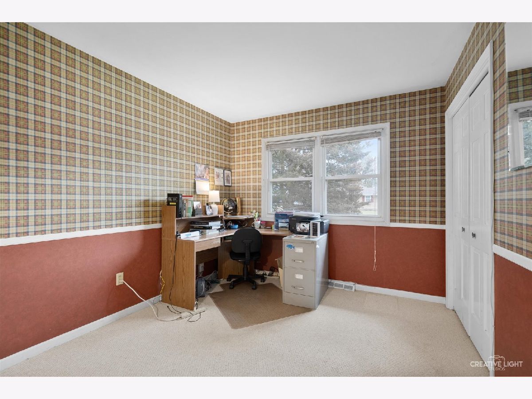
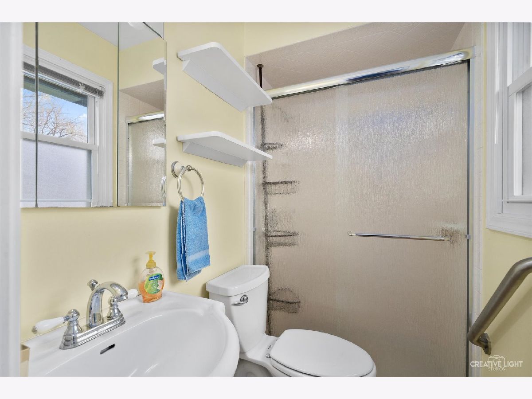
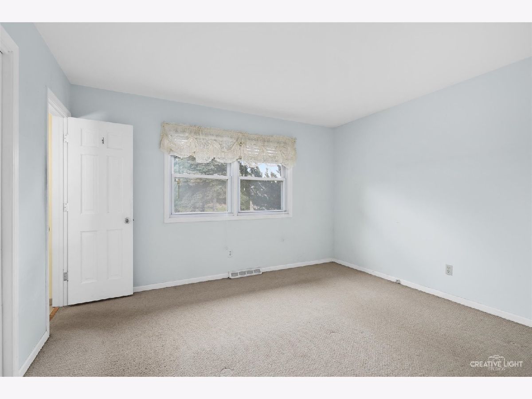
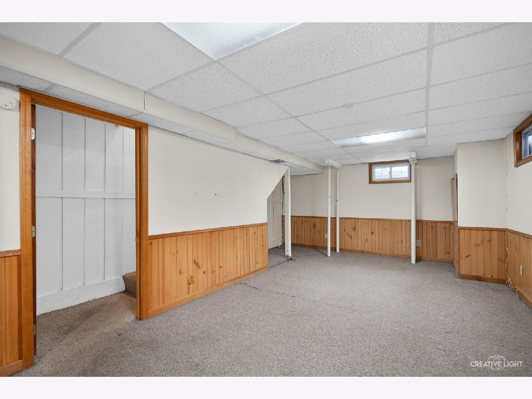
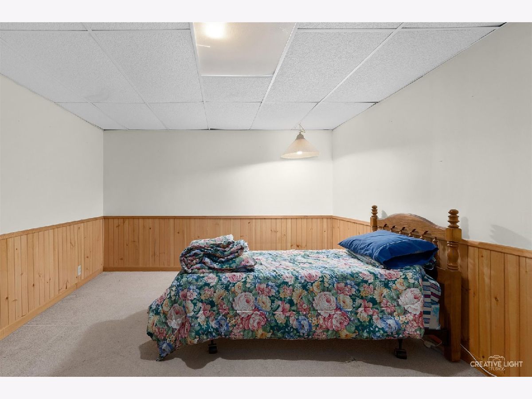
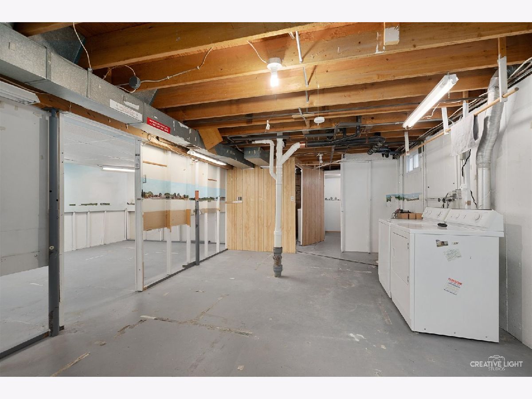
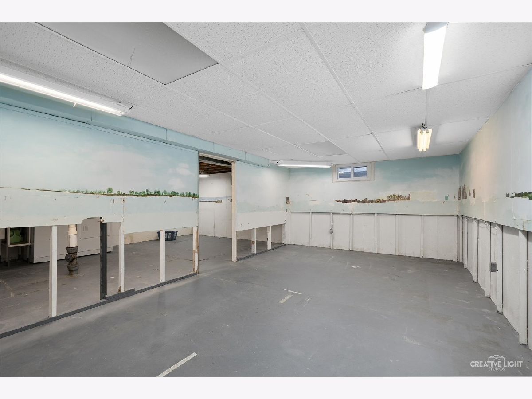
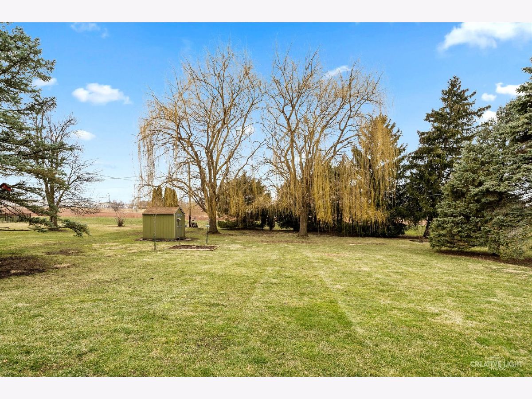
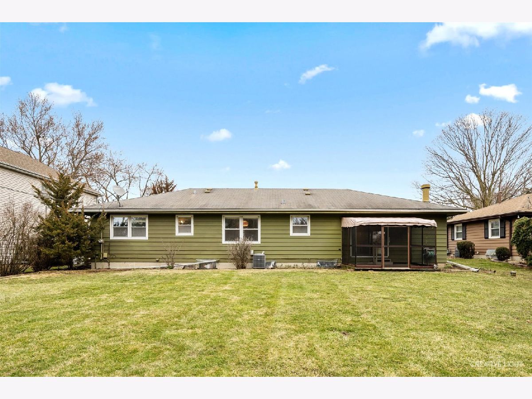
Room Specifics
Total Bedrooms: 3
Bedrooms Above Ground: 3
Bedrooms Below Ground: 0
Dimensions: —
Floor Type: —
Dimensions: —
Floor Type: —
Full Bathrooms: 2
Bathroom Amenities: —
Bathroom in Basement: 0
Rooms: —
Basement Description: Partially Finished
Other Specifics
| 2 | |
| — | |
| — | |
| — | |
| — | |
| 80X214.50 | |
| — | |
| — | |
| — | |
| — | |
| Not in DB | |
| — | |
| — | |
| — | |
| — |
Tax History
| Year | Property Taxes |
|---|---|
| 2023 | $4,245 |
Contact Agent
Nearby Similar Homes
Nearby Sold Comparables
Contact Agent
Listing Provided By
RE/MAX Excels

