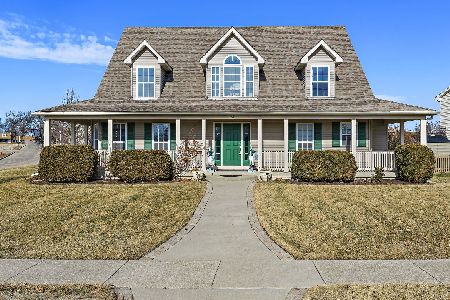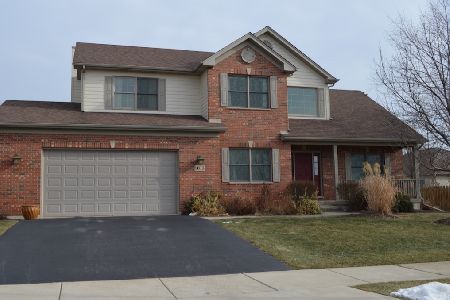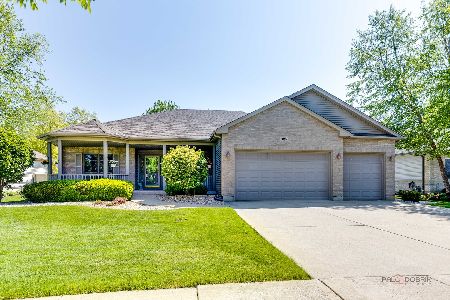1013 Peregrine Way, Hampshire, Illinois 60140
$315,000
|
Sold
|
|
| Status: | Closed |
| Sqft: | 2,684 |
| Cost/Sqft: | $119 |
| Beds: | 4 |
| Baths: | 3 |
| Year Built: | 2005 |
| Property Taxes: | $7,123 |
| Days On Market: | 2547 |
| Lot Size: | 0,25 |
Description
Hello Sunshine! You will fall in love with this gorgeous 2 story brick front home in the beautiful Hampshire Meadows! The dramatic 2 story foyer welcomes you in with hardwood floors & neutral colors throughout main level! Have everyone over in your large entertainers kitchen opening to the spacious family room & brick fireplace! Kitchen boasts SS Appliances, Loads of cabinets & counter space, breakfast bar island & big pantry. The slider door in the eating area opens to an amazing brick paver patio with walkway, built-in grill & Fenced Backyard. Off the kitchen are your combined dining and living rooms! The Den/Office is a great space for Homework or your Home Office! There are 4 spacious bedrooms with large closets & ceiling fans in all! Huge Master Suite with organized walk in closet, whirlpool tub, separate shower, double sinks, & linen closet. Enjoy your full basement with roughed-in bath & plenty of storage space! 9 foot ceilings throughout, 3 car attached garage.
Property Specifics
| Single Family | |
| — | |
| Contemporary | |
| 2005 | |
| Full | |
| — | |
| No | |
| 0.25 |
| Kane | |
| Hampshire Meadows | |
| 0 / Not Applicable | |
| None | |
| Public | |
| Public Sewer | |
| 10305034 | |
| 0128329017 |
Property History
| DATE: | EVENT: | PRICE: | SOURCE: |
|---|---|---|---|
| 29 Jun, 2012 | Sold | $232,000 | MRED MLS |
| 24 May, 2012 | Under contract | $239,500 | MRED MLS |
| 30 Mar, 2012 | Listed for sale | $239,500 | MRED MLS |
| 3 May, 2019 | Sold | $315,000 | MRED MLS |
| 19 Mar, 2019 | Under contract | $319,900 | MRED MLS |
| 11 Mar, 2019 | Listed for sale | $319,900 | MRED MLS |
Room Specifics
Total Bedrooms: 4
Bedrooms Above Ground: 4
Bedrooms Below Ground: 0
Dimensions: —
Floor Type: Carpet
Dimensions: —
Floor Type: Carpet
Dimensions: —
Floor Type: Carpet
Full Bathrooms: 3
Bathroom Amenities: Whirlpool,Separate Shower,Double Sink
Bathroom in Basement: 0
Rooms: Den
Basement Description: Unfinished
Other Specifics
| 3 | |
| Concrete Perimeter | |
| Asphalt | |
| Patio | |
| Fenced Yard | |
| 81X132X96X135 | |
| — | |
| Full | |
| Vaulted/Cathedral Ceilings, Hardwood Floors, First Floor Laundry | |
| — | |
| Not in DB | |
| — | |
| — | |
| — | |
| Gas Log, Gas Starter |
Tax History
| Year | Property Taxes |
|---|---|
| 2012 | $8,033 |
| 2019 | $7,123 |
Contact Agent
Nearby Similar Homes
Nearby Sold Comparables
Contact Agent
Listing Provided By
Keller Williams Inspire - Geneva






