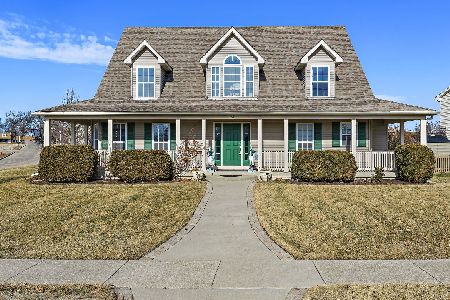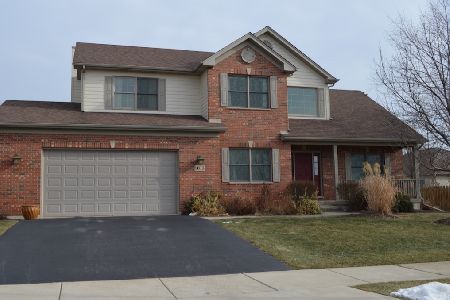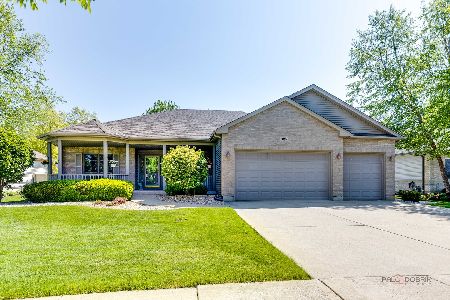1013 Peregrine Way, Hampshire, Illinois 60140
$232,000
|
Sold
|
|
| Status: | Closed |
| Sqft: | 2,684 |
| Cost/Sqft: | $89 |
| Beds: | 4 |
| Baths: | 3 |
| Year Built: | 2005 |
| Property Taxes: | $8,033 |
| Days On Market: | 5083 |
| Lot Size: | 0,27 |
Description
Spacious 4BR-2.5BA 2 story. Fresh paint throughout. New SS appliances in kitchen. Gas fireplace in family room. Master suite features jetted tub w/separate shower. Foreclosure. Sold "AS-IS". No survey or disclosures. Please use contract documents available in MLS
Property Specifics
| Single Family | |
| — | |
| — | |
| 2005 | |
| — | |
| — | |
| No | |
| 0.27 |
| Kane | |
| Hampshire Meadows | |
| 0 / Not Applicable | |
| — | |
| — | |
| — | |
| 08030931 | |
| 0128329017 |
Property History
| DATE: | EVENT: | PRICE: | SOURCE: |
|---|---|---|---|
| 29 Jun, 2012 | Sold | $232,000 | MRED MLS |
| 24 May, 2012 | Under contract | $239,500 | MRED MLS |
| 30 Mar, 2012 | Listed for sale | $239,500 | MRED MLS |
| 3 May, 2019 | Sold | $315,000 | MRED MLS |
| 19 Mar, 2019 | Under contract | $319,900 | MRED MLS |
| 11 Mar, 2019 | Listed for sale | $319,900 | MRED MLS |
Room Specifics
Total Bedrooms: 4
Bedrooms Above Ground: 4
Bedrooms Below Ground: 0
Dimensions: —
Floor Type: —
Dimensions: —
Floor Type: —
Dimensions: —
Floor Type: —
Full Bathrooms: 3
Bathroom Amenities: Whirlpool,Separate Shower,Double Sink
Bathroom in Basement: 0
Rooms: —
Basement Description: Unfinished
Other Specifics
| 3 | |
| — | |
| Asphalt | |
| — | |
| — | |
| 81X132X96X135 | |
| — | |
| — | |
| — | |
| — | |
| Not in DB | |
| — | |
| — | |
| — | |
| — |
Tax History
| Year | Property Taxes |
|---|---|
| 2012 | $8,033 |
| 2019 | $7,123 |
Contact Agent
Nearby Similar Homes
Nearby Sold Comparables
Contact Agent
Listing Provided By
Elm Street, REALTORS






