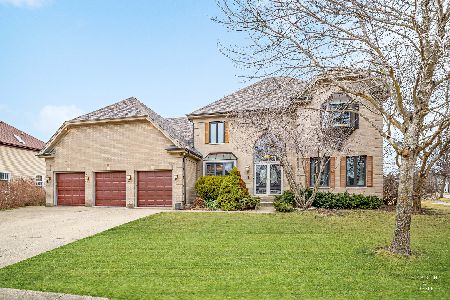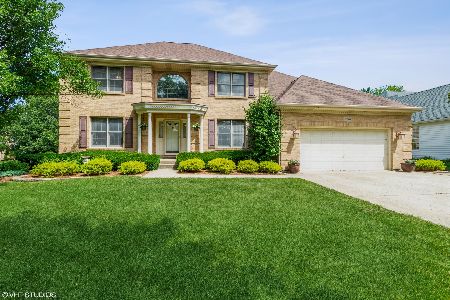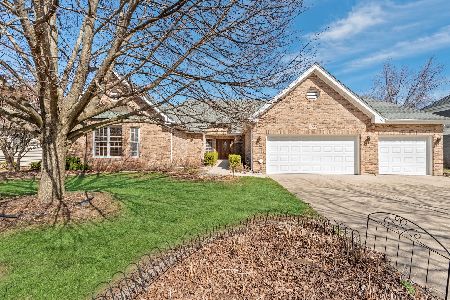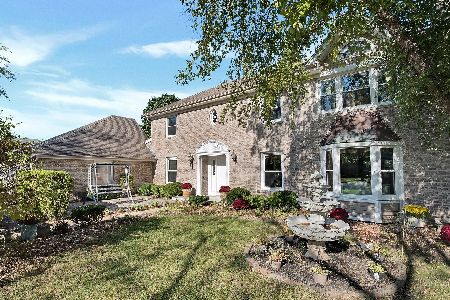2211 Periwinkle Lane, Algonquin, Illinois 60102
$302,500
|
Sold
|
|
| Status: | Closed |
| Sqft: | 2,621 |
| Cost/Sqft: | $118 |
| Beds: | 4 |
| Baths: | 3 |
| Year Built: | 1994 |
| Property Taxes: | $8,293 |
| Days On Market: | 2459 |
| Lot Size: | 0,26 |
Description
Welcome to this custom built home on a quiet street in a great neighborhood. First floor has hardwood floors throughout along with a first floor office. Open two story family room with a lovely brick fireplace and brand new carpet. Good sized kitchen and eating area with a slider to the private back yard and patio that includes an awesome screened gazebo Upstairs also has hardwood floors and good sized bedrooms. Master bedroom has large walk in closet. Master bath includes double sinks, separate shower and whirlpool. Second floor open walkway gives this home a spacious feel. This home has been meticulously maintained. Also has a 3 car garage. Roof is only 3 years old. Brand new Samsung washer/dryer. Close to shopping and minutes to downtown Barrington.
Property Specifics
| Single Family | |
| — | |
| Traditional | |
| 1994 | |
| Full | |
| — | |
| No | |
| 0.26 |
| Mc Henry | |
| Glenmoor | |
| 168 / Annual | |
| Other | |
| Public | |
| Public Sewer | |
| 10375493 | |
| 1935276008 |
Nearby Schools
| NAME: | DISTRICT: | DISTANCE: | |
|---|---|---|---|
|
Grade School
Algonquin Lakes Elementary Schoo |
300 | — | |
|
Middle School
Algonquin Middle School |
300 | Not in DB | |
|
High School
Dundee-crown High School |
300 | Not in DB | |
Property History
| DATE: | EVENT: | PRICE: | SOURCE: |
|---|---|---|---|
| 17 Jul, 2019 | Sold | $302,500 | MRED MLS |
| 7 Jun, 2019 | Under contract | $310,000 | MRED MLS |
| 10 May, 2019 | Listed for sale | $310,000 | MRED MLS |
Room Specifics
Total Bedrooms: 4
Bedrooms Above Ground: 4
Bedrooms Below Ground: 0
Dimensions: —
Floor Type: Hardwood
Dimensions: —
Floor Type: Hardwood
Dimensions: —
Floor Type: Hardwood
Full Bathrooms: 3
Bathroom Amenities: Whirlpool,Separate Shower,Double Sink
Bathroom in Basement: 0
Rooms: Eating Area,Office,Foyer,Other Room
Basement Description: Unfinished
Other Specifics
| 3 | |
| Concrete Perimeter | |
| Concrete | |
| Patio, Storms/Screens | |
| — | |
| 104X145X44X122 | |
| Full | |
| Full | |
| Hardwood Floors, First Floor Laundry | |
| Range, Microwave, Dishwasher, Washer, Dryer, Disposal | |
| Not in DB | |
| Sidewalks, Street Lights, Street Paved | |
| — | |
| — | |
| Wood Burning, Gas Starter |
Tax History
| Year | Property Taxes |
|---|---|
| 2019 | $8,293 |
Contact Agent
Nearby Similar Homes
Nearby Sold Comparables
Contact Agent
Listing Provided By
@properties














