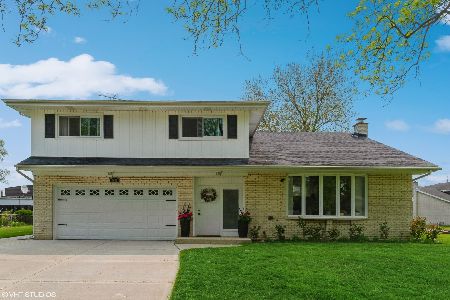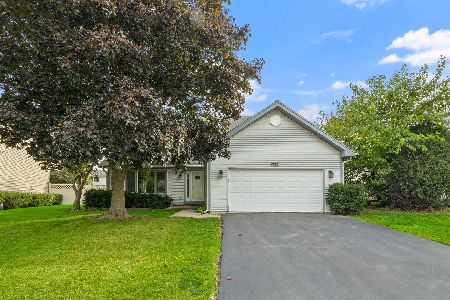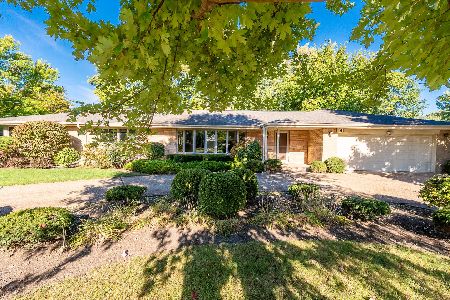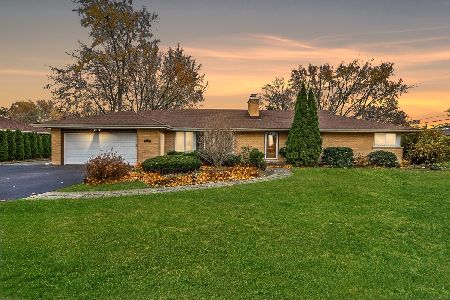1011 Sherwood Drive, Prospect Heights, Illinois 60070
$390,000
|
Sold
|
|
| Status: | Closed |
| Sqft: | 1,970 |
| Cost/Sqft: | $211 |
| Beds: | 3 |
| Baths: | 4 |
| Year Built: | 1963 |
| Property Taxes: | $9,177 |
| Days On Market: | 2796 |
| Lot Size: | 0,48 |
Description
Impressive solid brick ranch with amazing updates and full custom finished basement on 1/2 acre picturesque lot! Relax in the living room with the full wall of windows overlooking the park-like backyard. The chefs kitchen boasts an abundance of counters, double ovens, SS appliances, custom cabinets & backsplash and a built in table. 1st floor master includes a rare ensuite w/whirlpool tub, separate shower and double sink vanity. The 1950s diner themed basement includes a game area, a tv area w/fireplace, and a wet bar with neon lighting and chrome accents. Additional bonus rooms include a 4th bedroom, an office, a custom bath w/rainshower & body jets, a bright & airy laundry room, and a workroom with storage hidden behind a secret bookcase. Outside the entertaining is endless. Enjoy the large deck with outdoor wet bar overlooking the huge yard. Endless space for any sport and family activities. This impeccably maintained house is a must see for all buyers. Come take a look!
Property Specifics
| Single Family | |
| — | |
| Ranch | |
| 1963 | |
| Full | |
| — | |
| No | |
| 0.48 |
| Cook | |
| Country Gardens | |
| 0 / Not Applicable | |
| None | |
| Private Well | |
| Public Sewer | |
| 09961056 | |
| 03151030070000 |
Nearby Schools
| NAME: | DISTRICT: | DISTANCE: | |
|---|---|---|---|
|
Grade School
Betsy Ross Elementary School |
23 | — | |
|
Middle School
Macarthur Middle School |
23 | Not in DB | |
|
High School
Wheeling High School |
214 | Not in DB | |
Property History
| DATE: | EVENT: | PRICE: | SOURCE: |
|---|---|---|---|
| 6 Sep, 2018 | Sold | $390,000 | MRED MLS |
| 21 Jul, 2018 | Under contract | $415,000 | MRED MLS |
| 23 May, 2018 | Listed for sale | $415,000 | MRED MLS |
Room Specifics
Total Bedrooms: 4
Bedrooms Above Ground: 3
Bedrooms Below Ground: 1
Dimensions: —
Floor Type: Hardwood
Dimensions: —
Floor Type: Hardwood
Dimensions: —
Floor Type: Other
Full Bathrooms: 4
Bathroom Amenities: Whirlpool,Separate Shower,Double Sink
Bathroom in Basement: 1
Rooms: Recreation Room,Office,Kitchen,Foyer,Bonus Room,Storage,Workshop
Basement Description: Finished
Other Specifics
| 2 | |
| Concrete Perimeter | |
| Concrete | |
| Deck | |
| — | |
| 115 X 170 | |
| — | |
| Full | |
| Bar-Wet, Hardwood Floors, Wood Laminate Floors, First Floor Bedroom, In-Law Arrangement, First Floor Full Bath | |
| Double Oven, Range, Microwave, Dishwasher, Refrigerator, Bar Fridge, Washer, Dryer, Stainless Steel Appliance(s), Cooktop | |
| Not in DB | |
| Street Lights, Street Paved | |
| — | |
| — | |
| Wood Burning |
Tax History
| Year | Property Taxes |
|---|---|
| 2018 | $9,177 |
Contact Agent
Nearby Similar Homes
Nearby Sold Comparables
Contact Agent
Listing Provided By
Coldwell Banker Residential Brokerage








