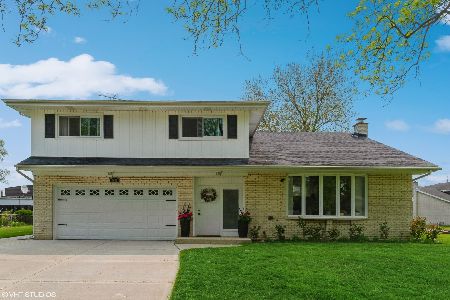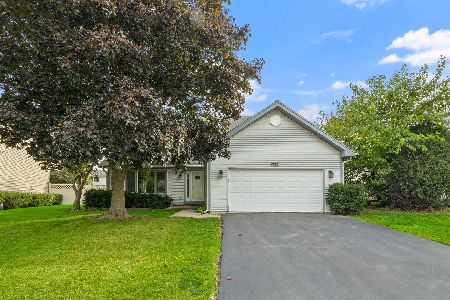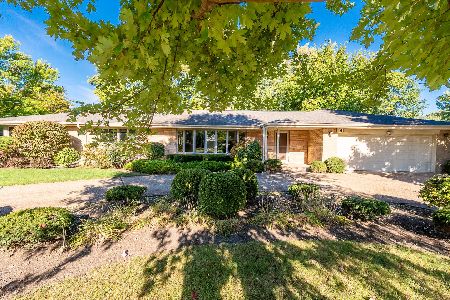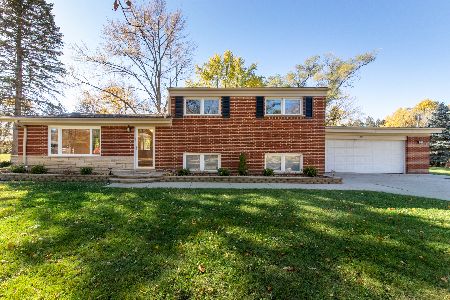21 Stonegate Drive, Prospect Heights, Illinois 60070
$475,000
|
Sold
|
|
| Status: | Closed |
| Sqft: | 0 |
| Cost/Sqft: | — |
| Beds: | 5 |
| Baths: | 3 |
| Year Built: | 1959 |
| Property Taxes: | $5,196 |
| Days On Market: | 6809 |
| Lot Size: | 0,00 |
Description
All brick sprawling ranch home with 5 bdrms & 3 Full Bths! Kitchen overlooks gorgeous fenced backyard w/mature landscaping and Shed with 2 garden areas. Entertain heaven here, full finished basement includes bonus room, oversized wet bar, sauna, floor to ceiling brick FP and a fully decorated Tiki Room. Perfect family home to grow in for years to come located in beautiful quiet neighborhood. New Roof, Oak Flrs
Property Specifics
| Single Family | |
| — | |
| — | |
| 1959 | |
| — | |
| — | |
| No | |
| — |
| Cook | |
| Country Gardens | |
| 0 / Not Applicable | |
| — | |
| — | |
| — | |
| 06530916 | |
| 03151030090000 |
Property History
| DATE: | EVENT: | PRICE: | SOURCE: |
|---|---|---|---|
| 30 Jul, 2007 | Sold | $475,000 | MRED MLS |
| 16 Jun, 2007 | Under contract | $515,000 | MRED MLS |
| 29 May, 2007 | Listed for sale | $515,000 | MRED MLS |
| 14 Jan, 2026 | Sold | $560,000 | MRED MLS |
| 22 Oct, 2025 | Under contract | $539,900 | MRED MLS |
| 10 Oct, 2025 | Listed for sale | $539,900 | MRED MLS |
Room Specifics
Total Bedrooms: 5
Bedrooms Above Ground: 5
Bedrooms Below Ground: 0
Dimensions: —
Floor Type: —
Dimensions: —
Floor Type: —
Dimensions: —
Floor Type: —
Dimensions: —
Floor Type: —
Full Bathrooms: 3
Bathroom Amenities: Double Sink
Bathroom in Basement: 1
Rooms: —
Basement Description: —
Other Specifics
| 2 | |
| — | |
| — | |
| — | |
| — | |
| 283.5X197.9X203.1 | |
| Full,Pull Down Stair | |
| — | |
| — | |
| — | |
| Not in DB | |
| — | |
| — | |
| — | |
| — |
Tax History
| Year | Property Taxes |
|---|---|
| 2007 | $5,196 |
| 2026 | $11,130 |
Contact Agent
Nearby Similar Homes
Nearby Sold Comparables
Contact Agent
Listing Provided By
Century 21 Affiliated








